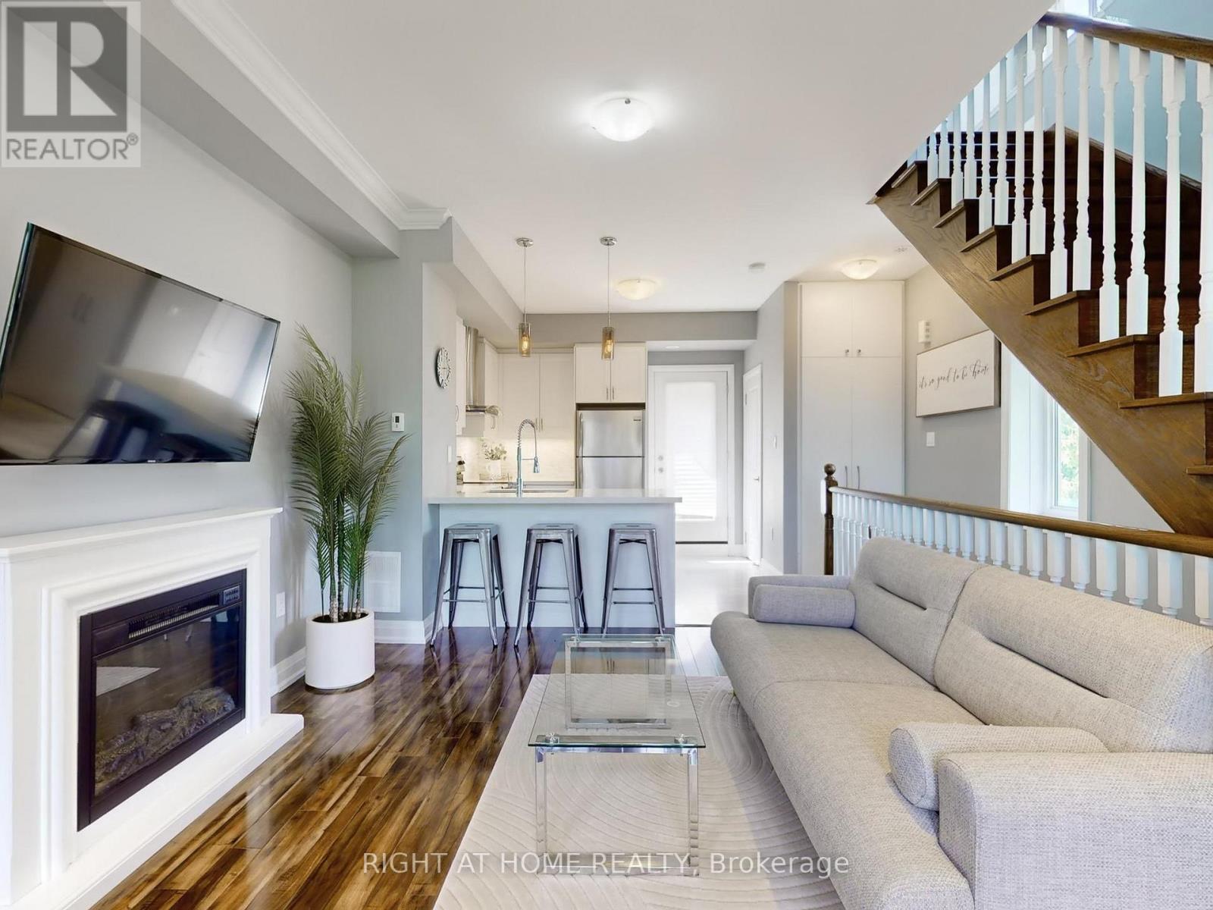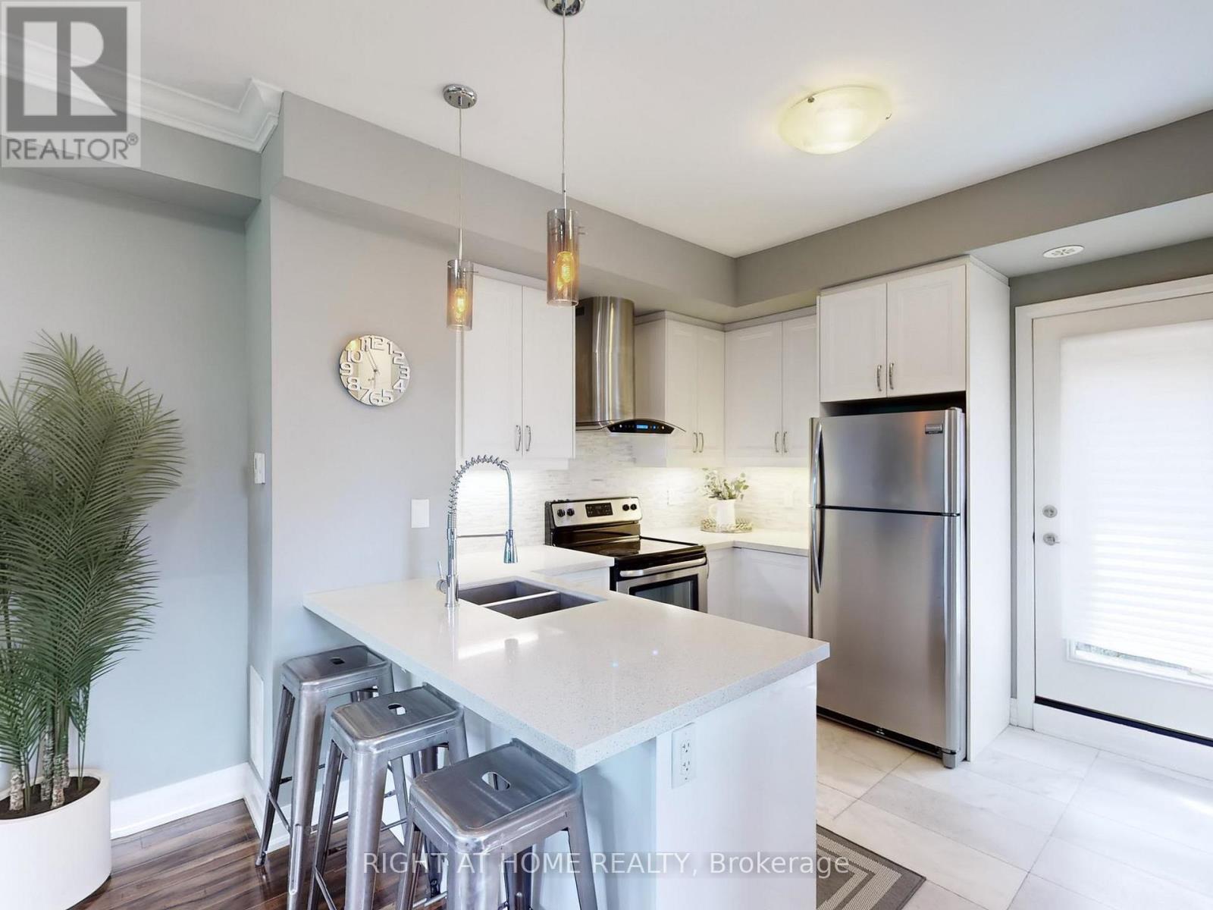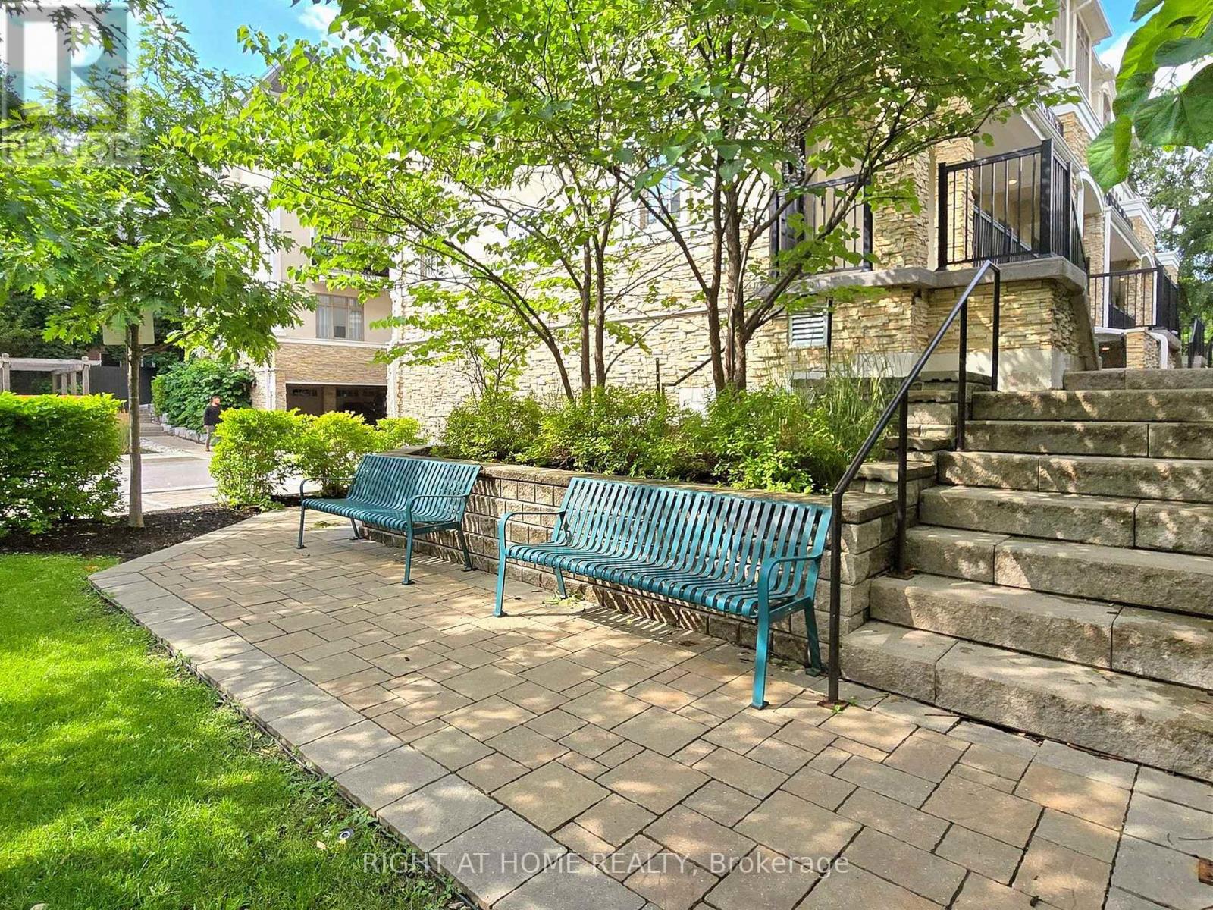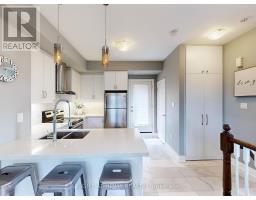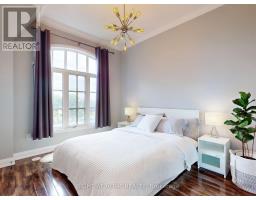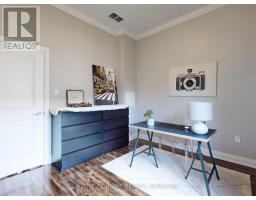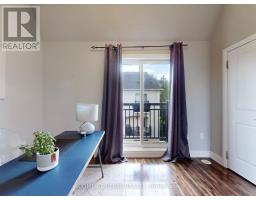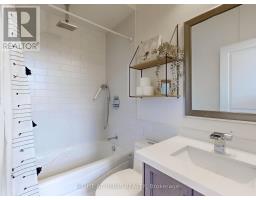27 - 3083 Cawthra Road Mississauga, Ontario L5A 2X4
$738,000Maintenance, Common Area Maintenance, Parking, Insurance
$519.25 Monthly
Maintenance, Common Area Maintenance, Parking, Insurance
$519.25 Monthly**Welcome To This Luxury 2 Bed, 2 Bath, 2 Parking Corner Unit Townhome In Desirable Applewood, Mississauga** Luxury Finishes T/O-Marble Floors, Smooth Ceiling W/ Pot Lights, Crown Moulding, S/S Appliances, Quartz Countertop, Large Floor To Ceiling Windows+ More. Balcony On Main Floor W/ Gas Hook Up & Julienne Balcony On 2nd Floor. Open Concept Main Floor. Full Of Natural Light. Spacious Bedrooms W/ Large Closets. **** EXTRAS **** Situated Close To All Amenities, Transportation & Highways! Shows 10++ Incl:Stainless SteelFridge,Stainless Steel Stove, B/I Dishwasher. Hwt & Hvac Units Are Owned-very rare in complex. Noadditional fees! 2 Parking Spots-One in Garage. (id:50886)
Property Details
| MLS® Number | W9386799 |
| Property Type | Single Family |
| Community Name | Applewood |
| CommunityFeatures | Pet Restrictions |
| Features | Balcony, Carpet Free, In Suite Laundry |
| ParkingSpaceTotal | 2 |
Building
| BathroomTotal | 2 |
| BedroomsAboveGround | 2 |
| BedroomsTotal | 2 |
| Amenities | Visitor Parking |
| Appliances | Dryer, Washer, Window Coverings |
| CoolingType | Central Air Conditioning |
| ExteriorFinish | Stone, Stucco |
| FlooringType | Laminate |
| HalfBathTotal | 1 |
| HeatingFuel | Natural Gas |
| HeatingType | Forced Air |
| SizeInterior | 899.9921 - 998.9921 Sqft |
| Type | Row / Townhouse |
Parking
| Garage |
Land
| Acreage | No |
Rooms
| Level | Type | Length | Width | Dimensions |
|---|---|---|---|---|
| Main Level | Living Room | 4.57 m | 3.21 m | 4.57 m x 3.21 m |
| Main Level | Dining Room | 4.57 m | 3.21 m | 4.57 m x 3.21 m |
| Main Level | Kitchen | 3.18 m | 3.29 m | 3.18 m x 3.29 m |
| Upper Level | Primary Bedroom | 3.12 m | 3.57 m | 3.12 m x 3.57 m |
| Upper Level | Bedroom 2 | 3.96 m | 3.12 m | 3.96 m x 3.12 m |
https://www.realtor.ca/real-estate/27516096/27-3083-cawthra-road-mississauga-applewood-applewood
Interested?
Contact us for more information
Monika Mielczarek
Salesperson
480 Eglinton Ave West #30, 106498
Mississauga, Ontario L5R 0G2









