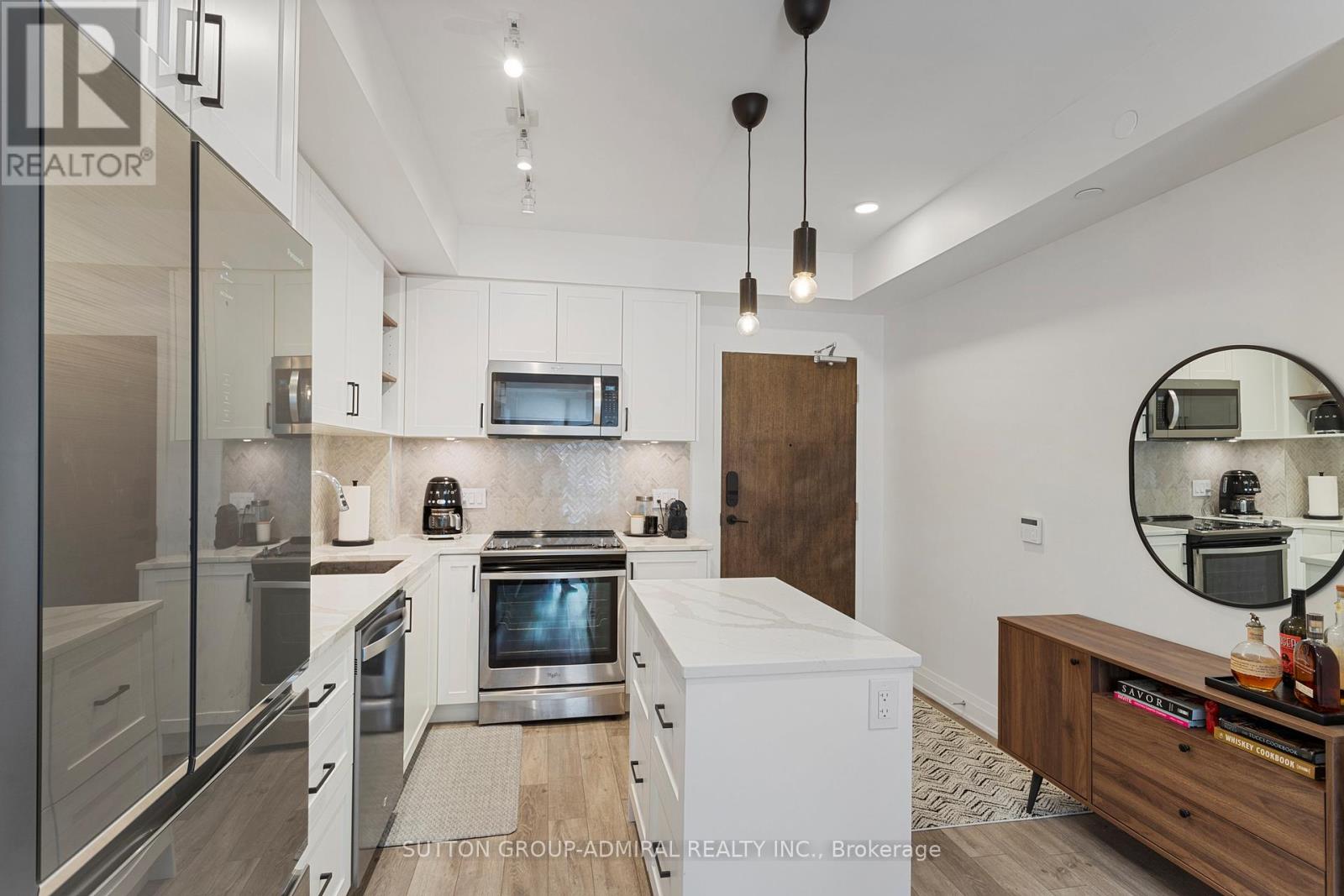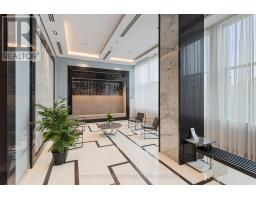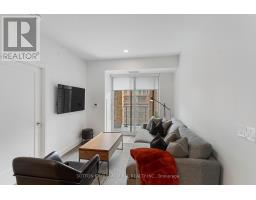516 - 100 Eagle Rock Way Vaughan, Ontario L6A 5B9
$769,000Maintenance, Heat, Water, Common Area Maintenance, Insurance, Parking
$619.17 Monthly
Maintenance, Heat, Water, Common Area Maintenance, Insurance, Parking
$619.17 MonthlyWhat a Beauty!!! Stunning South Facing 2 Bedroom + Den, 2 Bath with Large Balcony in Lovely Newer Pemberton Group Go 2 Buildings in Vaughan's Historic Village of Maple near Go Station, Hwys. 400, 407, Cortelucci Hospital, Schools, Shopping, Restaurants & Parks. Fabulous Layout, Quartz Countertops, (Storage & Electrical) Island, Herringbone Backsplash, Custom Vinyl Flooring, Ensuite Laundry, 9' Ceilings, Large Bright Windows, Many Builder Upgrades, Parking, 24 Hour Concierge Security, Amazing Amenities. (id:50886)
Property Details
| MLS® Number | N9386797 |
| Property Type | Single Family |
| Community Name | Rural Vaughan |
| AmenitiesNearBy | Public Transit, Schools, Hospital |
| CommunityFeatures | Pet Restrictions, School Bus, Community Centre |
| Features | Balcony, In Suite Laundry |
| ParkingSpaceTotal | 1 |
| ViewType | City View |
Building
| BathroomTotal | 2 |
| BedroomsAboveGround | 2 |
| BedroomsBelowGround | 1 |
| BedroomsTotal | 3 |
| Amenities | Security/concierge, Exercise Centre, Party Room, Visitor Parking, Storage - Locker |
| Appliances | Blinds, Refrigerator, Stove |
| CoolingType | Central Air Conditioning |
| ExteriorFinish | Brick, Concrete |
| FireProtection | Security System, Security Guard |
| FlooringType | Vinyl |
| HeatingFuel | Natural Gas |
| HeatingType | Forced Air |
| SizeInterior | 899.9921 - 998.9921 Sqft |
| Type | Apartment |
Parking
| Underground |
Land
| Acreage | No |
| LandAmenities | Public Transit, Schools, Hospital |
| ZoningDescription | Residential |
Rooms
| Level | Type | Length | Width | Dimensions |
|---|---|---|---|---|
| Flat | Living Room | 4.8 m | 3.1 m | 4.8 m x 3.1 m |
| Flat | Dining Room | Measurements not available | ||
| Flat | Den | 3.2 m | 2.6 m | 3.2 m x 2.6 m |
| Flat | Primary Bedroom | 3.9 m | 3.1 m | 3.9 m x 3.1 m |
| Flat | Bedroom 2 | 3.6 m | 2.9 m | 3.6 m x 2.9 m |
https://www.realtor.ca/real-estate/27516066/516-100-eagle-rock-way-vaughan-rural-vaughan
Interested?
Contact us for more information
Jeff Tabachnick
Broker
1206 Centre Street
Thornhill, Ontario L4J 3M9



















































