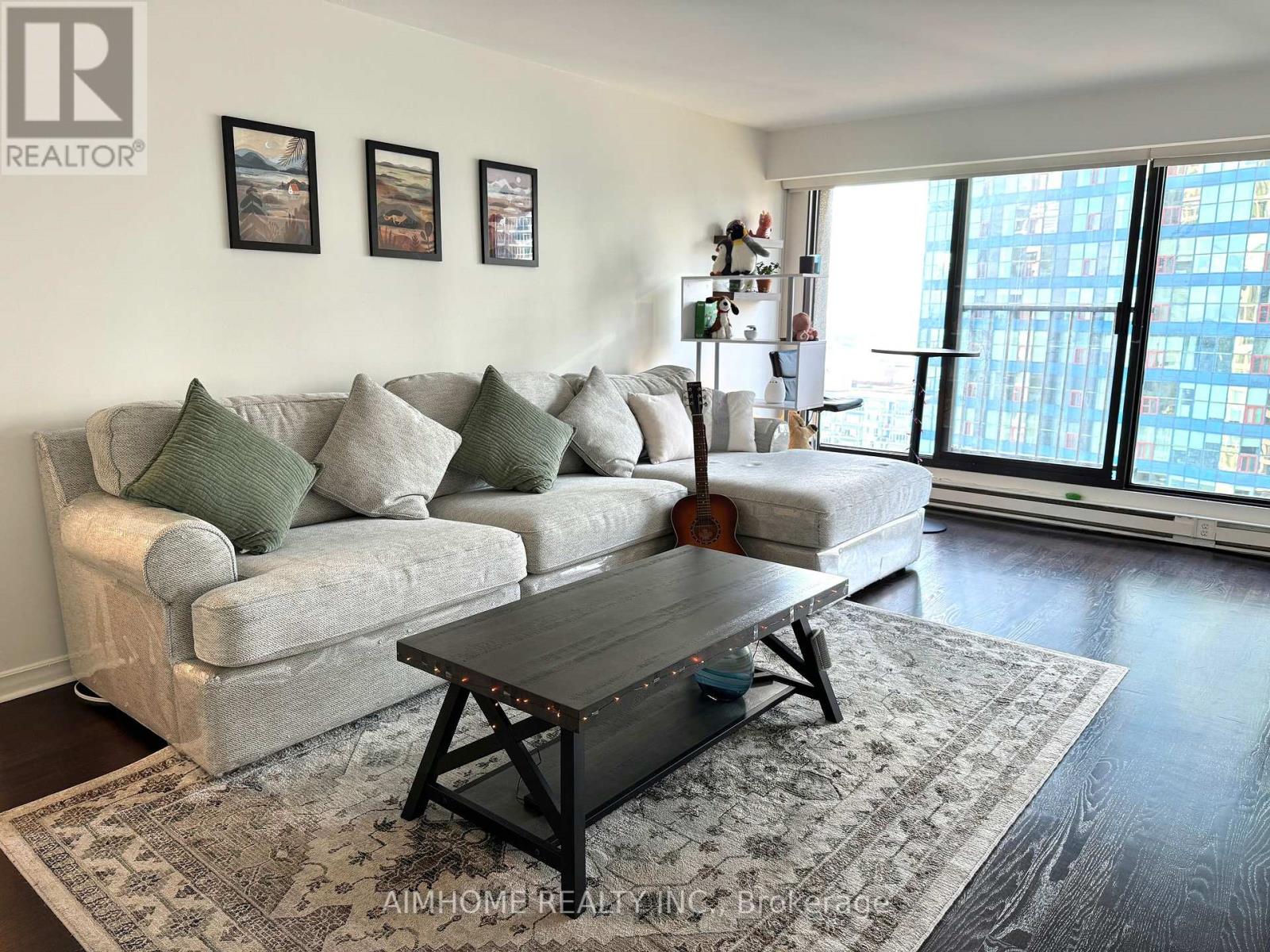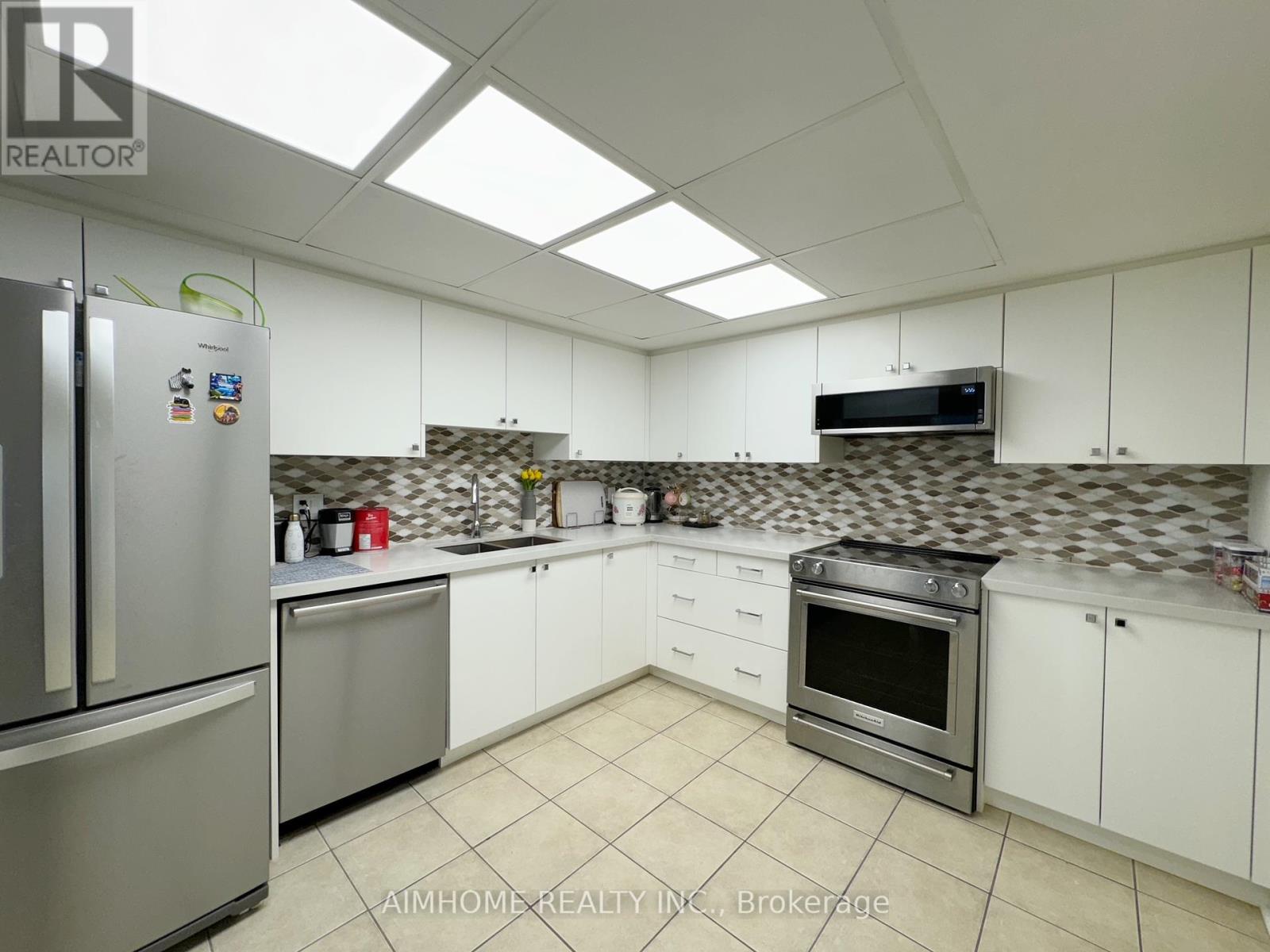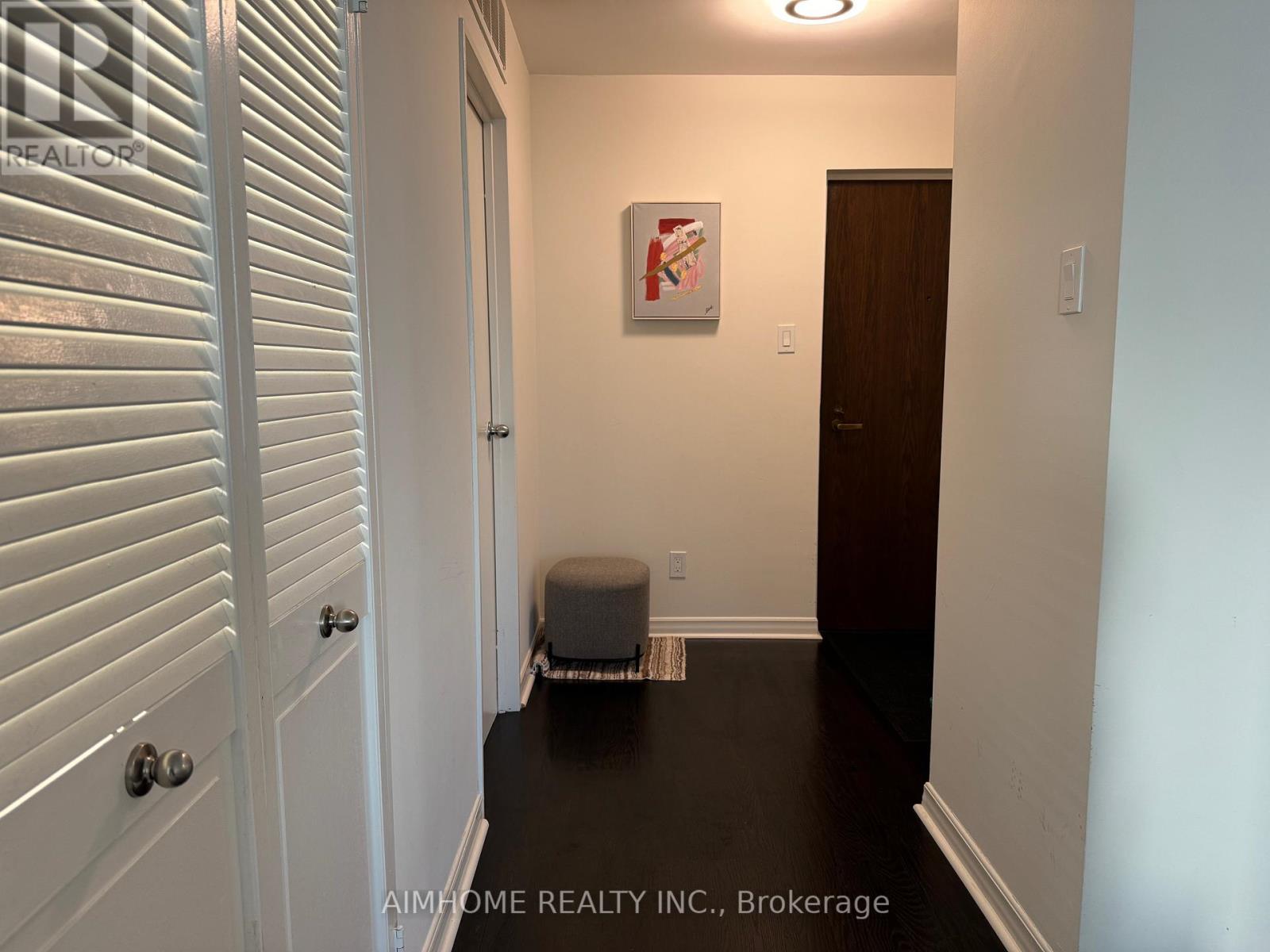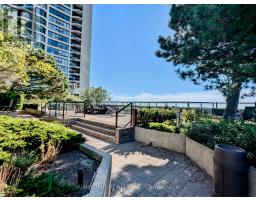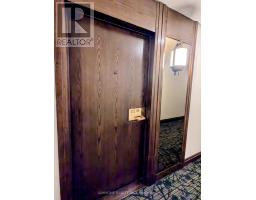2216 - 55 Harbour Square Toronto, Ontario M5J 2L1
$3,200 Monthly
Large Luxury Condo In One Of The Best Buildings On The Toronto Waterfront. Great Lake & City Views From Living, Dining & Bedroom. Wall-Wall, Floor-Ceiling Windows And Hardwood Floors Throughout Living Areas, Bedroom & Lg Walk-In Closet. Eat-In Kitchen W/Quartz Counters And Stainless Steel Appliances. Very Spacious (Approx 1,050 Sf) W/Large Rooms, Including Sep Open Dining Room, Kitchen & Semi-Ensuite W/Marble Counters, Floor, Bath/Shower. Amazing Amenities: 60Ft Indoor Salt Water Pool, Excellent Gym & Equipment, Squash, Huge Sundeck W/Bbqs, Licensed Lounge, Rec/Party Rm, Billiards, 24Hr Concierge, Car Wash, Visitor Parking & Private Shuttle Service. This Is A No-Pets Building. Rental price includes Water, utilities,internet, TV cable and existing furniture. Could lease without furniture. **** EXTRAS **** St Steel Kit Appls, Washer & Dryer. Custom Blinds, the existing furniture. (id:50886)
Property Details
| MLS® Number | C9386792 |
| Property Type | Single Family |
| Community Name | Waterfront Communities C1 |
| AmenitiesNearBy | Park, Public Transit |
| CommunityFeatures | Pets Not Allowed |
| Features | Balcony |
| ParkingSpaceTotal | 1 |
| PoolType | Indoor Pool |
| WaterFrontType | Waterfront |
Building
| BathroomTotal | 1 |
| BedroomsAboveGround | 1 |
| BedroomsTotal | 1 |
| Amenities | Security/concierge, Exercise Centre, Sauna, Visitor Parking, Storage - Locker |
| CoolingType | Central Air Conditioning |
| ExteriorFinish | Concrete |
| FlooringType | Hardwood, Ceramic |
| HeatingFuel | Electric |
| HeatingType | Baseboard Heaters |
| SizeInterior | 999.992 - 1198.9898 Sqft |
| Type | Apartment |
Parking
| Underground |
Land
| AccessType | Public Road |
| Acreage | No |
| LandAmenities | Park, Public Transit |
Rooms
| Level | Type | Length | Width | Dimensions |
|---|---|---|---|---|
| Main Level | Living Room | 5.86 m | 3.71 m | 5.86 m x 3.71 m |
| Main Level | Dining Room | 3.81 m | 3.13 m | 3.81 m x 3.13 m |
| Main Level | Kitchen | 3.51 m | 3 m | 3.51 m x 3 m |
| Main Level | Primary Bedroom | 4.87 m | 3.46 m | 4.87 m x 3.46 m |
| Main Level | Foyer | -1 | ||
| Main Level | Laundry Room | Measurements not available |
Interested?
Contact us for more information
Qin Julie Jiang
Broker
2175 Sheppard Ave E. Suite 106
Toronto, Ontario M2J 1W8







