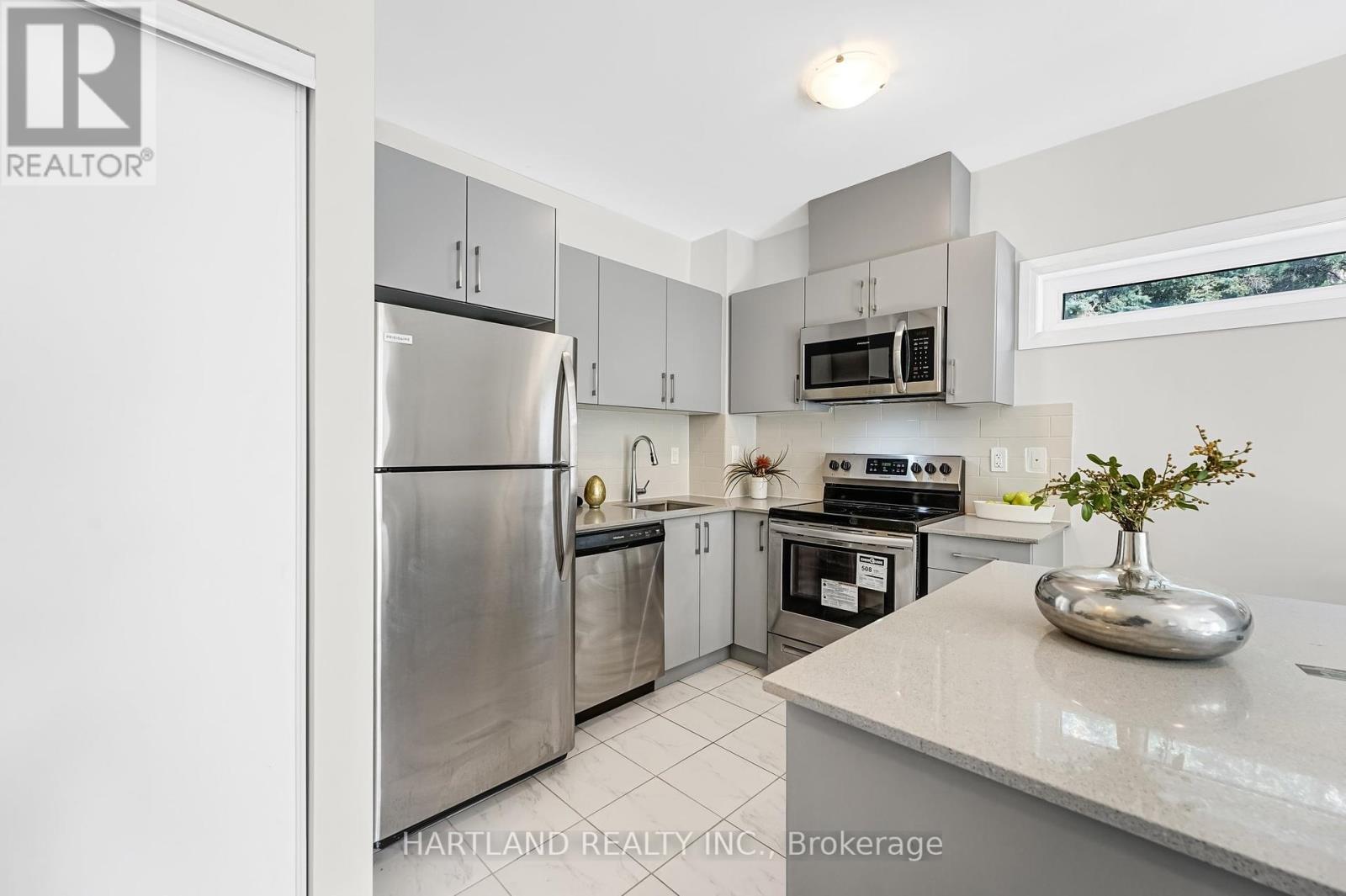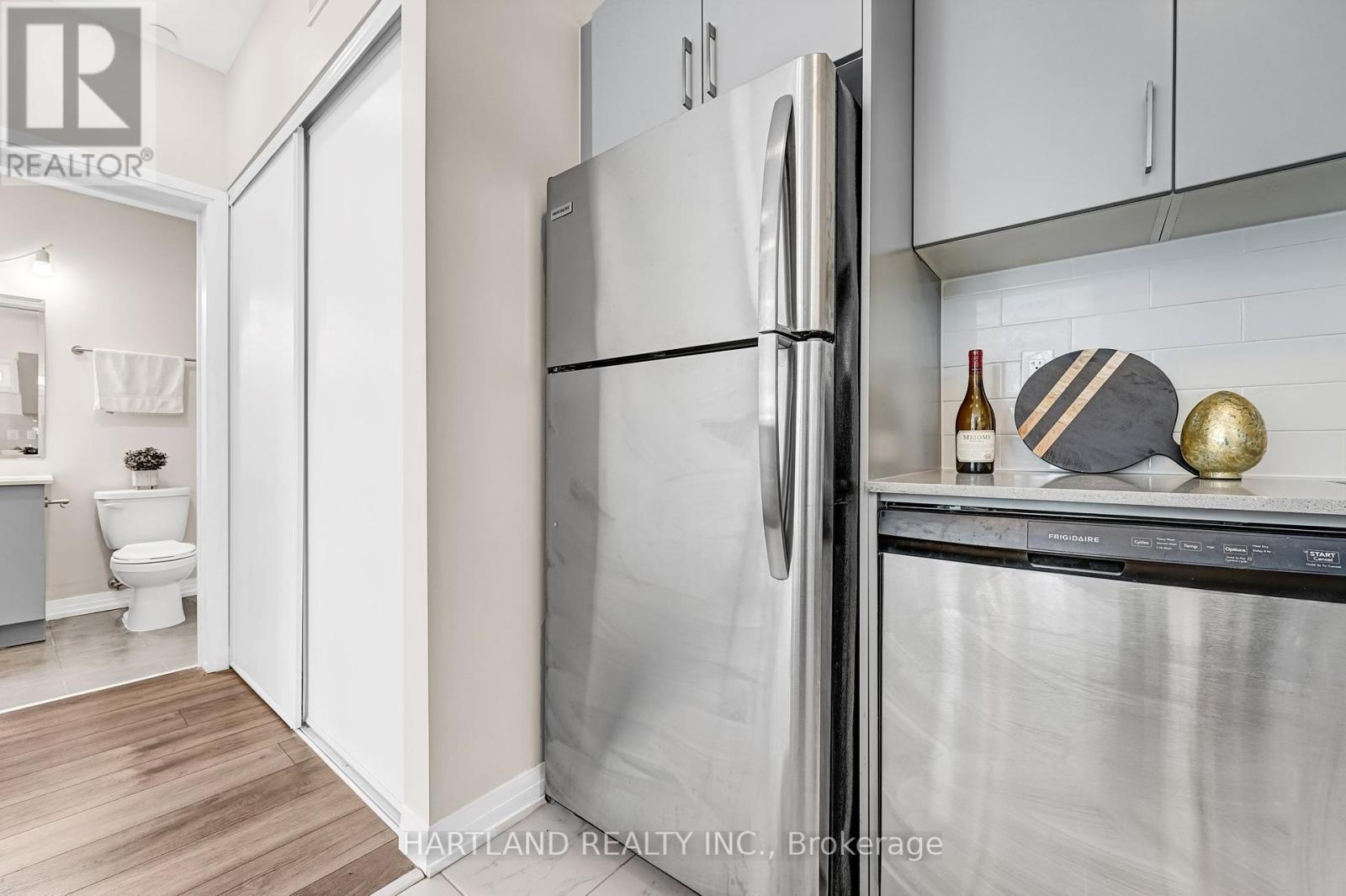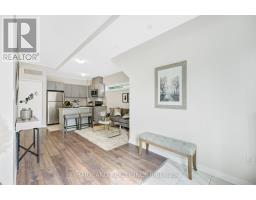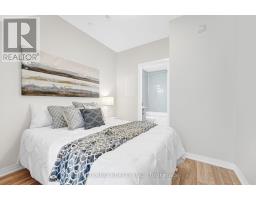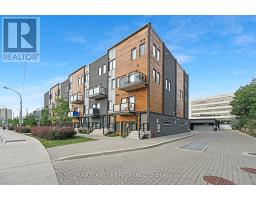107 - 400 The East Mall Avenue Toronto, Ontario M9B 3Z9
$499,888Maintenance, Insurance, Parking
$299.69 Monthly
Maintenance, Insurance, Parking
$299.69 MonthlyDiscover an incredible **investment opportunity** in vibrant Etobicoke! This modern 520 sq. ft., 1-bedroom, 1-bathroom condo offers luxury living at an unbeatable priceless than $1,000 per square foot. With low maintenance fees and a history of being leased out, it's perfect for investors or anyone seeking hassle-free ownership. Conveniently located off Highway 427 and Burnhamthorpe, this condo is just minutes from Sherway Gardens, IKEA, Loblaws, and top dining spots. Access to excellent public transit makes commuting a breeze. Ideal for first-time buyers, professional couples, and investors, this unit combines sleek, stylish interiors with the ease of nearby schools, churches, and childcare facilities. Dont miss your chance to own a modern urban retreat in one of Etobicoke's most sought-after neighbourhoods!""Let me know if you'd like any adjustments! **** EXTRAS **** S/S Fridge, S/S Dishwasher, S/S Stove, Built-in Microwave, All light fixtures (id:50886)
Property Details
| MLS® Number | W9386741 |
| Property Type | Single Family |
| Neigbourhood | Islington-City Centre West |
| Community Name | Islington-City Centre West |
| AmenitiesNearBy | Park, Public Transit, Schools |
| CommunityFeatures | Pet Restrictions, Community Centre, School Bus |
| ParkingSpaceTotal | 1 |
Building
| BathroomTotal | 1 |
| BedroomsAboveGround | 1 |
| BedroomsTotal | 1 |
| Amenities | Exercise Centre, Party Room, Visitor Parking, Storage - Locker |
| CoolingType | Central Air Conditioning |
| ExteriorFinish | Concrete, Stucco |
| FlooringType | Ceramic, Laminate, Tile |
| HeatingFuel | Natural Gas |
| HeatingType | Forced Air |
| SizeInterior | 499.9955 - 598.9955 Sqft |
| Type | Row / Townhouse |
Parking
| Underground |
Land
| Acreage | No |
| LandAmenities | Park, Public Transit, Schools |
| ZoningDescription | Residential |
Rooms
| Level | Type | Length | Width | Dimensions |
|---|---|---|---|---|
| Main Level | Foyer | 2.62 m | 2.41 m | 2.62 m x 2.41 m |
| Main Level | Living Room | 3.56 m | 5.12 m | 3.56 m x 5.12 m |
| Main Level | Kitchen | 3.56 m | 5.12 m | 3.56 m x 5.12 m |
| Main Level | Laundry Room | Measurements not available | ||
| Main Level | Bathroom | Measurements not available | ||
| Main Level | Primary Bedroom | 2.72 m | 2.59 m | 2.72 m x 2.59 m |
Interested?
Contact us for more information
Corrado Schirripa
Broker
146 Regina Ave
Toronto, Ontario M6A 1R7









