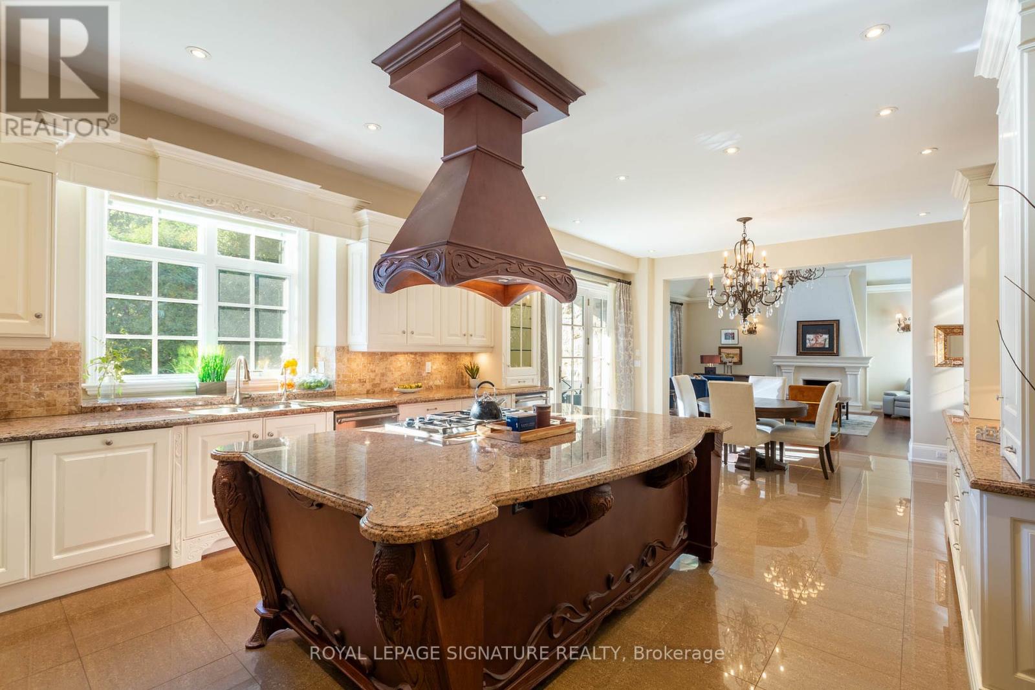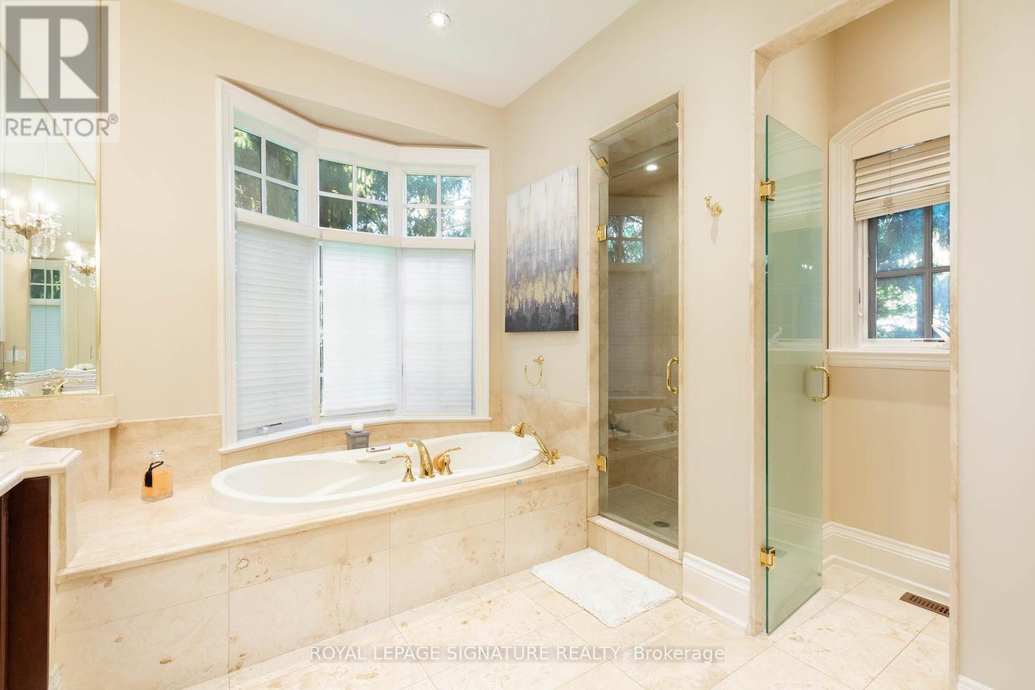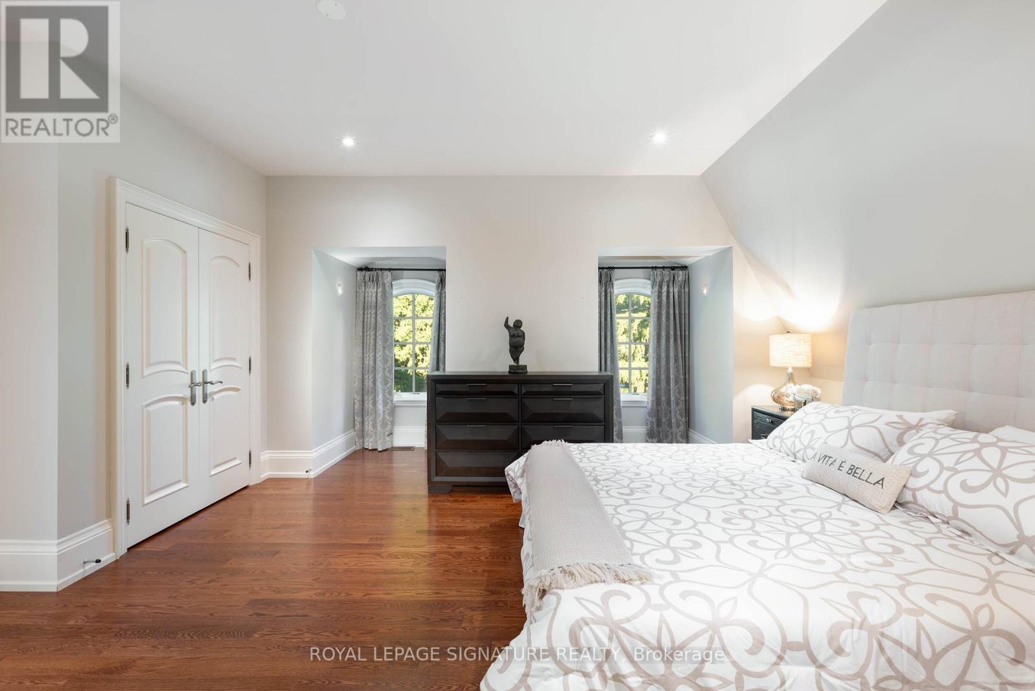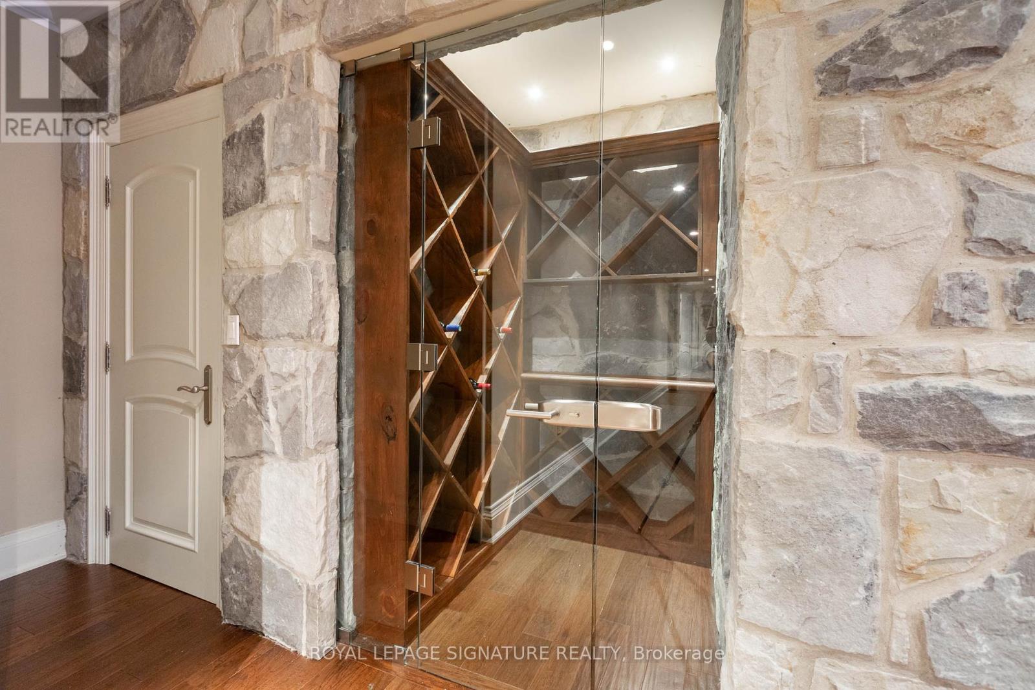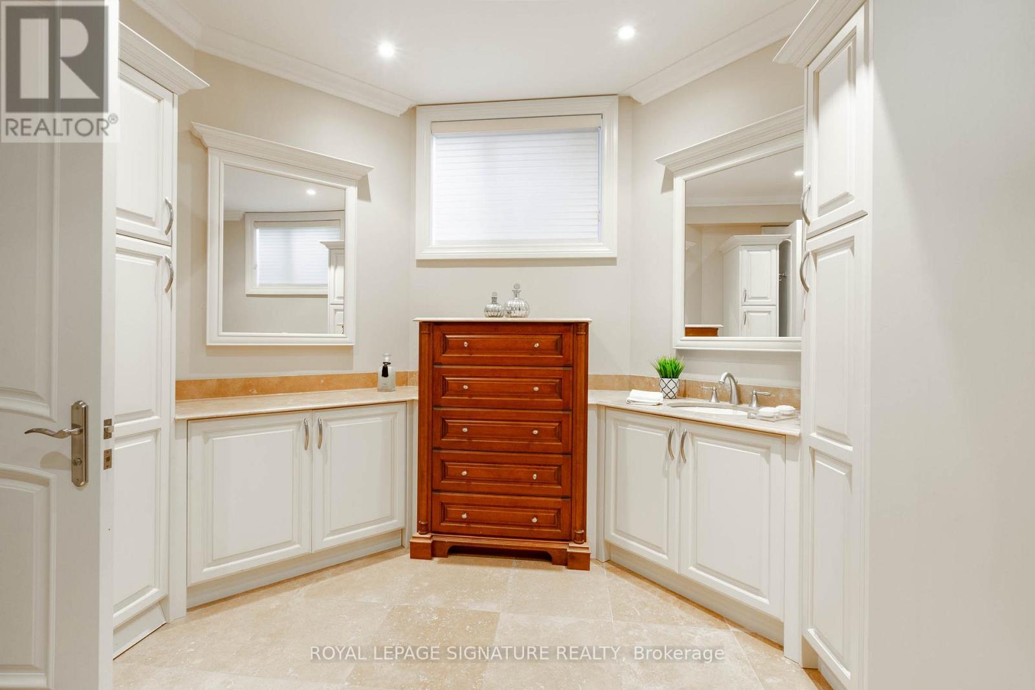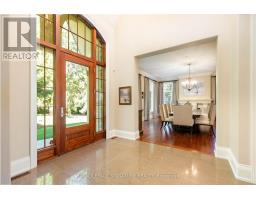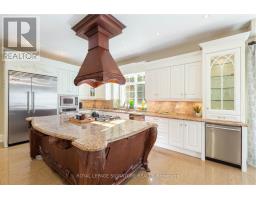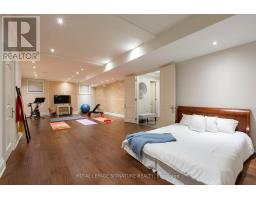1161 Tecumseh Park Drive Mississauga, Ontario L5H 2W3
$5,988,688
Immerse Yourself In Opulence With This Custom Built French Chateau Wrapped In Indiana Limestone On A Secluded Peninsula Lot. This Stately Home Boasts Over 10,000 Sq/Ft Of Finished Living Space With A Perimeter Fronting Nearly 600' Between Tecumseh Park Cres & Tecumseh Park Dr. Perfectly Manicured Augusta National Inspired Grounds With Mature Pine & Over 250 Luscious Emerald Cedars For Maximum Privacy. Expansive Main Floor Layout Features A Spectacular Kitchen Finished In Elegant Granite, Luxurious Dining/Sitting Areas, Gas Burning Fireplaces Complete In Limestone, Laundry & A Separate Wing That Boasts The Master Bedroom With 17 Foot Ceilings, A Six Piece Ensuite Bathroom, Oversized Walk-In Closet & A Walk-Out To The Backyard. Complemented By Three Additional Bedrooms On The Upper Level, Media Room & Two Further Bedrooms On The Lower Level That Can Be Utilized As Nanny Quarters - Each With Their Own Ensuite Bathrooms. The Lower Level Is An Entertainers Dream, Consisting Of A Gym, Rec Area, Movie Theatre, Wine Cellar, Leather Closet, Second Laundry Or Potential Second Kitchen. Triple Car Heated Garage With Car Lift & Mezzanine Makes It Ideal For The Car Enthusiast & Allows For Ample Storage. Situated On The Most Prestigious Street In Lorne Park And Within The Renowned Lorne Park School District. Short Drive To Toronto & The Best Of Affluent South Mississauga. Exceptional Value For A Home Of This Size & Quality, It Is Truly Not To Be Missed. (id:50886)
Property Details
| MLS® Number | W9386655 |
| Property Type | Single Family |
| Community Name | Lorne Park |
| AmenitiesNearBy | Park, Schools, Hospital |
| CommunityFeatures | Community Centre |
| Features | Wooded Area, Sump Pump, In-law Suite, Sauna |
| ParkingSpaceTotal | 14 |
Building
| BathroomTotal | 8 |
| BedroomsAboveGround | 4 |
| BedroomsBelowGround | 2 |
| BedroomsTotal | 6 |
| Amenities | Fireplace(s) |
| Appliances | Central Vacuum, Garage Door Opener Remote(s), Oven - Built-in, Range, Water Heater - Tankless |
| BasementDevelopment | Finished |
| BasementFeatures | Walk-up |
| BasementType | N/a (finished) |
| ConstructionStyleAttachment | Detached |
| CoolingType | Central Air Conditioning, Air Exchanger |
| ExteriorFinish | Stone, Brick |
| FireProtection | Monitored Alarm, Alarm System, Smoke Detectors |
| FireplacePresent | Yes |
| FireplaceTotal | 4 |
| FlooringType | Hardwood |
| FoundationType | Poured Concrete |
| HalfBathTotal | 1 |
| HeatingFuel | Natural Gas |
| HeatingType | Forced Air |
| StoriesTotal | 2 |
| SizeInterior | 4999.958 - 99999.6672 Sqft |
| Type | House |
| UtilityWater | Municipal Water |
Parking
| Attached Garage |
Land
| Acreage | No |
| LandAmenities | Park, Schools, Hospital |
| Sewer | Sanitary Sewer |
| SizeDepth | 247 Ft |
| SizeFrontage | 169 Ft ,9 In |
| SizeIrregular | 169.8 X 247 Ft |
| SizeTotalText | 169.8 X 247 Ft|1/2 - 1.99 Acres |
Rooms
| Level | Type | Length | Width | Dimensions |
|---|---|---|---|---|
| Lower Level | Recreational, Games Room | 10.52 m | 5.84 m | 10.52 m x 5.84 m |
| Lower Level | Bedroom 4 | 10.49 m | 5.21 m | 10.49 m x 5.21 m |
| Lower Level | Bedroom 5 | 11.99 m | 6.68 m | 11.99 m x 6.68 m |
| Main Level | Kitchen | 15.19 m | 5.44 m | 15.19 m x 5.44 m |
| Main Level | Dining Room | 5.66 m | 5.36 m | 5.66 m x 5.36 m |
| Main Level | Family Room | 15.19 m | 6.1 m | 15.19 m x 6.1 m |
| Main Level | Office | 4.29 m | 3.71 m | 4.29 m x 3.71 m |
| Main Level | Primary Bedroom | 5.49 m | 6.02 m | 5.49 m x 6.02 m |
| Upper Level | Loft | 3.88 m | 3.43 m | 3.88 m x 3.43 m |
| Upper Level | Bedroom | 5.31 m | 4.9 m | 5.31 m x 4.9 m |
| Upper Level | Bedroom 2 | 4.83 m | 4.14 m | 4.83 m x 4.14 m |
| Upper Level | Bedroom 3 | 4.14 m | 4.67 m | 4.14 m x 4.67 m |
Interested?
Contact us for more information
Rene Jagsz
Broker
30 Eglinton Ave W Ste 7
Mississauga, Ontario L5R 3E7










