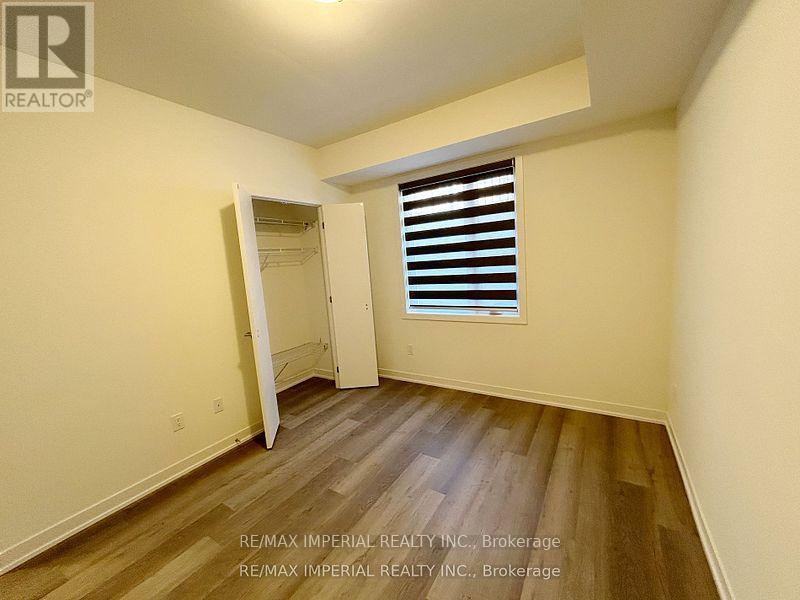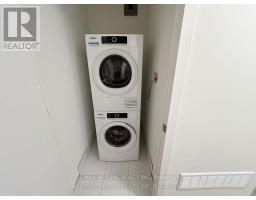1512 - 11 David Eyer Road Richmond Hill, Ontario L4S 0N3
2 Bedroom
3 Bathroom
899.9921 - 998.9921 sqft
Central Air Conditioning
Forced Air
$2,800 Monthly
High Demand Location Bayview & Elgin Mills. Brand New 2-Storey Stack Townhome. Great Layout. Smooth Ceiling throughout. Modern Kitchen W/Built-In Integrated Appliances/Quartz Countertop/Backsplash/Centre Island. Luxury Laminate Flooring throughout. 2 bedroom W/2 Full Washroom & Powder Room. Open Balcony Surrounded. Large Terrace For 2 Bedrooms. Enjoy the Outdoor Views From Your Private Terrace. Close To Richmond Green Park/Hwy404/Costco/Many Various Restaurants/Golfs Court/Nature Trails/Sports Field/Community Centre. **** EXTRAS **** No Snow-Shovelling or Lawn-Mowing Job! (id:50886)
Property Details
| MLS® Number | N9386665 |
| Property Type | Single Family |
| Community Name | Rural Richmond Hill |
| CommunityFeatures | Pet Restrictions |
| Features | Balcony |
| ParkingSpaceTotal | 1 |
Building
| BathroomTotal | 3 |
| BedroomsAboveGround | 2 |
| BedroomsTotal | 2 |
| Amenities | Storage - Locker |
| Appliances | Blinds, Dishwasher, Dryer, Hood Fan, Microwave, Range, Refrigerator, Stove, Washer |
| BasementDevelopment | Finished |
| BasementFeatures | Apartment In Basement |
| BasementType | N/a (finished) |
| CoolingType | Central Air Conditioning |
| ExteriorFinish | Brick |
| FlooringType | Laminate |
| HalfBathTotal | 1 |
| HeatingFuel | Natural Gas |
| HeatingType | Forced Air |
| SizeInterior | 899.9921 - 998.9921 Sqft |
| Type | Row / Townhouse |
Parking
| Underground |
Land
| Acreage | No |
Rooms
| Level | Type | Length | Width | Dimensions |
|---|---|---|---|---|
| Lower Level | Dining Room | 4.3 m | 3.65 m | 4.3 m x 3.65 m |
| Lower Level | Kitchen | 4.11 m | 2.4 m | 4.11 m x 2.4 m |
| Lower Level | Primary Bedroom | 3.69 m | 2.92 m | 3.69 m x 2.92 m |
| Lower Level | Bedroom 2 | 3.04 m | 2.92 m | 3.04 m x 2.92 m |
| Main Level | Living Room | 4.3 m | 3.65 m | 4.3 m x 3.65 m |
Interested?
Contact us for more information
Brenda Xiaodong Li
Broker
RE/MAX Imperial Realty Inc.
3000 Steeles Ave E Ste 101
Markham, Ontario L3R 4T9
3000 Steeles Ave E Ste 101
Markham, Ontario L3R 4T9



























