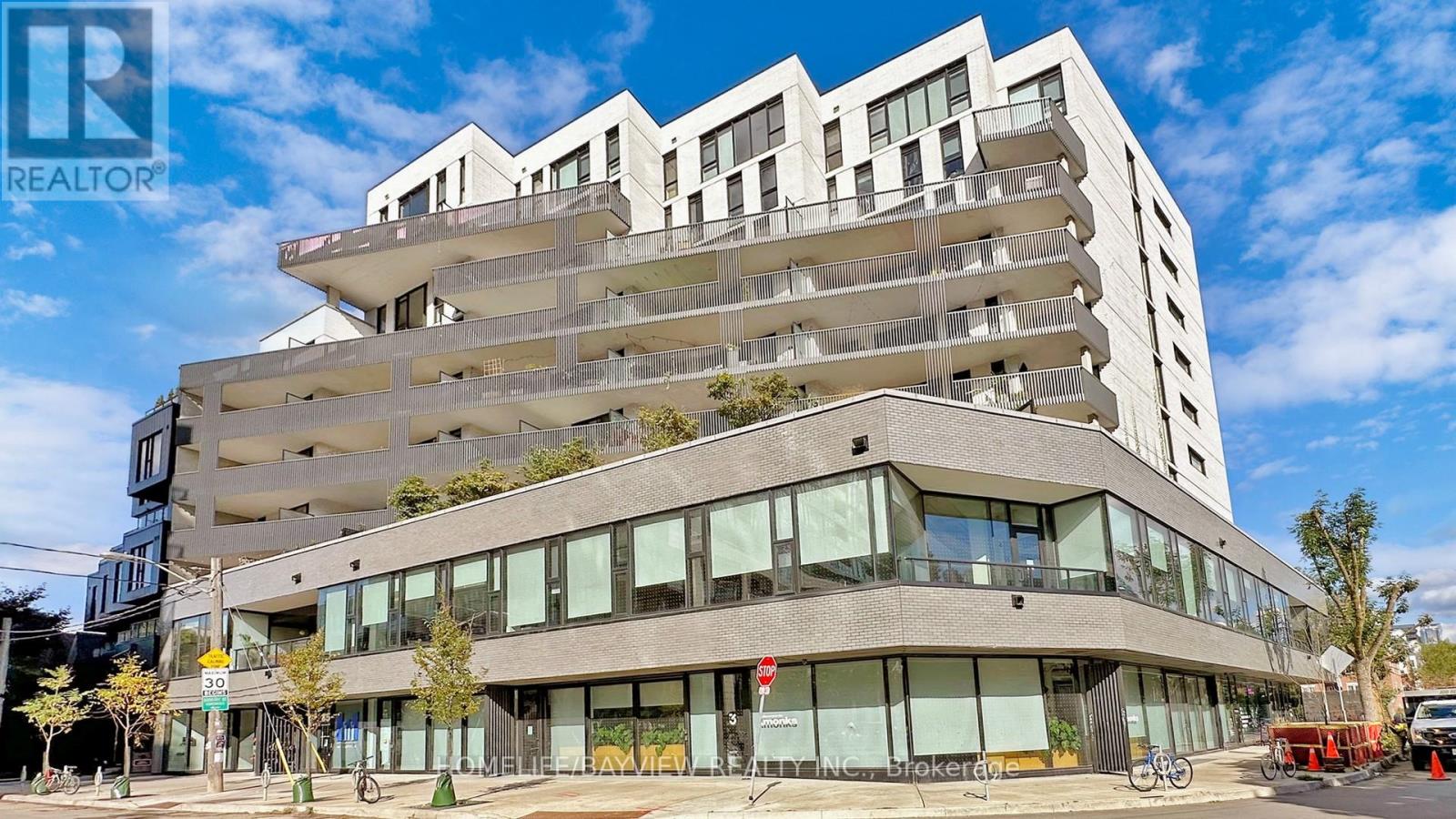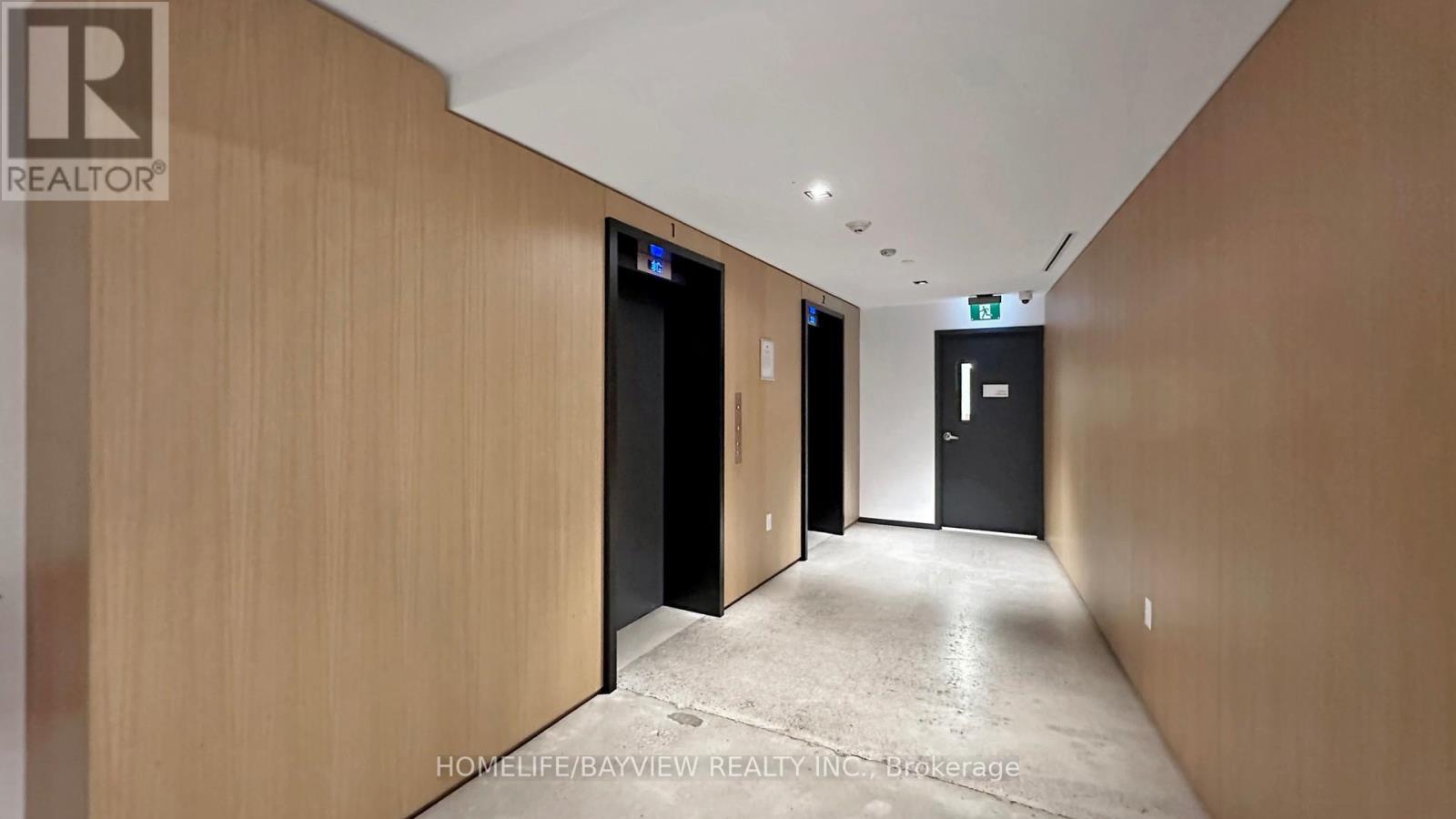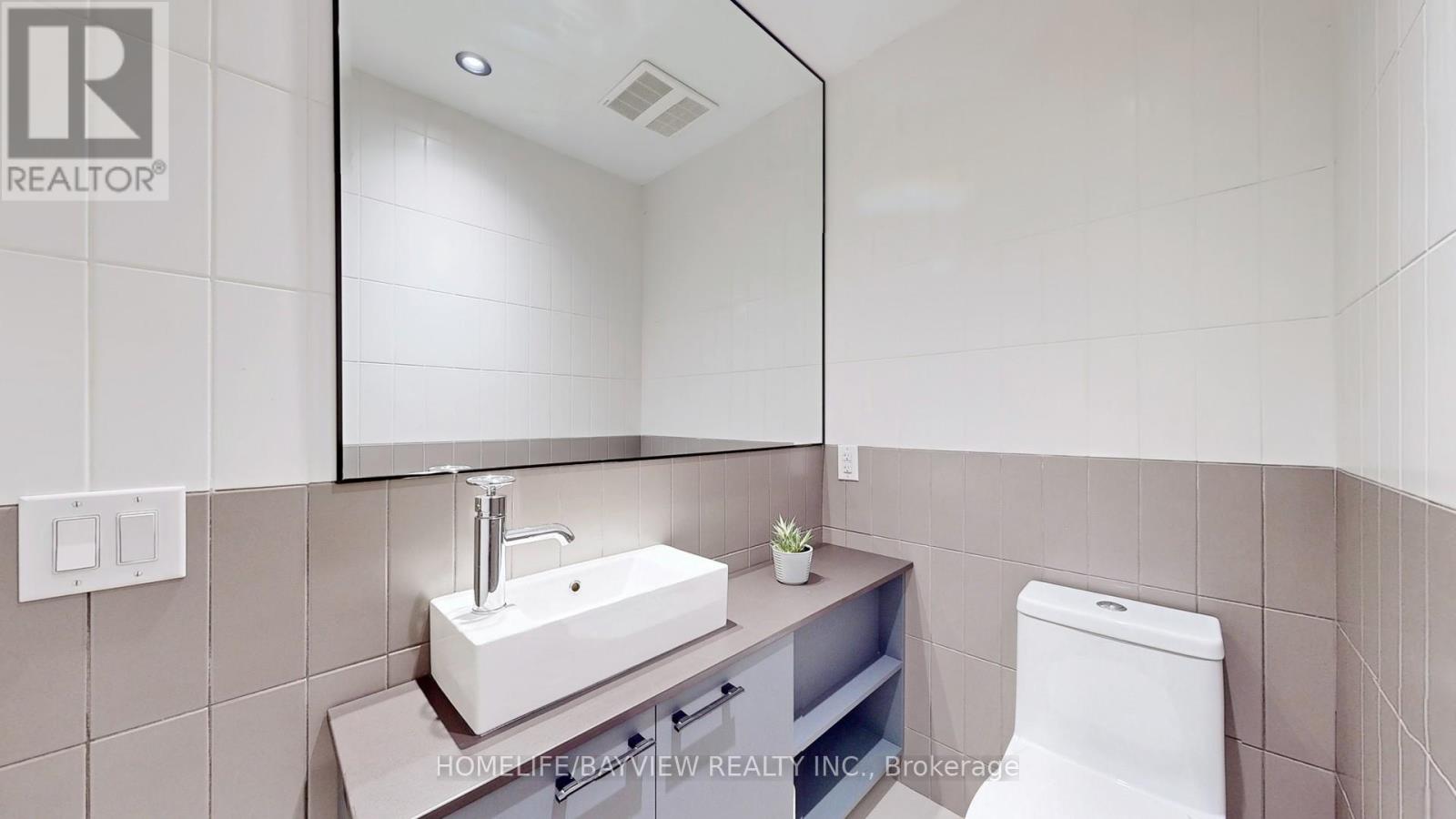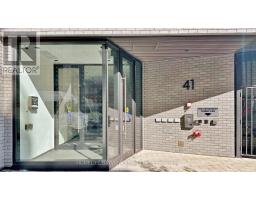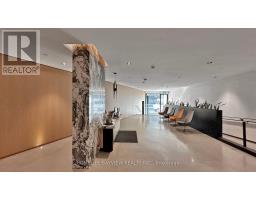303 - 41 Dovercourt Road Toronto, Ontario M6J 3C2
$1,475,000Maintenance, Parking, Insurance, Heat
$1,024.05 Monthly
Maintenance, Parking, Insurance, Heat
$1,024.05 MonthlyThis Luxurious 2-Level Unit offers the urban living with a stunning over 350 sq.ft Terrace, located in the sought after Queen West Boutique Condo, ""The Plant"", Featuring 2.5 Baths, 9 Ft Smooth Finished Ceilings, with floor-to-ceiling windows that flood the space with natural light. Hw Flrs Thruout, Bright & Sunny East Exposure. Primary Br features an ensuit with glass shower and his & her sinks with custom designed drawers, Massive W/I Closet with custom designed shelves for maximum storage. Beautifully Designed Chef's Kitchen With Ss Appls, Lrg Island, Quartz Counters, & Lots Of Storage. Amazing Location With Easy Access To Transit, Groceries, Cafes, Restaurants, & Parks. **** EXTRAS **** Please use Matterport 3D Link (id:50886)
Property Details
| MLS® Number | C9386614 |
| Property Type | Single Family |
| Community Name | Niagara |
| CommunityFeatures | Pet Restrictions |
| Features | In Suite Laundry |
| ParkingSpaceTotal | 1 |
Building
| BathroomTotal | 3 |
| BedroomsAboveGround | 2 |
| BedroomsTotal | 2 |
| Amenities | Party Room, Security/concierge, Visitor Parking, Storage - Locker |
| Appliances | Dishwasher, Dryer, Hood Fan, Microwave, Oven, Refrigerator, Washer |
| CoolingType | Central Air Conditioning |
| ExteriorFinish | Brick, Stone |
| FlooringType | Hardwood |
| HalfBathTotal | 1 |
| HeatingFuel | Natural Gas |
| HeatingType | Forced Air |
| SizeInterior | 1199.9898 - 1398.9887 Sqft |
| Type | Apartment |
Parking
| Underground |
Land
| Acreage | No |
Rooms
| Level | Type | Length | Width | Dimensions |
|---|---|---|---|---|
| Second Level | Primary Bedroom | 3.75 m | 2.81 m | 3.75 m x 2.81 m |
| Second Level | Bedroom 2 | 2.89 m | 2.81 m | 2.89 m x 2.81 m |
| Flat | Living Room | 5.13 m | 5.71 m | 5.13 m x 5.71 m |
| Flat | Dining Room | 5.13 m | 5.71 m | 5.13 m x 5.71 m |
| Flat | Kitchen | 5.13 m | 5.71 m | 5.13 m x 5.71 m |
https://www.realtor.ca/real-estate/27515581/303-41-dovercourt-road-toronto-niagara-niagara
Interested?
Contact us for more information
Mahmood Rezaei
Salesperson
505 Hwy 7 Suite 201
Thornhill, Ontario L3T 7T1

