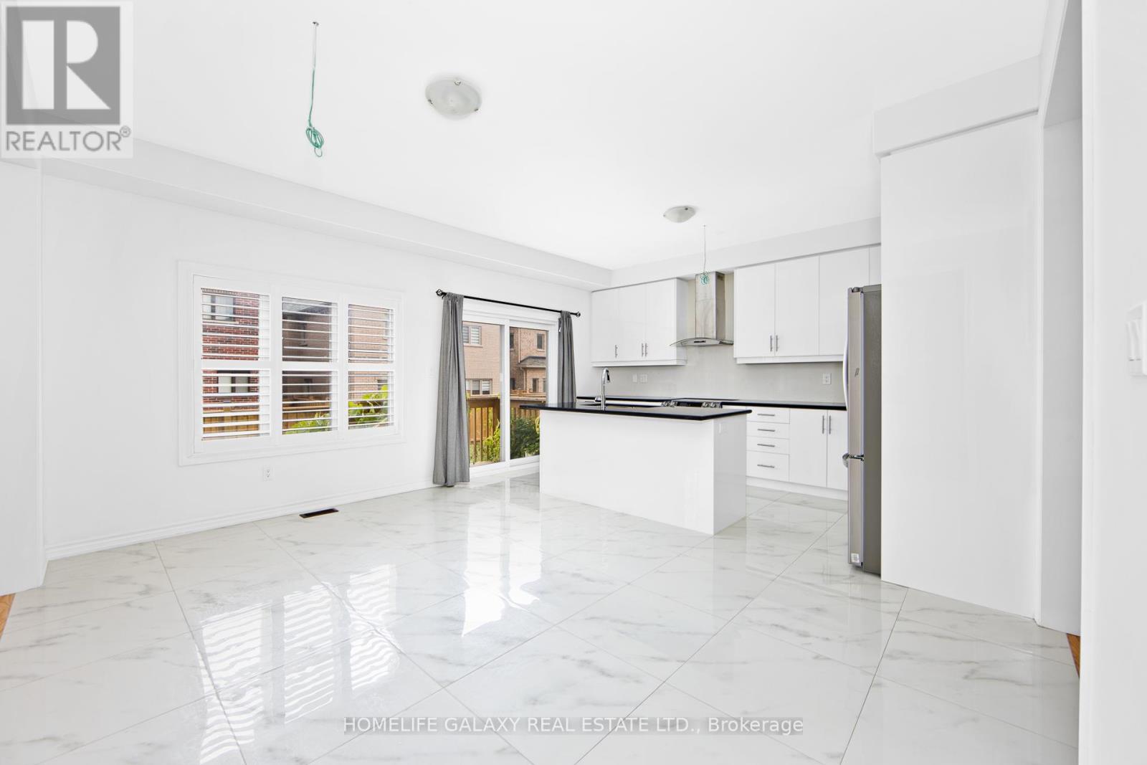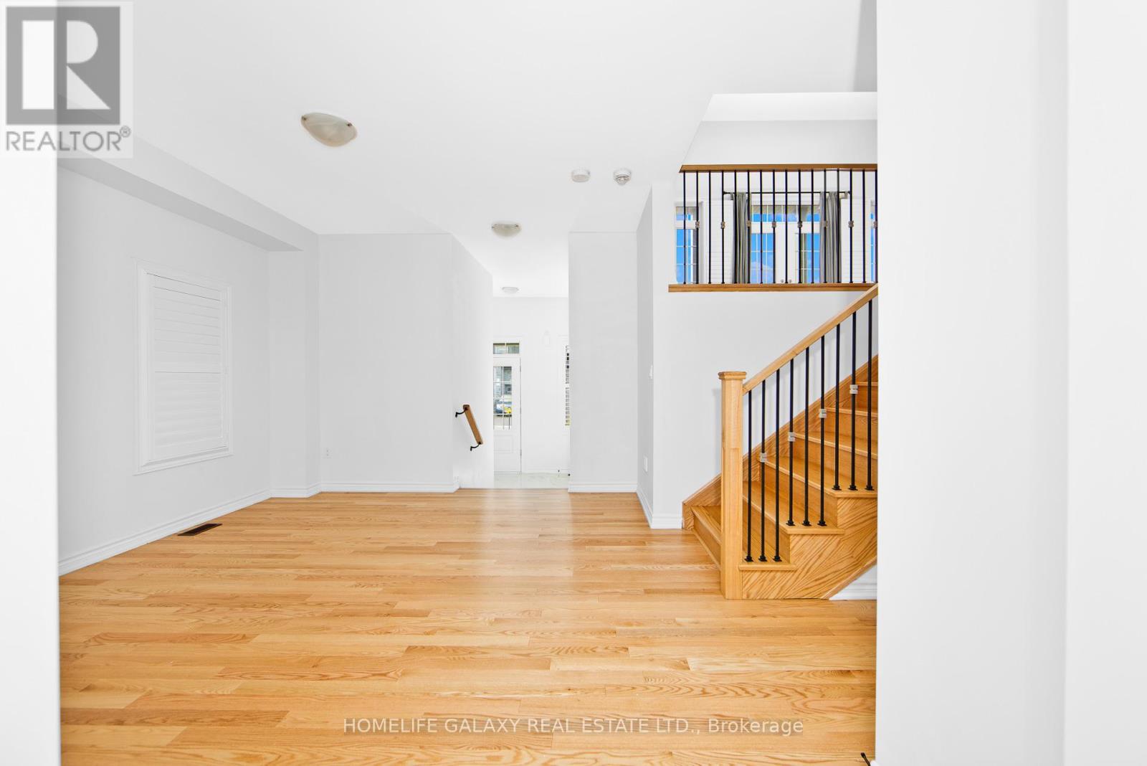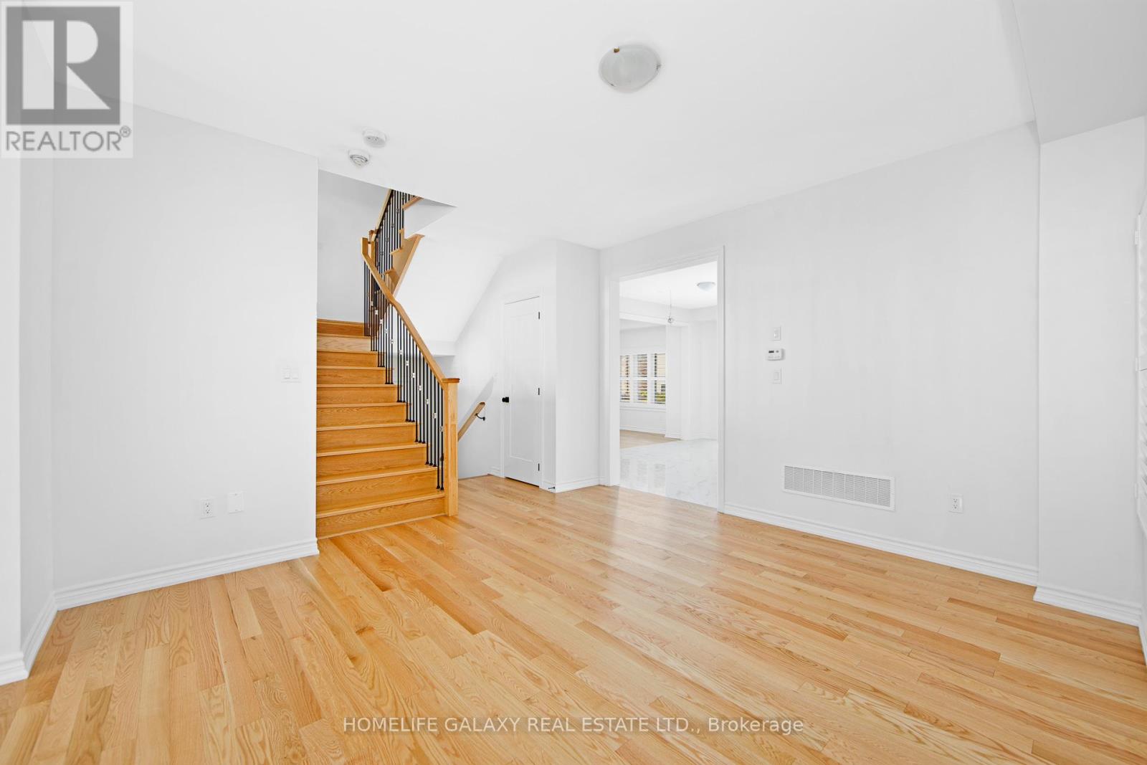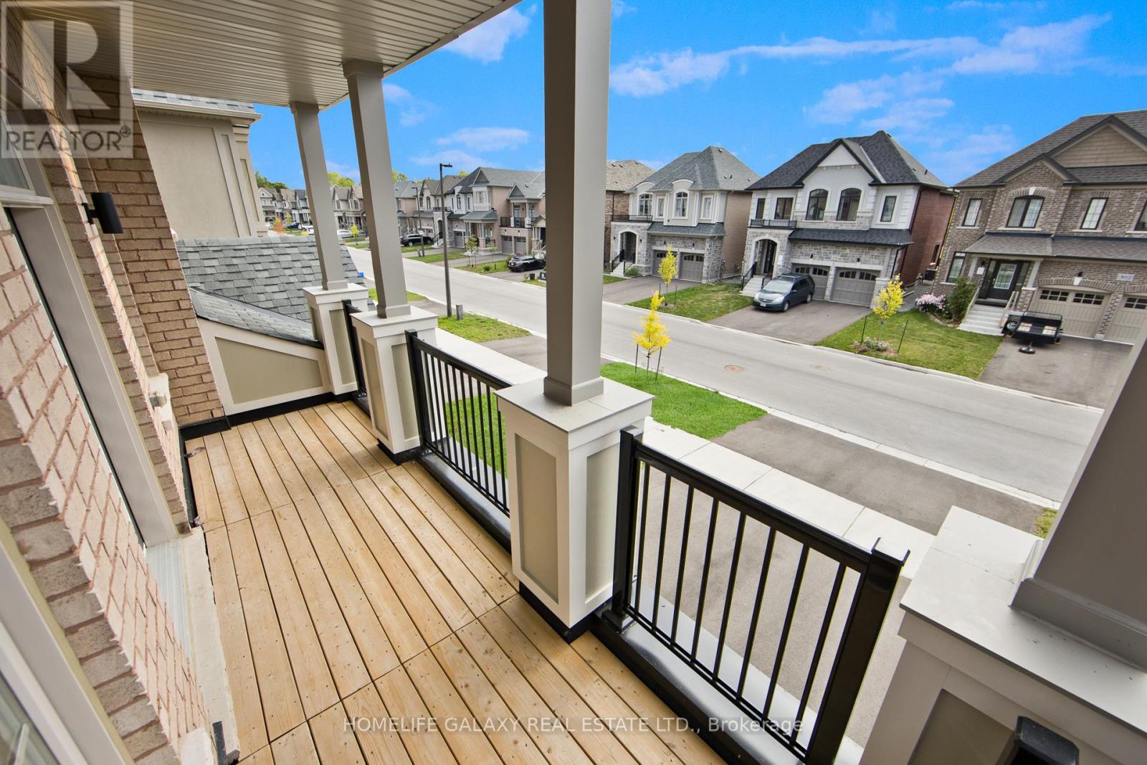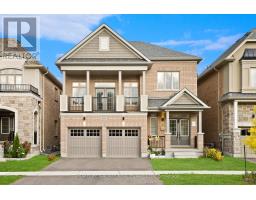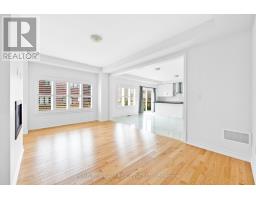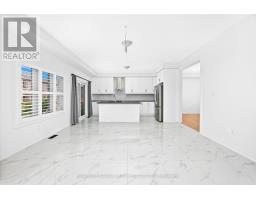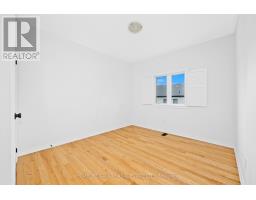301 Danny Wheeler Boulevard Georgina, Ontario L4P 0K1
$1,200,000
Welcome to 301 Danny Wheeler Blvd, Brand new Detached home just built in 2023 in the North Keswick Community, Georgina Heights! Beautifully designed 9ft Ceilings home with open concept on the main floor with hardwood, kitchen with ceramic tile, W/O Deck, Quartz Countertop & BS/S Appliances, Break fast Area, Great room with large window & Fireplace. Laundry W/Direct Access to Large Double Car Garage. The second floor, where you will find the primary bedroom with large windows, 4 pc ensuite bathroom with Jacuzzi bath tub , Walk-In Closet, & Family room with large window W/O balcony. Enjoy nearby Beaches, Marinas, Golf Courses, Parks, cottage and Conservation Areas, School, Many Shops, Grocery Stores, Restaurants, and The Gem Theatre. Easy Access to Hwy. 404. Perfect Place to make family home! **** EXTRAS **** Upgraded with builder. (id:50886)
Property Details
| MLS® Number | N9386496 |
| Property Type | Single Family |
| Community Name | Keswick North |
| AmenitiesNearBy | Beach, Hospital, Park, Schools |
| EquipmentType | Water Heater - Gas |
| Features | Paved Yard |
| ParkingSpaceTotal | 4 |
| RentalEquipmentType | Water Heater - Gas |
Building
| BathroomTotal | 3 |
| BedroomsAboveGround | 4 |
| BedroomsTotal | 4 |
| Amenities | Fireplace(s) |
| Appliances | Garage Door Opener Remote(s), Range, Dryer, Refrigerator, Stove, Washer |
| BasementDevelopment | Unfinished |
| BasementType | N/a (unfinished) |
| ConstructionStyleAttachment | Detached |
| CoolingType | Central Air Conditioning |
| ExteriorFinish | Brick |
| FireplacePresent | Yes |
| FireplaceTotal | 1 |
| FlooringType | Ceramic, Hardwood |
| FoundationType | Concrete |
| HalfBathTotal | 1 |
| HeatingFuel | Natural Gas |
| HeatingType | Forced Air |
| StoriesTotal | 2 |
| SizeInterior | 2499.9795 - 2999.975 Sqft |
| Type | House |
| UtilityWater | Municipal Water |
Parking
| Attached Garage |
Land
| Acreage | No |
| LandAmenities | Beach, Hospital, Park, Schools |
| Sewer | Sanitary Sewer |
| SizeDepth | 98 Ft ,4 In |
| SizeFrontage | 39 Ft ,4 In |
| SizeIrregular | 39.4 X 98.4 Ft |
| SizeTotalText | 39.4 X 98.4 Ft |
| SurfaceWater | Lake/pond |
Rooms
| Level | Type | Length | Width | Dimensions |
|---|---|---|---|---|
| Second Level | Primary Bedroom | 4.27 m | 4.27 m | 4.27 m x 4.27 m |
| Second Level | Bedroom 2 | 3.17 m | 3.6 m | 3.17 m x 3.6 m |
| Second Level | Bedroom 3 | 3.72 m | 3.02 m | 3.72 m x 3.02 m |
| Second Level | Bedroom 4 | 2.47 m | 3.05 m | 2.47 m x 3.05 m |
| Second Level | Family Room | 5.67 m | 4.57 m | 5.67 m x 4.57 m |
| Main Level | Dining Room | 3.96 m | 4.27 m | 3.96 m x 4.27 m |
| Main Level | Kitchen | 2.6 m | 4.69 m | 2.6 m x 4.69 m |
| Main Level | Eating Area | 3.11 m | 4.69 m | 3.11 m x 4.69 m |
| Main Level | Family Room | 3.66 m | 5.43 m | 3.66 m x 5.43 m |
| Main Level | Laundry Room | 2 m | Measurements not available x 2 m |
Utilities
| Cable | Available |
| Sewer | Available |
Interested?
Contact us for more information
Nathan Balasingham
Broker
80 Corporate Dr #210
Toronto, Ontario M1H 3G5








