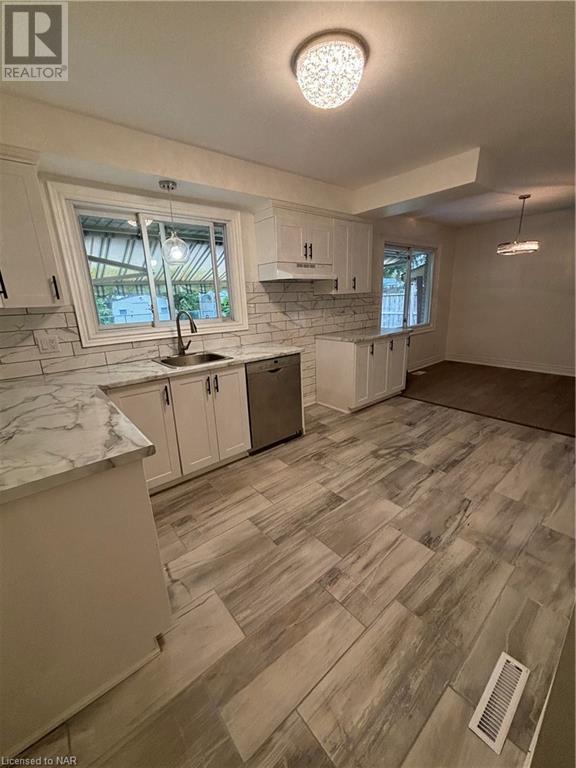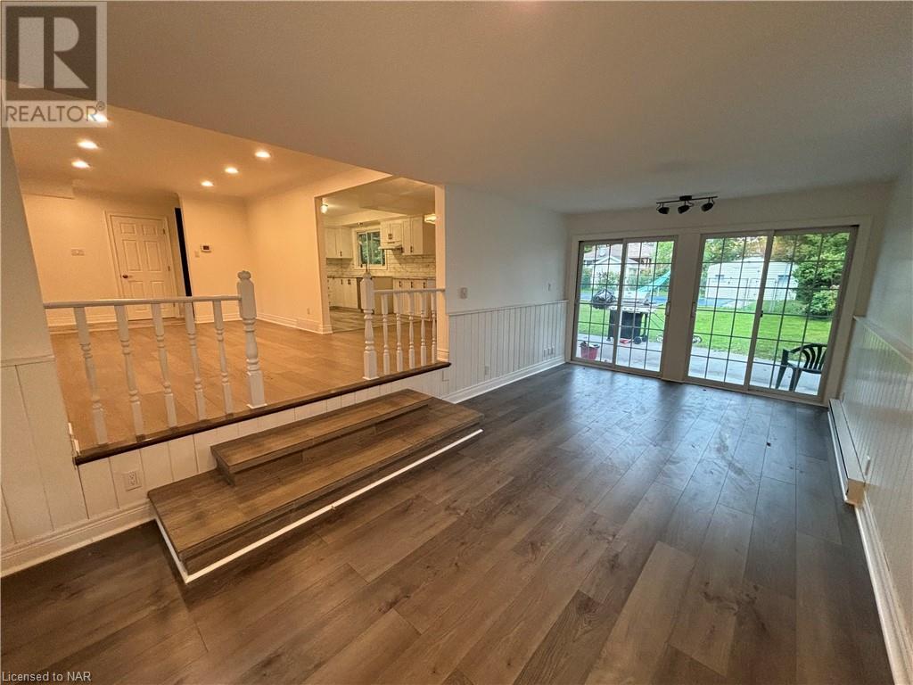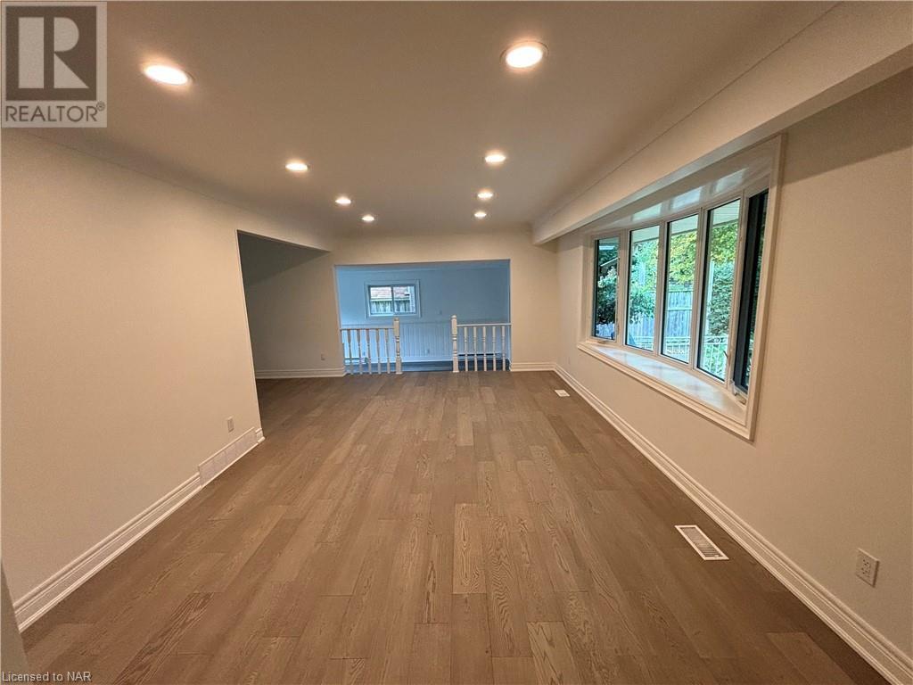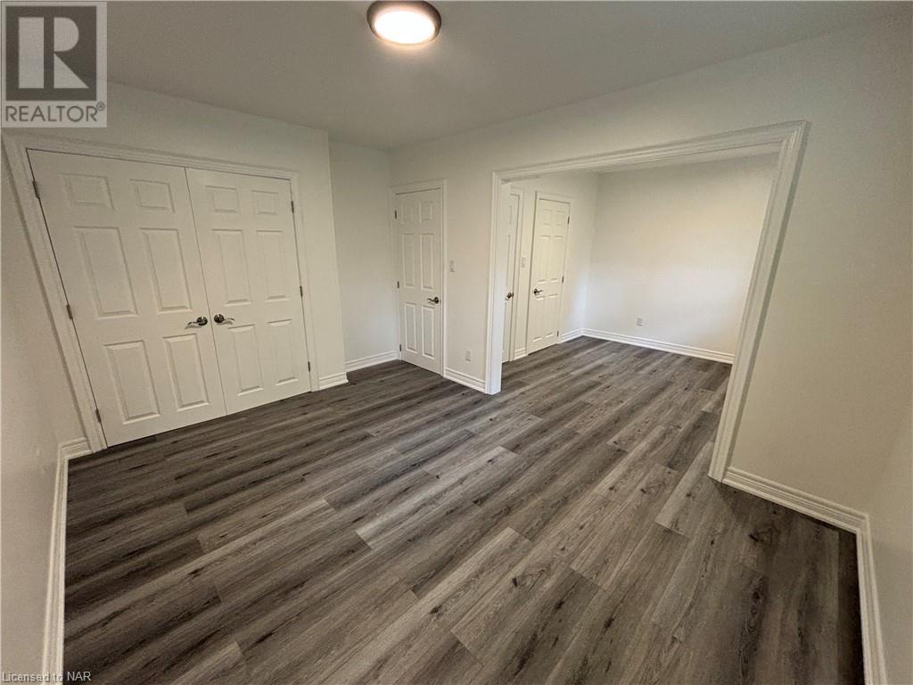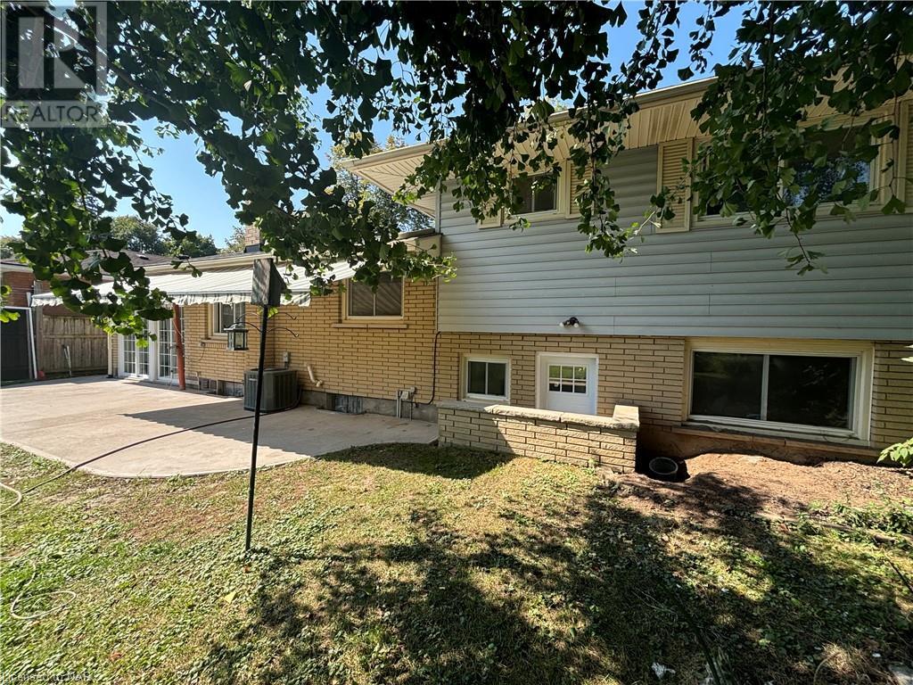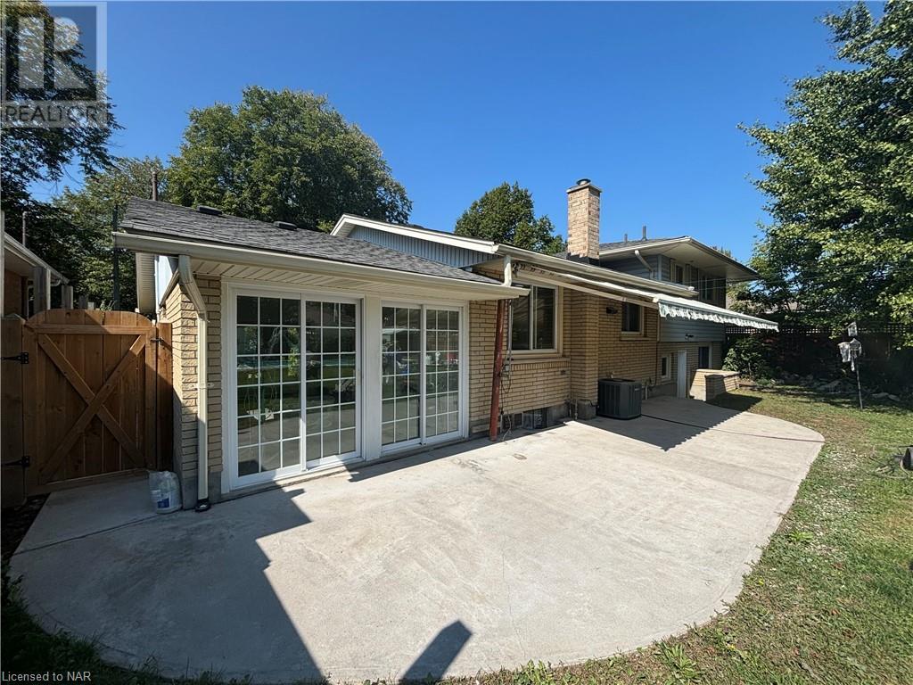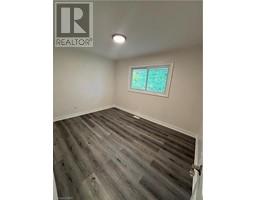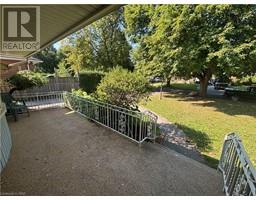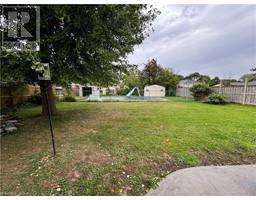96 Leaside Drive St. Catharines, Ontario L2M 4G8
$760,000
Desired north end location on a tree lined street in an excellent neighbourhood of St Catharines. This 1300 Square feet 3 bedroom fully renovated side split has a fenced in inground pool. Upstairs bedroom used to be 3 bedrooms but was converted to 1 can easily be converted back to 2 adding additional bedroom. Basement walkout great if you want to do an in-law suite in the basement, Large covered backyard porch with new concrete pad. The backyard is perfect for entertaining or sitting and relaxing by the pool and large pond. Many updates including brand new kitchen, both bathrooms renovated, new light fixtures, new concrete pad in the back as well as along the side of the house, all new flooring, interior paint and more. Close to the bus stop, close to hiking/biking trails. Only a few blocks from the Welland Canal Parkway, close to Malcolmson ECO Park only 4 km to Sunset Beach on Lake Ontario. This is move in ready. (id:50886)
Property Details
| MLS® Number | X9414556 |
| Property Type | Single Family |
| Community Name | 444 - Carlton/Bunting |
| EquipmentType | None |
| ParkingSpaceTotal | 6 |
| PoolType | Inground Pool |
| RentalEquipmentType | None |
Building
| BathroomTotal | 2 |
| BedroomsAboveGround | 2 |
| BedroomsBelowGround | 1 |
| BedroomsTotal | 3 |
| Appliances | Water Heater |
| BasementDevelopment | Partially Finished |
| BasementType | Full (partially Finished) |
| ConstructionStyleAttachment | Detached |
| CoolingType | Central Air Conditioning |
| ExteriorFinish | Brick, Vinyl Siding |
| FireplacePresent | Yes |
| FireplaceTotal | 1 |
| FoundationType | Concrete |
| HalfBathTotal | 1 |
| HeatingFuel | Natural Gas |
| HeatingType | Forced Air |
| Type | House |
| UtilityWater | Municipal Water |
Land
| Acreage | No |
| Sewer | Sanitary Sewer |
| SizeDepth | 150 Ft |
| SizeFrontage | 65 Ft |
| SizeIrregular | 65 X 150 Ft |
| SizeTotalText | 65 X 150 Ft|under 1/2 Acre |
| ZoningDescription | R1 |
Rooms
| Level | Type | Length | Width | Dimensions |
|---|---|---|---|---|
| Second Level | Primary Bedroom | 5.99 m | 3.05 m | 5.99 m x 3.05 m |
| Second Level | Bedroom | 3.58 m | 2.87 m | 3.58 m x 2.87 m |
| Second Level | Bathroom | Measurements not available | ||
| Lower Level | Bathroom | Measurements not available | ||
| Lower Level | Recreational, Games Room | 5.72 m | 3.73 m | 5.72 m x 3.73 m |
| Lower Level | Bedroom | 3.76 m | 3.28 m | 3.76 m x 3.28 m |
| Main Level | Living Room | 6.98 m | 3.66 m | 6.98 m x 3.66 m |
| Main Level | Kitchen | 4.27 m | 2.49 m | 4.27 m x 2.49 m |
| Main Level | Family Room | 6.2 m | 3.35 m | 6.2 m x 3.35 m |
| Main Level | Dining Room | 2.72 m | 2.49 m | 2.72 m x 2.49 m |
Interested?
Contact us for more information
Jen Jolly
Salesperson



