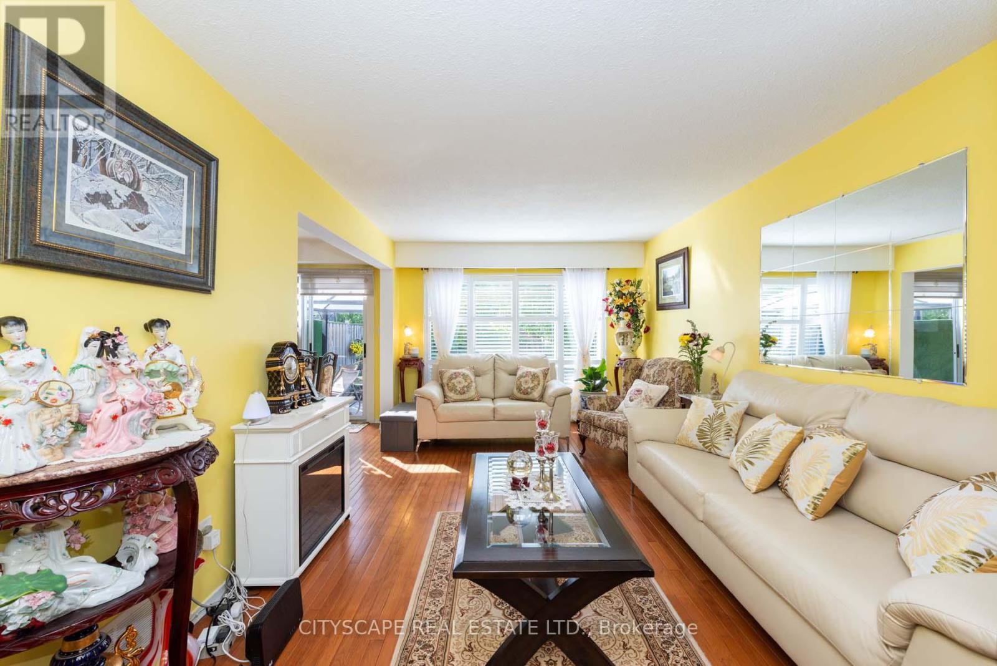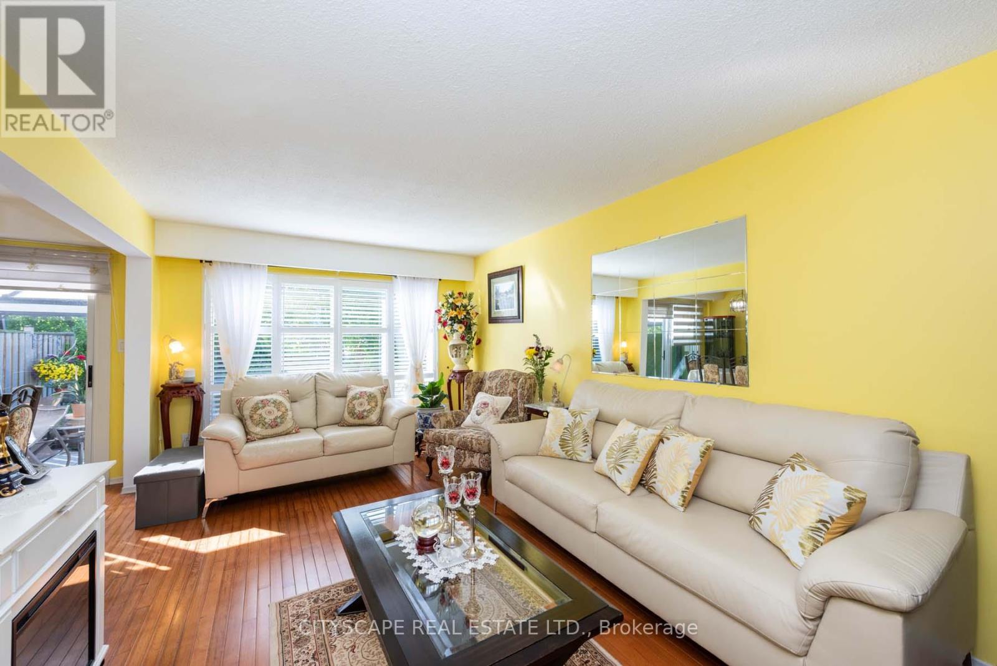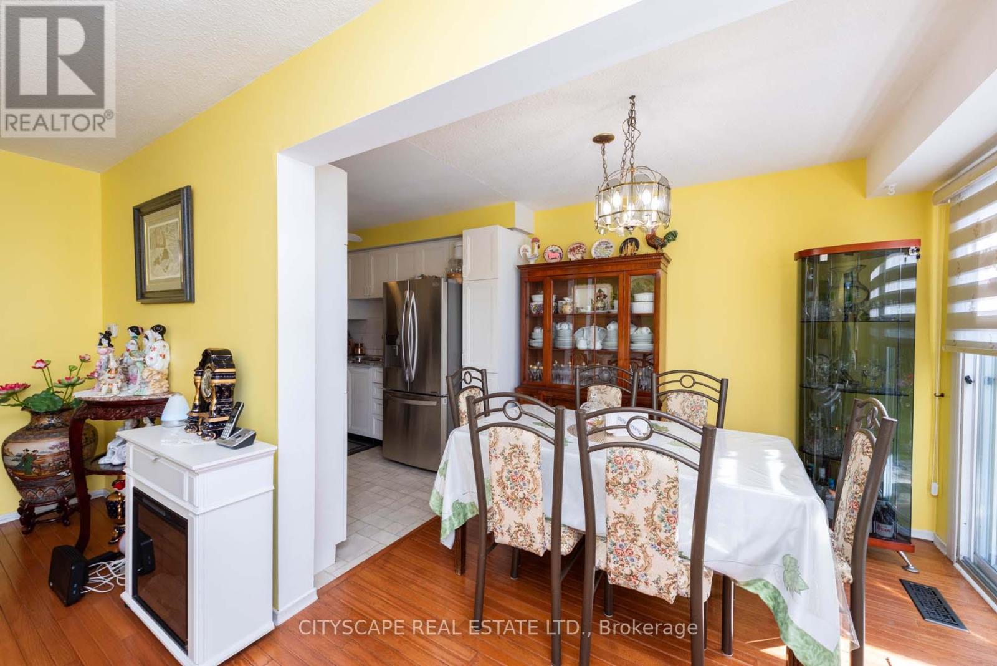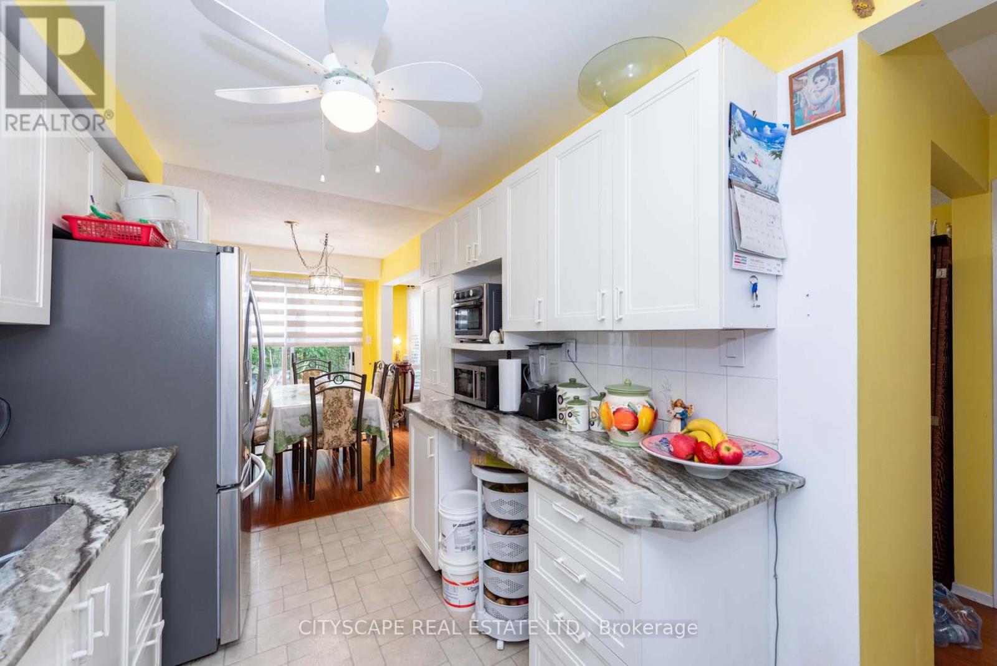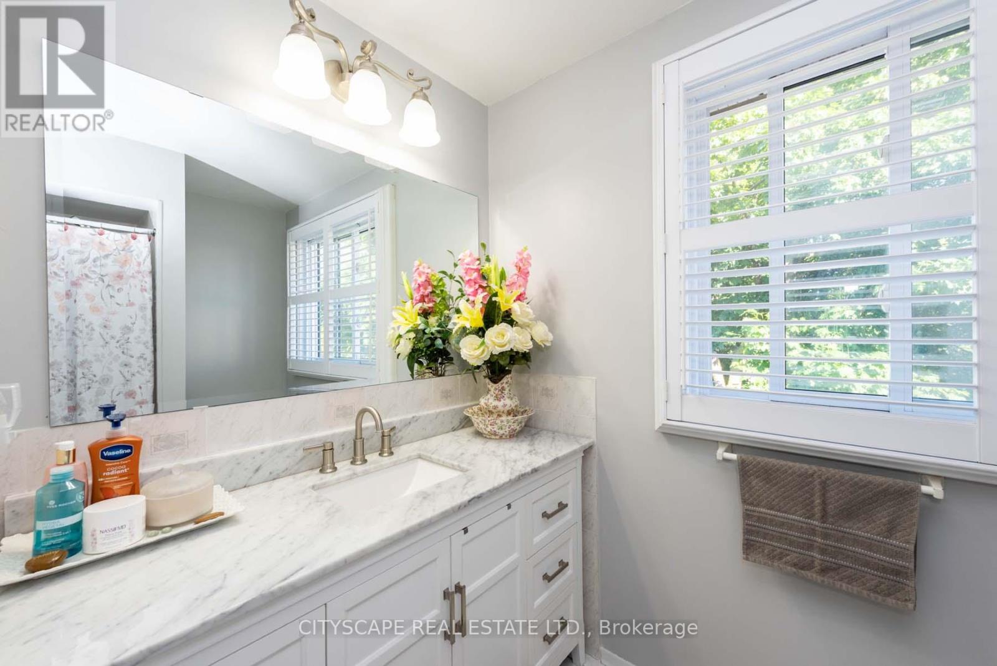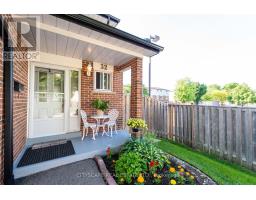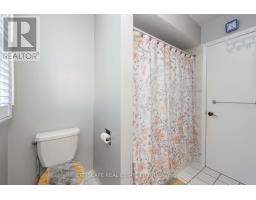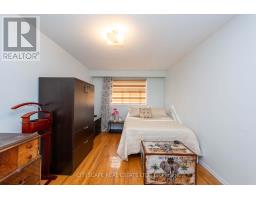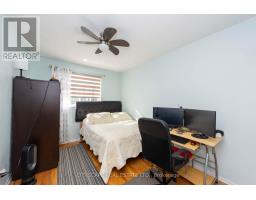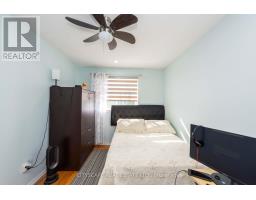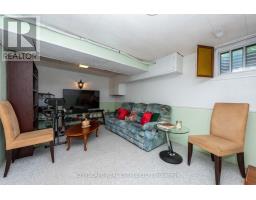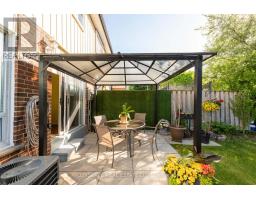32 Vodden Court Brampton, Ontario L6V 2V7
$675,000Maintenance, Water, Common Area Maintenance, Insurance, Parking
$535 Monthly
Maintenance, Water, Common Area Maintenance, Insurance, Parking
$535 MonthlyWelcome to 32 Vodden Dr. This Beautiful End Unit Townhouse features 3 Bedrooms, 2 Bath with an Abundance of Natural Light. The Main floor Living room has a Large Window Looking out to the backyard. Freshly Painted, Stainless Steel Appliances, Finished Basement with Rec Room, 2 Parkings, Extra Wide Premium Fenced Lot with Patio. Condo Fees Include Internet, Water & Exterior Maintenance. Walking to Public & Separate Schools, Parks, Shopping Plazas, Transits & Quick Access to Hwy 410. **** EXTRAS **** Stainless Steel Appliances,Washer/Dryer, Window Coverings & ELFs.Stainless Steel Appliances,Washer/Dryer, Window Coverings & ELFs. (id:50886)
Property Details
| MLS® Number | W9386391 |
| Property Type | Single Family |
| Community Name | Brampton North |
| AmenitiesNearBy | Place Of Worship, Public Transit |
| CommunityFeatures | Pets Not Allowed, Community Centre |
| EquipmentType | Water Heater |
| ParkingSpaceTotal | 2 |
| RentalEquipmentType | Water Heater |
Building
| BathroomTotal | 2 |
| BedroomsAboveGround | 3 |
| BedroomsTotal | 3 |
| Amenities | Visitor Parking |
| BasementDevelopment | Finished |
| BasementType | N/a (finished) |
| CoolingType | Central Air Conditioning |
| ExteriorFinish | Aluminum Siding, Brick |
| FlooringType | Hardwood, Vinyl, Carpeted |
| HalfBathTotal | 1 |
| HeatingFuel | Natural Gas |
| HeatingType | Forced Air |
| StoriesTotal | 2 |
| SizeInterior | 1199.9898 - 1398.9887 Sqft |
| Type | Row / Townhouse |
Parking
| Garage |
Land
| Acreage | No |
| FenceType | Fenced Yard |
| LandAmenities | Place Of Worship, Public Transit |
| ZoningDescription | Condo Town |
Rooms
| Level | Type | Length | Width | Dimensions |
|---|---|---|---|---|
| Second Level | Primary Bedroom | 4.95 m | 3 m | 4.95 m x 3 m |
| Second Level | Bedroom 2 | 3.86 m | 3 m | 3.86 m x 3 m |
| Second Level | Bedroom 3 | 2.72 m | 3.63 m | 2.72 m x 3.63 m |
| Basement | Recreational, Games Room | 5.74 m | 3.12 m | 5.74 m x 3.12 m |
| Main Level | Living Room | 5.48 m | 3.25 m | 5.48 m x 3.25 m |
| Main Level | Dining Room | 5.48 m | 3.25 m | 5.48 m x 3.25 m |
| Main Level | Kitchen | 3.66 m | 2.36 m | 3.66 m x 2.36 m |
| Main Level | Eating Area | 2.74 m | 2.44 m | 2.74 m x 2.44 m |
https://www.realtor.ca/real-estate/27514833/32-vodden-court-brampton-brampton-north-brampton-north
Interested?
Contact us for more information
Jaskaran Singh Ranu
Salesperson
885 Plymouth Dr #2
Mississauga, Ontario L5V 0B5
Arash Sudhir
Salesperson
885 Plymouth Dr #2
Mississauga, Ontario L5V 0B5








