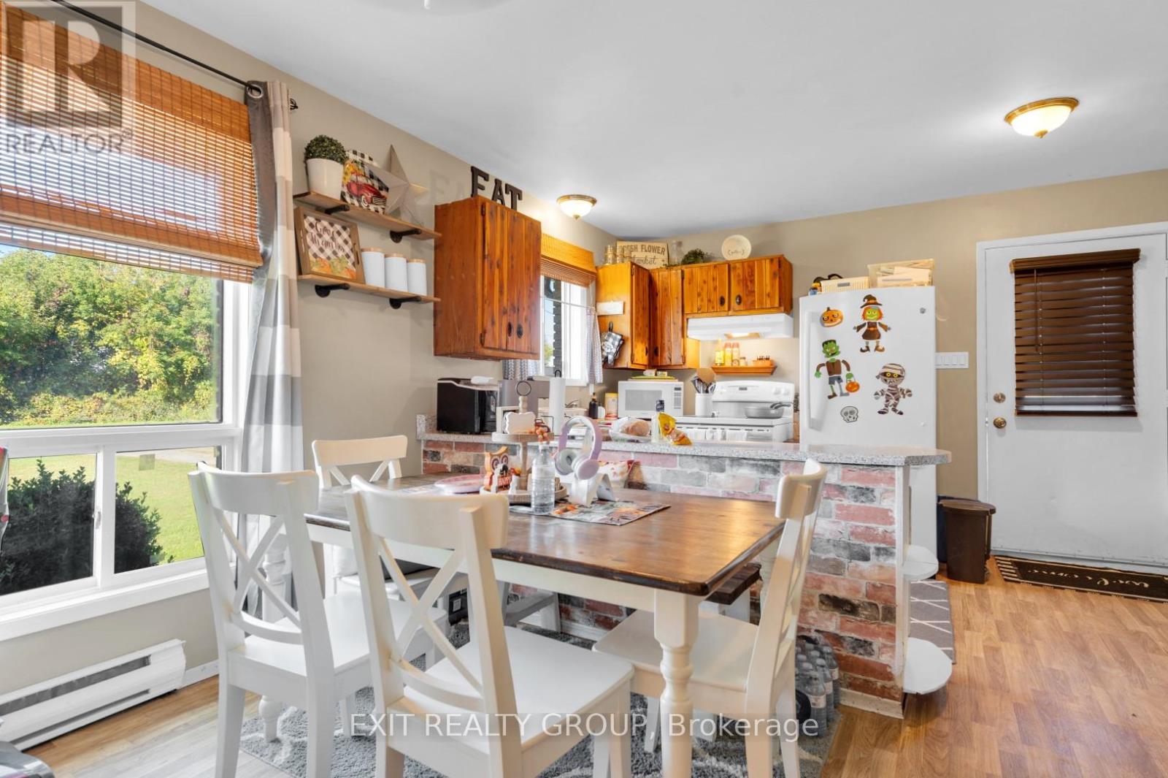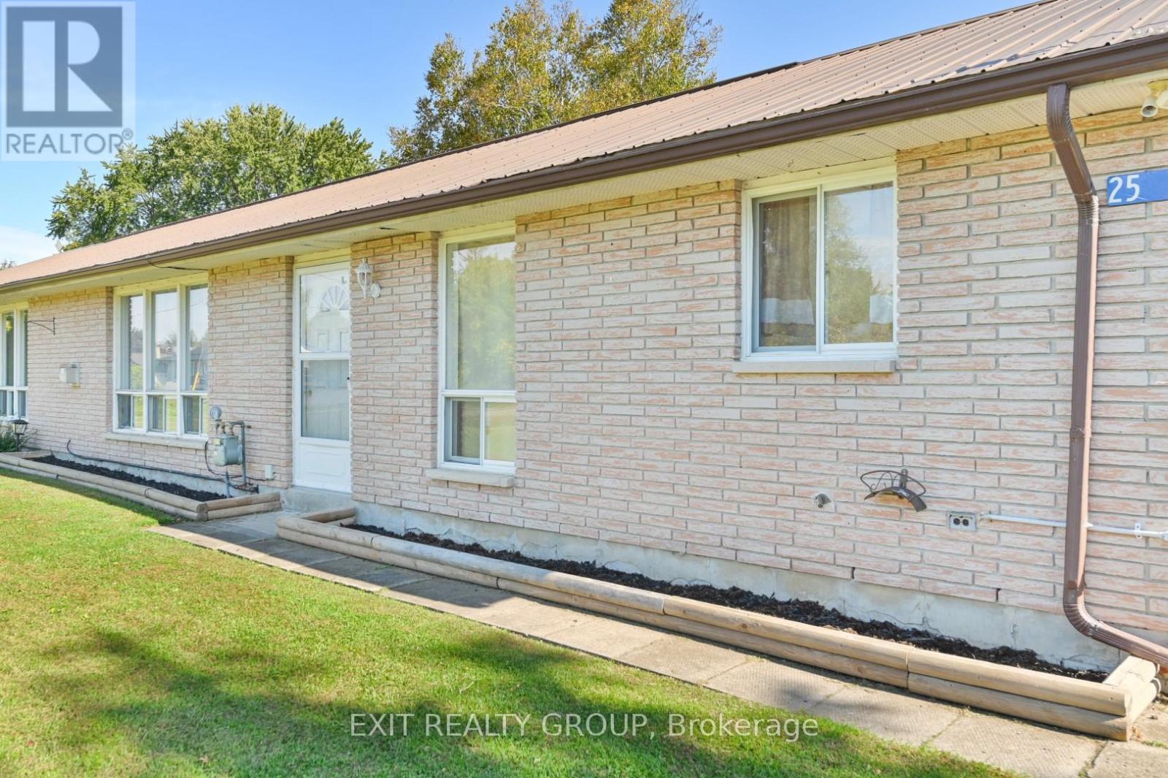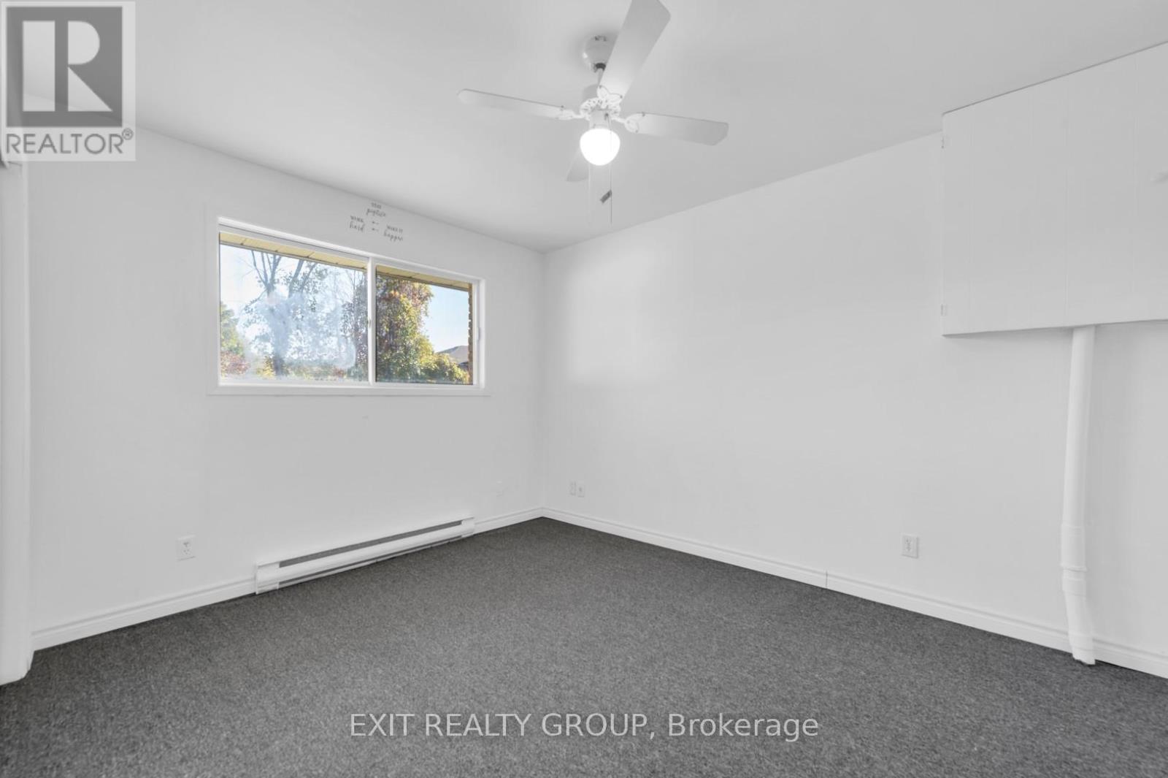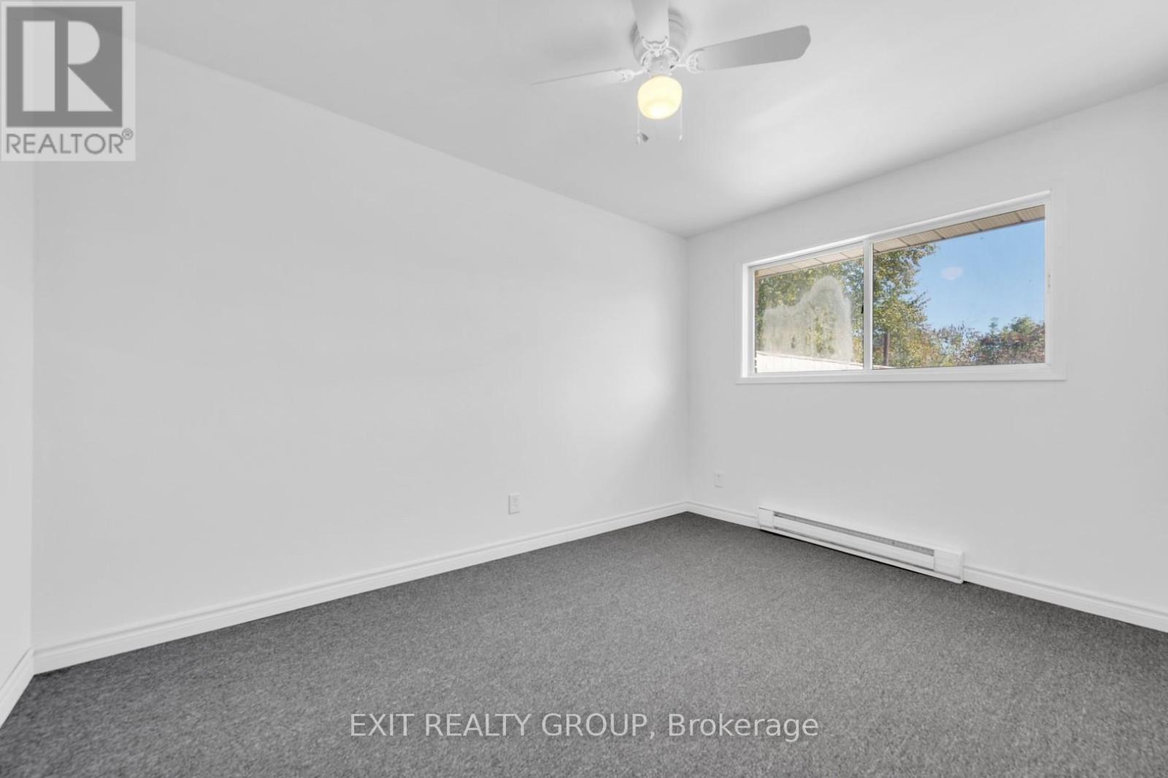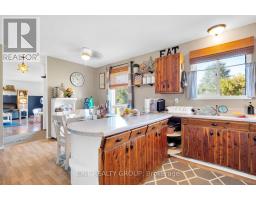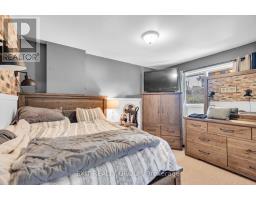23-25 Duncan Street Quinte West, Ontario K0K 2C0
$625,000
Greetings to potential investors, prospective homeowners, or anyone interested in owning a home while having tenants contribute to the mortgage. This spacious duplex features identical layouts on each side. It is constructed with solid brick, boasts a metal roof, and sits on an expansive lot that offers a generously sized backyard for various outdoor family activities. Inside unit #25, you'll find a lovely fireplace in the living room, an eat-in kitchen with newer appliances, three bedrooms, and a designated laundry area. Meanwhile, unit #23 is currently occupied by wonderful tenants who maintain their side beautifully, keeping it well-furnished, clean, and showing great pride in their residence. In total, this property offers a six-bedroom layout in the charming town of Frankford, situated on the east side of the Trent Canal. The neighborhood is characterized by its beauty and convenience, with a store and park within walking distance, and just across the bridge, you'll find restaurants, hardware stores, grocery stores, churches, a public school, and more. We invite you to seize this exceptional opportunity to invest in a property that offers both a comfortable home and a reliable source of rental income. Don't miss the chance to own this spacious duplex in the picturesque town of Frankford. Schedule a viewing and explore the possibilities that await you in this charming community. (id:50886)
Open House
This property has open houses!
4:00 pm
Ends at:5:30 pm
Property Details
| MLS® Number | X9386285 |
| Property Type | Single Family |
| ParkingSpaceTotal | 12 |
| Structure | Shed |
Building
| BathroomTotal | 2 |
| BedroomsAboveGround | 6 |
| BedroomsTotal | 6 |
| Appliances | Water Heater, Refrigerator, Stove |
| ArchitecturalStyle | Bungalow |
| ConstructionStyleAttachment | Detached |
| ExteriorFinish | Brick |
| FireplacePresent | Yes |
| FoundationType | Poured Concrete |
| HeatingFuel | Natural Gas |
| HeatingType | Baseboard Heaters |
| StoriesTotal | 1 |
| SizeInterior | 1999.983 - 2499.9795 Sqft |
| Type | House |
| UtilityWater | Municipal Water |
Land
| Acreage | No |
| Sewer | Sanitary Sewer |
| SizeDepth | 171 Ft ,1 In |
| SizeFrontage | 168 Ft ,2 In |
| SizeIrregular | 168.2 X 171.1 Ft |
| SizeTotalText | 168.2 X 171.1 Ft|1/2 - 1.99 Acres |
Rooms
| Level | Type | Length | Width | Dimensions |
|---|---|---|---|---|
| Ground Level | Living Room | 5.37 m | 4.38 m | 5.37 m x 4.38 m |
| Ground Level | Bedroom 5 | 2.74 m | 2.72 m | 2.74 m x 2.72 m |
| Ground Level | Bedroom | 3.81 m | 2.74 m | 3.81 m x 2.74 m |
| Ground Level | Dining Room | 3.3 m | 2.19 m | 3.3 m x 2.19 m |
| Ground Level | Kitchen | 4.38 m | 3.09 m | 4.38 m x 3.09 m |
| Ground Level | Primary Bedroom | 3.77 m | 3.06 m | 3.77 m x 3.06 m |
| Ground Level | Bedroom 2 | 2.81 m | 2.72 m | 2.81 m x 2.72 m |
| Ground Level | Bedroom 3 | 3.82 m | 2.72 m | 3.82 m x 2.72 m |
| Ground Level | Living Room | 5.38 m | 4.36 m | 5.38 m x 4.36 m |
| Ground Level | Dining Room | 3.33 m | 2.89 m | 3.33 m x 2.89 m |
| Ground Level | Kitchen | 4.39 m | 2.39 m | 4.39 m x 2.39 m |
| Ground Level | Primary Bedroom | 3.79 m | 3.05 m | 3.79 m x 3.05 m |
https://www.realtor.ca/real-estate/27514543/23-25-duncan-street-quinte-west
Interested?
Contact us for more information
Terry Hope-Watson
Salesperson
Quinte Mall Office Tower 100 Bell Boulevard #200
Belleville, Ontario K8P 4Y7





