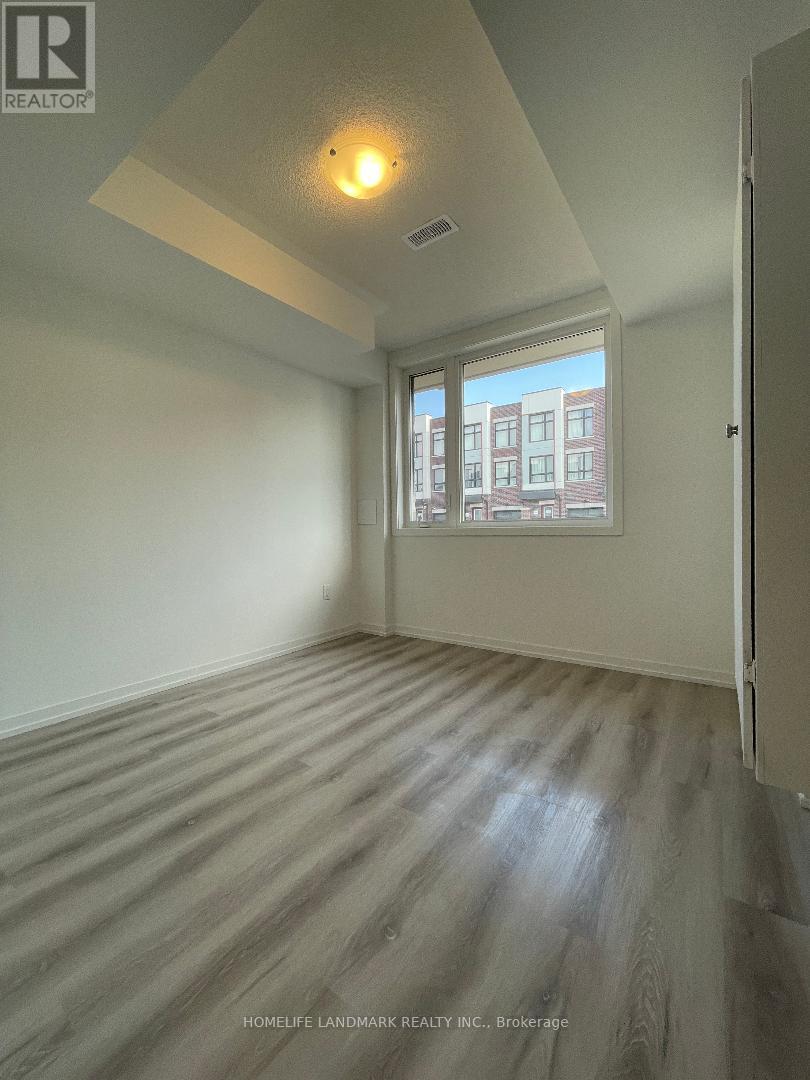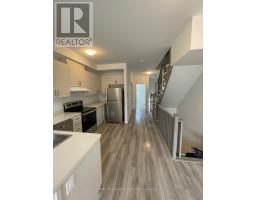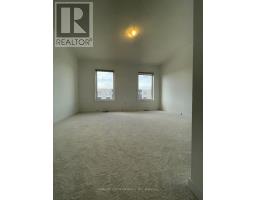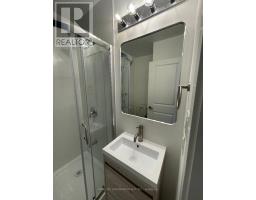24 Bateson Street Ajax, Ontario L1S 7M3
4 Bedroom
3 Bathroom
Forced Air
$3,800 Monthly
Brand New Moden Three-Story 3+1Bedroom + 3 Washroom Townhouse (1,845 Sf). 9"" Ceilings On Main Floor, Durable Laminate Flooring In Main Floor. Open Concept Layout Living Room and Kitchen. Walking Distance To Ajax High School, Waterfront Trail, Hwy 401, Shopping, Hospital, Parks, Community Centre, Library, and the Go Train! (id:50886)
Property Details
| MLS® Number | E9386251 |
| Property Type | Single Family |
| Community Name | South West |
| ParkingSpaceTotal | 2 |
Building
| BathroomTotal | 3 |
| BedroomsAboveGround | 3 |
| BedroomsBelowGround | 1 |
| BedroomsTotal | 4 |
| ConstructionStyleAttachment | Attached |
| ExteriorFinish | Brick, Concrete |
| FlooringType | Laminate |
| HeatingFuel | Natural Gas |
| HeatingType | Forced Air |
| StoriesTotal | 3 |
| Type | Row / Townhouse |
| UtilityWater | Municipal Water |
Parking
| Garage |
Land
| Acreage | No |
| Sewer | Sanitary Sewer |
Rooms
| Level | Type | Length | Width | Dimensions |
|---|---|---|---|---|
| Second Level | Living Room | 3.2 m | 2.9 m | 3.2 m x 2.9 m |
| Second Level | Bedroom 3 | 4.1 m | 3.1 m | 4.1 m x 3.1 m |
| Third Level | Primary Bedroom | 4.1 m | 3.2 m | 4.1 m x 3.2 m |
| Third Level | Bedroom 2 | 3.4 m | 3 m | 3.4 m x 3 m |
| Ground Level | Bedroom 4 | 3.1 m | 3.3 m | 3.1 m x 3.3 m |
https://www.realtor.ca/real-estate/27514364/24-bateson-street-ajax-south-west-south-west
Interested?
Contact us for more information
Diana Tian
Salesperson
Homelife Landmark Realty Inc.
7240 Woodbine Ave Unit 103
Markham, Ontario L3R 1A4
7240 Woodbine Ave Unit 103
Markham, Ontario L3R 1A4





































