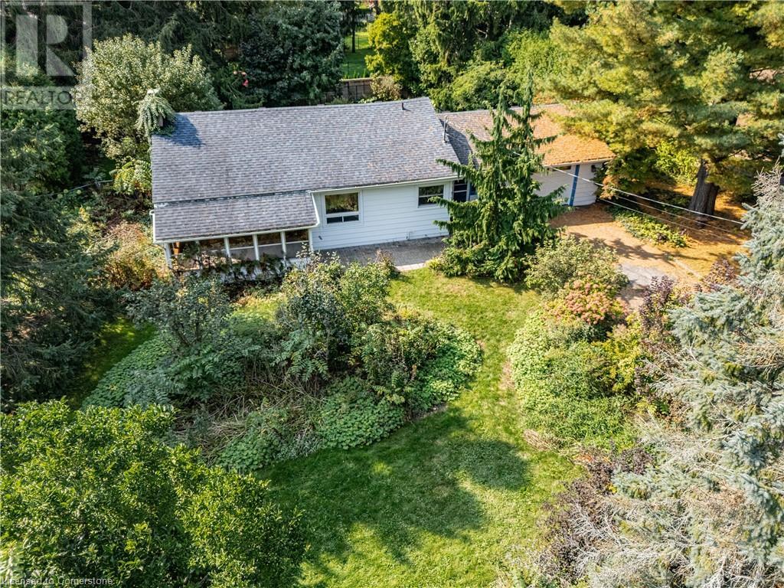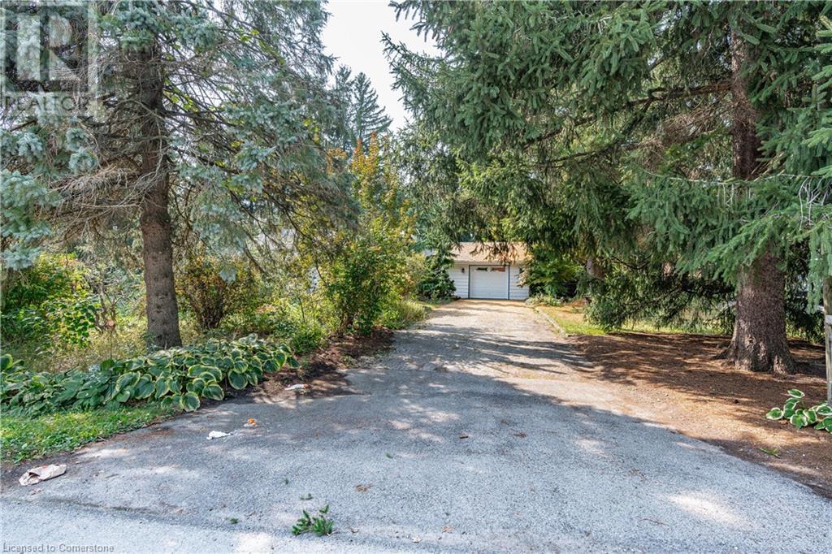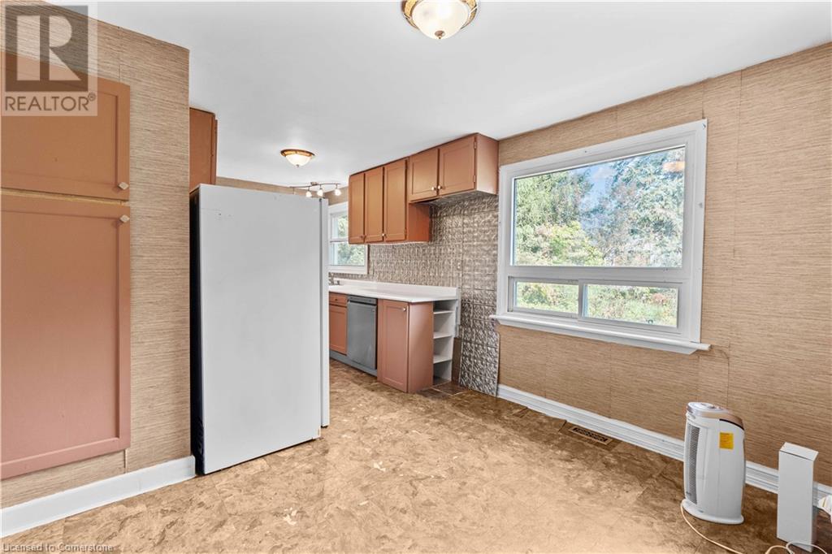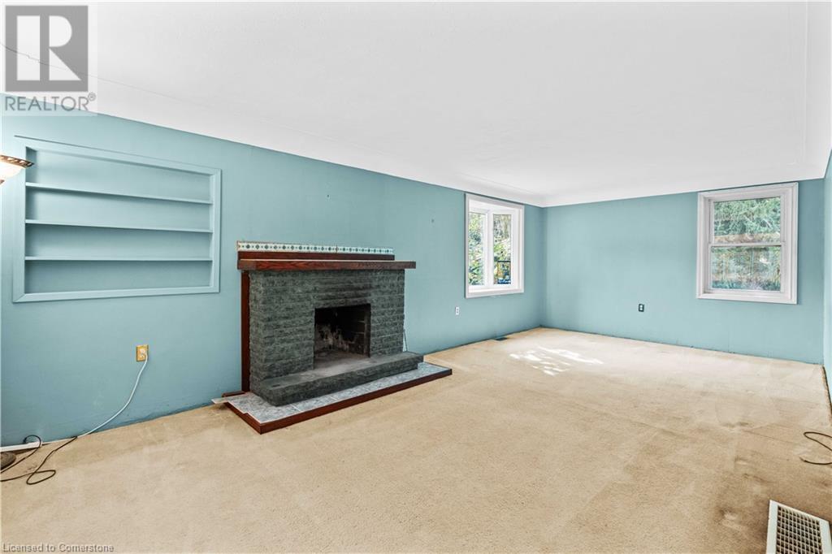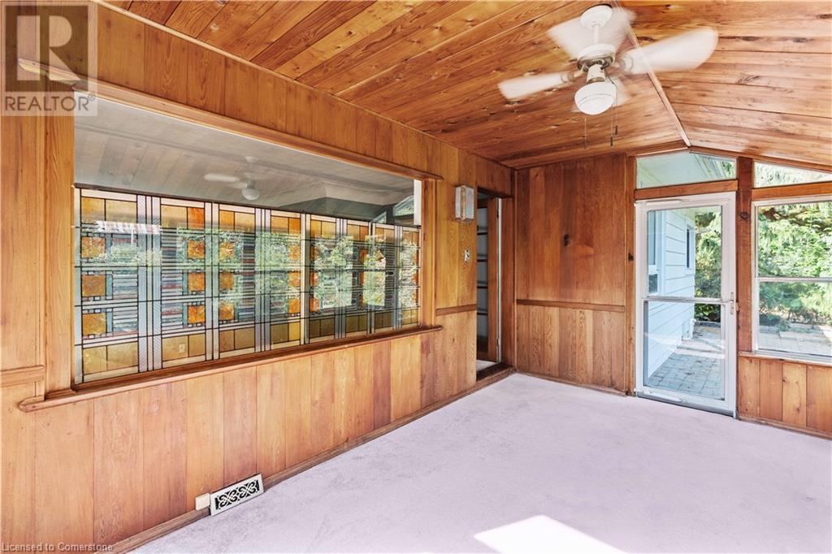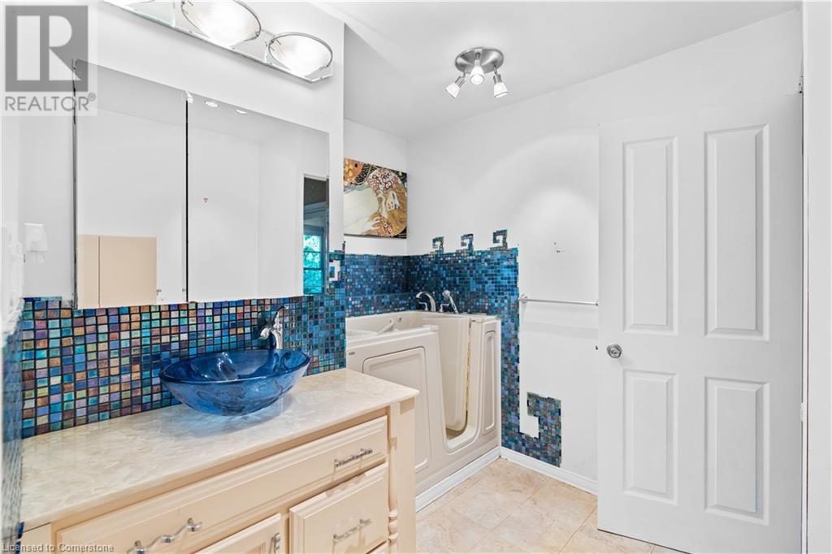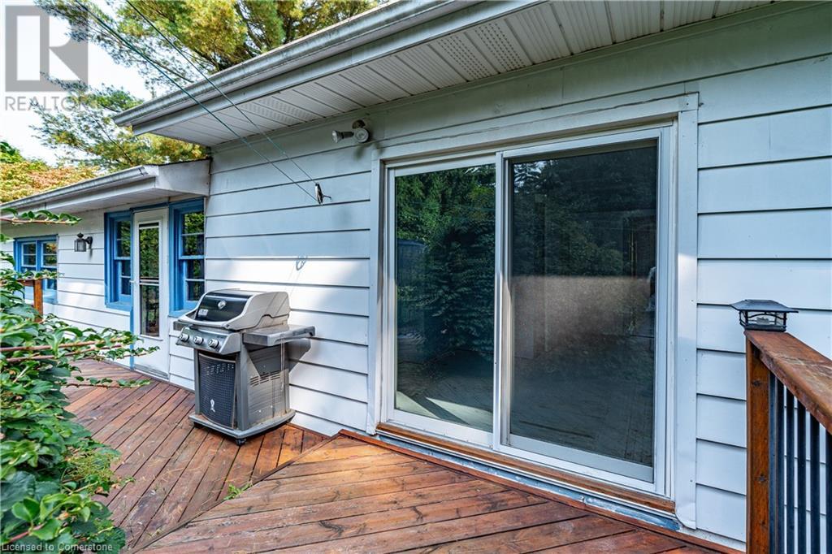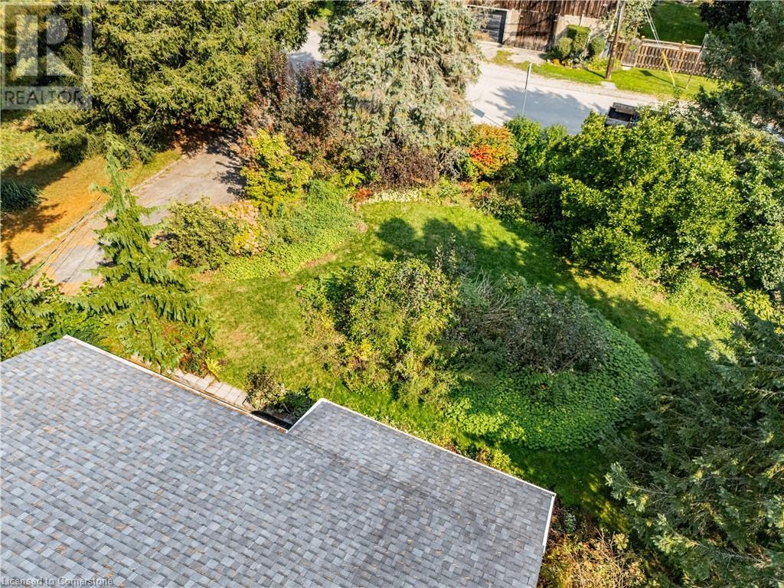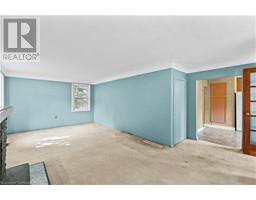3 William Street Carlisle, Ontario L8L 5T6
$899,900
Welcome to 3 William Street, a charming 1 bedroom, 1 bathroom bungalow on a tranquil 111' x 141.9' mature lot in picturesque Carlisle. Built in 1953, this home offers 1,170 sq ft of living space, surrounded by lush foliage for privacy and a retreat-like atmosphere, with urban amenities nearby. Enter through the 3-season sunroom into a spacious foyer that opens to a large formal living room featuring a cozy wood-burning fireplace—perfect for intimate evenings. The eat-in kitchen is bright and functional, while the oversized primary bedroom—formerly two bedrooms—offers ample space, double closets, and sliding doors to a backyard oasis with mature greenery. The 3-piece bath includes a walk-in bathtub with ensuite privileges. The partially finished lower level features a large recreation room with a wood stove, offering a cozy space for relaxation, as well as a utility area and various storage options. The oversized garage provides ample parking and inside entry to a mudroom with laundry facilities. Located on a quiet street steps from Carlisle Memorial Park and the Recreation Centre, this property is ideal for outdoor enthusiasts, offering swings, playgrounds, and a baseball diamond just a short stroll away. Notable updates include the furnace and central air conditioning (2020), enhancing comfort year-round. Carlisle is known for its beautiful green spaces, making it a haven for nature lovers and those seeking serene country living. Just a short drive to the many amenities available in Waterdown, Burlington, or Hamilton, this home offers a unique blend of comfort, privacy, and community charm—an excellent opportunity in a desirable location. Property being sold in 'as-is' condition. (id:50886)
Property Details
| MLS® Number | 40657998 |
| Property Type | Single Family |
| AmenitiesNearBy | Park |
| CommunityFeatures | Quiet Area, Community Centre |
| EquipmentType | Rental Water Softener, Water Heater |
| Features | Paved Driveway, Country Residential, Automatic Garage Door Opener |
| ParkingSpaceTotal | 4 |
| RentalEquipmentType | Rental Water Softener, Water Heater |
Building
| BathroomTotal | 1 |
| BedroomsAboveGround | 1 |
| BedroomsTotal | 1 |
| Appliances | Dishwasher, Dryer, Refrigerator, Stove, Water Softener, Washer, Garage Door Opener |
| ArchitecturalStyle | Bungalow |
| BasementDevelopment | Partially Finished |
| BasementType | Full (partially Finished) |
| ConstructedDate | 1953 |
| ConstructionStyleAttachment | Detached |
| CoolingType | Central Air Conditioning |
| ExteriorFinish | Aluminum Siding |
| FireplaceFuel | Wood |
| FireplacePresent | Yes |
| FireplaceTotal | 2 |
| FireplaceType | Other - See Remarks |
| FoundationType | Block |
| HeatingFuel | Natural Gas |
| HeatingType | Forced Air |
| StoriesTotal | 1 |
| SizeInterior | 1170 Sqft |
| Type | House |
| UtilityWater | Drilled Well |
Parking
| Attached Garage |
Land
| Acreage | No |
| LandAmenities | Park |
| Sewer | Septic System |
| SizeDepth | 142 Ft |
| SizeFrontage | 111 Ft |
| SizeTotalText | Under 1/2 Acre |
| ZoningDescription | S1 |
Rooms
| Level | Type | Length | Width | Dimensions |
|---|---|---|---|---|
| Basement | Utility Room | 18'10'' x 11'6'' | ||
| Basement | Storage | 14'10'' x 9'7'' | ||
| Basement | Recreation Room | 23'11'' x 21'11'' | ||
| Main Level | 3pc Bathroom | 10'2'' x 7'7'' | ||
| Main Level | Primary Bedroom | 19'1'' x 15'3'' | ||
| Main Level | Laundry Room | 20'7'' x 7'11'' | ||
| Main Level | Kitchen | 11'0'' x 8'2'' | ||
| Main Level | Dining Room | 11'6'' x 8'2'' | ||
| Main Level | Living Room | 23'3'' x 15'7'' | ||
| Main Level | Sunroom | 15'5'' x 9'7'' |
https://www.realtor.ca/real-estate/27514218/3-william-street-carlisle
Interested?
Contact us for more information
Luke O'reilly
Broker
1122 Wilson Street W Suite 200
Ancaster, Ontario L9G 3K9

