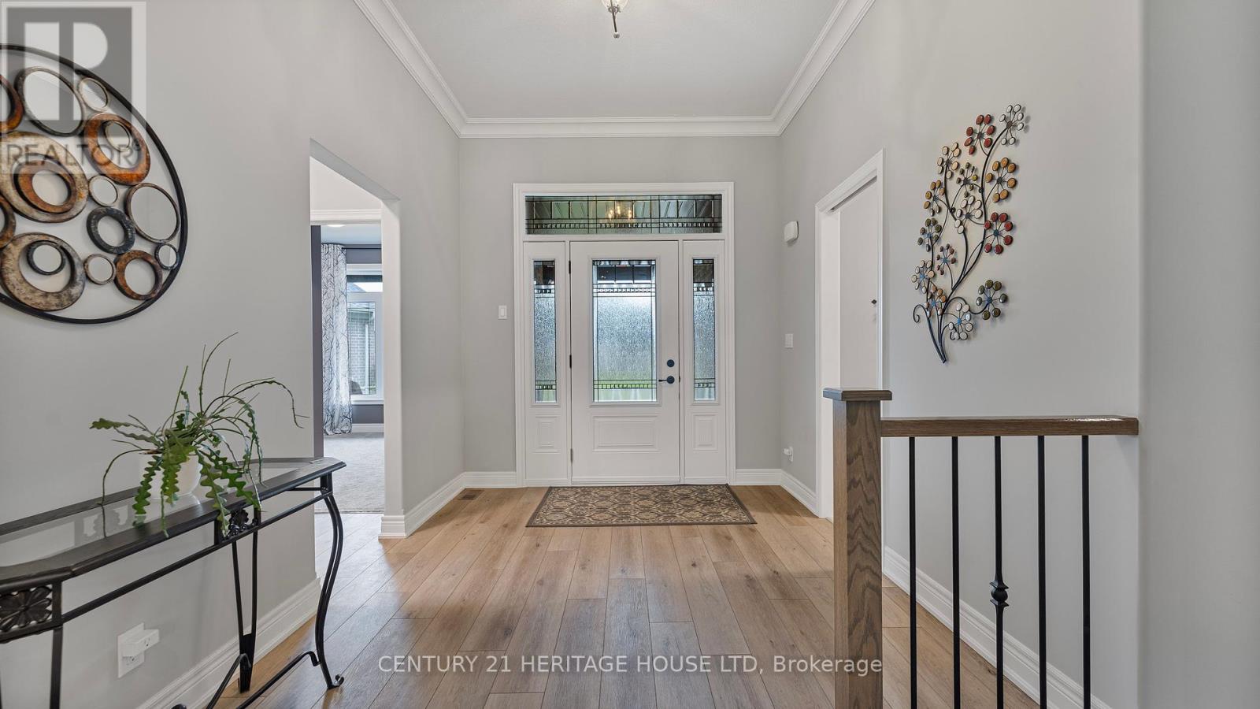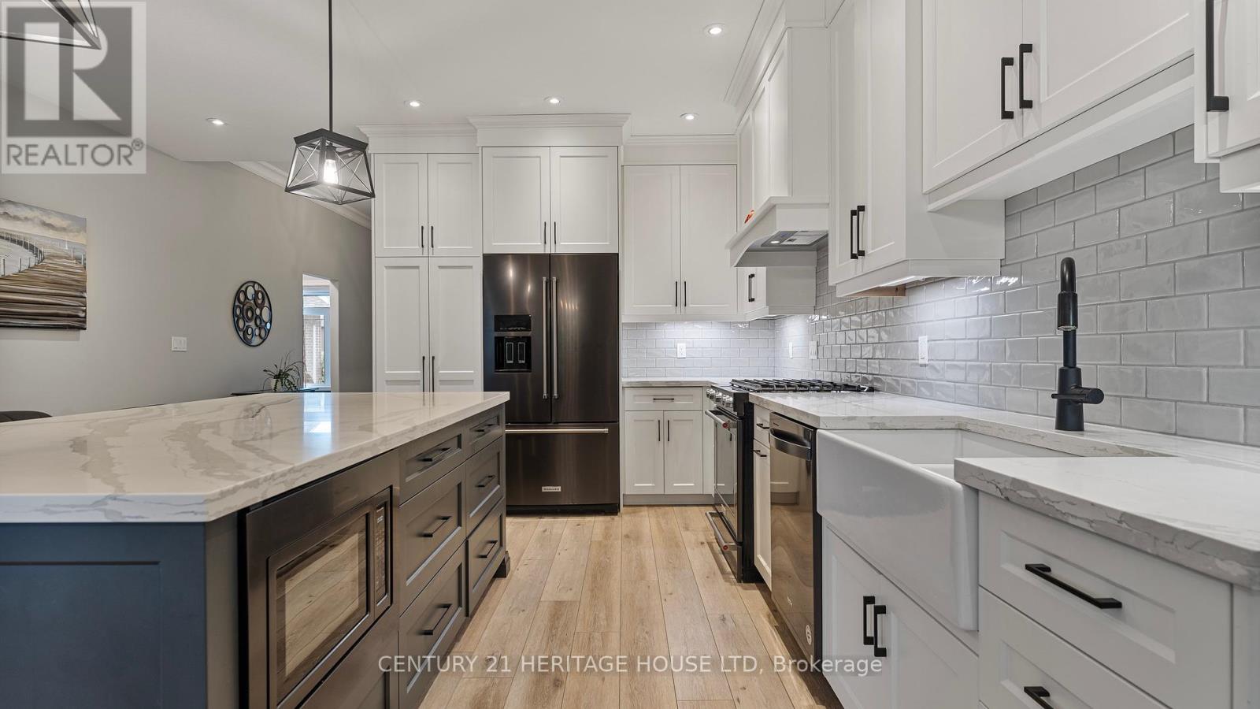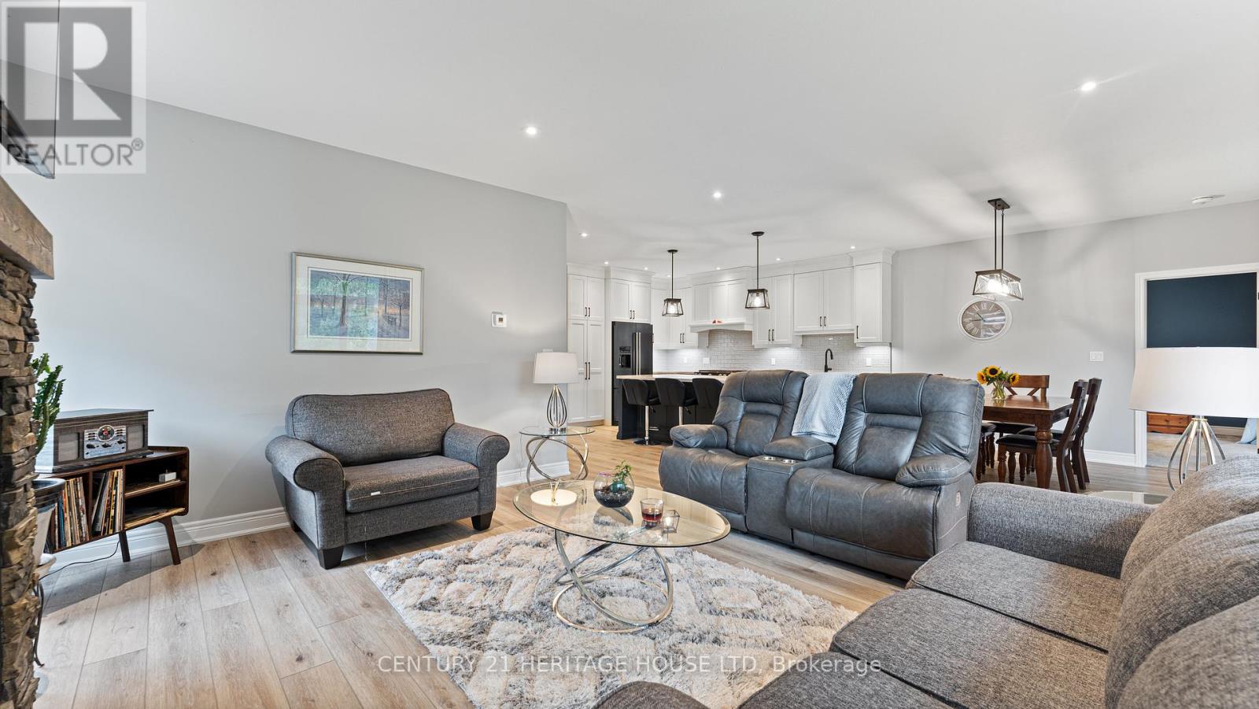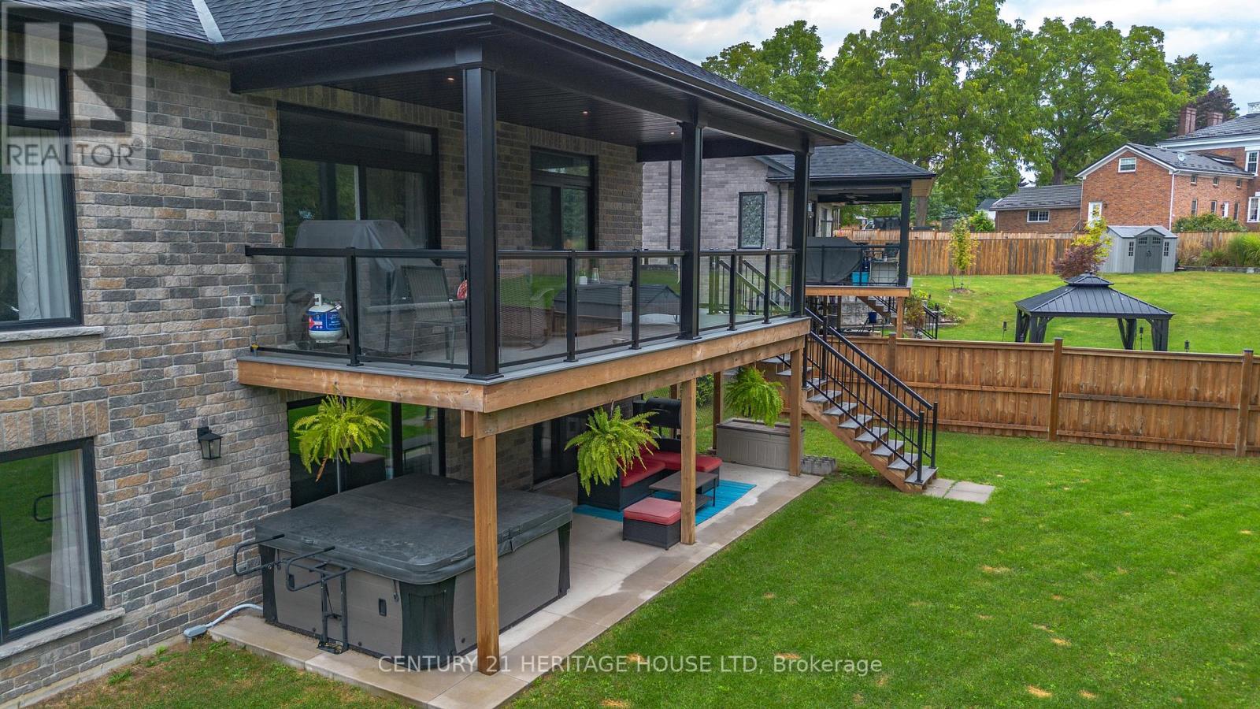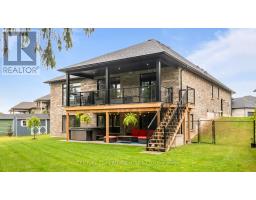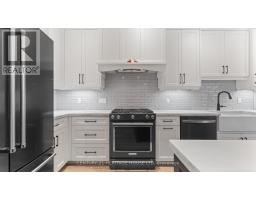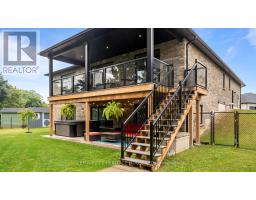39 Gibbons Street Norfolk, Ontario N0E 1Y0
$1,275,000
Welcome to 39 Gibbons Street in the charming village of Waterford. This beautiful executive style bungalow home is situated on a pie shaped lot with a large fully fenced backyard and boasts beautiful finishes throughout. Offering 3+1 bedrooms, 3 bathrooms, a fully finished walk-out basement. Just off the entryway is a bedroom - that could be perfect for those who want a dedicated work space not in the basement. As you make your way into the home, this beautiful open concept shows beautifully throughout. Absolutely stunning kitchen with white cabinetry, subway tiled backsplash, quartz countertops, dark stainless appliances, large island, built-in range hood and plenty of cupboard and counter space for cooking! The living room features a gorgeous floor to ceiling stone hearth with gas fireplace and built in receptacle for TV installation. An abundance of natural light and plenty of room for hosting large family gatherings. Just off the main living space is the very spacious primary bedroom with sliding patio door access to the covered deck. Featuring hotel-like amenities with large en-suite, dual sink vanity and large walk-in shower with rainfall shower head. An additional spacious bedroom is also located just down the hall as well as a 4 piece bathroom. Main floor tiled mudroom/laundry room with easy access to the garage and dual storage closets. Finished lower level is the entertainer's dream! Recessed pot lighting, stone hearth with gas fireplace. Plenty of room for multi use spaces with walk-out to the backyard. This open concept lower level is perfect for a family looking for dedicated spaces for adults and kids. Also on the lower level is an additional 3 piece bathroom and bedroom. The backyard boasts a concrete pad, hot tub and plenty of green space! Plenty of room for a pool or the opportunity to transform this into your own backyard oasis. Amazing opportunity to live in a great location close to schools, parks, trails, breweries, wineries and more. (id:50886)
Property Details
| MLS® Number | X9309688 |
| Property Type | Single Family |
| Community Name | Waterford |
| EquipmentType | Water Heater |
| Features | Carpet Free, Sump Pump |
| ParkingSpaceTotal | 6 |
| RentalEquipmentType | Water Heater |
| Structure | Deck, Patio(s), Porch, Shed |
Building
| BathroomTotal | 3 |
| BedroomsAboveGround | 3 |
| BedroomsBelowGround | 1 |
| BedroomsTotal | 4 |
| Amenities | Fireplace(s) |
| Appliances | Hot Tub, Garage Door Opener Remote(s), Dishwasher, Dryer, Garage Door Opener, Range, Refrigerator, Stove, Washer, Window Coverings |
| ArchitecturalStyle | Bungalow |
| BasementDevelopment | Finished |
| BasementFeatures | Walk Out |
| BasementType | N/a (finished) |
| ConstructionStyleAttachment | Detached |
| CoolingType | Central Air Conditioning, Air Exchanger |
| ExteriorFinish | Stone, Brick |
| FireplacePresent | Yes |
| FireplaceTotal | 2 |
| FoundationType | Poured Concrete |
| HeatingFuel | Natural Gas |
| HeatingType | Forced Air |
| StoriesTotal | 1 |
| SizeInterior | 1999.983 - 2499.9795 Sqft |
| Type | House |
| UtilityWater | Municipal Water |
Parking
| Detached Garage |
Land
| Acreage | No |
| LandscapeFeatures | Landscaped |
| Sewer | Sanitary Sewer |
| SizeDepth | 125 Ft ,6 In |
| SizeFrontage | 39 Ft ,10 In |
| SizeIrregular | 39.9 X 125.5 Ft ; Lot Size Irregular |
| SizeTotalText | 39.9 X 125.5 Ft ; Lot Size Irregular|under 1/2 Acre |
| ZoningDescription | R1-b(h) |
Rooms
| Level | Type | Length | Width | Dimensions |
|---|---|---|---|---|
| Basement | Bathroom | 2.62 m | 2.57 m | 2.62 m x 2.57 m |
| Basement | Recreational, Games Room | 12.67 m | 8.2 m | 12.67 m x 8.2 m |
| Basement | Bedroom 4 | 3.94 m | 3.99 m | 3.94 m x 3.99 m |
| Main Level | Foyer | 7.24 m | 2.67 m | 7.24 m x 2.67 m |
| Main Level | Kitchen | 4.52 m | 4.9 m | 4.52 m x 4.9 m |
| Main Level | Dining Room | 4.09 m | 4.01 m | 4.09 m x 4.01 m |
| Main Level | Living Room | 4.67 m | 5.08 m | 4.67 m x 5.08 m |
| Main Level | Primary Bedroom | 4.9 m | 4.14 m | 4.9 m x 4.14 m |
| Main Level | Bedroom 2 | 3.68 m | 3.84 m | 3.68 m x 3.84 m |
| Main Level | Bedroom 3 | 3.66 m | 3.63 m | 3.66 m x 3.63 m |
| Main Level | Bathroom | 2.57 m | 2.06 m | 2.57 m x 2.06 m |
Utilities
| Cable | Installed |
| Sewer | Installed |
https://www.realtor.ca/real-estate/27391455/39-gibbons-street-norfolk-waterford-waterford
Interested?
Contact us for more information
Cheryl Michelle Vansickle
Salesperson
505 Park Road N Unit 216a
Brantford, Ontario N3R 7K8






