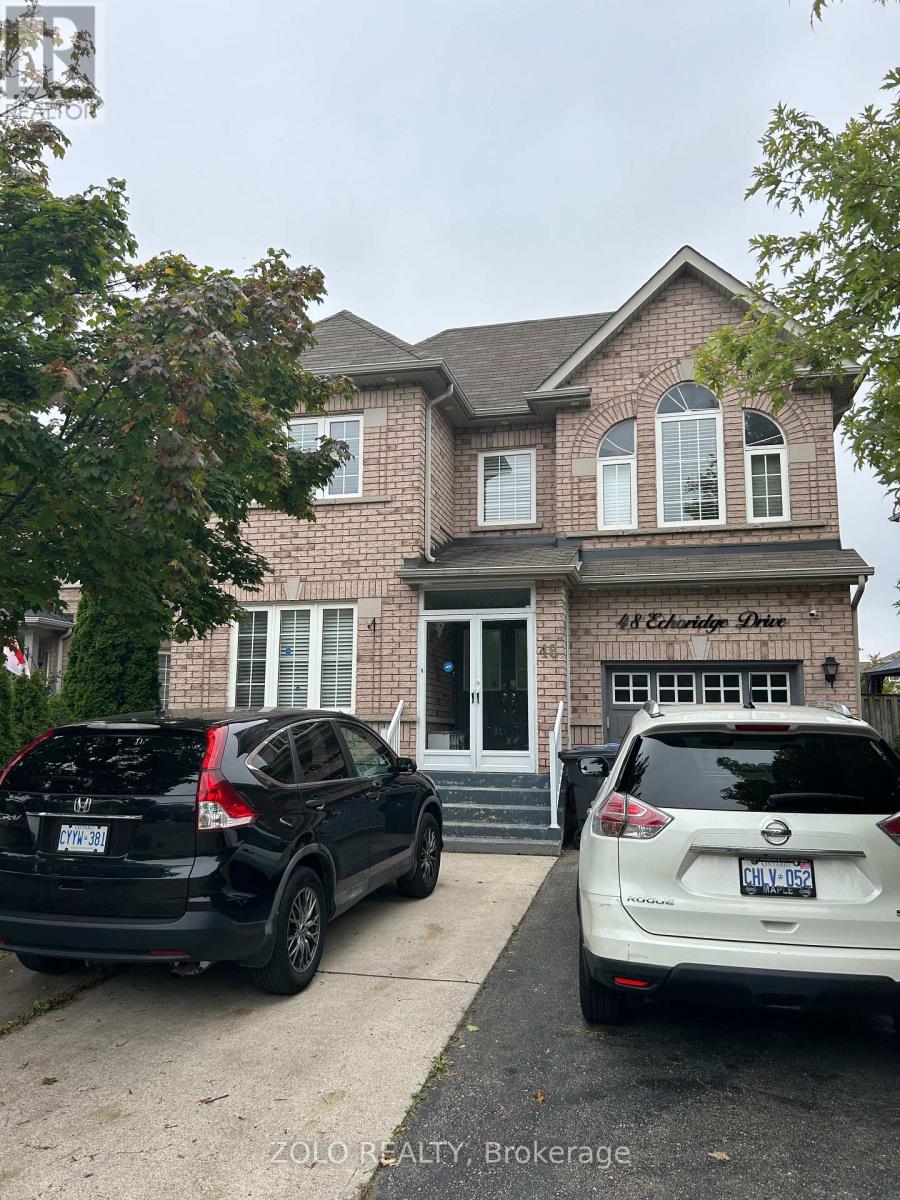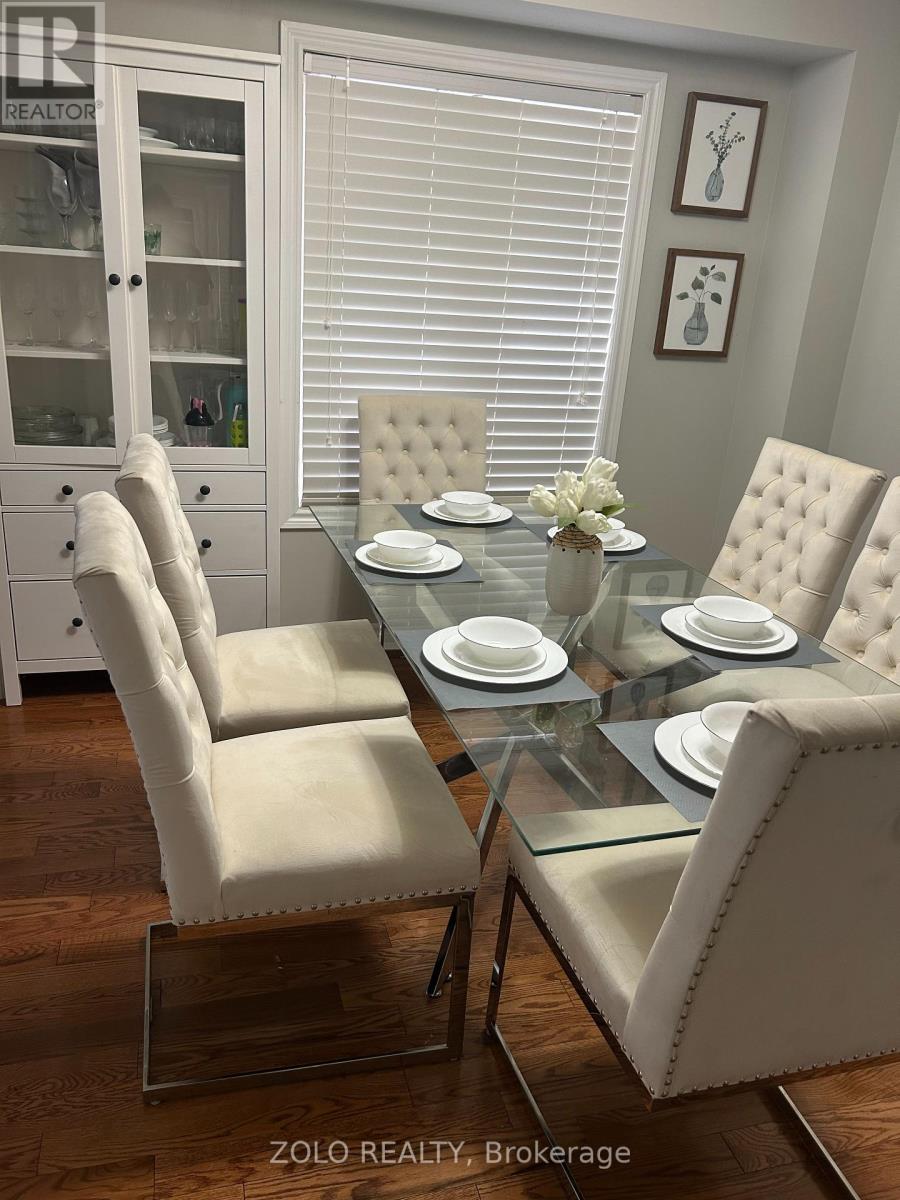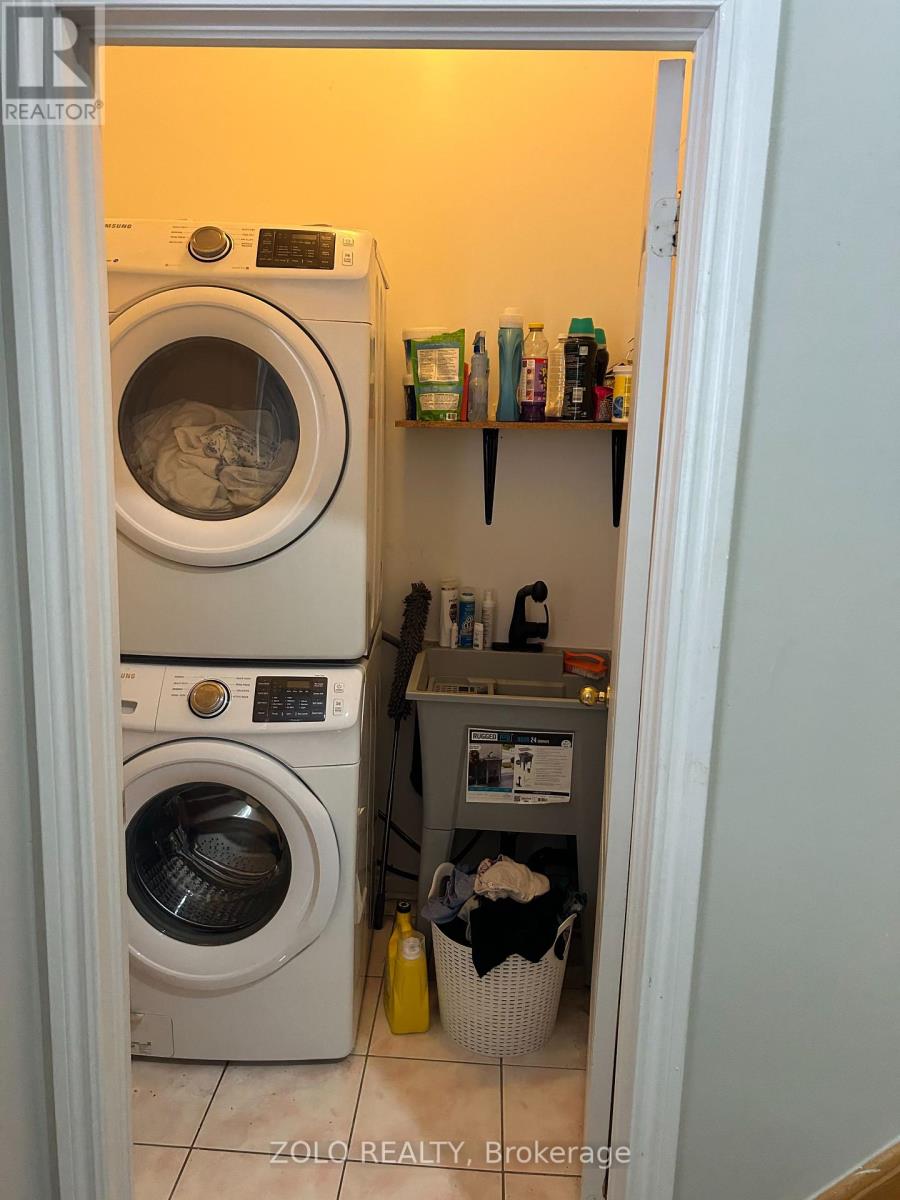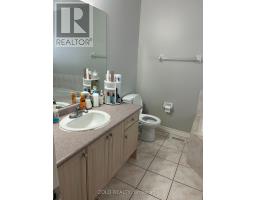48 Echoridge Drive Brampton, Ontario L7A 3K8
4 Bedroom
3 Bathroom
1999.983 - 2499.9795 sqft
Fireplace
Central Air Conditioning
Forced Air
$3,299 Monthly
Premium Extra Deep Lot, Well Kept All Brick Home W/Second Floor Laundry, Family Room With Gas Fire Place; Garage Access From Inside, Double Door Entrance, Granite Counter-Tops, Stainless Steel Appliances, Combined Living & Dining, East Facing With Lots Of Light, Computer Loft On Second Floor, Close To All Amenities. **** EXTRAS **** 70% Utilities to be paid by Tenant (id:50886)
Property Details
| MLS® Number | W9386153 |
| Property Type | Single Family |
| Community Name | Fletcher's Meadow |
| Features | Lighting, Carpet Free, In Suite Laundry |
| ParkingSpaceTotal | 3 |
| Structure | Patio(s) |
Building
| BathroomTotal | 3 |
| BedroomsAboveGround | 4 |
| BedroomsTotal | 4 |
| Amenities | Fireplace(s) |
| Appliances | Dishwasher, Dryer, Oven, Refrigerator, Stove, Washer |
| ConstructionStyleAttachment | Detached |
| CoolingType | Central Air Conditioning |
| ExteriorFinish | Brick |
| FireplacePresent | Yes |
| FireplaceTotal | 1 |
| FlooringType | Hardwood, Ceramic, Carpeted |
| FoundationType | Brick |
| HeatingFuel | Natural Gas |
| HeatingType | Forced Air |
| StoriesTotal | 2 |
| SizeInterior | 1999.983 - 2499.9795 Sqft |
| Type | House |
| UtilityWater | Municipal Water |
Parking
| Garage |
Land
| Acreage | No |
| Sewer | Sanitary Sewer |
| SizeDepth | 120 Ft ,4 In |
| SizeFrontage | 36 Ft ,1 In |
| SizeIrregular | 36.1 X 120.4 Ft |
| SizeTotalText | 36.1 X 120.4 Ft |
Rooms
| Level | Type | Length | Width | Dimensions |
|---|---|---|---|---|
| Second Level | Primary Bedroom | 5.3 m | 3.35 m | 5.3 m x 3.35 m |
| Second Level | Bedroom 2 | 3.09 m | 3.07 m | 3.09 m x 3.07 m |
| Second Level | Bedroom 3 | 3.07 m | 3.35 m | 3.07 m x 3.35 m |
| Second Level | Bedroom 4 | 3.35 m | 3.35 m | 3.35 m x 3.35 m |
| Main Level | Living Room | 3.07 m | 3.09 m | 3.07 m x 3.09 m |
| Main Level | Dining Room | 3.07 m | 3.09 m | 3.07 m x 3.09 m |
| Main Level | Kitchen | 3.07 m | 2 m | 3.07 m x 2 m |
| Main Level | Eating Area | 3.07 m | 2 m | 3.07 m x 2 m |
| Main Level | Family Room | 4.81 m | 3.35 m | 4.81 m x 3.35 m |
Interested?
Contact us for more information
Surinder Singh Bedi
Salesperson
Zolo Realty































