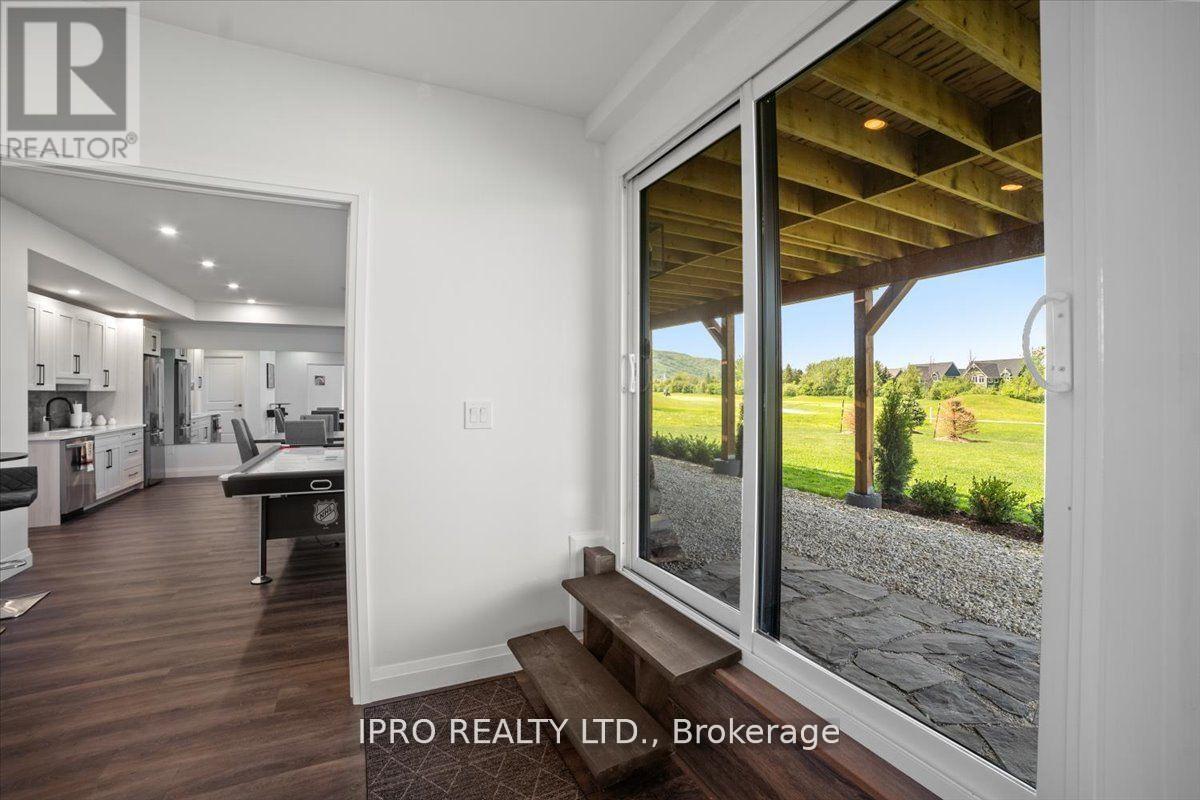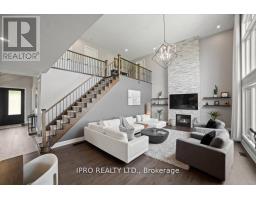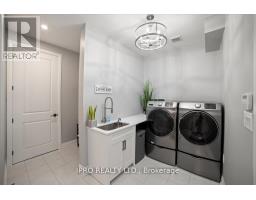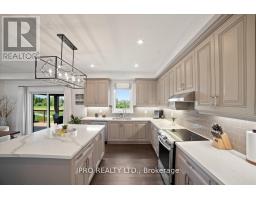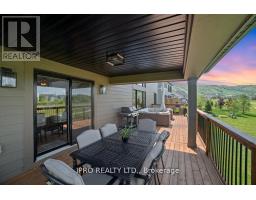138 Creekwood Court E Blue Mountains, Ontario L9Y 0V1
$2,575,000
Luxury Chalet / Golf Course Home in the heart of the Blue Mountains. Stunning panoramic views of the village and ski hills. Sits directly on Award Winning Montera Golf Course. This 2 story situated in a quiet cul-de-sac with the largest lot on the street is just a short walk to the village, and access to walking trails and local beaches. Everything is at your doorstep! This spectacular, home features Oak Plank Hardwood floors throughout the main and second floor. The open plan layout is an entertainer's dream, boasting an upgraded kitchen with huge breakfast bar, white quartz counters, walk in pantry, bar/prep area and stainless steel appliances, overlooking the dining room and great room with a gas fireplace, soaring 18 ft ceilings and walk-out to large 450 sqft deck & covered sitting area . Approx. 6000 sqft of Finished Living Areas, 4+2 Beds, 6 Baths, 3 car garage.. Finished walkout basement with kitchen and movie room and gym areas. New landscaping lights, stone work and trees. Large lighted flagstone firepit area in the oversized backyard. Approx. 1/2 acre property. Alarm system, Security cameras, garage openers, Hepa air filtration, Water filtration system, Central Vac, and more..Home is part of the BMVA owners program which includes Free shuttle service to the village and many many more discounts and benefits. (id:50886)
Property Details
| MLS® Number | X10417505 |
| Property Type | Single Family |
| Community Name | Blue Mountain Resort Area |
| Features | Cul-de-sac, Carpet Free |
| ParkingSpaceTotal | 7 |
Building
| BathroomTotal | 6 |
| BedroomsAboveGround | 4 |
| BedroomsBelowGround | 2 |
| BedroomsTotal | 6 |
| Appliances | Central Vacuum |
| BasementDevelopment | Finished |
| BasementFeatures | Walk Out |
| BasementType | N/a (finished) |
| ConstructionStyleAttachment | Detached |
| CoolingType | Central Air Conditioning |
| ExteriorFinish | Wood |
| FireplacePresent | Yes |
| FlooringType | Hardwood |
| FoundationType | Block, Concrete |
| HalfBathTotal | 1 |
| HeatingFuel | Natural Gas |
| HeatingType | Forced Air |
| StoriesTotal | 2 |
| SizeInterior | 3499.9705 - 4999.958 Sqft |
| Type | House |
| UtilityWater | Municipal Water |
Parking
| Attached Garage |
Land
| Acreage | No |
| Sewer | Sanitary Sewer |
| SizeDepth | 231 Ft |
| SizeFrontage | 61 Ft |
| SizeIrregular | 61 X 231 Ft |
| SizeTotalText | 61 X 231 Ft |
Rooms
| Level | Type | Length | Width | Dimensions |
|---|---|---|---|---|
| Second Level | Primary Bedroom | 5.79 m | 3.95 m | 5.79 m x 3.95 m |
| Second Level | Bedroom 2 | 4.45 m | 4.27 m | 4.45 m x 4.27 m |
| Second Level | Bedroom 3 | 4.71 m | 3.35 m | 4.71 m x 3.35 m |
| Second Level | Bedroom 4 | 4.88 m | 3.05 m | 4.88 m x 3.05 m |
| Basement | Bedroom | 7 m | 3.66 m | 7 m x 3.66 m |
| Basement | Bedroom | 7.6 m | 4.88 m | 7.6 m x 4.88 m |
| Main Level | Dining Room | 4.88 m | 4.27 m | 4.88 m x 4.27 m |
| Main Level | Office | 3.35 m | 3.35 m | 3.35 m x 3.35 m |
| Main Level | Great Room | 6.9 m | 4.88 m | 6.9 m x 4.88 m |
| Main Level | Eating Area | 4.88 m | 3.81 m | 4.88 m x 3.81 m |
| Main Level | Kitchen | 4.88 m | 3.81 m | 4.88 m x 3.81 m |
Utilities
| Cable | Installed |
| Sewer | Installed |
Interested?
Contact us for more information
Giovanni Amati
Salesperson
1396 Don Mills Rd #101 Bldg E
Toronto, Ontario M3B 0A7



























