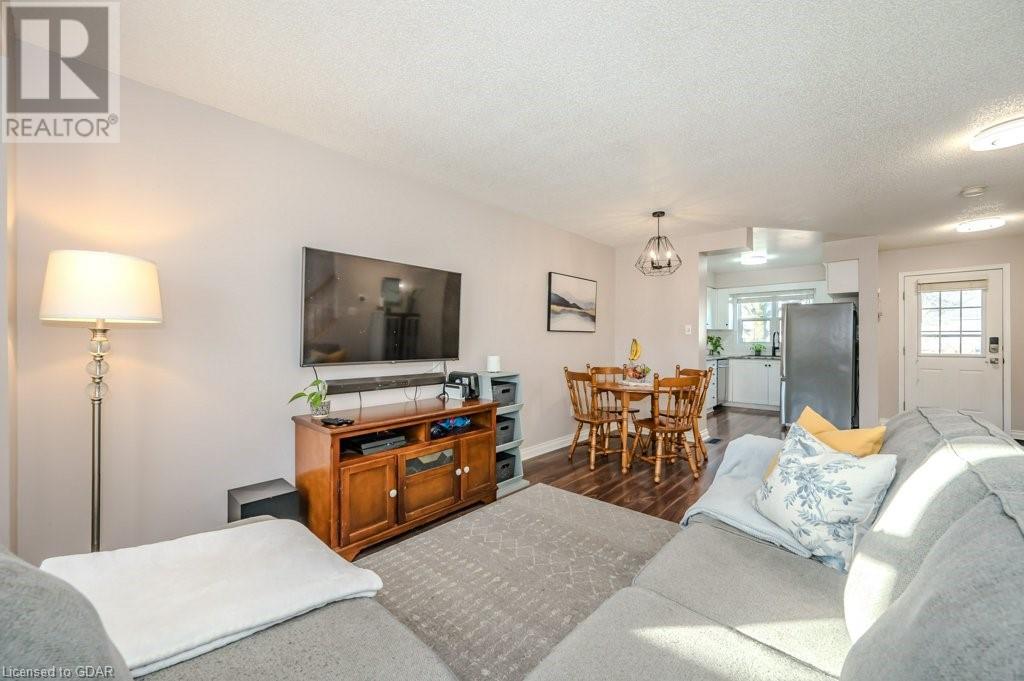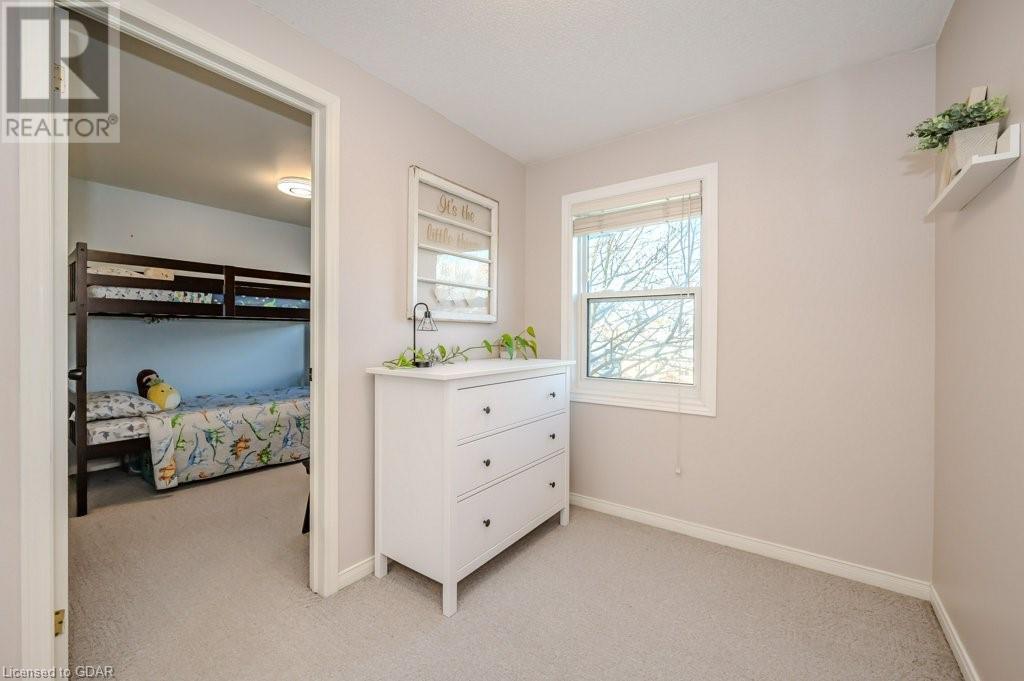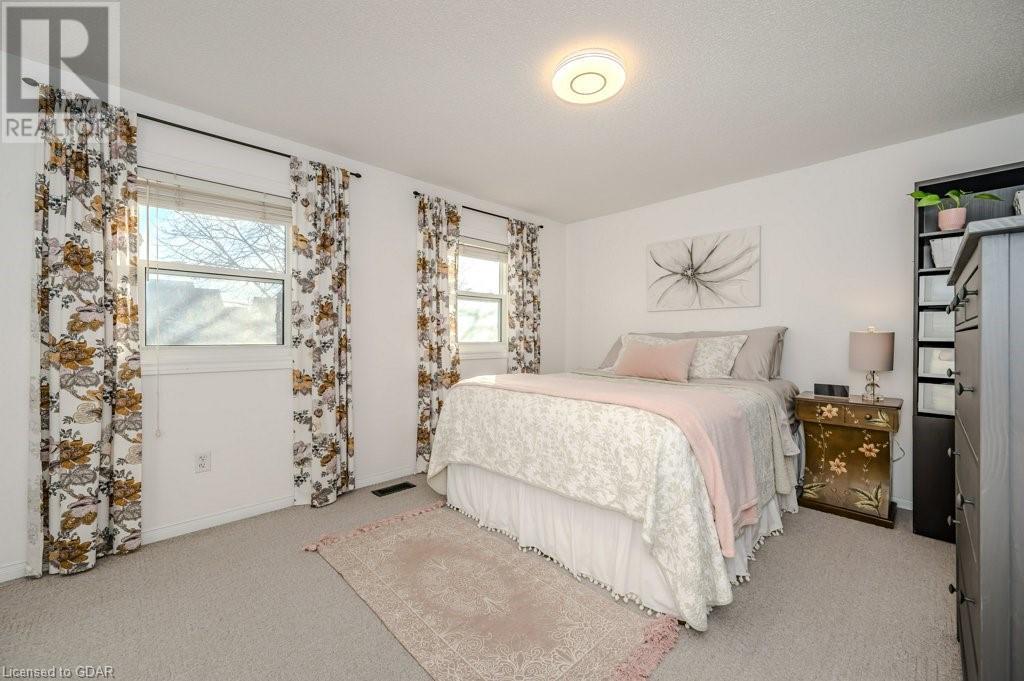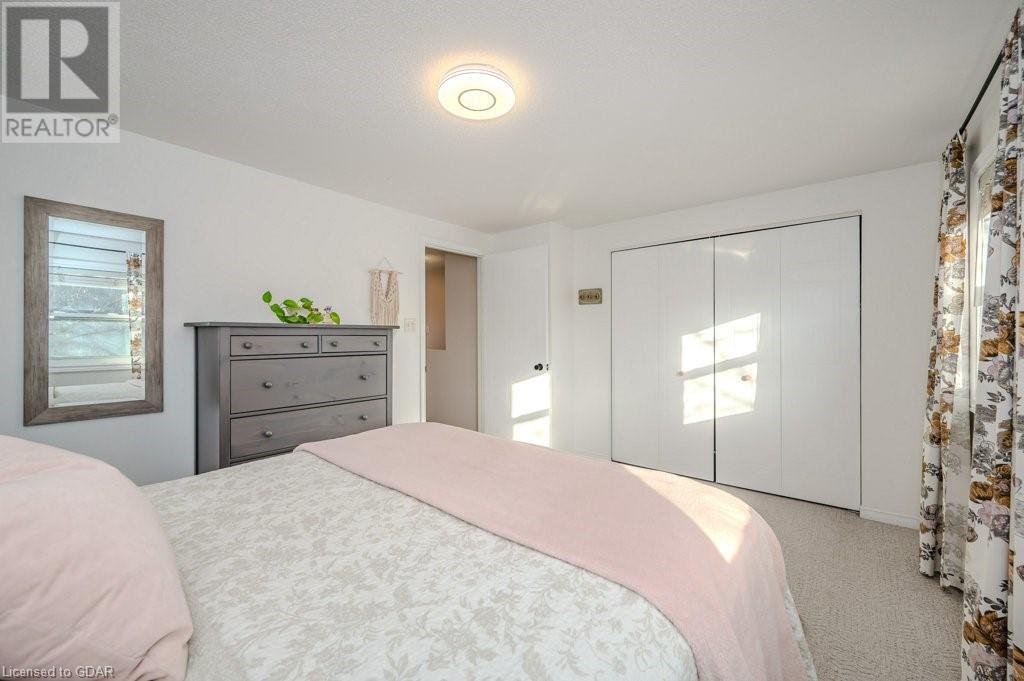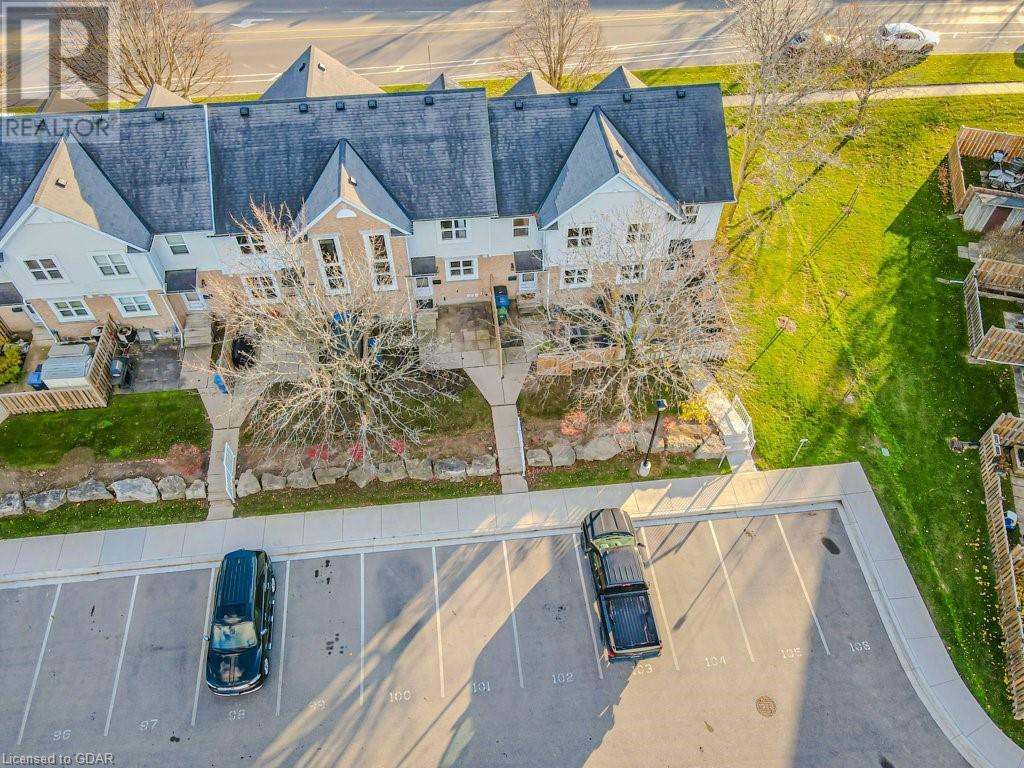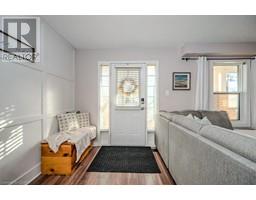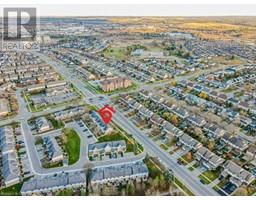426 Grange Road Unit# 59 Guelph, Ontario N1E 7E4
$569,900Maintenance, Insurance, Property Management, Parking
$304.71 Monthly
Maintenance, Insurance, Property Management, Parking
$304.71 MonthlyThis is a lovely 2 bedroom, 2 bathroom family home located in the Guelph’s highly desirable East end. This is the perfect starter or downsizer for those looking to live in a move-in ready home in an outstanding neighbourhood. As you walk in the front door, you are greeted by a bright and cheerful open concept main level layout. Beautiful updated laminate flooring flows from the kitchen, through the dinette, and across the living room. The kitchen has been beautifully renovated with updated doors, hardware, countertops, backsplash, and a new sink. It offers plenty of counter space and cabinetry for all of your culinary needs. The upper level features a large primary bedroom, a spacious second bedroom, and a 4-piece bathroom. It also offers open space at the top of the stairs that can be used as a home office den. There is plenty of natural light on this level, and new light fixtures that give this home a modern touch. There is a large rec room in the finished basement, that has just received new carpet and fresh paint. There is also the convenience of an updated 3-piece washroom, and desk space at the bottom of the stairs. As a bonus, there is also an unfinished laundry room with extra storage space. The front of the home features an outdoor deck, and there is a large patio at the rear that offers privacy and enough space for an outdoor conversation set or dining table. This is an exceptional home, and it is located in a family friendly neighbourhood. It is just steps away from the East end trail system, parks, great schools, the Library, Victoria Road Rec Centre, and plenty of amenities. You can’t get much better than this! Some recent upgrades include: windows (2017), basement carpet and paint (2024), fridge (2024), fence (2021), water softener (2022), light fixtures (2024), smoke detectors (2019), washing machine (2020), kitchen updates (2020), basement bathroom updates (2019). (id:50886)
Property Details
| MLS® Number | 40674950 |
| Property Type | Single Family |
| AmenitiesNearBy | Park, Playground, Public Transit, Schools |
| EquipmentType | Water Heater |
| Features | Conservation/green Belt |
| ParkingSpaceTotal | 1 |
| RentalEquipmentType | Water Heater |
| Structure | Porch |
Building
| BathroomTotal | 2 |
| BedroomsAboveGround | 2 |
| BedroomsTotal | 2 |
| Appliances | Water Softener |
| ArchitecturalStyle | 2 Level |
| BasementDevelopment | Finished |
| BasementType | Full (finished) |
| ConstructedDate | 1999 |
| ConstructionStyleAttachment | Attached |
| CoolingType | Central Air Conditioning |
| ExteriorFinish | Brick Veneer, Vinyl Siding |
| FireProtection | Smoke Detectors |
| FoundationType | Poured Concrete |
| HeatingFuel | Natural Gas |
| HeatingType | Forced Air |
| StoriesTotal | 2 |
| SizeInterior | 1081.67 Sqft |
| Type | Row / Townhouse |
| UtilityWater | Municipal Water |
Parking
| Visitor Parking |
Land
| Acreage | No |
| LandAmenities | Park, Playground, Public Transit, Schools |
| Sewer | Municipal Sewage System |
| SizeTotalText | Under 1/2 Acre |
| ZoningDescription | R.3a |
Rooms
| Level | Type | Length | Width | Dimensions |
|---|---|---|---|---|
| Second Level | Den | 9'9'' x 6'9'' | ||
| Second Level | Bedroom | 11'0'' x 9'4'' | ||
| Second Level | 4pc Bathroom | 9'2'' x 5'0'' | ||
| Second Level | Primary Bedroom | 14'1'' x 11'1'' | ||
| Basement | Laundry Room | 11'1'' x 9'6'' | ||
| Basement | 3pc Bathroom | 8'0'' x 4'3'' | ||
| Basement | Recreation Room | 17'5'' x 15'10'' | ||
| Main Level | Other | 8'8'' x 7'9'' | ||
| Main Level | Kitchen | 12'0'' x 8'8'' | ||
| Main Level | Dinette | 12'9'' x 6'10'' | ||
| Main Level | Living Room | 12'9'' x 10'9'' | ||
| Main Level | Foyer | 8'0'' x 7'0'' |
Utilities
| Cable | Available |
| Natural Gas | Available |
| Telephone | Available |
https://www.realtor.ca/real-estate/27637448/426-grange-road-unit-59-guelph
Interested?
Contact us for more information
Jeff Moisan
Broker
5 Edinburgh Road South, Unit 1b
Guelph, Ontario N1H 5N8









