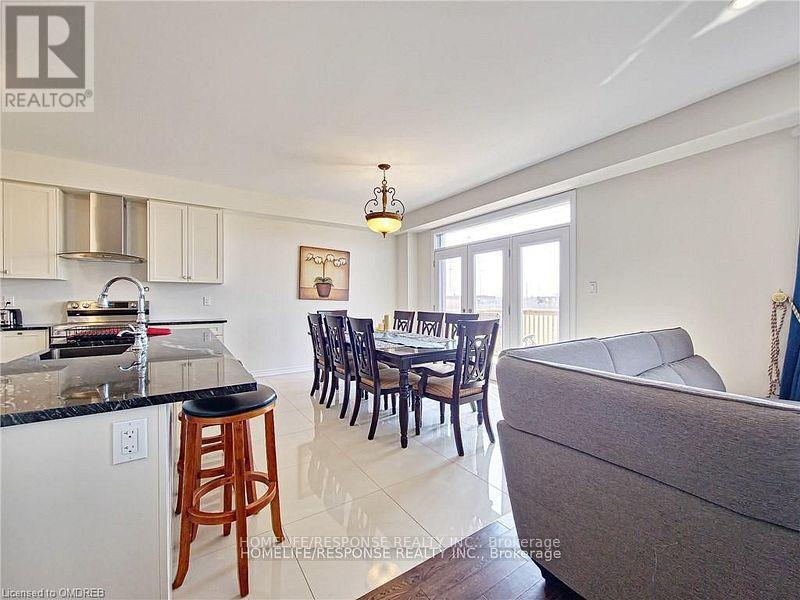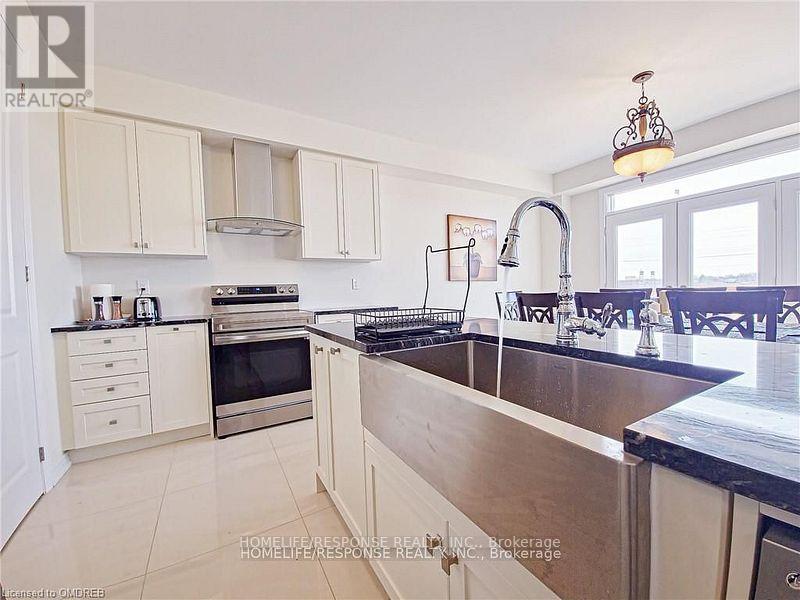110 Explorer Way W Thorold, Ontario L2V 0K3
4 Bedroom
4 Bathroom
2499.9795 - 2999.975 sqft
Fireplace
Central Air Conditioning
Forced Air
$3,000 Monthly
Bright and Spacious Corner Detached House! 4 Bedroom with 2 Ensuites and 2 Bedrooms with Jack and Jill Washrooms! Laundry Conveniently Located on 2nd Floor. **** EXTRAS **** Main Intersection: Davis Road and Lundy's Lane (id:50886)
Property Details
| MLS® Number | X9385956 |
| Property Type | Single Family |
| Features | Conservation/green Belt |
| ParkingSpaceTotal | 6 |
Building
| BathroomTotal | 4 |
| BedroomsAboveGround | 4 |
| BedroomsTotal | 4 |
| Appliances | Dishwasher, Dryer, Refrigerator, Stove, Washer |
| BasementFeatures | Walk Out |
| BasementType | N/a |
| ConstructionStyleAttachment | Detached |
| CoolingType | Central Air Conditioning |
| ExteriorFinish | Brick |
| FireplacePresent | Yes |
| FlooringType | Hardwood, Ceramic |
| FoundationType | Poured Concrete |
| HalfBathTotal | 1 |
| HeatingFuel | Natural Gas |
| HeatingType | Forced Air |
| StoriesTotal | 2 |
| SizeInterior | 2499.9795 - 2999.975 Sqft |
| Type | House |
| UtilityWater | Municipal Water |
Parking
| Attached Garage |
Land
| Acreage | No |
| Sewer | Sanitary Sewer |
| SizeDepth | 107 Ft |
| SizeFrontage | 51 Ft ,2 In |
| SizeIrregular | 51.2 X 107 Ft |
| SizeTotalText | 51.2 X 107 Ft |
Rooms
| Level | Type | Length | Width | Dimensions |
|---|---|---|---|---|
| Second Level | Primary Bedroom | 4.45 m | 5.48 m | 4.45 m x 5.48 m |
| Second Level | Bedroom 2 | 3.35 m | 3.35 m | 3.35 m x 3.35 m |
| Second Level | Bedroom 3 | 3.96 m | 4.75 m | 3.96 m x 4.75 m |
| Second Level | Bedroom 4 | 3.23 m | 3.35 m | 3.23 m x 3.35 m |
| Second Level | Laundry Room | Measurements not available | ||
| Main Level | Great Room | 4.14 m | 4.6 m | 4.14 m x 4.6 m |
| Main Level | Dining Room | 4.57 m | 3.05 m | 4.57 m x 3.05 m |
| Main Level | Kitchen | 2.86 m | 4.27 m | 2.86 m x 4.27 m |
| Main Level | Eating Area | 3.6 m | 4.26 m | 3.6 m x 4.26 m |
| Main Level | Family Room | Measurements not available |
https://www.realtor.ca/real-estate/27513764/110-explorer-way-w-thorold
Interested?
Contact us for more information
Ismat Malik
Salesperson
Homelife/response Realty Inc.
4304 Village Centre Crt #100
Mississauga, Ontario L4Z 1S2
4304 Village Centre Crt #100
Mississauga, Ontario L4Z 1S2

















































































