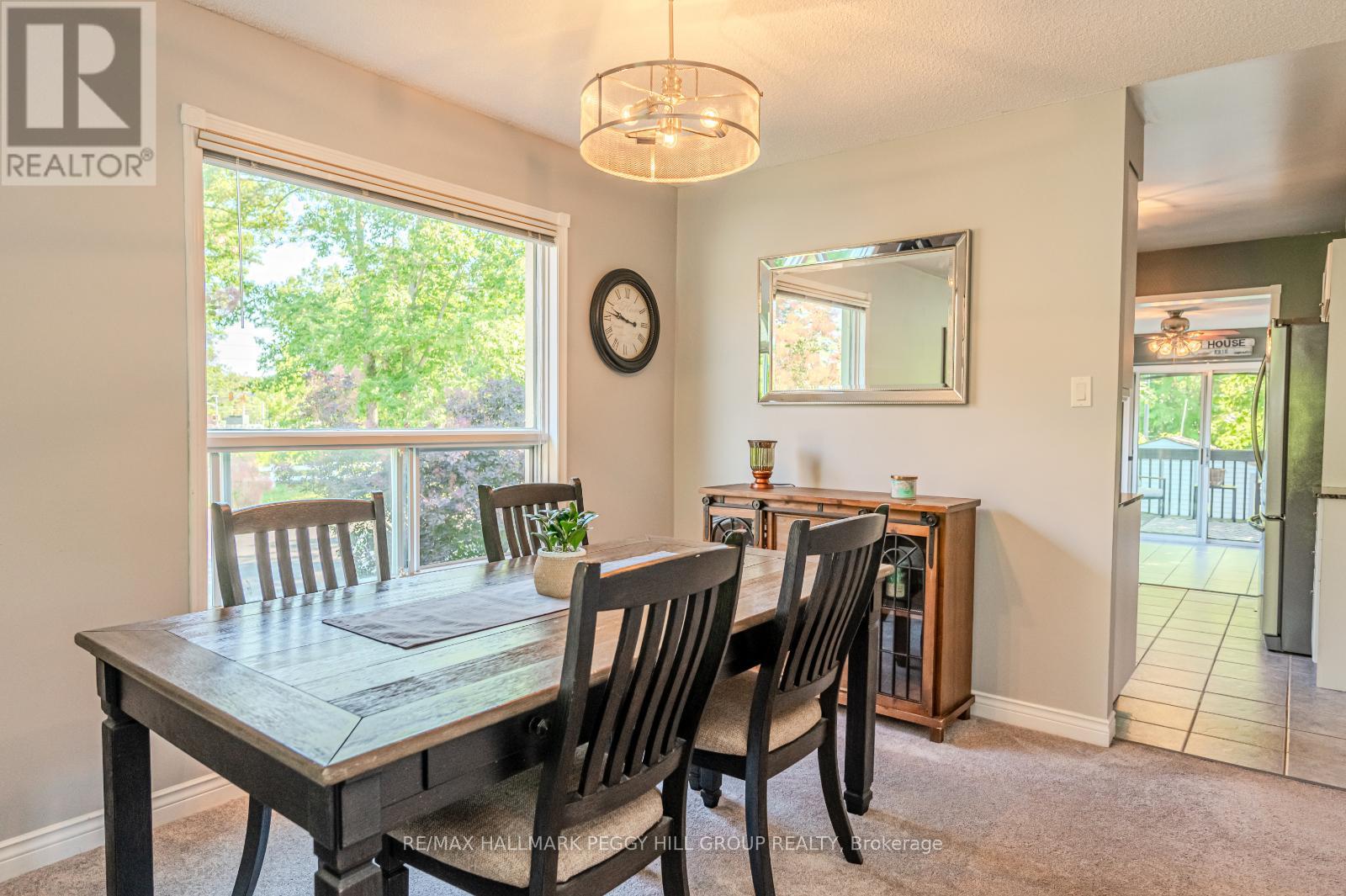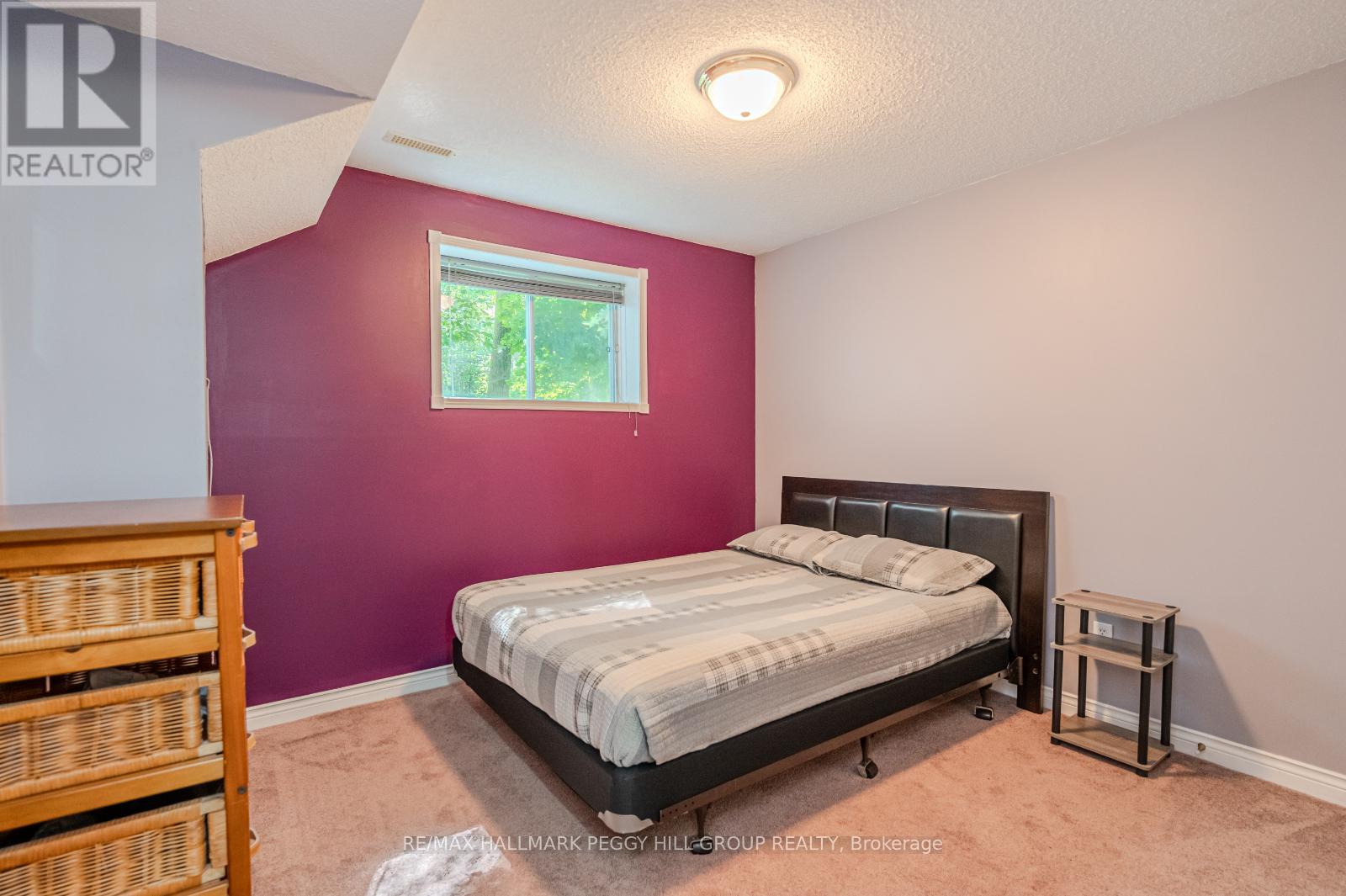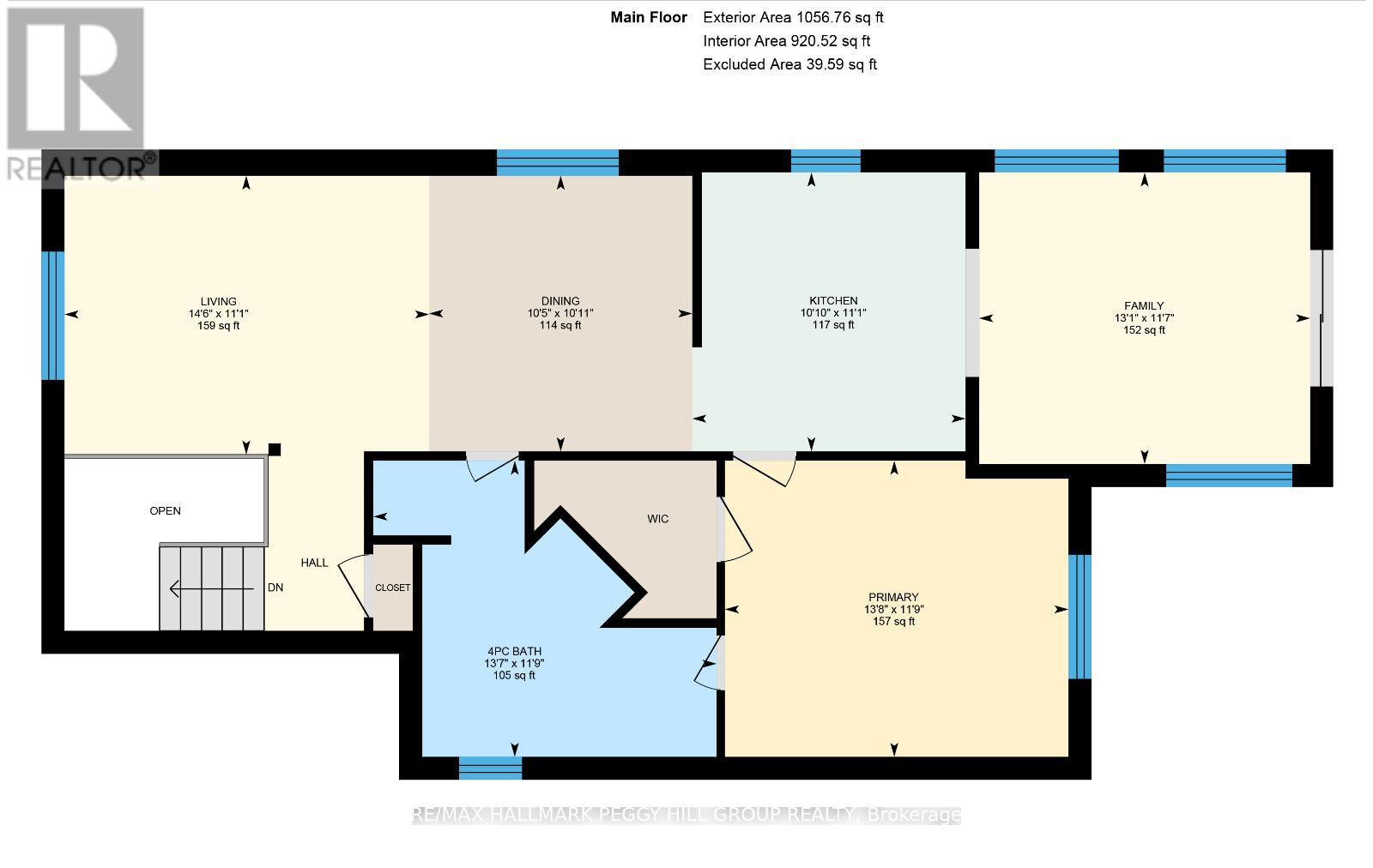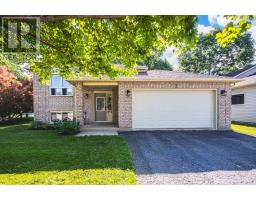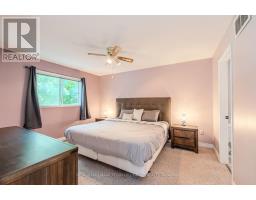3 Donald Crescent Wasaga Beach, Ontario L9Z 1E1
$679,900
CHARMING HOME ON A CORNER LOT STEPS FROM THE BEACH! Ideally situated on a large corner lot, this beautiful home is just steps from the beach, parks, schools, trails, and all essential amenities. The property features a paved driveway, a double-car garage, and a charming covered front porch. The heated and insulated garage is a hobbyist's paradise, complete with its own 220V/240V electrical panel, making it EV charger ready. Enjoy the convenience of workbenches and brand-new locking steel storage cupboards, perfect for organizing and securing your tools and projects. Ideal for car enthusiasts, DIYers, or anyone needing a versatile workspace. You'll find a bright, inviting interior with an open living and dining room, perfect for entertaining. The well-designed kitchen boasts quartz countertops, ample cabinet storage, a shiplap backsplash, and an undermount sink. The family room is a delightful space filled with natural light from numerous windows and offers easy access to the backyard through a convenient patio door walkout. The generously sized primary bedroom features a walk-in closet and a 4-piece semi-ensuite bathroom. The finished lower level is a versatile space with large, above-grade windows, two additional bedrooms, and a 3-piece bathroom with a walk-in shower. Step outside to enjoy the large deck with a pergola, mature trees, and a garden shed for seasonal storage. This #HomeToStay offers everyday convenience and a wonderful lifestyle in a desirable location. (id:50886)
Property Details
| MLS® Number | S9386014 |
| Property Type | Single Family |
| Community Name | Wasaga Beach |
| AmenitiesNearBy | Beach, Marina, Schools, Park |
| Features | Sump Pump |
| ParkingSpaceTotal | 6 |
| Structure | Deck |
Building
| BathroomTotal | 2 |
| BedroomsAboveGround | 1 |
| BedroomsBelowGround | 2 |
| BedroomsTotal | 3 |
| Appliances | Water Softener, Garage Door Opener Remote(s), Dishwasher, Dryer, Garage Door Opener, Refrigerator, Stove, Washer |
| ArchitecturalStyle | Raised Bungalow |
| BasementDevelopment | Finished |
| BasementType | Full (finished) |
| ConstructionStyleAttachment | Detached |
| CoolingType | Central Air Conditioning |
| ExteriorFinish | Brick, Vinyl Siding |
| FoundationType | Brick |
| HeatingFuel | Natural Gas |
| HeatingType | Forced Air |
| StoriesTotal | 1 |
| SizeInterior | 1099.9909 - 1499.9875 Sqft |
| Type | House |
| UtilityWater | Municipal Water |
Parking
| Attached Garage |
Land
| Acreage | No |
| LandAmenities | Beach, Marina, Schools, Park |
| LandscapeFeatures | Lawn Sprinkler |
| Sewer | Septic System |
| SizeDepth | 105 Ft |
| SizeFrontage | 71 Ft ,4 In |
| SizeIrregular | 71.4 X 105 Ft |
| SizeTotalText | 71.4 X 105 Ft|under 1/2 Acre |
| ZoningDescription | R1 |
Rooms
| Level | Type | Length | Width | Dimensions |
|---|---|---|---|---|
| Basement | Recreational, Games Room | 3.2 m | 6.58 m | 3.2 m x 6.58 m |
| Basement | Bedroom | 3.4 m | 3.2 m | 3.4 m x 3.2 m |
| Basement | Bedroom | 3.17 m | 3.28 m | 3.17 m x 3.28 m |
| Basement | Laundry Room | 1.35 m | 2.57 m | 1.35 m x 2.57 m |
| Basement | Utility Room | 2.13 m | 2.24 m | 2.13 m x 2.24 m |
| Main Level | Kitchen | 3.38 m | 3.3 m | 3.38 m x 3.3 m |
| Main Level | Dining Room | 3.33 m | 3.17 m | 3.33 m x 3.17 m |
| Main Level | Living Room | 3.38 m | 4.42 m | 3.38 m x 4.42 m |
| Main Level | Primary Bedroom | 3.53 m | 3.99 m | 3.53 m x 3.99 m |
| Main Level | Family Room | 3.58 m | 4.17 m | 3.58 m x 4.17 m |
Utilities
| Cable | Available |
| Sewer | Installed |
https://www.realtor.ca/real-estate/27513698/3-donald-crescent-wasaga-beach-wasaga-beach
Interested?
Contact us for more information
Peggy Hill
Broker
374 Huronia Road #101, 106415 & 106419
Barrie, Ontario L4N 8Y9
Jim Ruddy
Salesperson
374 Huronia Road #101, 106415 & 106419
Barrie, Ontario L4N 8Y9







