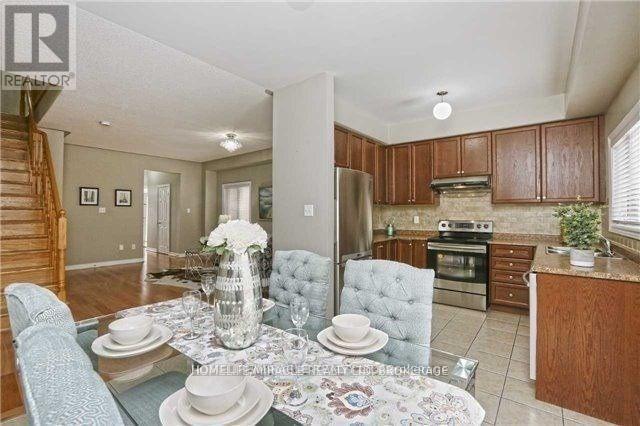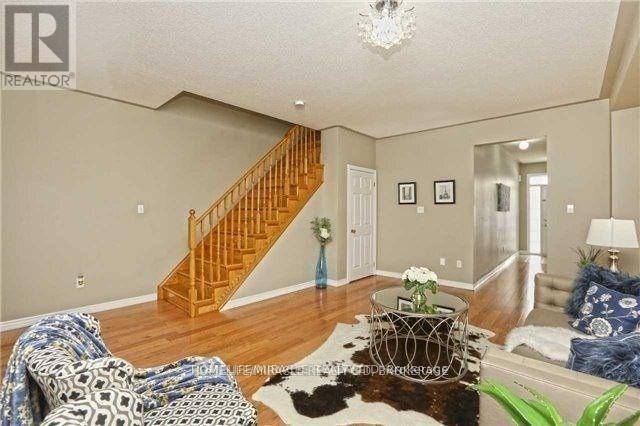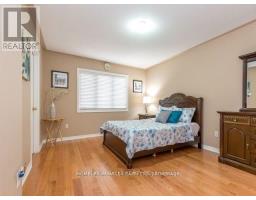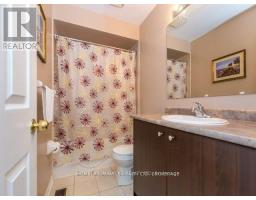29 Crumlin Crescent Brampton, Ontario L6X 0Y3
$3,275 Monthly
A Lovely 3 Bedroom Semi Detached Entire House Including Partially Finished Basement!!! Premium Lot ""Facing To Park""! .9 Ft Ceiling On Main Flr! Hardwood Floors Thru Out On Main & 2nd Floor!! Kitchen W/Backsplash & St. Steel Appliances! Master Bedroom With 4Pc Ensuite!! All Bedrooms With W/I Closets!! 3 Car Parking, Very Desirable Area For Daily Commuters To Downtown Toronto & entire GTA, Steps from Mount Pleasant GO!!! Minutes To Banks, Schools, Shopping, Transit!! Beautiful House At An Excellent Location, MUST SEE!!! **** EXTRAS **** Easy To Maintain Concrete Wrap Around Backyard!! Partially Finished Basement By Builder Included !!! Carpet Free Home!! 1 Fridge, 1 Stove, 1 Dishwasher, Clothes-Washer/Dryer, All Window Coverings & Elf's. (id:50886)
Property Details
| MLS® Number | W9385879 |
| Property Type | Single Family |
| Community Name | Credit Valley |
| AmenitiesNearBy | Park, Public Transit, Schools |
| ParkingSpaceTotal | 3 |
Building
| BathroomTotal | 3 |
| BedroomsAboveGround | 3 |
| BedroomsTotal | 3 |
| BasementDevelopment | Partially Finished |
| BasementType | N/a (partially Finished) |
| ConstructionStyleAttachment | Semi-detached |
| CoolingType | Central Air Conditioning |
| ExteriorFinish | Brick |
| FlooringType | Hardwood, Ceramic |
| FoundationType | Brick |
| HalfBathTotal | 1 |
| HeatingFuel | Natural Gas |
| HeatingType | Forced Air |
| StoriesTotal | 2 |
| SizeInterior | 1499.9875 - 1999.983 Sqft |
| Type | House |
| UtilityWater | Municipal Water |
Parking
| Garage |
Land
| Acreage | No |
| FenceType | Fenced Yard |
| LandAmenities | Park, Public Transit, Schools |
| Sewer | Sanitary Sewer |
Rooms
| Level | Type | Length | Width | Dimensions |
|---|---|---|---|---|
| Second Level | Primary Bedroom | 4.84 m | 3.71 m | 4.84 m x 3.71 m |
| Second Level | Bedroom 2 | 3.91 m | 3.61 m | 3.91 m x 3.61 m |
| Second Level | Bedroom 3 | 3.04 m | 3.21 m | 3.04 m x 3.21 m |
| Main Level | Living Room | 5.36 m | 4.21 m | 5.36 m x 4.21 m |
| Main Level | Dining Room | 5.36 m | 4.21 m | 5.36 m x 4.21 m |
| Main Level | Kitchen | 3.04 m | 2.41 m | 3.04 m x 2.41 m |
| Main Level | Eating Area | 3.04 m | 2.71 m | 3.04 m x 2.71 m |
Utilities
| Sewer | Installed |
https://www.realtor.ca/real-estate/27513493/29-crumlin-crescent-brampton-credit-valley-credit-valley
Interested?
Contact us for more information
Harry Sandhu
Salesperson
821 Bovaird Dr West #31
Brampton, Ontario L6X 0T9































