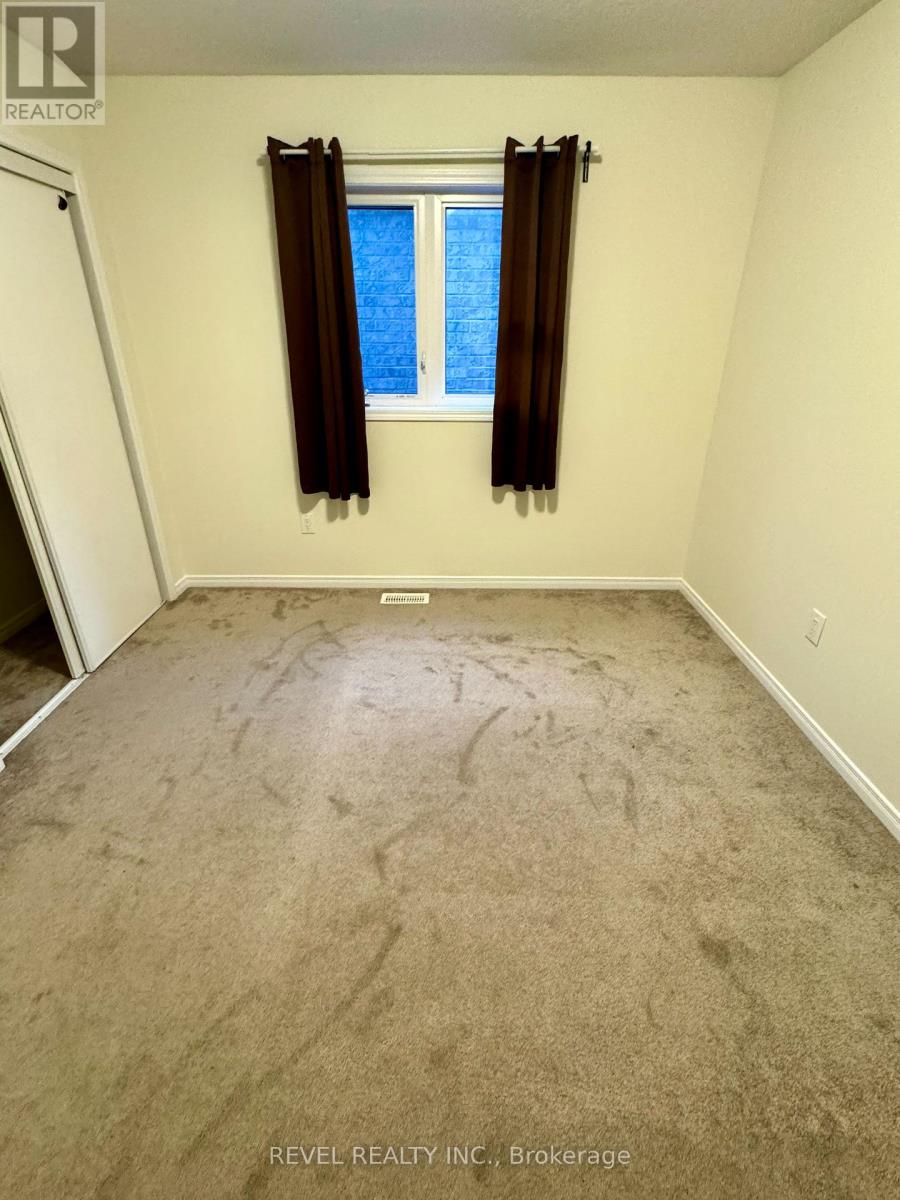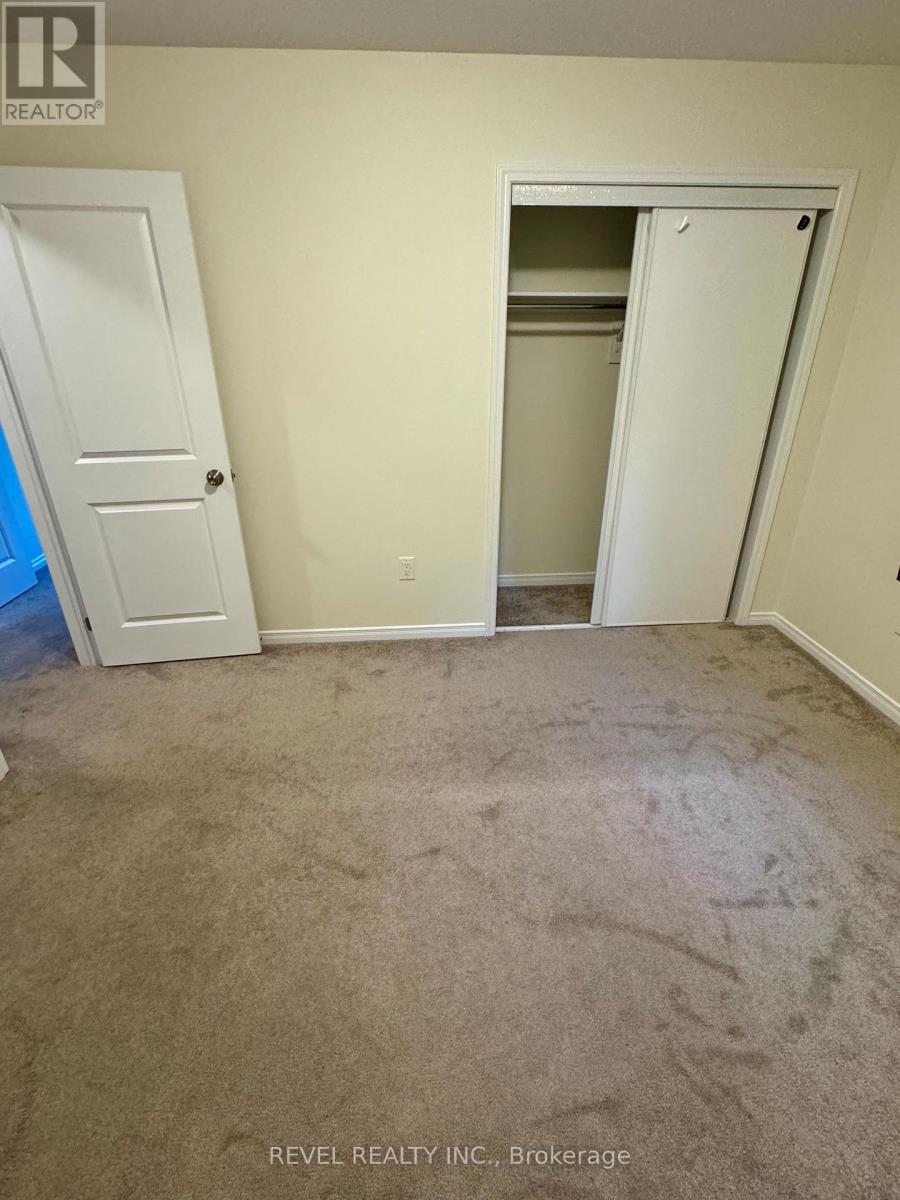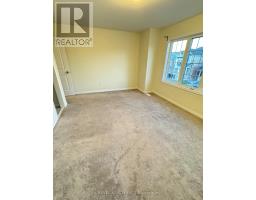8635 Chickory Trail Niagara Falls, Ontario L2H 3S4
$949,999
An esteemed architectural masterpiece, this immaculate detached home features four bedrooms and is situated on a ravine lot in the centre of Niagara. Featuring a backyard that offers breathtaking vistas, this residence is less than five years old and seamlessly merges contemporary living with nature. An open concept layout, sleek finishes, and clear lines all contribute to an ambiance that exudes sophistication in each space. Featuring stainless steel appliances, the exquisite kitchen is the focal point of this residence. The unfinished basement awaits your ingenuity to transform into an additional living space, a home gym, or the pinnacle of entertainment. Located in a highly desirable area, this dwelling provides convenient access to nearby points of interest, wineries, and conveniences, guaranteeing an ideal blend of tranquilly and contemporary conveniences. (id:50886)
Property Details
| MLS® Number | X9385769 |
| Property Type | Single Family |
| AmenitiesNearBy | Hospital, Place Of Worship, Public Transit |
| EquipmentType | Water Heater |
| Features | Conservation/green Belt |
| ParkingSpaceTotal | 6 |
| RentalEquipmentType | Water Heater |
| Structure | Deck |
Building
| BathroomTotal | 3 |
| BedroomsAboveGround | 4 |
| BedroomsTotal | 4 |
| Appliances | Dishwasher, Dryer, Microwave, Stove, Washer |
| BasementDevelopment | Unfinished |
| BasementType | Full (unfinished) |
| ConstructionStyleAttachment | Detached |
| CoolingType | Central Air Conditioning |
| ExteriorFinish | Vinyl Siding |
| FoundationType | Concrete |
| HeatingFuel | Natural Gas |
| HeatingType | Forced Air |
| StoriesTotal | 2 |
| SizeInterior | 2499.9795 - 2999.975 Sqft |
| Type | House |
| UtilityWater | Municipal Water |
Parking
| Attached Garage |
Land
| Acreage | No |
| LandAmenities | Hospital, Place Of Worship, Public Transit |
| Sewer | Sanitary Sewer |
| SizeDepth | 92 Ft ,9 In |
| SizeFrontage | 42 Ft |
| SizeIrregular | 42 X 92.8 Ft ; 92.79 Ft X 42.09 Ft X94.55 Ft X 42.23 Ft |
| SizeTotalText | 42 X 92.8 Ft ; 92.79 Ft X 42.09 Ft X94.55 Ft X 42.23 Ft |
Rooms
| Level | Type | Length | Width | Dimensions |
|---|---|---|---|---|
| Second Level | Primary Bedroom | 5.18 m | 4.78 m | 5.18 m x 4.78 m |
| Second Level | Bedroom | 4.67 m | 3.25 m | 4.67 m x 3.25 m |
| Second Level | Bedroom | 3.71 m | 2.95 m | 3.71 m x 2.95 m |
| Second Level | Bedroom | 3.71 m | 2.95 m | 3.71 m x 2.95 m |
| Main Level | Dining Room | 4.72 m | 4.8 m | 4.72 m x 4.8 m |
| Main Level | Den | 3.25 m | 1.75 m | 3.25 m x 1.75 m |
| Main Level | Kitchen | 3.17 m | 4.09 m | 3.17 m x 4.09 m |
| Main Level | Great Room | 4.29 m | 4.8 m | 4.29 m x 4.8 m |
| Main Level | Eating Area | 2.95 m | 4.67 m | 2.95 m x 4.67 m |
https://www.realtor.ca/real-estate/27513226/8635-chickory-trail-niagara-falls
Interested?
Contact us for more information
Dean Michael Serravalle
Broker of Record
8685 Lundys Lane #3
Niagara Falls, Ontario L2H 1H5





























































