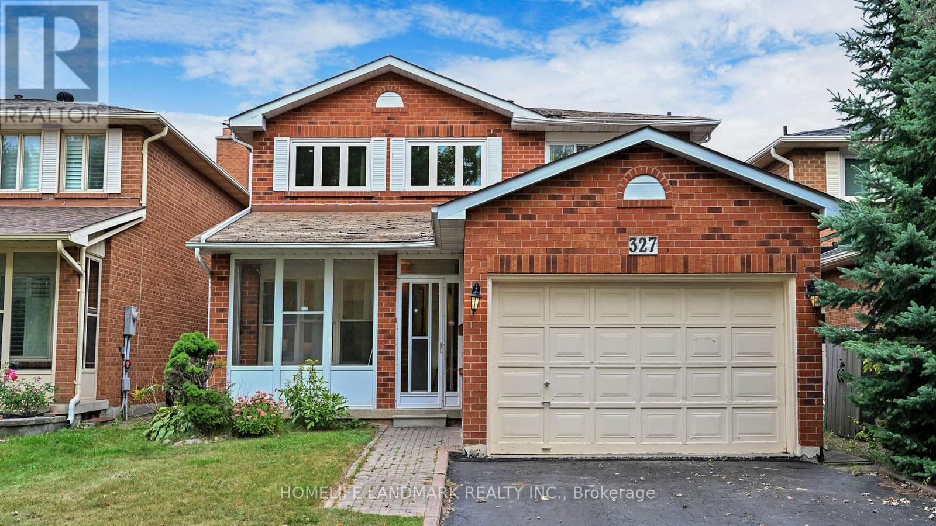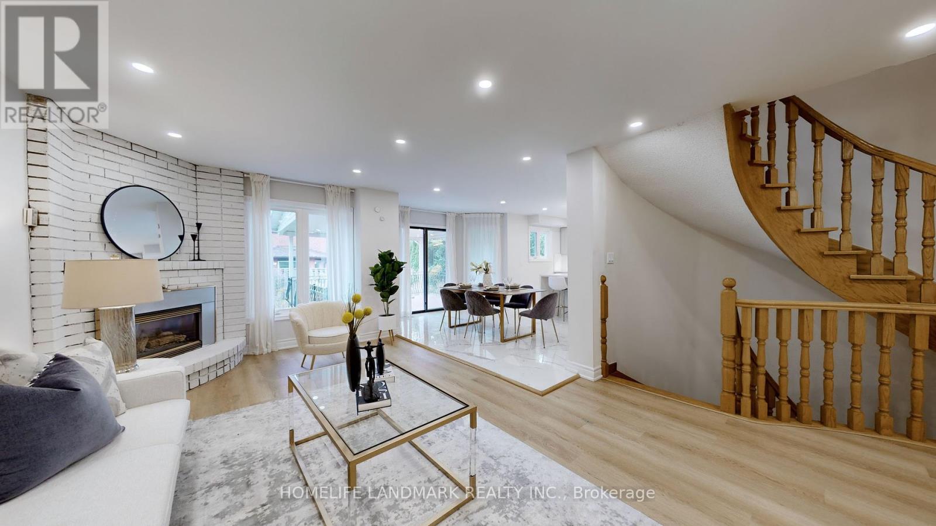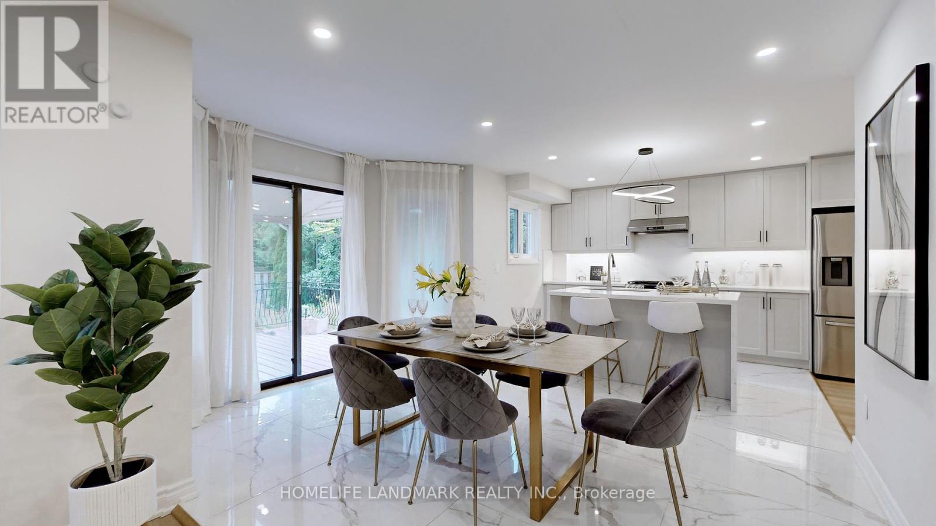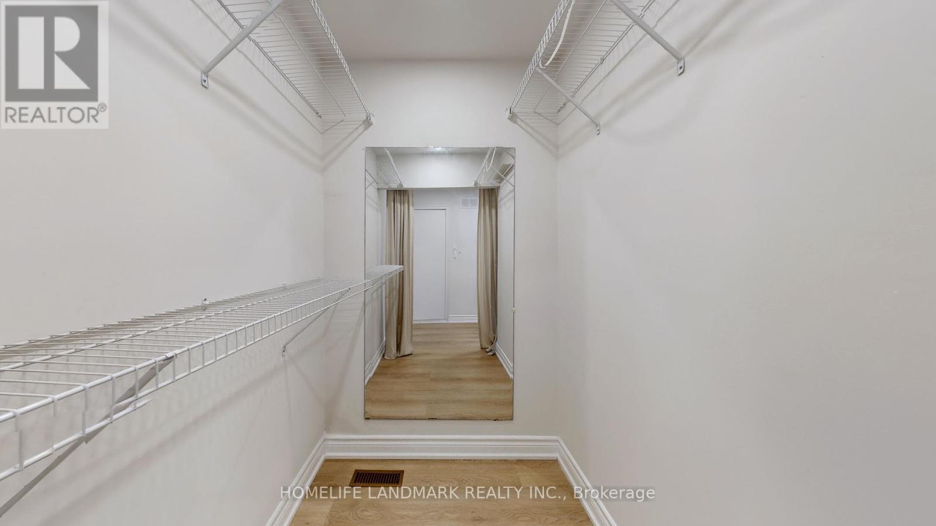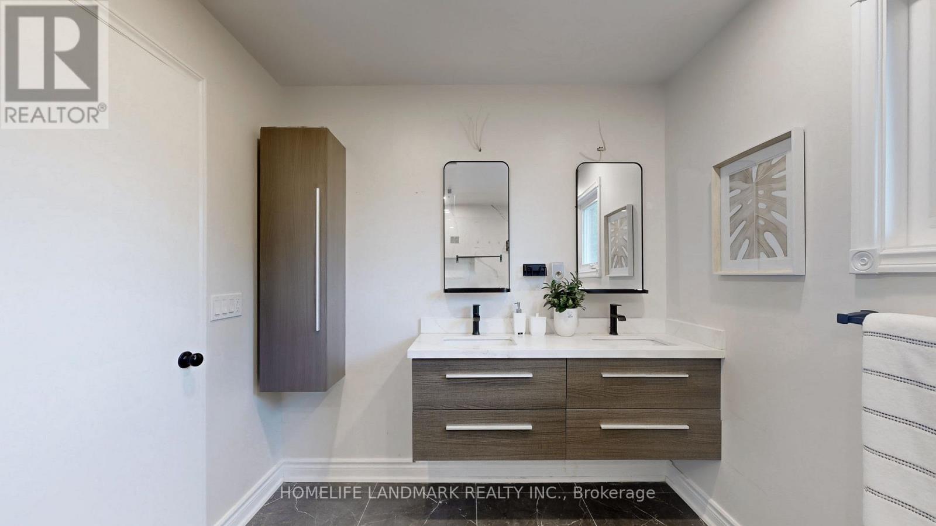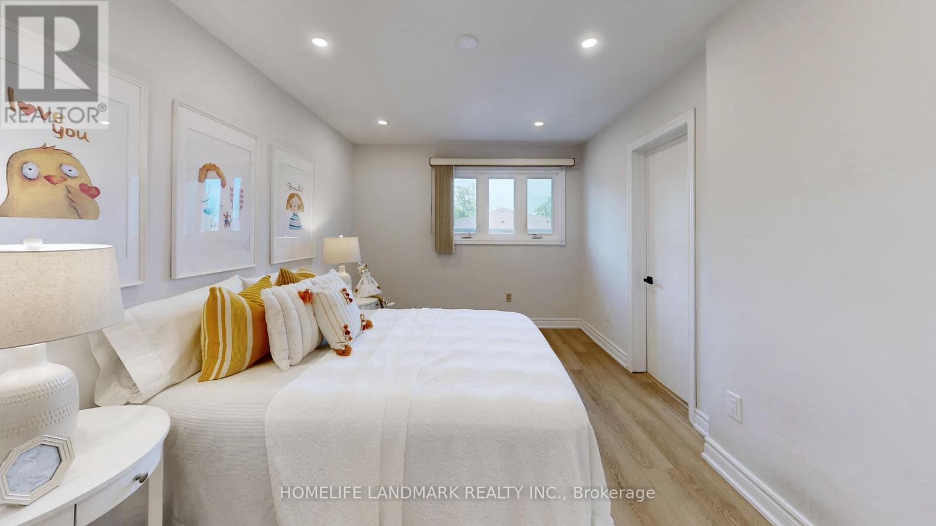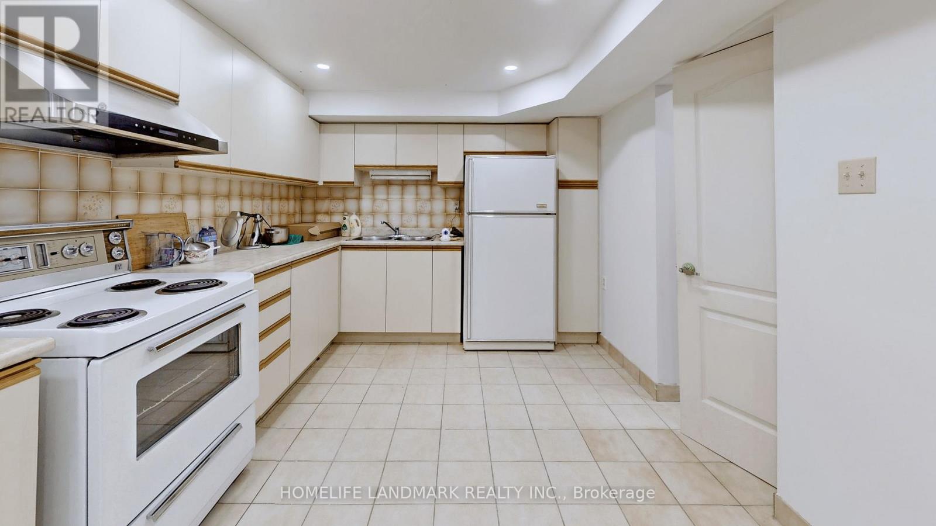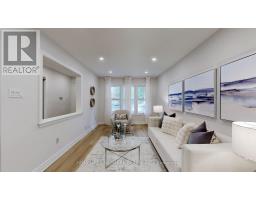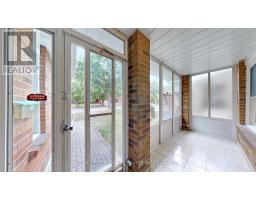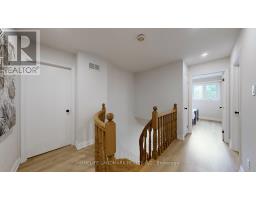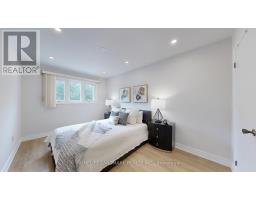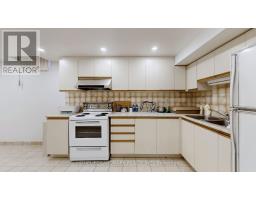327 Sussex Avenue Richmond Hill, Ontario L4C 6B4
$1,499,000
Magnificent 2-Storey 4-Beds Home. $$$ Newly Renovated ,Excellent Layout Including Separate Dining +Living + Family Room, Open Concept Kitchen With Tall Cabinets & Island + Breakfast Area. 4+1Bedrooms, 3.5 Bath, Finished Basement With Separate Kitchen, Separate Laundry Room and Separate Bathroom, Plus Huge Recreation Room. Glass Enclosed Porch, Huge Covered Deck With Railing, No Sidewalk, Can Park 4 Cars, Excellent Location Bayview secondary school W/IB program & Crosby primary and middle school W/Gifted Program, Close To All Amenities: Walmart, Hillcrest Mall, Hospital, Highway, Shopping Plaza, Worship, Banks, Schools, Richmond Hill Central Library, T&T Supermarket,H Mart..... A Must See !!! (id:50886)
Property Details
| MLS® Number | N9385788 |
| Property Type | Single Family |
| Community Name | Harding |
| ParkingSpaceTotal | 6 |
Building
| BathroomTotal | 4 |
| BedroomsAboveGround | 4 |
| BedroomsBelowGround | 1 |
| BedroomsTotal | 5 |
| Appliances | Dishwasher, Dryer, Refrigerator, Stove, Washer, Window Coverings |
| BasementFeatures | Apartment In Basement |
| BasementType | Full |
| ConstructionStyleAttachment | Detached |
| CoolingType | Central Air Conditioning |
| ExteriorFinish | Brick |
| FireplacePresent | Yes |
| FlooringType | Ceramic, Vinyl |
| FoundationType | Concrete |
| HalfBathTotal | 1 |
| HeatingFuel | Natural Gas |
| HeatingType | Forced Air |
| StoriesTotal | 2 |
| SizeInterior | 1999.983 - 2499.9795 Sqft |
| Type | House |
| UtilityWater | Municipal Water |
Parking
| Attached Garage |
Land
| Acreage | No |
| Sewer | Sanitary Sewer |
| SizeDepth | 103 Ft ,4 In |
| SizeFrontage | 39 Ft ,4 In |
| SizeIrregular | 39.4 X 103.4 Ft |
| SizeTotalText | 39.4 X 103.4 Ft |
Rooms
| Level | Type | Length | Width | Dimensions |
|---|---|---|---|---|
| Second Level | Bedroom | 5.56 m | 3.05 m | 5.56 m x 3.05 m |
| Second Level | Bedroom 2 | 3 m | 3 m | 3 m x 3 m |
| Second Level | Bedroom 3 | 4.4 m | 3.3 m | 4.4 m x 3.3 m |
| Second Level | Bedroom 4 | 4.4 m | 3.1 m | 4.4 m x 3.1 m |
| Main Level | Living Room | 5.46 m | 3.02 m | 5.46 m x 3.02 m |
| Main Level | Dining Room | 3.78 m | 3.02 m | 3.78 m x 3.02 m |
| Main Level | Family Room | 5.5 m | 3.02 m | 5.5 m x 3.02 m |
| Main Level | Kitchen | 3.35 m | 2.54 m | 3.35 m x 2.54 m |
| Main Level | Eating Area | 4.32 m | 3.4 m | 4.32 m x 3.4 m |
https://www.realtor.ca/real-estate/27513156/327-sussex-avenue-richmond-hill-harding-harding
Interested?
Contact us for more information
Hannah Han
Salesperson
7240 Woodbine Ave Unit 103
Markham, Ontario L3R 1A4

