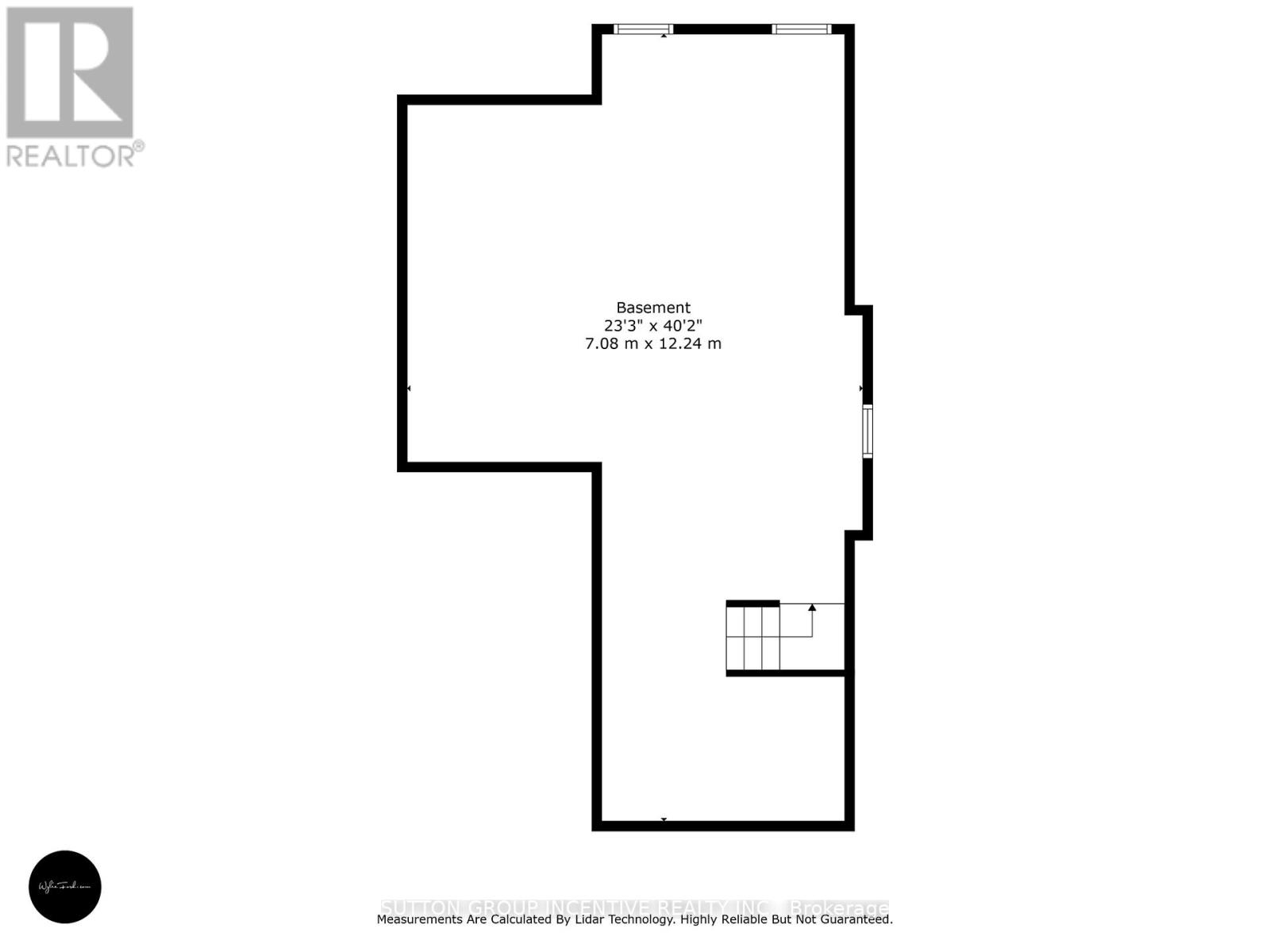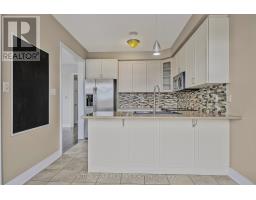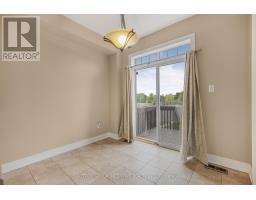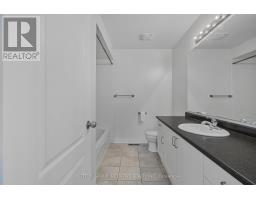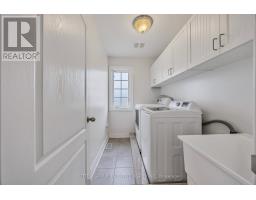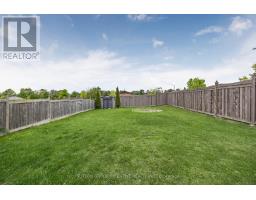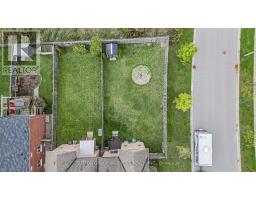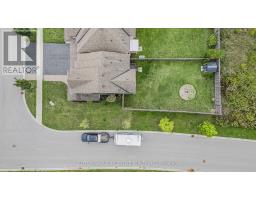76 Forsyth Crescent E Barrie, Ontario L4N 6R1
$899,900
Location Location Location!! Beautiful 3 Bedroom, 2.5 Bath All Brick link Home Attached Only By The Garage. Fro nt Wrap around Porch, 9' main floor High ceilings, hardwood floors, ensuite bath in primary bedroom, walk in closet, all room have lovely large windows allowing fresh sunlight and beautiful views. Large Unfinished basement to unlock your imaginations and make it all yours in your style and finishes. Located On An Over Sized Corner Lot fully fenced with a large gate, In North Barrie. Enjoy Spectacular Backyard Views And Sunsets With No Rear Neighbours As The Property Backs Onto storm pond and Springwater Township. Highly Sought After Neighbour hood With A New Park And Playground Located Across The Street. Walking Distance To Several Great Schools As Well As Bayfield street Amenities, Major shopping centers and restaurants. (id:50886)
Property Details
| MLS® Number | S9385713 |
| Property Type | Single Family |
| Community Name | West Bayfield |
| AmenitiesNearBy | Public Transit, Schools |
| CommunityFeatures | Community Centre, School Bus |
| Features | Irregular Lot Size, Sump Pump |
| ParkingSpaceTotal | 3 |
| Structure | Shed |
Building
| BathroomTotal | 3 |
| BedroomsAboveGround | 3 |
| BedroomsTotal | 3 |
| Appliances | Garage Door Opener Remote(s), Water Heater, Water Meter, Dryer, Microwave, Refrigerator, Stove, Washer, Window Coverings |
| BasementDevelopment | Unfinished |
| BasementType | N/a (unfinished) |
| ConstructionStyleAttachment | Link |
| CoolingType | Central Air Conditioning |
| ExteriorFinish | Brick |
| FoundationType | Poured Concrete |
| HalfBathTotal | 1 |
| HeatingFuel | Natural Gas |
| HeatingType | Forced Air |
| StoriesTotal | 2 |
| SizeInterior | 1499.9875 - 1999.983 Sqft |
| Type | House |
| UtilityWater | Municipal Water |
Parking
| Attached Garage |
Land
| Acreage | No |
| FenceType | Fenced Yard |
| LandAmenities | Public Transit, Schools |
| Sewer | Sanitary Sewer |
| SizeDepth | 134 Ft ,2 In |
| SizeFrontage | 35 Ft ,9 In |
| SizeIrregular | 35.8 X 134.2 Ft |
| SizeTotalText | 35.8 X 134.2 Ft|under 1/2 Acre |
| ZoningDescription | Rm1(sp-426) |
Rooms
| Level | Type | Length | Width | Dimensions |
|---|---|---|---|---|
| Second Level | Primary Bedroom | 6.27 m | 3.94 m | 6.27 m x 3.94 m |
| Second Level | Bedroom 2 | 3.91 m | 3.2 m | 3.91 m x 3.2 m |
| Second Level | Bedroom 3 | 2.79 m | 2.72 m | 2.79 m x 2.72 m |
| Main Level | Dining Room | 3.96 m | 2.82 m | 3.96 m x 2.82 m |
| Main Level | Kitchen | 5.49 m | 2.79 m | 5.49 m x 2.79 m |
| Main Level | Living Room | 4.29 m | 3.51 m | 4.29 m x 3.51 m |
https://www.realtor.ca/real-estate/27512988/76-forsyth-crescent-e-barrie-west-bayfield-west-bayfield
Interested?
Contact us for more information
Scott Patrick Maher
Salesperson
1000 Innisfil Beach Road
Innisfil, Ontario L9S 2B5




































