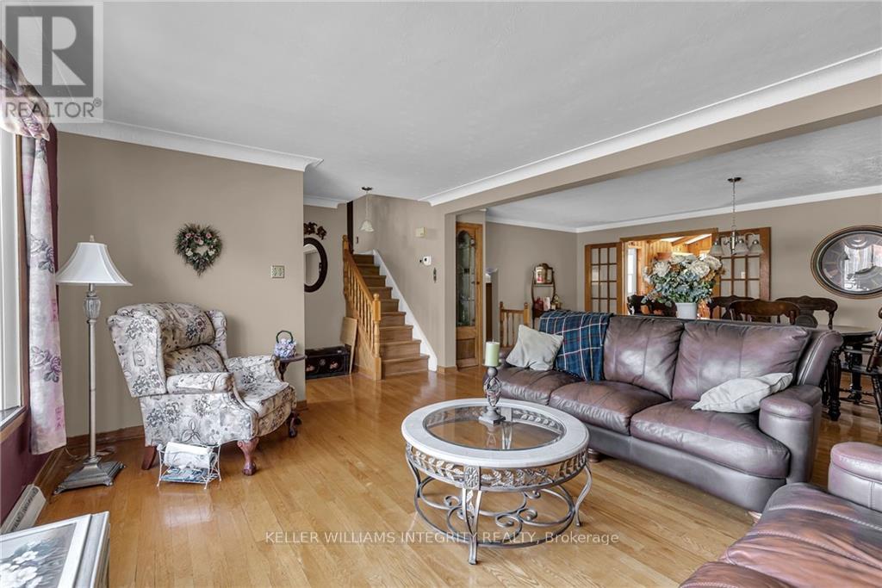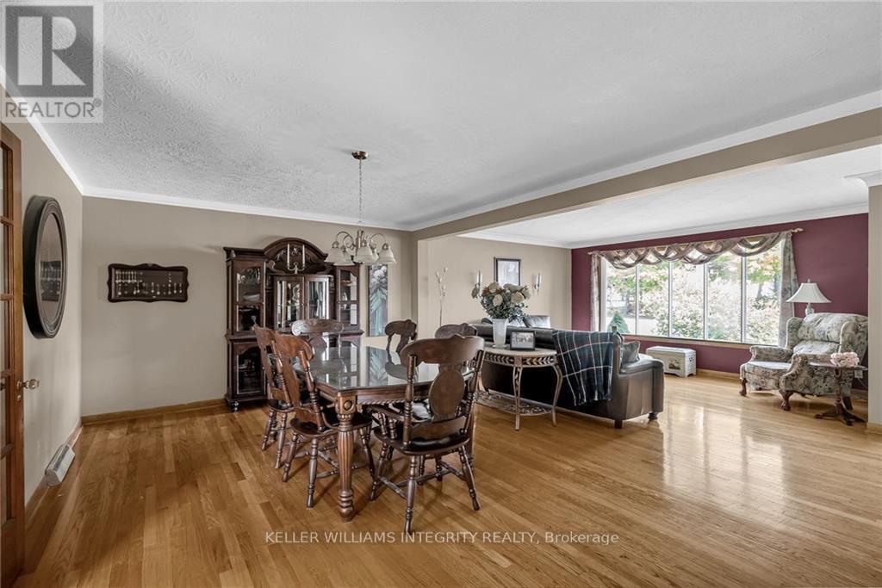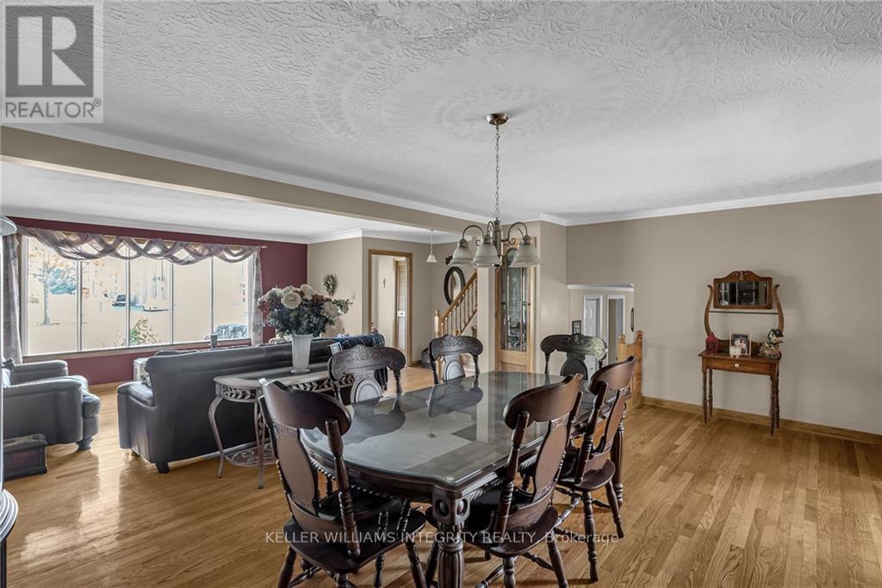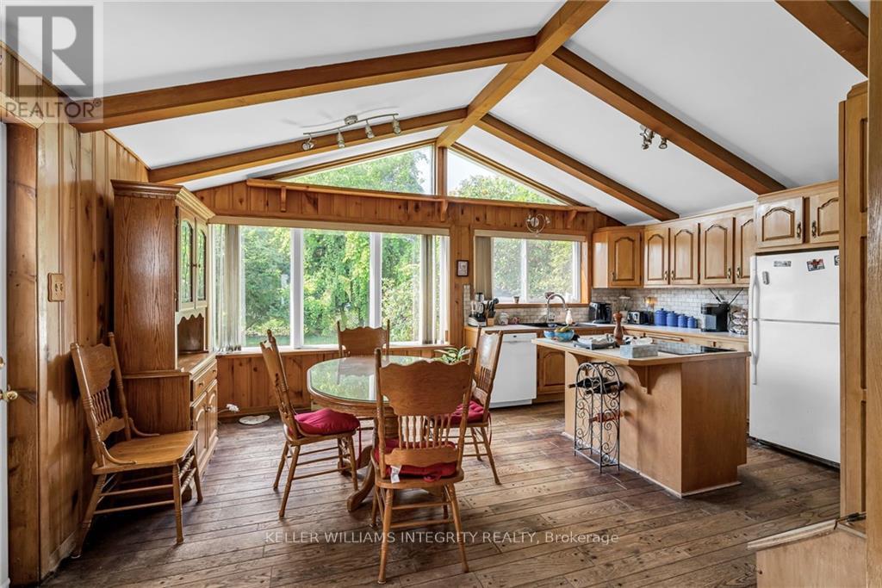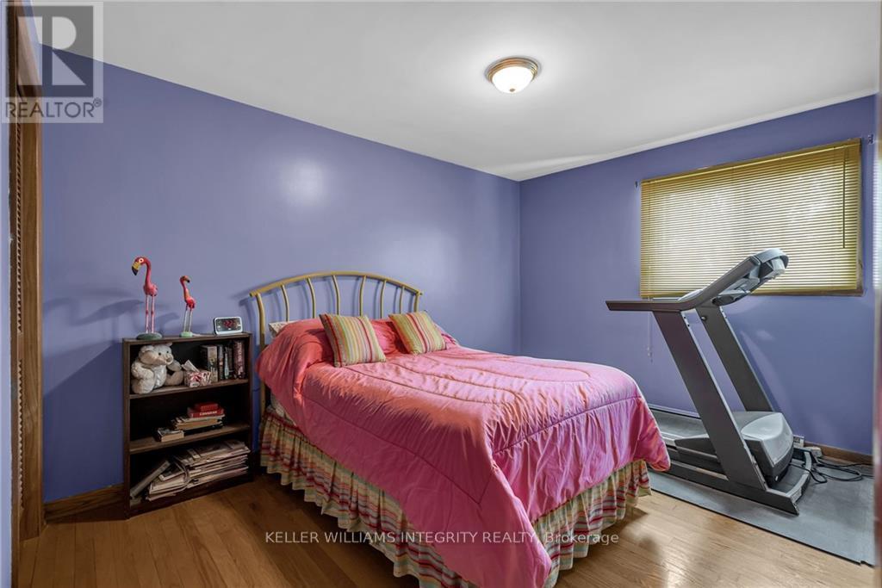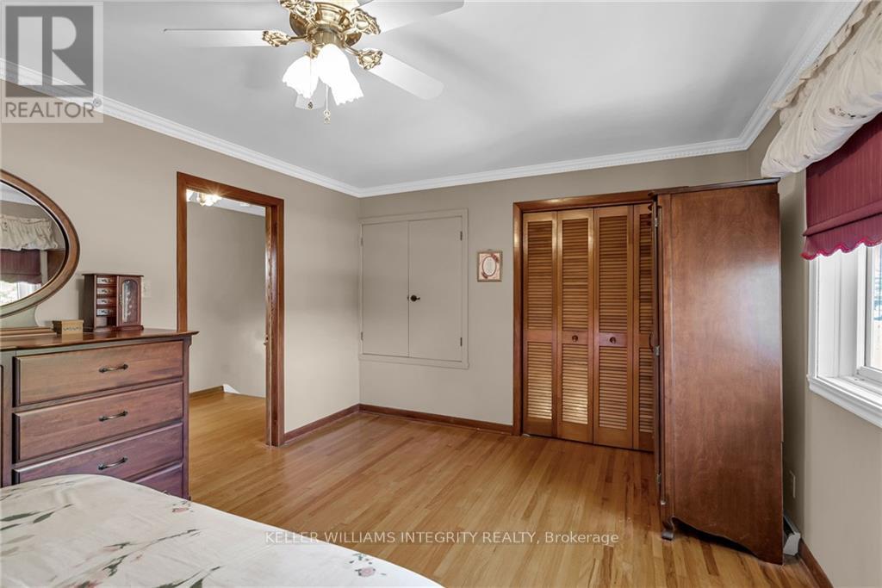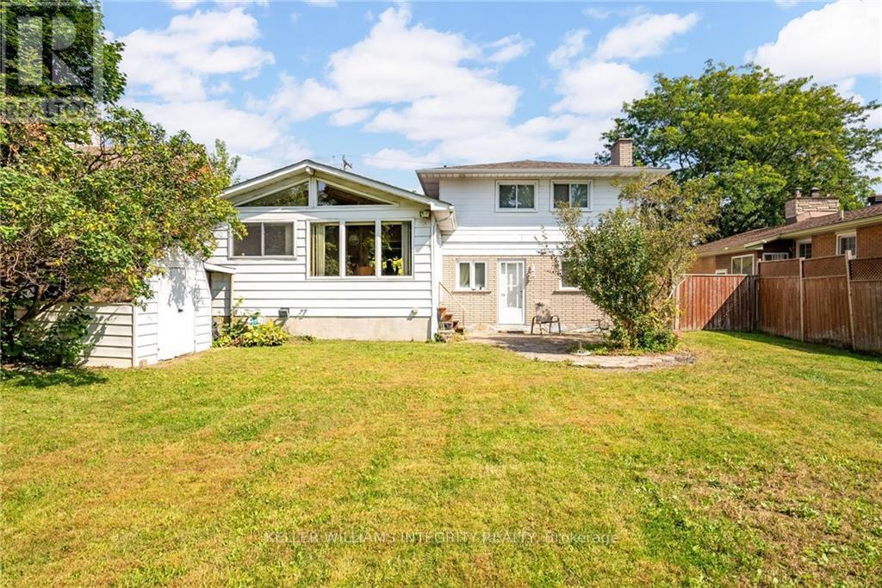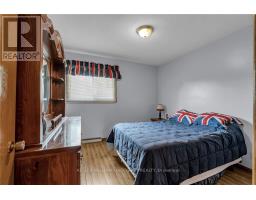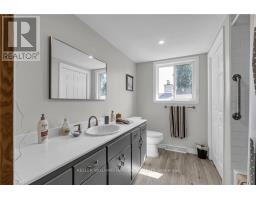611 Mcconnell Street Cornwall, Ontario K6H 4L9
$524,900
Welcome to this beautiful split-level home located in the heart of Cornwall, just minutes from the Cornwall Community Hospital. The spacious living and dining rooms lead to a kitchen adorned with rich wooden cabinetry. The upper level boasts 3 generous-sized bedrooms and a stylishly updated bathroom, while the lower level features a quaint entertainment room. Downstairs, you will find a finished rec room and another 3-piece bathroom with a shower. Close to schools and other conveniences, this home is ideal for first-time home buyers ready to start a family or families looking to upgrade., Flooring: Hardwood (id:50886)
Property Details
| MLS® Number | X9521875 |
| Property Type | Single Family |
| Neigbourhood | Cornwall |
| Community Name | 717 - Cornwall |
| AmenitiesNearBy | Public Transit |
| ParkingSpaceTotal | 3 |
Building
| BathroomTotal | 3 |
| BedroomsAboveGround | 3 |
| BedroomsTotal | 3 |
| Amenities | Fireplace(s) |
| Appliances | Water Heater, Cooktop, Dishwasher, Oven |
| BasementDevelopment | Finished |
| BasementType | Full (finished) |
| ConstructionStyleAttachment | Detached |
| ConstructionStyleSplitLevel | Sidesplit |
| CoolingType | Central Air Conditioning |
| ExteriorFinish | Stone |
| FireplacePresent | Yes |
| FireplaceTotal | 1 |
| FoundationType | Concrete |
| HeatingFuel | Natural Gas |
| HeatingType | Forced Air |
| Type | House |
| UtilityWater | Municipal Water |
Parking
| Attached Garage |
Land
| Acreage | No |
| LandAmenities | Public Transit |
| Sewer | Sanitary Sewer |
| SizeDepth | 140 Ft |
| SizeFrontage | 59 Ft |
| SizeIrregular | 59 X 140 Ft ; 0 |
| SizeTotalText | 59 X 140 Ft ; 0 |
| ZoningDescription | Res10 |
Rooms
| Level | Type | Length | Width | Dimensions |
|---|---|---|---|---|
| Second Level | Bedroom | 2.81 m | 4.19 m | 2.81 m x 4.19 m |
| Second Level | Bedroom | 2.94 m | 3.86 m | 2.94 m x 3.86 m |
| Second Level | Primary Bedroom | 4.9 m | 3.4 m | 4.9 m x 3.4 m |
| Basement | Recreational, Games Room | 5.79 m | 3.88 m | 5.79 m x 3.88 m |
| Basement | Utility Room | 6.19 m | 4.52 m | 6.19 m x 4.52 m |
| Basement | Bathroom | Measurements not available | ||
| Lower Level | Bathroom | Measurements not available | ||
| Lower Level | Laundry Room | 2.08 m | 3.3 m | 2.08 m x 3.3 m |
| Lower Level | Family Room | 5.86 m | 3.86 m | 5.86 m x 3.86 m |
| Lower Level | Bathroom | Measurements not available | ||
| Main Level | Dining Room | 6.24 m | 3.93 m | 6.24 m x 3.93 m |
| Main Level | Living Room | 6.24 m | 3.88 m | 6.24 m x 3.88 m |
| Main Level | Kitchen | 2.76 m | 4.41 m | 2.76 m x 4.41 m |
| Main Level | Dining Room | 3.02 m | 4.44 m | 3.02 m x 4.44 m |
| Main Level | Foyer | 1.6 m | 1.6 m | 1.6 m x 1.6 m |
Utilities
| Cable | Available |
https://www.realtor.ca/real-estate/27512898/611-mcconnell-street-cornwall-717-cornwall
Interested?
Contact us for more information
Dave Price
Salesperson
902 Second St W Unit:g100
Cornwall, Ontario K6J 1H7



