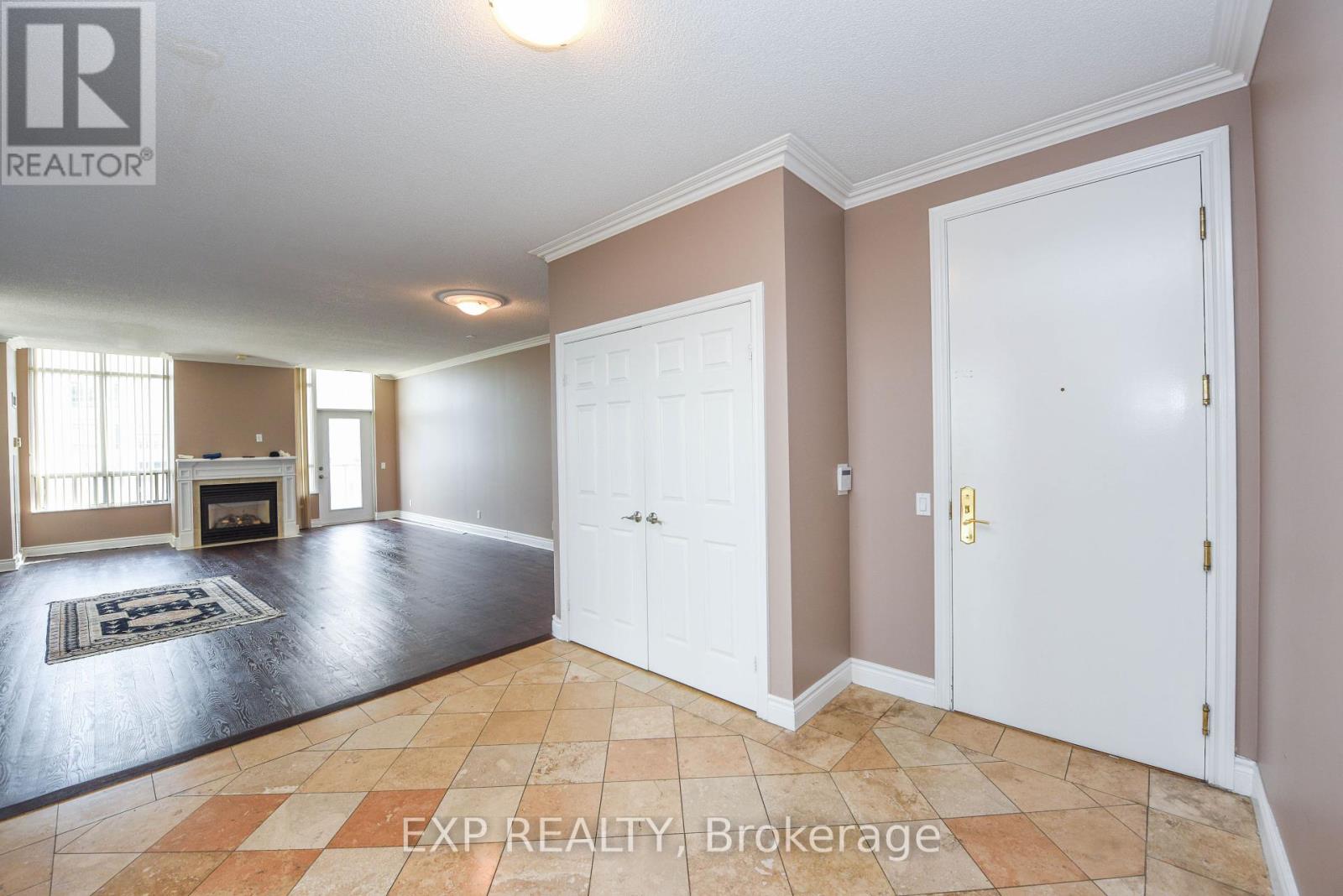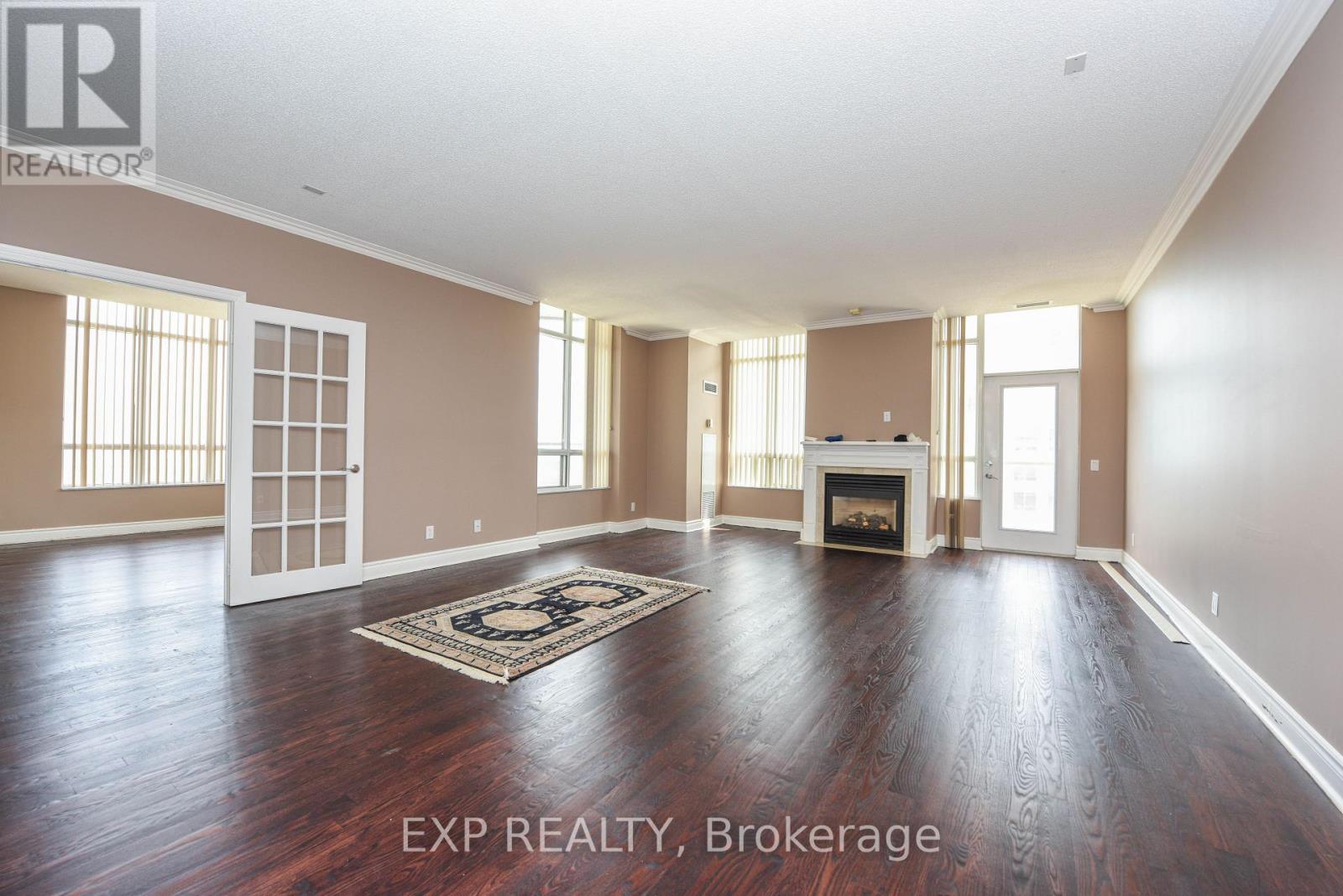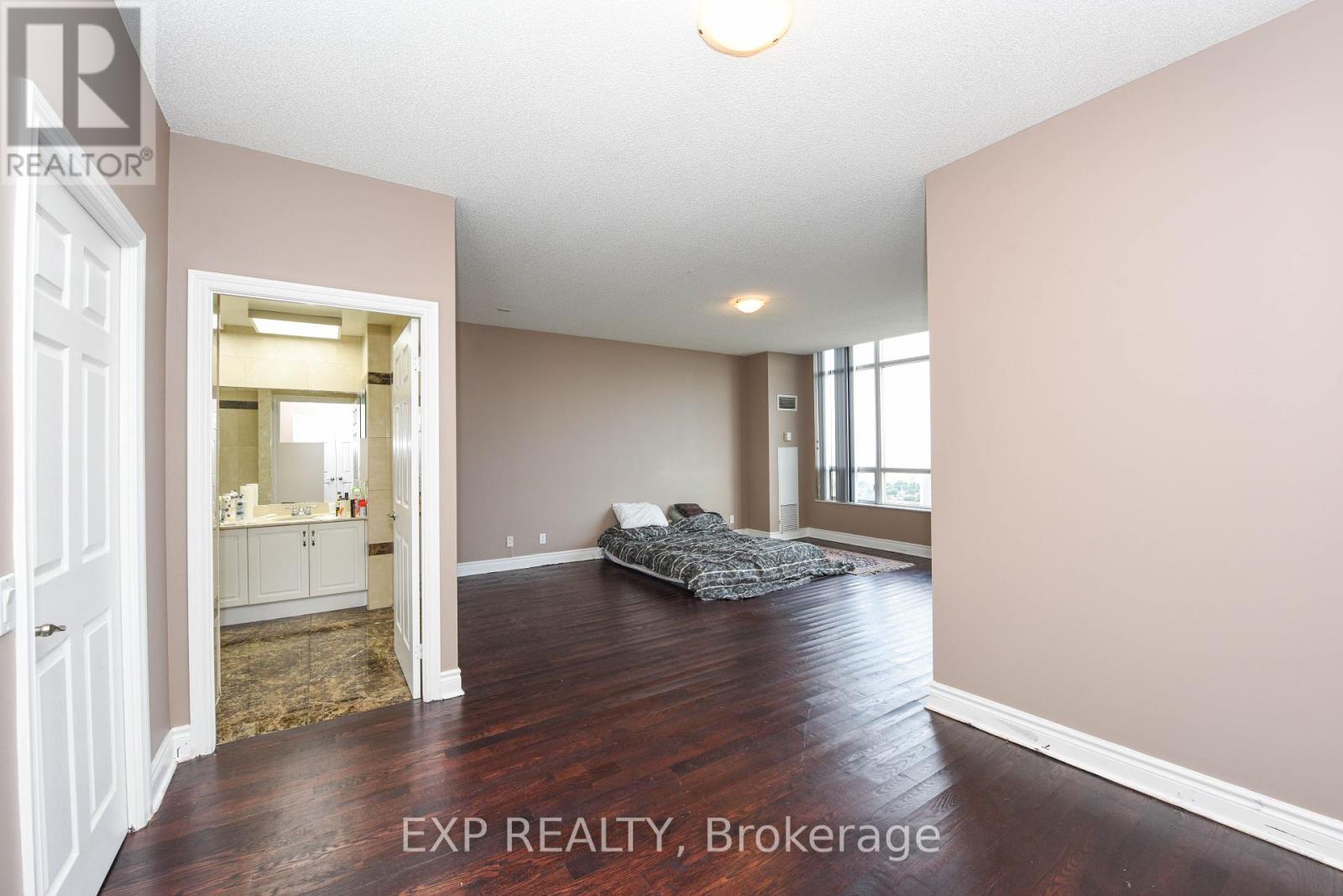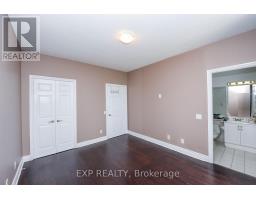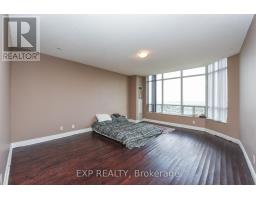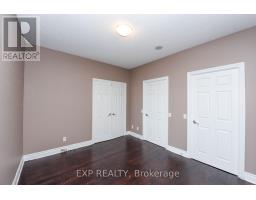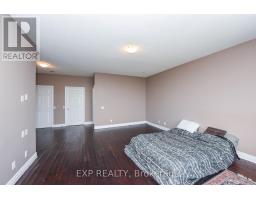3205 - 35 Kingsbridge Garden Circle Mississauga, Ontario L5R 3Z5
$1,399,900Maintenance, Common Area Maintenance, Heat, Electricity, Insurance, Parking, Water
$1,735 Monthly
Maintenance, Common Area Maintenance, Heat, Electricity, Insurance, Parking, Water
$1,735 MonthlyWELCOME ! Home Its Good To Be Home South East View Sq Feet 2064 Siting in castle with Incredible upgrades and Features like None than other its Five Star Living boasting 31 Level Of Luxury living You Have two balconies to relax yourself Experience Upscale Urban Living At The Prestigious Skymark West With 2plus Den and 3 Washroom . The Building Grand Entrance Five Star Lobby Set The Stage For Sophisticated Living. This Residence Includes A Dedicated Parking Spot, 5 Appliances, And All-Inclusive Utilities. Minutes From The 403, QEW,401,Short Walk To Square One, Location Offers Unmatched Convenience. 24-Hour Security. Amenities:Full Size Swimming Pool Full Size Gym, , Billiards, Bowling, Tennis, Squash, Spa/Sauna Etc Rabba Grocery at Door Step Ocean Super Market All Banks and Govt License Office Across the road Must Be Seen Your Search Ends Today **** EXTRAS **** Fridge, Stove, B/I Dishwasher, Washer/Dryer. All Lights Fixtures (id:50886)
Property Details
| MLS® Number | W9385605 |
| Property Type | Single Family |
| Community Name | Hurontario |
| AmenitiesNearBy | Park, Public Transit |
| CommunityFeatures | Pets Not Allowed |
| Features | Wheelchair Access, Balcony, Guest Suite |
| ParkingSpaceTotal | 2 |
| PoolType | Indoor Pool |
| Structure | Tennis Court |
| ViewType | View |
Building
| BathroomTotal | 3 |
| BedroomsAboveGround | 2 |
| BedroomsTotal | 2 |
| Amenities | Recreation Centre, Exercise Centre, Sauna, Storage - Locker |
| CoolingType | Central Air Conditioning |
| ExteriorFinish | Concrete |
| FireplacePresent | Yes |
| FlooringType | Hardwood, Ceramic |
| HalfBathTotal | 1 |
| HeatingFuel | Natural Gas |
| HeatingType | Forced Air |
| SizeInterior | 1999.983 - 2248.9813 Sqft |
| Type | Apartment |
Parking
| Underground |
Land
| Acreage | No |
| LandAmenities | Park, Public Transit |
Rooms
| Level | Type | Length | Width | Dimensions |
|---|---|---|---|---|
| Ground Level | Living Room | 7.31 m | 5.25 m | 7.31 m x 5.25 m |
| Ground Level | Dining Room | Measurements not available | ||
| Ground Level | Family Room | 3.96 m | 3.96 m | 3.96 m x 3.96 m |
| Ground Level | Kitchen | 6.7 m | 3.35 m | 6.7 m x 3.35 m |
| Ground Level | Primary Bedroom | 5.48 m | 4.26 m | 5.48 m x 4.26 m |
| Ground Level | Bedroom 2 | 4.57 m | 3.3 m | 4.57 m x 3.3 m |
Interested?
Contact us for more information
Amer Riaz
Broker
4711 Yonge St 10th Flr, 106430
Toronto, Ontario M2N 6K8











