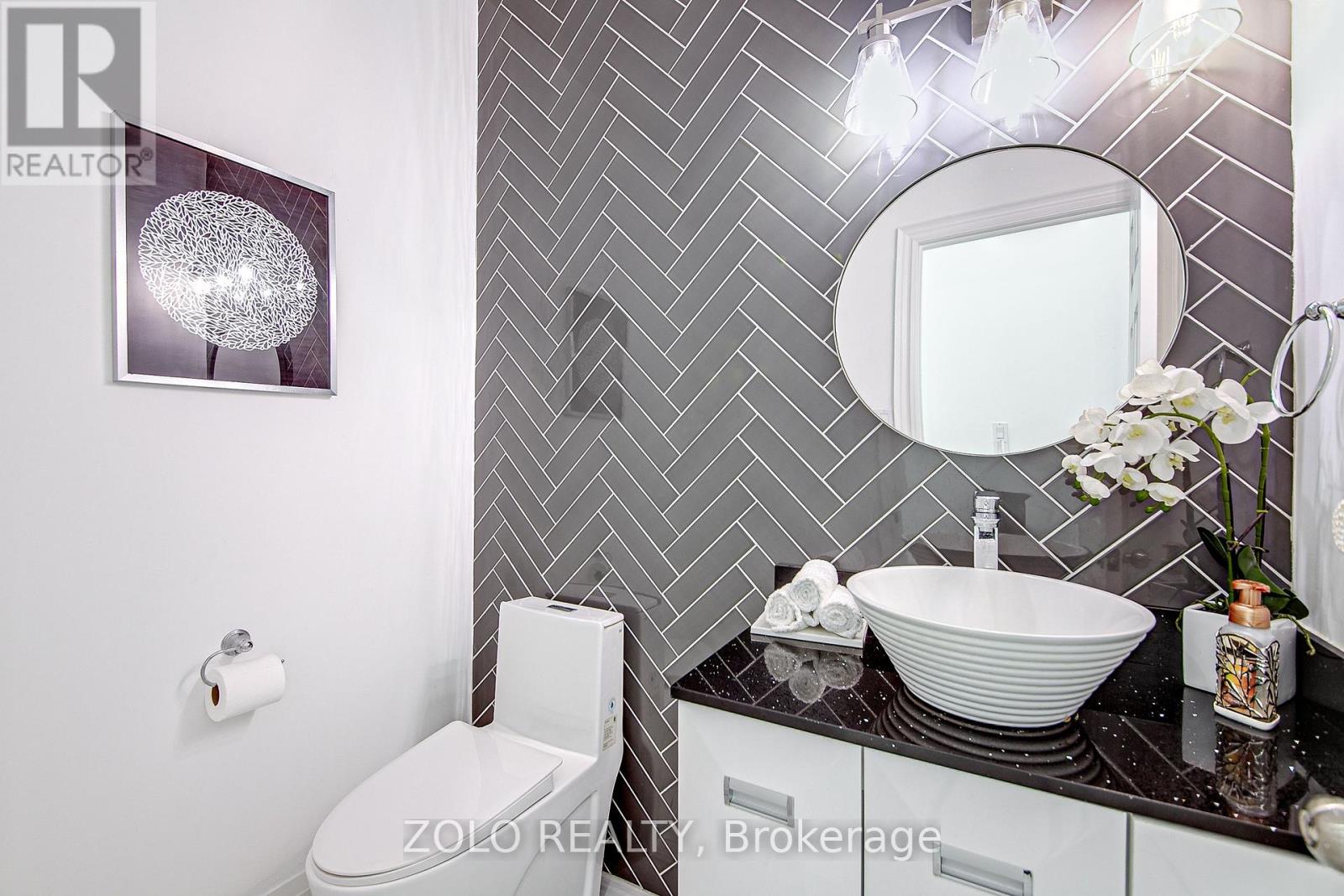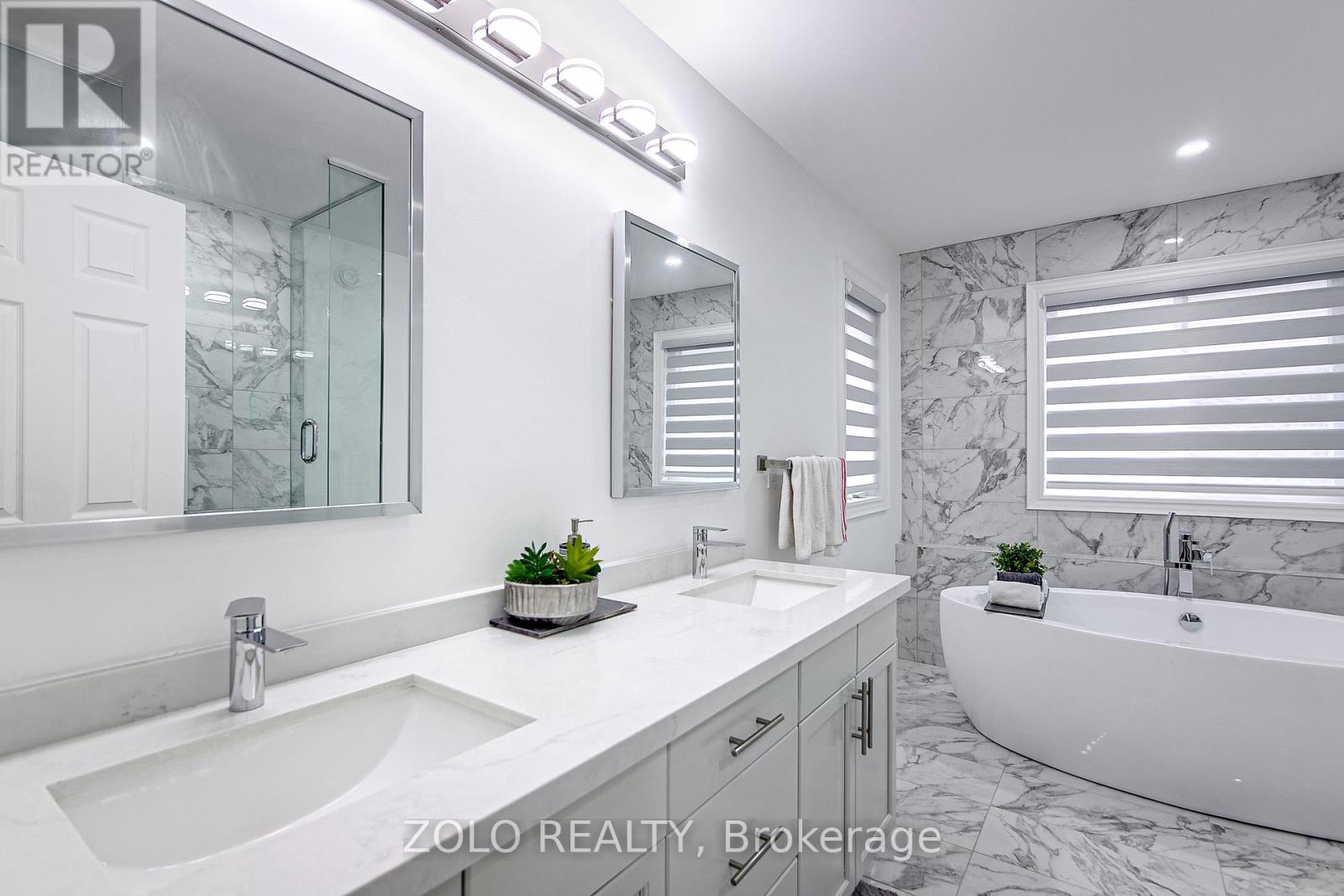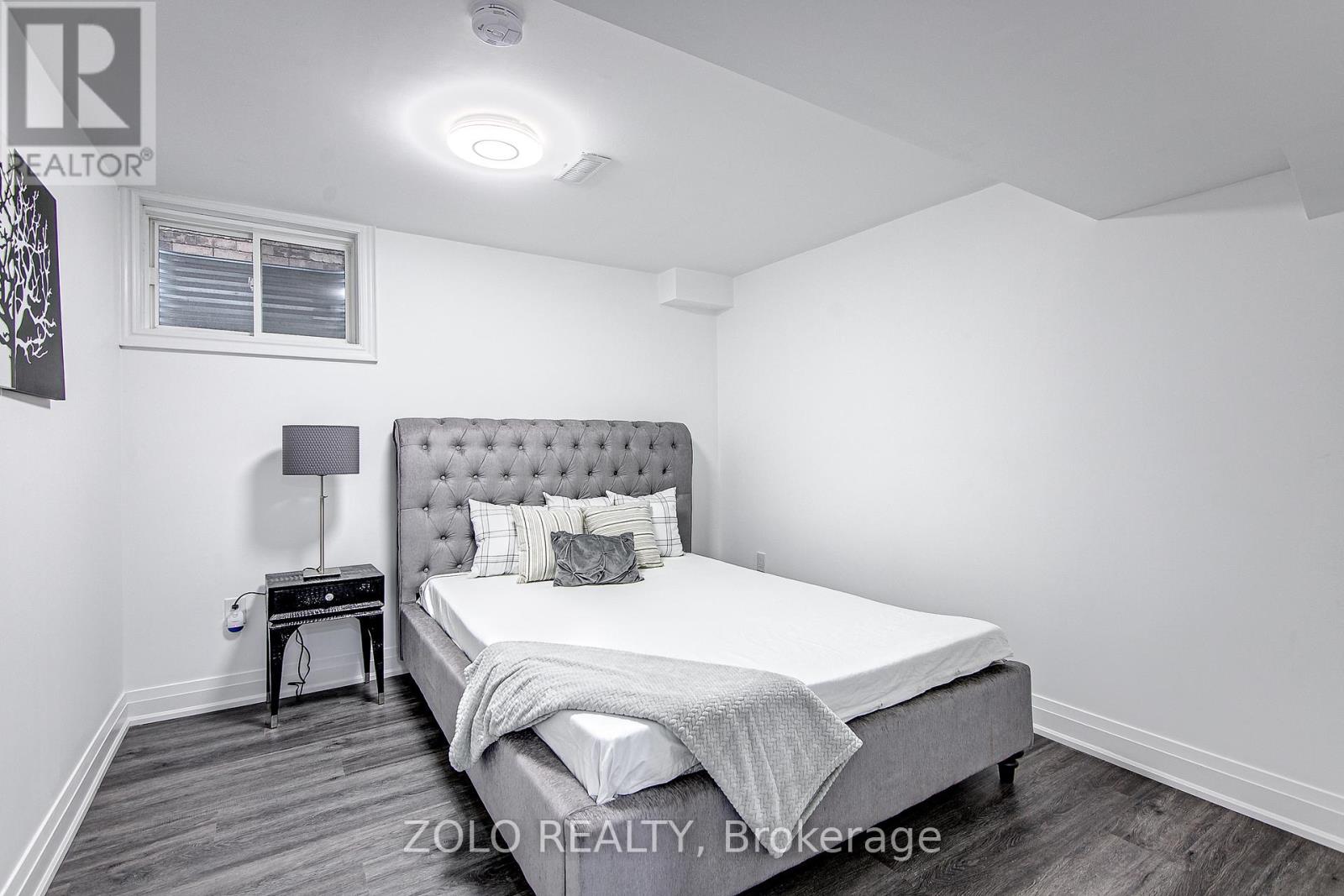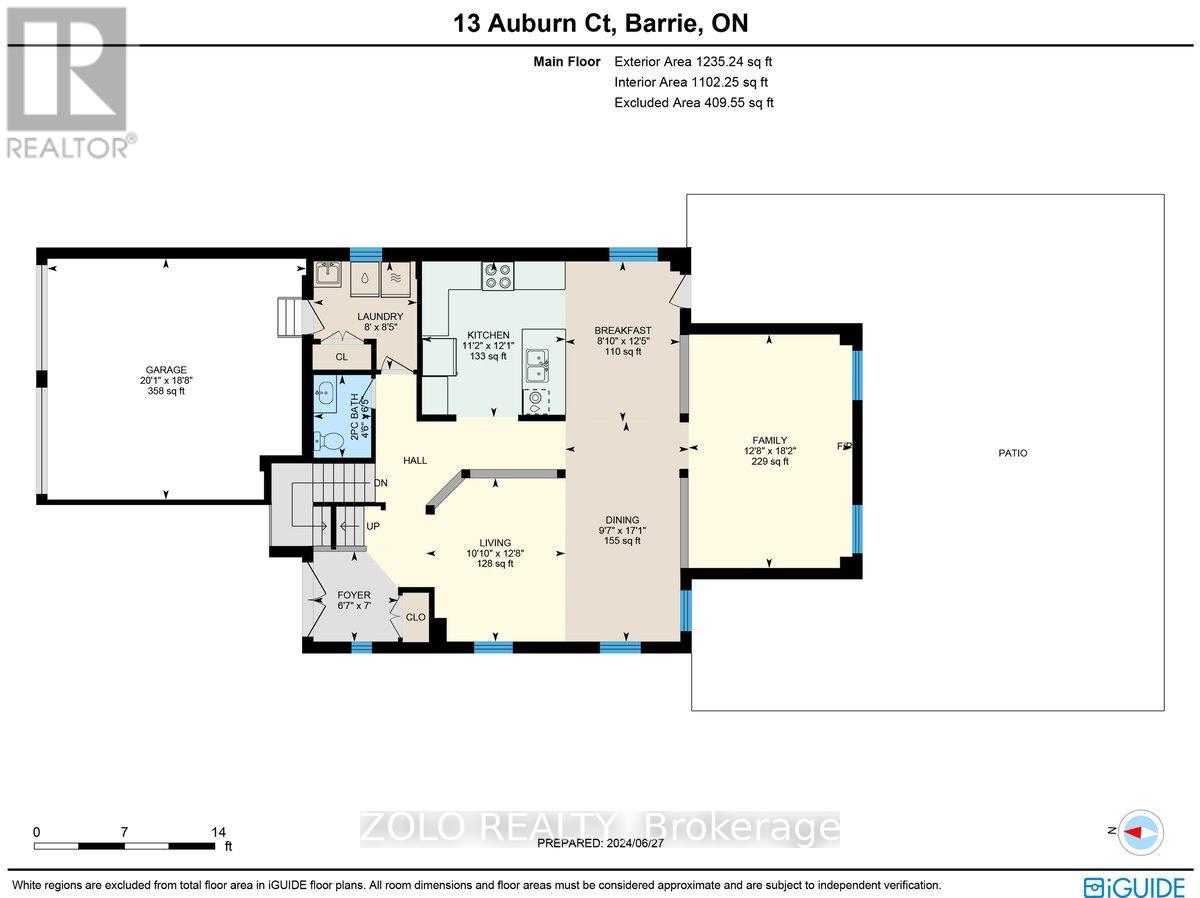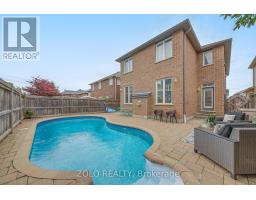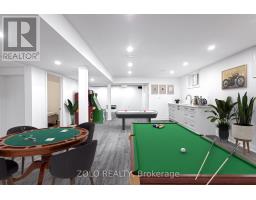13 Auburn Court Barrie, Ontario L4N 6G9
$1,268,000
Welcome to this stunning 2-storey home nestled on a quiet, low-traffic court in a prestigious neighborhood. Pride of ownership is evident with 9' ceilings and over 3,874 square feet of finished living space, featuring four spacious bedrooms including a massive master bedroom with a custom walk-in closet. Outside, a meticulously maintained backyard showcases a heated in-ground pool, ideal for enjoying the southern sun.The sprawling layout boasts sunlit principal rooms adorned with newly elegant porcelain tiles and pot lights throughout, alongside modern fully upgraded 4 tiled bathrooms. Enjoy the recently finished basement, perfect for entertaining and family movie nights with a new large home cinema projector, offering great potential for an in-law suite. Just steps away from trails and minutes to the best schools in city, amenities, and more, this home combines comfort, elegance, and convenience in every detail. **** EXTRAS **** Electric fire place 2022, Refinished wall stone, California shutters, Upstairs new Zebra blinds, Insulated garage,Freshly Painted,Upgraded quartz vanities, Gas hookup in backyard,Gas stove,Washer& dryer 2023,light fixtures, New garage door. (id:50886)
Property Details
| MLS® Number | S10416774 |
| Property Type | Single Family |
| Community Name | Ardagh |
| AmenitiesNearBy | Schools, Park, Public Transit |
| CommunityFeatures | Community Centre |
| Features | Cul-de-sac, Carpet Free, Sump Pump |
| ParkingSpaceTotal | 6 |
| PoolType | Inground Pool |
Building
| BathroomTotal | 4 |
| BedroomsAboveGround | 4 |
| BedroomsBelowGround | 1 |
| BedroomsTotal | 5 |
| Amenities | Fireplace(s) |
| Appliances | Garage Door Opener Remote(s), Dishwasher, Dryer, Garage Door Opener, Microwave, Refrigerator, Stove, Washer |
| BasementDevelopment | Finished |
| BasementType | Full (finished) |
| ConstructionStyleAttachment | Detached |
| CoolingType | Central Air Conditioning |
| ExteriorFinish | Brick |
| FireplacePresent | Yes |
| FlooringType | Porcelain Tile, Laminate |
| FoundationType | Poured Concrete |
| HalfBathTotal | 1 |
| HeatingFuel | Natural Gas |
| HeatingType | Forced Air |
| StoriesTotal | 2 |
| SizeInterior | 2499.9795 - 2999.975 Sqft |
| Type | House |
| UtilityWater | Municipal Water |
Parking
| Attached Garage |
Land
| Acreage | No |
| FenceType | Fenced Yard |
| LandAmenities | Schools, Park, Public Transit |
| Sewer | Sanitary Sewer |
| SizeDepth | 110 Ft |
| SizeFrontage | 39 Ft ,4 In |
| SizeIrregular | 39.4 X 110 Ft |
| SizeTotalText | 39.4 X 110 Ft|under 1/2 Acre |
Rooms
| Level | Type | Length | Width | Dimensions |
|---|---|---|---|---|
| Second Level | Bedroom 3 | 3.72 m | 4.29 m | 3.72 m x 4.29 m |
| Second Level | Bedroom 4 | 3.37 m | 3.06 m | 3.37 m x 3.06 m |
| Second Level | Primary Bedroom | 7.27 m | 7.93 m | 7.27 m x 7.93 m |
| Second Level | Bedroom 2 | 3.94 m | 3.05 m | 3.94 m x 3.05 m |
| Main Level | Living Room | 3.87 m | 3.29 m | 3.87 m x 3.29 m |
| Main Level | Dining Room | 5.2 m | 2.91 m | 5.2 m x 2.91 m |
| Main Level | Family Room | 5.53 m | 3.87 m | 5.53 m x 3.87 m |
| Main Level | Eating Area | 3.79 m | 2.71 m | 3.79 m x 2.71 m |
| Main Level | Kitchen | 3.68 m | 3.39 m | 3.68 m x 3.39 m |
| Main Level | Laundry Room | 2.56 m | 2.45 m | 2.56 m x 2.45 m |
| Main Level | Foyer | 2.13 m | 2 m | 2.13 m x 2 m |
https://www.realtor.ca/real-estate/27636830/13-auburn-court-barrie-ardagh-ardagh
Interested?
Contact us for more information
Saeed Piroozfard
Salesperson
Maryam Azarbaijani
Salesperson














