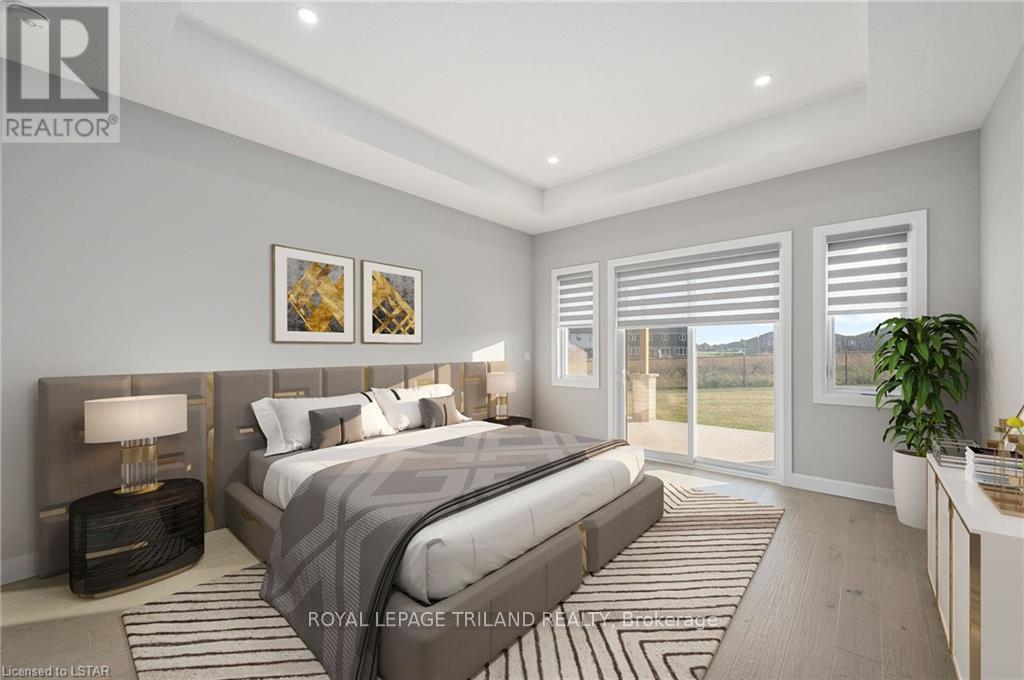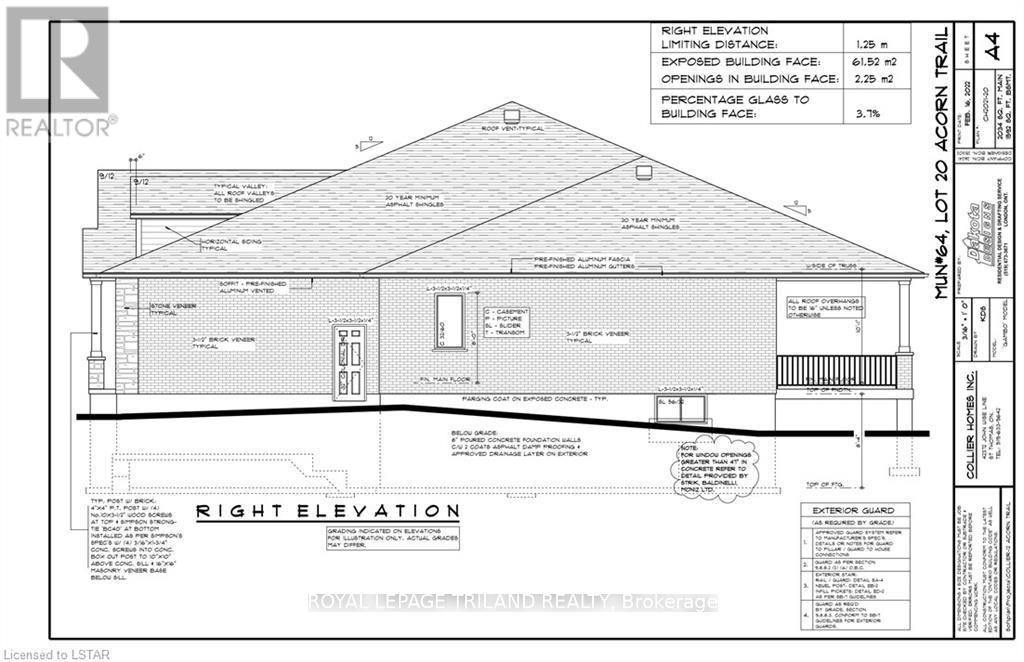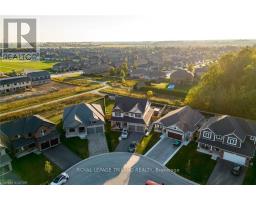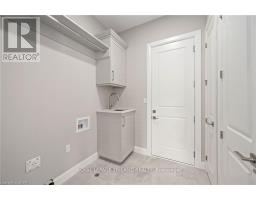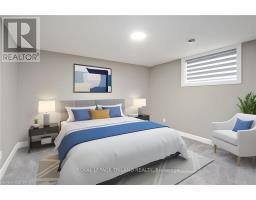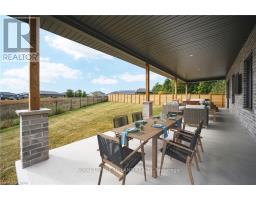5 Bedroom
3 Bathroom
1999.983 - 2499.9795 sqft
Bungalow
Fireplace
Central Air Conditioning, Air Exchanger
Forced Air
$998,500
Treat yourself to a new, luxurious, custom-built home. This magnificent 5-bedroom, all-brick and stone bungalow is just seconds away from new parks, walking trails, and the Doug J Tarry Sports Complex. Boasting over 3600 sq ft of finished living space, this home offers over $300K of top-of-the-line upgrades throughout. You'll love the 10' ceilings, Canadian engineered hardwood and 12"" X 24""ceramic tile floors, high-end quartz counters and custom cabinetry and the fully finished basement. The heart of this home will be in the massive kitchen, a culinary masterpiece featuring tons of counterspace and soft-close storage. The sprawling 8ft island paired with your expansive peninsula can comfortably seat nine. Huge living room features floor-to-ceiling gas fireplace. Pie shaped backyard has Southern exposure with fully covered, 46' X 12' poured concrete deck. Perfect for the large or multi generational family. Book it today! (id:50886)
Property Details
|
MLS® Number
|
X9385567 |
|
Property Type
|
Single Family |
|
Community Name
|
SE |
|
AmenitiesNearBy
|
Beach, Hospital, Park, Place Of Worship |
|
CommunityFeatures
|
Community Centre |
|
EquipmentType
|
Water Heater |
|
Features
|
Lighting, Sump Pump |
|
ParkingSpaceTotal
|
6 |
|
RentalEquipmentType
|
Water Heater |
|
Structure
|
Deck |
Building
|
BathroomTotal
|
3 |
|
BedroomsAboveGround
|
2 |
|
BedroomsBelowGround
|
3 |
|
BedroomsTotal
|
5 |
|
Appliances
|
Water Meter, Water Heater |
|
ArchitecturalStyle
|
Bungalow |
|
BasementType
|
Full |
|
ConstructionStyleAttachment
|
Detached |
|
CoolingType
|
Central Air Conditioning, Air Exchanger |
|
ExteriorFinish
|
Stone, Brick |
|
FireplacePresent
|
Yes |
|
FireplaceTotal
|
1 |
|
FoundationType
|
Poured Concrete |
|
HeatingFuel
|
Natural Gas |
|
HeatingType
|
Forced Air |
|
StoriesTotal
|
1 |
|
SizeInterior
|
1999.983 - 2499.9795 Sqft |
|
Type
|
House |
|
UtilityWater
|
Municipal Water |
Parking
Land
|
Acreage
|
No |
|
LandAmenities
|
Beach, Hospital, Park, Place Of Worship |
|
Sewer
|
Sanitary Sewer |
|
SizeDepth
|
160 Ft ,4 In |
|
SizeFrontage
|
35 Ft ,7 In |
|
SizeIrregular
|
35.6 X 160.4 Ft |
|
SizeTotalText
|
35.6 X 160.4 Ft|under 1/2 Acre |
|
ZoningDescription
|
R3a-26 |
Rooms
| Level |
Type |
Length |
Width |
Dimensions |
|
Basement |
Utility Room |
3.58 m |
3.1 m |
3.58 m x 3.1 m |
|
Basement |
Bedroom |
4.09 m |
4.39 m |
4.09 m x 4.39 m |
|
Basement |
Bedroom |
4.06 m |
4.39 m |
4.06 m x 4.39 m |
|
Basement |
Bedroom |
4.47 m |
4.19 m |
4.47 m x 4.19 m |
|
Basement |
Recreational, Games Room |
4.9 m |
5.92 m |
4.9 m x 5.92 m |
|
Basement |
Laundry Room |
3.07 m |
2.77 m |
3.07 m x 2.77 m |
|
Main Level |
Bedroom |
3.17 m |
3.66 m |
3.17 m x 3.66 m |
|
Main Level |
Foyer |
2.97 m |
2.49 m |
2.97 m x 2.49 m |
|
Main Level |
Kitchen |
5.89 m |
4.17 m |
5.89 m x 4.17 m |
|
Main Level |
Great Room |
6.07 m |
6.58 m |
6.07 m x 6.58 m |
|
Main Level |
Mud Room |
2.16 m |
2.64 m |
2.16 m x 2.64 m |
|
Main Level |
Primary Bedroom |
4.42 m |
5 m |
4.42 m x 5 m |
Utilities
https://www.realtor.ca/real-estate/27512609/64-acorn-trail-st-thomas-se
















