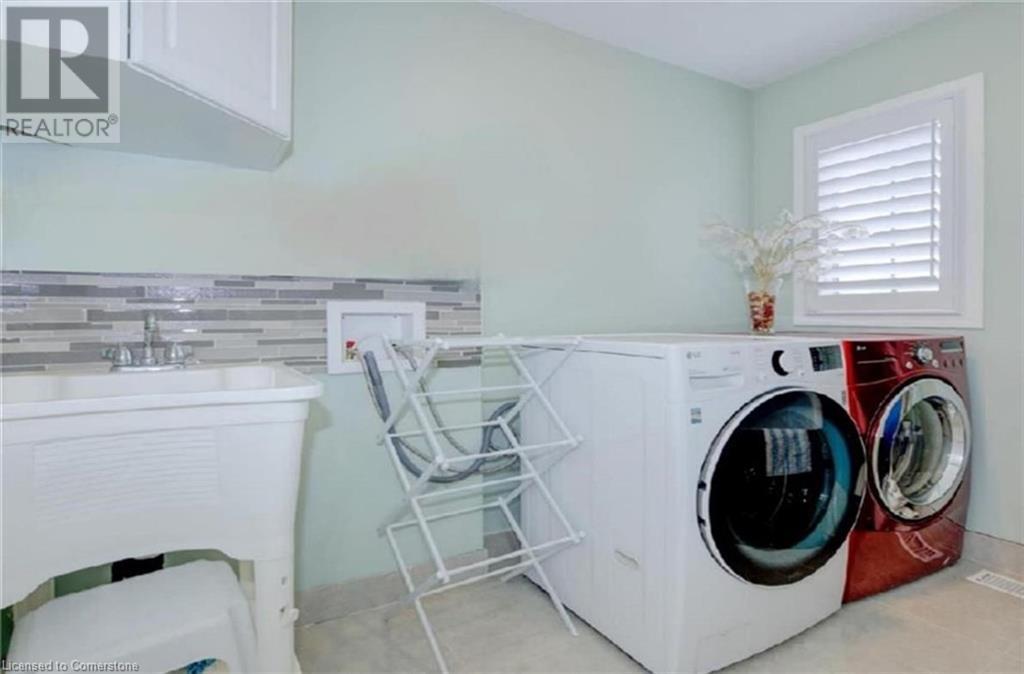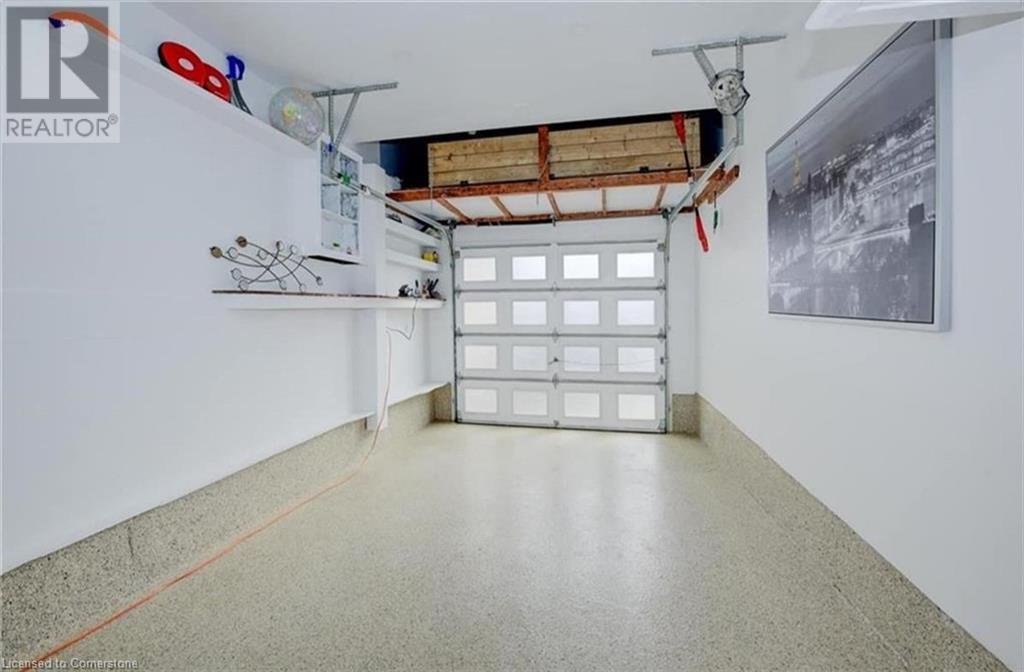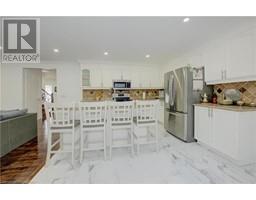20 Coulthard Boulevard Cambridge, Ontario N1R 2E7
3 Bedroom
3 Bathroom
1980 sqft
2 Level
Central Air Conditioning
Forced Air
$3,300 MonthlyInsurance
Welcome to 20 Coulthard Blvd: a spacious 3-bedroom, 2.5-bath home. Features include an open-concept living/dining, a modern kitchen with island, spacious family room. A beautifully landscaped private backyard with a hot tub and waterfall. Ideally located near Highway 401, schools, shopping, parks, trails and lake. Book your showing today! (id:50886)
Property Details
| MLS® Number | 40658837 |
| Property Type | Single Family |
| AmenitiesNearBy | Park, Playground, Public Transit, Schools, Shopping |
| ParkingSpaceTotal | 2 |
Building
| BathroomTotal | 3 |
| BedroomsAboveGround | 3 |
| BedroomsTotal | 3 |
| Appliances | Dishwasher, Dryer, Refrigerator, Stove, Water Softener, Window Coverings, Hot Tub |
| ArchitecturalStyle | 2 Level |
| BasementType | None |
| ConstructionStyleAttachment | Detached |
| CoolingType | Central Air Conditioning |
| ExteriorFinish | Brick |
| HalfBathTotal | 1 |
| HeatingType | Forced Air |
| StoriesTotal | 2 |
| SizeInterior | 1980 Sqft |
| Type | House |
| UtilityWater | Municipal Water |
Parking
| Attached Garage |
Land
| AccessType | Water Access, Highway Access |
| Acreage | No |
| LandAmenities | Park, Playground, Public Transit, Schools, Shopping |
| Sewer | Municipal Sewage System |
| SizeFrontage | 55 Ft |
| SizeTotalText | Unknown |
| ZoningDescription | Residential |
Rooms
| Level | Type | Length | Width | Dimensions |
|---|---|---|---|---|
| Second Level | Laundry Room | Measurements not available | ||
| Second Level | 4pc Bathroom | Measurements not available | ||
| Second Level | Bedroom | 10'10'' x 10'5'' | ||
| Second Level | Full Bathroom | Measurements not available | ||
| Second Level | Primary Bedroom | 15'10'' x 13'7'' | ||
| Second Level | Bedroom | 13'11'' x 11'2'' | ||
| Main Level | 2pc Bathroom | Measurements not available | ||
| Main Level | Family Room | 19'4'' x 10'11'' | ||
| Main Level | Kitchen | 11'11'' x 10'1'' | ||
| Main Level | Living Room | 13'10'' x 10'1'' |
https://www.realtor.ca/real-estate/27512601/20-coulthard-boulevard-cambridge
Interested?
Contact us for more information
Shkurte Gashi
Salesperson
RE/MAX Real Estate Centre Inc., Brokerage
766 Old Hespeler Rd
Cambridge, Ontario N3H 5L8
766 Old Hespeler Rd
Cambridge, Ontario N3H 5L8











































