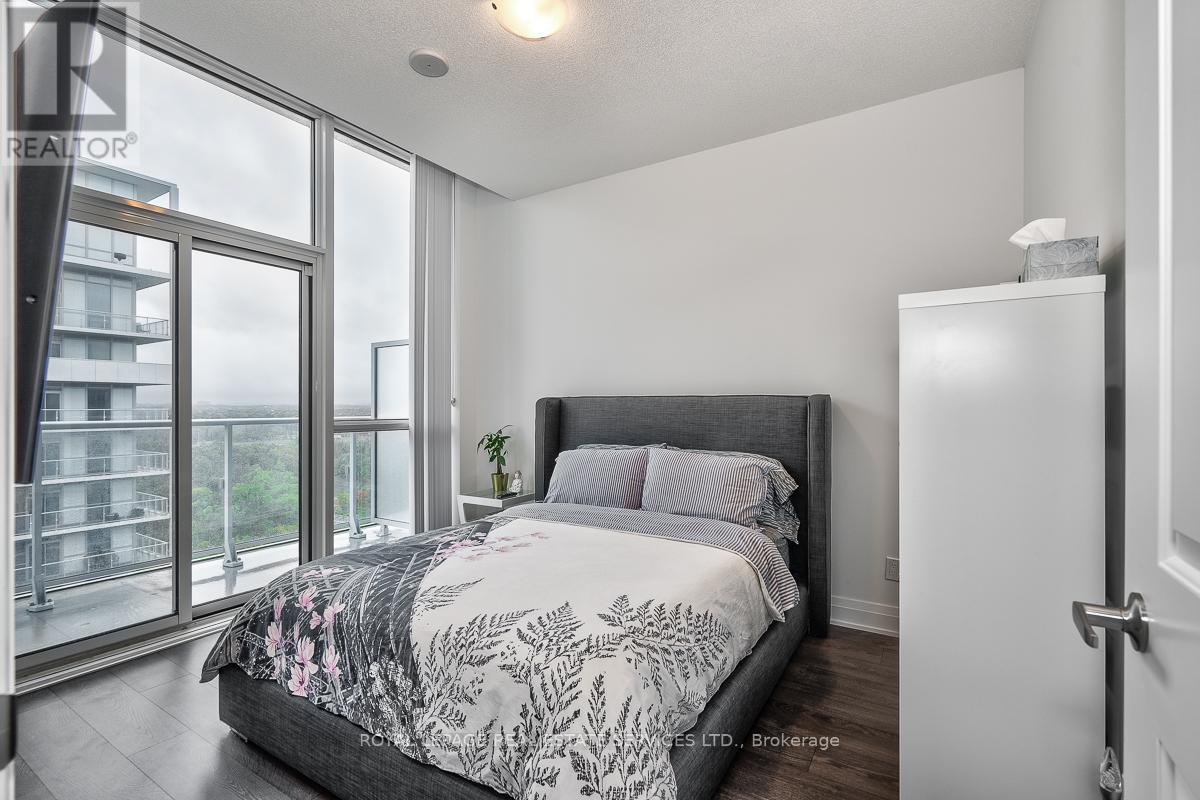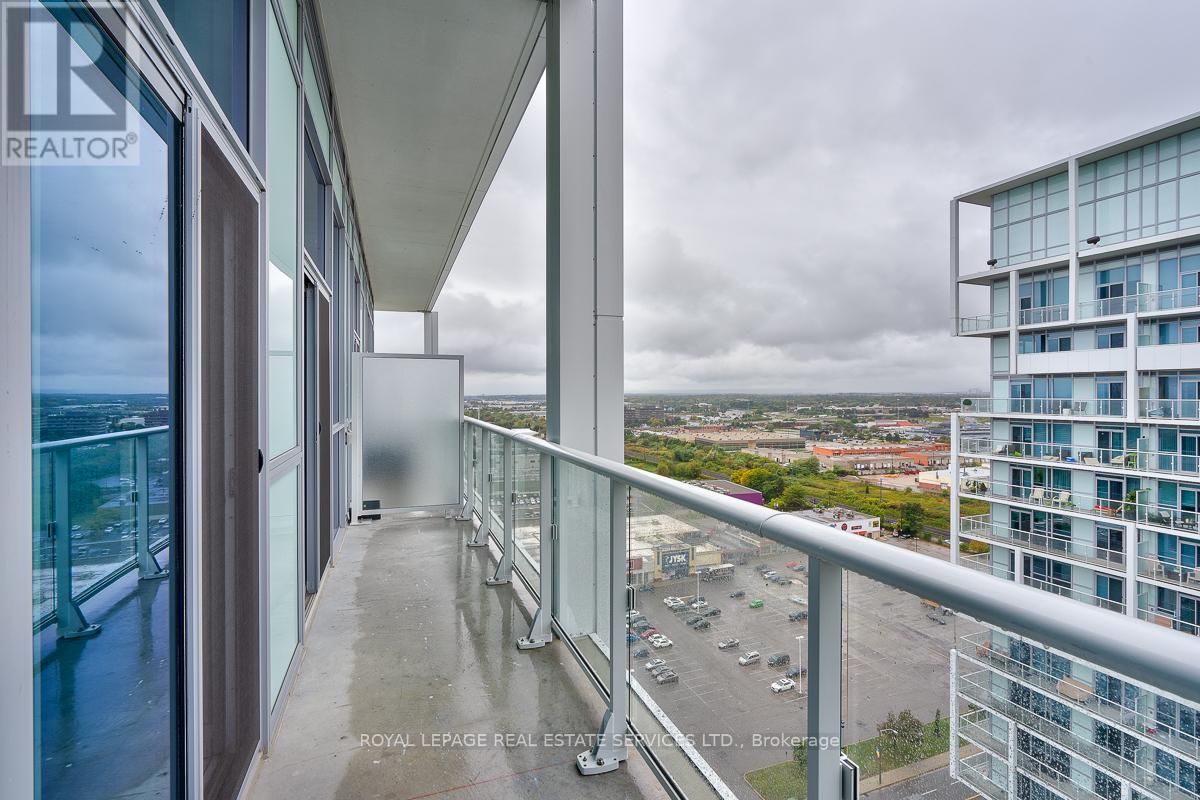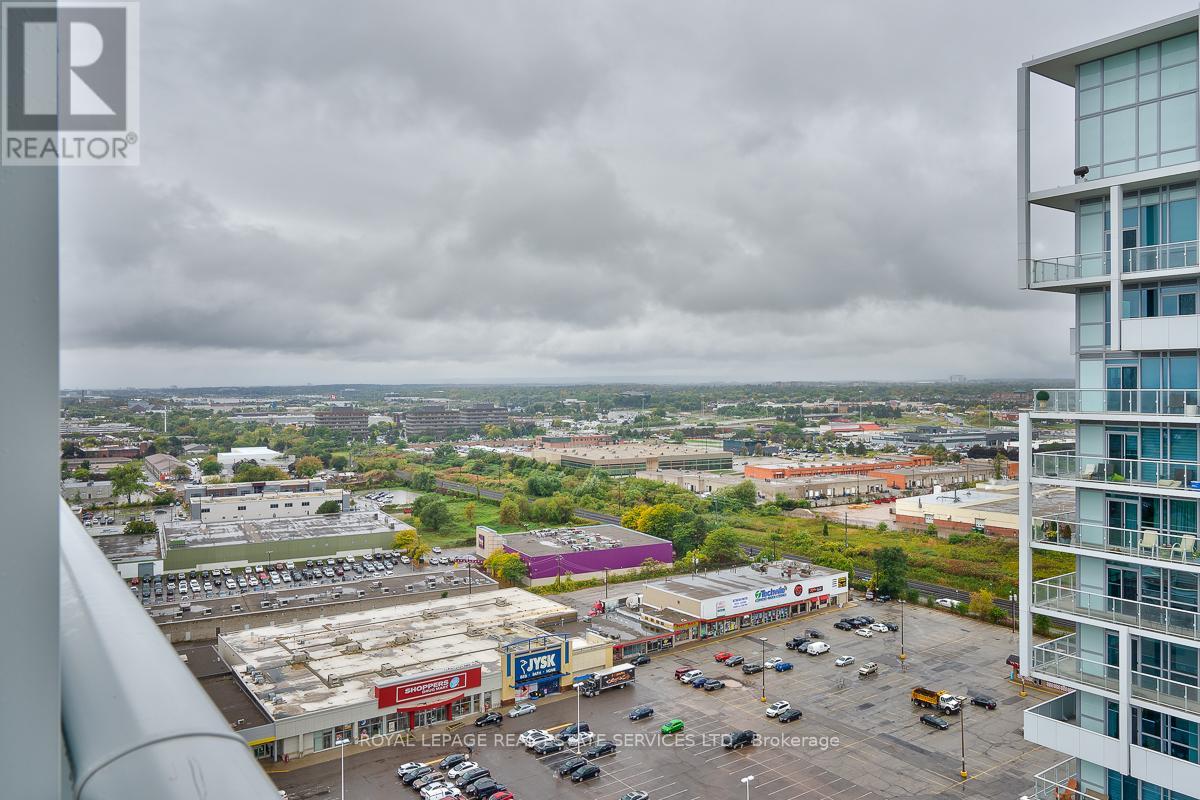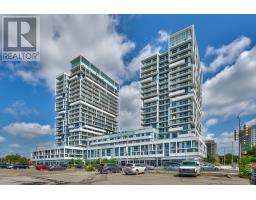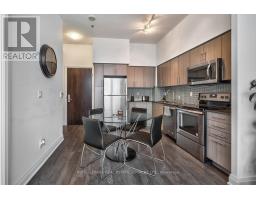1910 - 55 Speers Road Oakville, Ontario L6K 0H9
$2,650 Monthly
Discover a wonderful rental opportunity in vibrant Kerr Village! Available January 1st, this stylish penthouse condo radiates modern elegance with its dark hardwood floors, smooth ceilings, and floor-to-ceiling windows that bathe the space in sunlight. The primary bedroom opens onto a private balcony and is accompanied by a spa-inspired four-piece bathroom. Enjoy the practicality of in-suite laundry, underground parking, and a handy storage locker. The contemporary kitchen, equipped with granite countertops, a designer backsplash, and Whirlpool stainless steel appliances, flows seamlessly into the living area, which also leads to the private balcony - perfect for relaxing or entertaining. Indulge in first-class amenities that redefine luxury living, including a 24-hour concierge, a fitness centre with a private yoga and Pilates studio, a party room with a fireplace and wet bar, and a private dining room with seating for 12. There's also a games room, a Nordic-inspired indoor pool complete with a whirlpool and separate cold water plunge, and a cedar-wrapped sauna. Additional perks include two tastefully designed guest suites, a car wash, and a beautifully landscaped 6,000 square foot rooftop terrace featuring BBQs, private cabanas, and sun decks. The rental fee includes everything except hydro and water. Ideally located within walking distance of Kerr Villages trendy shops, boutiques, cafes, and restaurants, with easy access to major highways and the GO Train, making it perfect for commuters. (id:50886)
Property Details
| MLS® Number | W9385540 |
| Property Type | Single Family |
| Community Name | Old Oakville |
| CommunityFeatures | Pet Restrictions |
| Features | Level Lot, Balcony |
| ParkingSpaceTotal | 1 |
| PoolType | Indoor Pool |
Building
| BathroomTotal | 1 |
| BedroomsAboveGround | 1 |
| BedroomsTotal | 1 |
| Amenities | Security/concierge, Exercise Centre, Party Room, Visitor Parking, Storage - Locker |
| Appliances | Garage Door Opener Remote(s), Blinds, Dishwasher, Dryer, Microwave, Refrigerator, Stove, Washer, Whirlpool |
| CoolingType | Central Air Conditioning |
| ExteriorFinish | Concrete |
| FlooringType | Hardwood, Tile |
| HeatingFuel | Natural Gas |
| HeatingType | Forced Air |
| SizeInterior | 699.9943 - 798.9932 Sqft |
| Type | Apartment |
Parking
| Underground |
Land
| Acreage | No |
Rooms
| Level | Type | Length | Width | Dimensions |
|---|---|---|---|---|
| Main Level | Living Room | 3.38 m | 3.35 m | 3.38 m x 3.35 m |
| Main Level | Kitchen | 3.53 m | 2.79 m | 3.53 m x 2.79 m |
| Main Level | Primary Bedroom | 3.66 m | 3.07 m | 3.66 m x 3.07 m |
| Main Level | Bathroom | Measurements not available | ||
| Main Level | Laundry Room | Measurements not available |
https://www.realtor.ca/real-estate/27512556/1910-55-speers-road-oakville-old-oakville-old-oakville
Interested?
Contact us for more information
Dan Cooper
Broker
251 North Service Road Ste #101
Oakville, Ontario L6M 3E7











