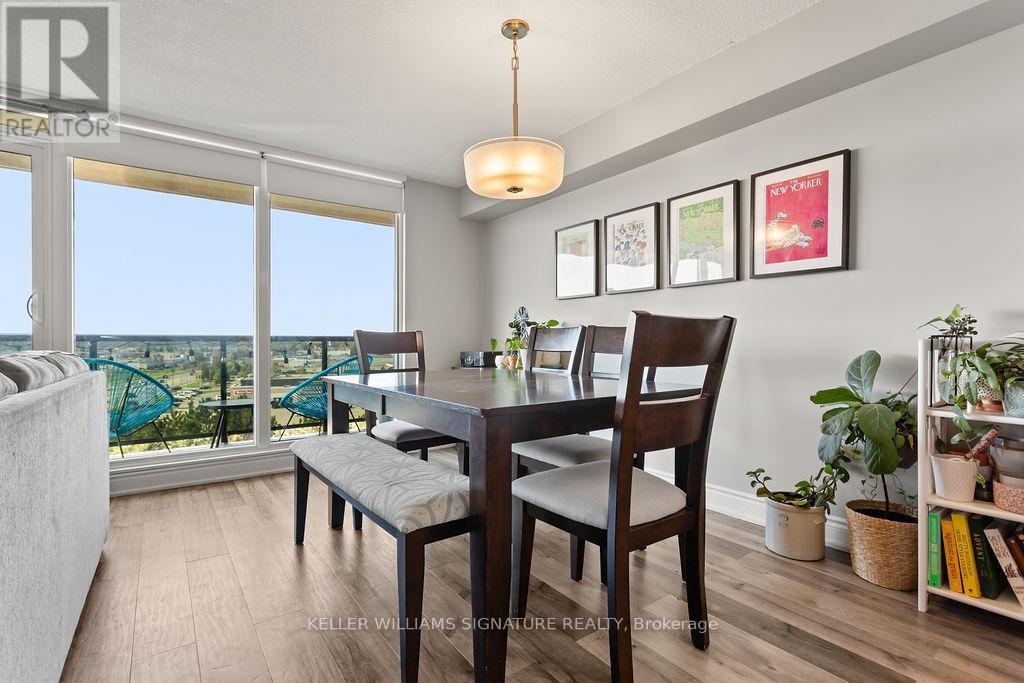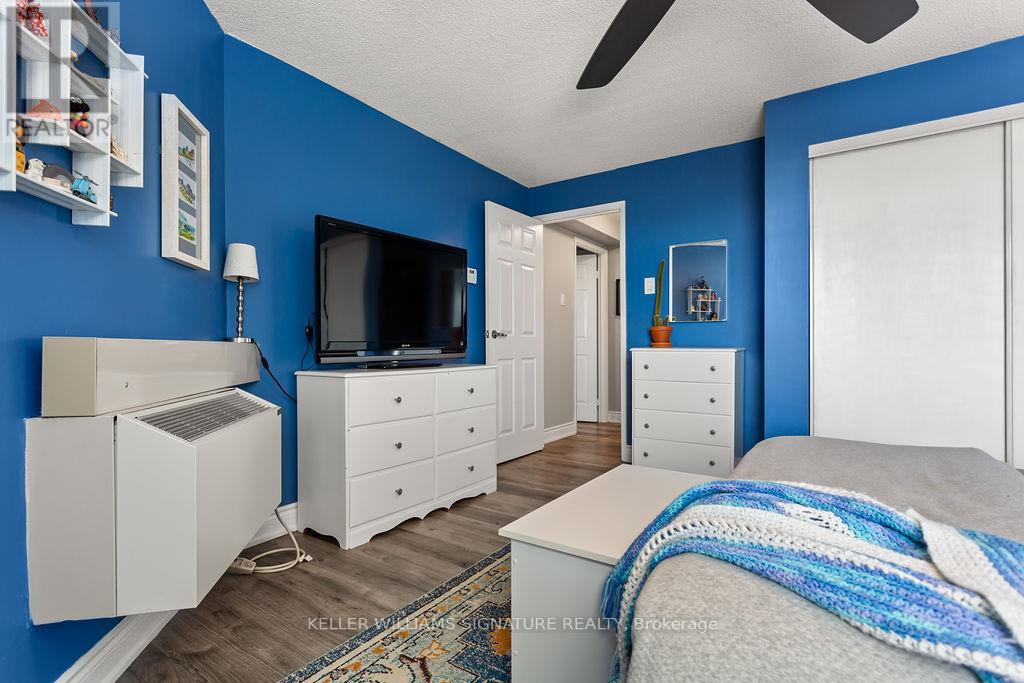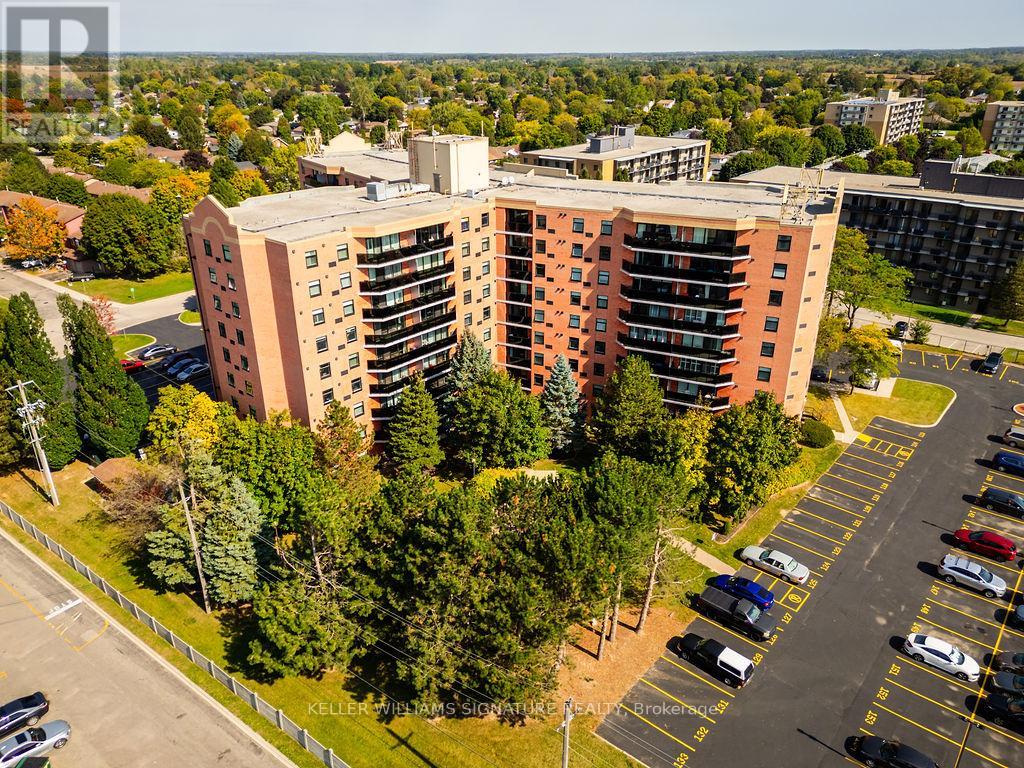802 - 9 Bonheur Court Brantford, Ontario N3P 1Z5
$399,900Maintenance, Parking, Common Area Maintenance, Water
$498.92 Monthly
Maintenance, Parking, Common Area Maintenance, Water
$498.92 MonthlyAttention all first time home buyers, down-sizers, and/or investors! Welcome to 9 Bonheur Court, Unit #802. This suite is the one you have been waiting for! Step inside and feel immediately at home. Start imagining all of the memories you will make in your new home as soon as you walk in. Cozy movie nights in your open concept living/dining room, warm evenings taking in sunset views on your sprawling balcony, and leisurely strolls through the quiet, family friendly neighbourhood. Your new home is complete with a large primary bedroom, with plenty of room for a king sized bed and tons of closet space. The second bedroom is perfect for a nursery, guest suite, or home office. Building amenities include a well equipped exercise room, sauna, party room, landscaped gardens, and more. Your new home is close to everything! Shops, restaurants, great schools, public transit and proximity to highway access. This is the one you have been waiting for. Don't wait! Book your showing today. (id:50886)
Property Details
| MLS® Number | X9385424 |
| Property Type | Single Family |
| AmenitiesNearBy | Hospital, Park, Place Of Worship, Public Transit |
| CommunityFeatures | Pet Restrictions |
| EquipmentType | Water Heater |
| Features | Balcony |
| ParkingSpaceTotal | 1 |
| RentalEquipmentType | Water Heater |
Building
| BathroomTotal | 1 |
| BedroomsAboveGround | 2 |
| BedroomsTotal | 2 |
| Amenities | Exercise Centre, Party Room, Visitor Parking, Sauna, Storage - Locker |
| Appliances | Dishwasher, Dryer, Range, Refrigerator, Stove, Washer, Window Coverings |
| CoolingType | Wall Unit |
| ExteriorFinish | Brick |
| HeatingFuel | Electric |
| HeatingType | Forced Air |
| SizeInterior | 899.9921 - 998.9921 Sqft |
| Type | Apartment |
Land
| Acreage | No |
| LandAmenities | Hospital, Park, Place Of Worship, Public Transit |
Rooms
| Level | Type | Length | Width | Dimensions |
|---|---|---|---|---|
| Main Level | Kitchen | 2.41 m | 3.45 m | 2.41 m x 3.45 m |
| Main Level | Dining Room | 2.49 m | 4.11 m | 2.49 m x 4.11 m |
| Main Level | Living Room | 6.81 m | 3.91 m | 6.81 m x 3.91 m |
| Main Level | Primary Bedroom | 4.14 m | 3.51 m | 4.14 m x 3.51 m |
| Main Level | Bedroom 2 | 3.3 m | 3.76 m | 3.3 m x 3.76 m |
https://www.realtor.ca/real-estate/27512291/802-9-bonheur-court-brantford
Interested?
Contact us for more information
Cam Sullivan
Salesperson
245 Wyecroft Road Unit 4a
Oakville, Ontario L6K 3Y6





































































