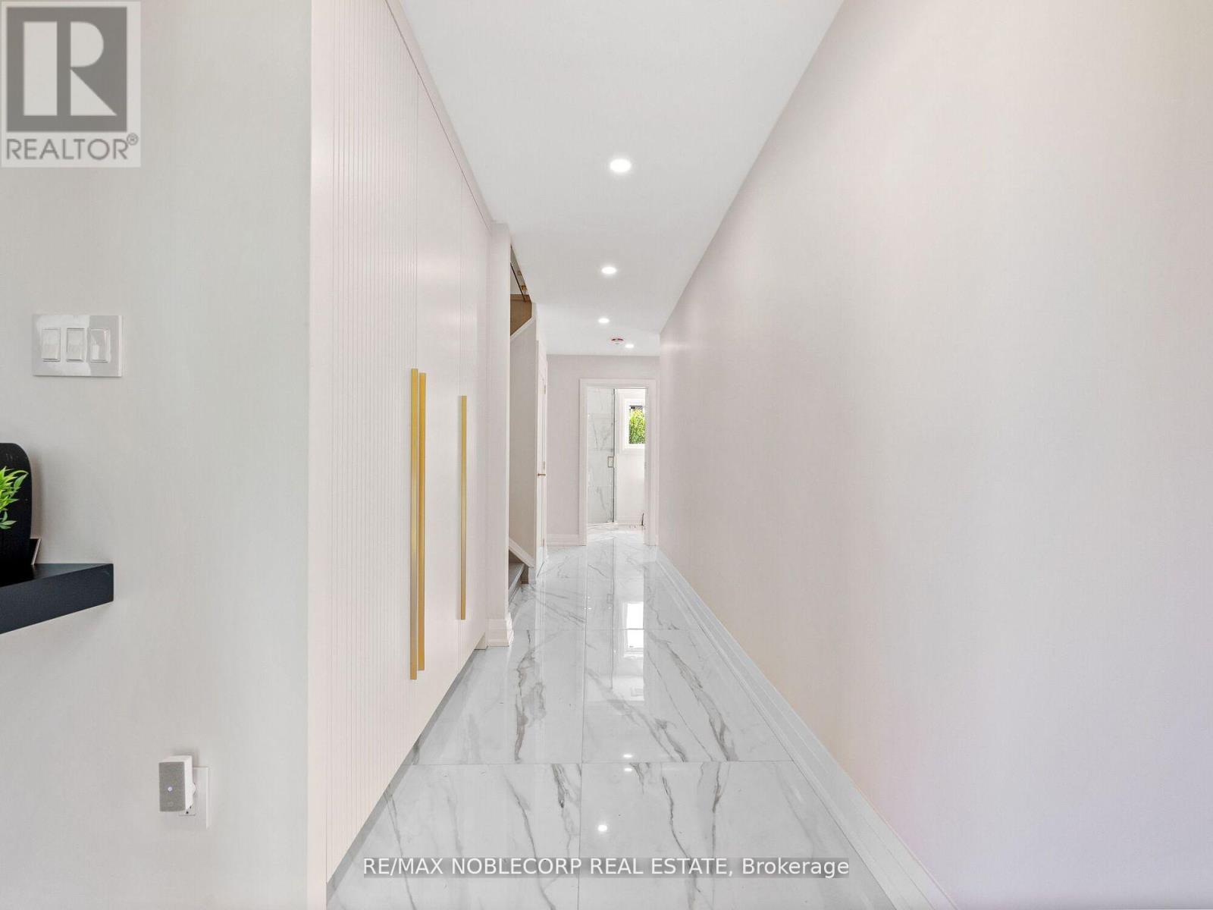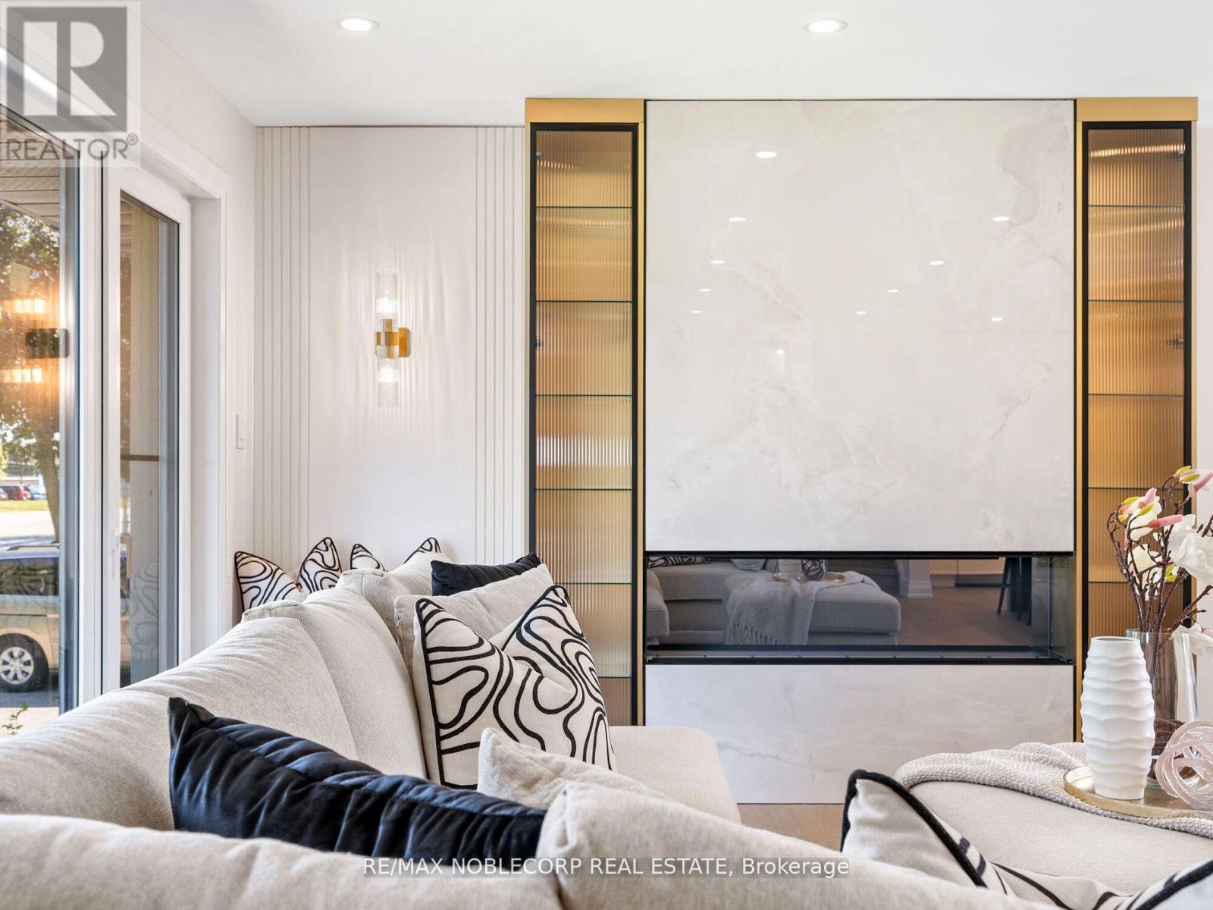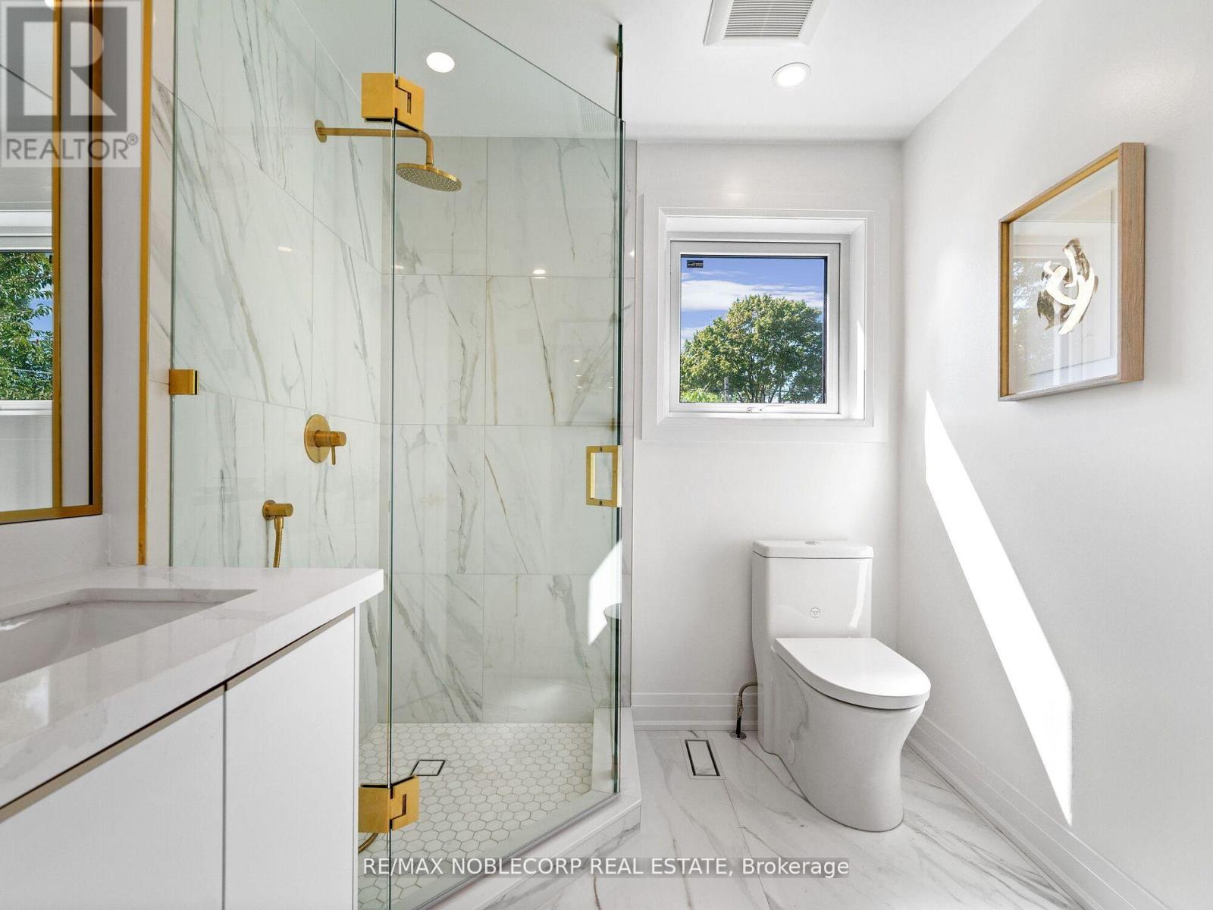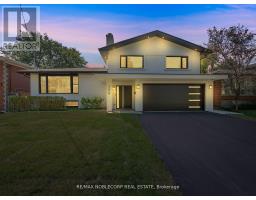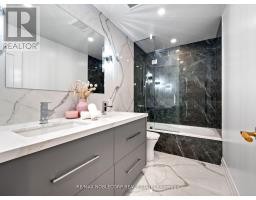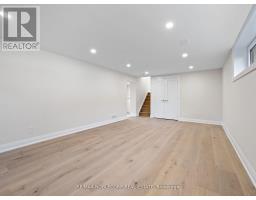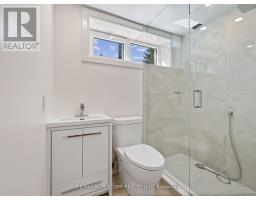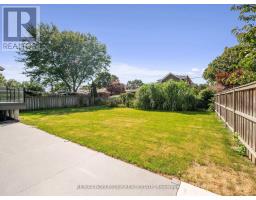734 Royal York Road Toronto, Ontario M8Y 2T6
$2,399,999
Your Search Ends Here! This Exquisite Property In Etobicoke Is Truly One-Of-A-Kind. Over 2,200 Sq. Ft Of Fully Renovated Living Space. With A Modern Design, It Offers 4 Spacious Bedrooms And 4 Luxurious Bathrooms, All Featuring Heated Floors For Ultimate Comfort. The Stunning Open-Concept Kitchen Flows Seamlessly Into The Family Room, Flooded With Natural Light. Equipped With Quality, High-End Miele Appliances And An Oversized Quartz Island, The Kitchen Is Perfect For Both Everyday Living And Entertaining. The Backyard Offers A Private, Tastefully Landscaped Space For Relaxation. Enjoy The Convenience Of Being Just Minutes From Parks, Dining, Shopping, Top-Rated Schools, The Subway, Major Highways, And More. See The Feature List For All Custom, High-End Finishes. (id:50886)
Property Details
| MLS® Number | W9385450 |
| Property Type | Single Family |
| Community Name | Stonegate-Queensway |
| AmenitiesNearBy | Hospital, Park, Public Transit, Schools |
| CommunityFeatures | School Bus |
| ParkingSpaceTotal | 6 |
Building
| BathroomTotal | 4 |
| BedroomsAboveGround | 3 |
| BedroomsBelowGround | 1 |
| BedroomsTotal | 4 |
| Appliances | Window Coverings |
| BasementDevelopment | Finished |
| BasementType | N/a (finished) |
| ConstructionStyleAttachment | Detached |
| ConstructionStyleSplitLevel | Sidesplit |
| CoolingType | Central Air Conditioning |
| ExteriorFinish | Stucco |
| FireplacePresent | Yes |
| FlooringType | Hardwood, Porcelain Tile |
| FoundationType | Concrete |
| HeatingFuel | Natural Gas |
| HeatingType | Forced Air |
| Type | House |
| UtilityWater | Municipal Water |
Parking
| Attached Garage |
Land
| Acreage | No |
| LandAmenities | Hospital, Park, Public Transit, Schools |
| Sewer | Sanitary Sewer |
| SizeDepth | 120 Ft |
| SizeFrontage | 60 Ft |
| SizeIrregular | 60 X 120 Ft |
| SizeTotalText | 60 X 120 Ft |
Rooms
| Level | Type | Length | Width | Dimensions |
|---|---|---|---|---|
| Basement | Bedroom 4 | 7.22 m | 3.87 m | 7.22 m x 3.87 m |
| Basement | Laundry Room | 5.84 m | 2.9 m | 5.84 m x 2.9 m |
| Main Level | Kitchen | 5.47 m | 3.21 m | 5.47 m x 3.21 m |
| Main Level | Dining Room | 2.69 m | 3.21 m | 2.69 m x 3.21 m |
| Main Level | Living Room | 8.26 m | 4.12 m | 8.26 m x 4.12 m |
| Main Level | Bathroom | 2.12 m | 1.97 m | 2.12 m x 1.97 m |
| Main Level | Office | 4.71 m | 3.27 m | 4.71 m x 3.27 m |
| Upper Level | Primary Bedroom | 3.52 m | 4.42 m | 3.52 m x 4.42 m |
| Upper Level | Bedroom 2 | 3.56 m | 4.1 m | 3.56 m x 4.1 m |
| Upper Level | Bedroom 3 | 3.31 m | 2.71 m | 3.31 m x 2.71 m |
| Upper Level | Bathroom | 1.71 m | 3.25 m | 1.71 m x 3.25 m |
| Upper Level | Bathroom | 1.73 m | 3.25 m | 1.73 m x 3.25 m |
Interested?
Contact us for more information
Marc Anthony D'acunto
Salesperson
3603 Langstaff Rd #14&15
Vaughan, Ontario L4K 9G7


