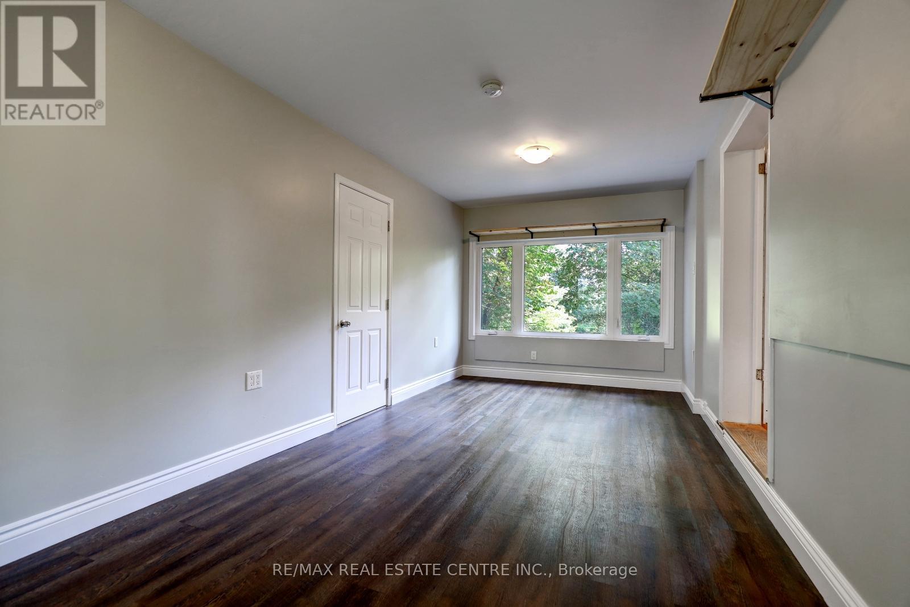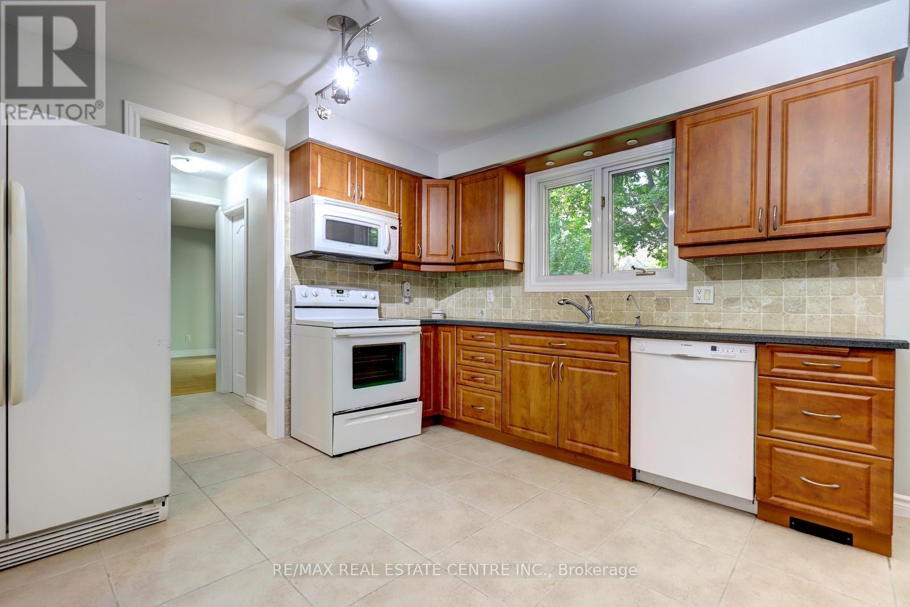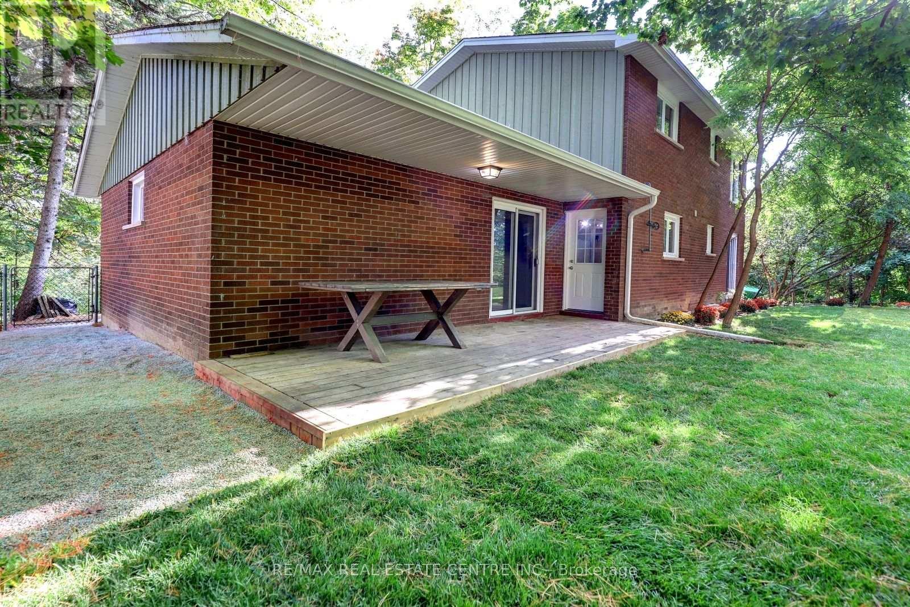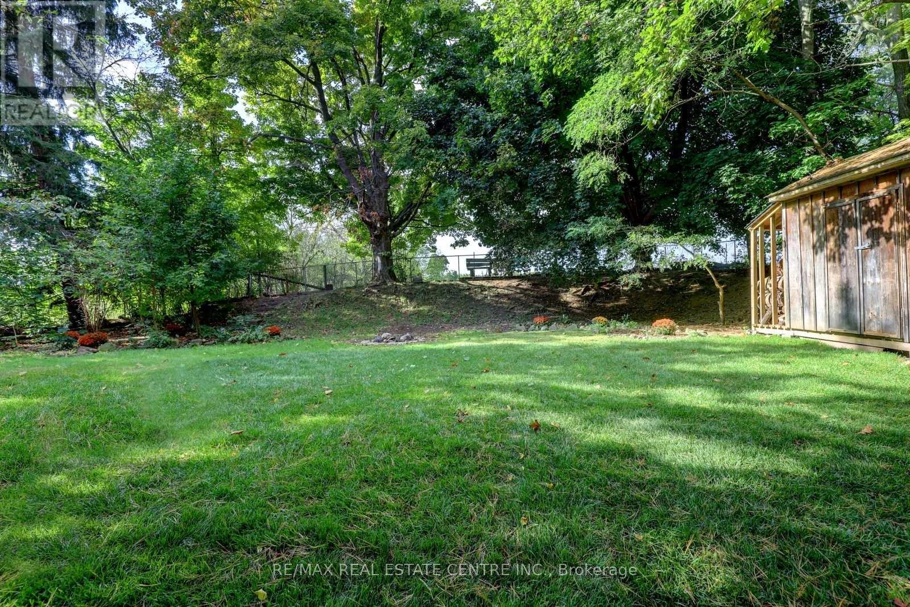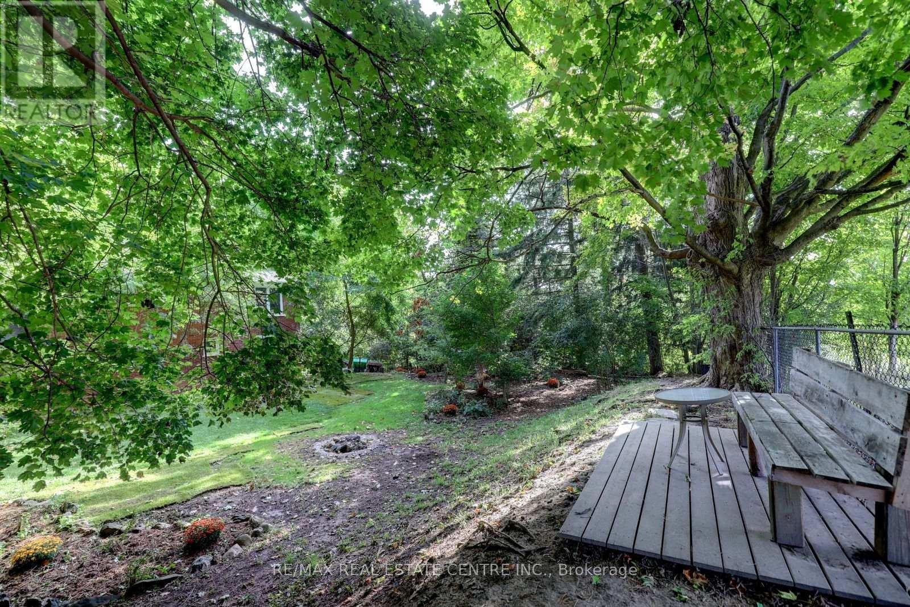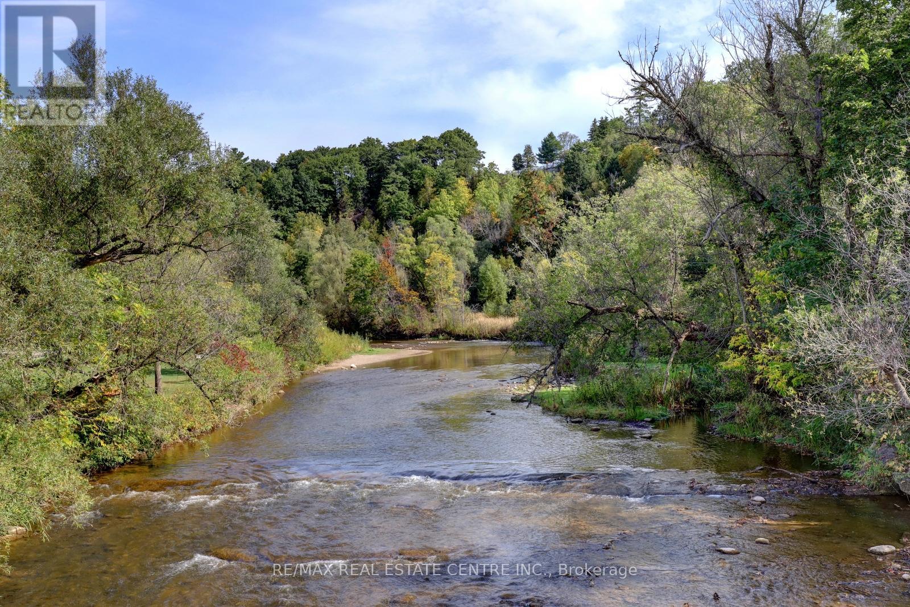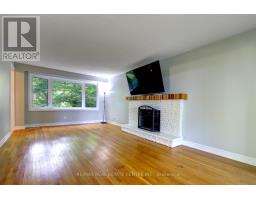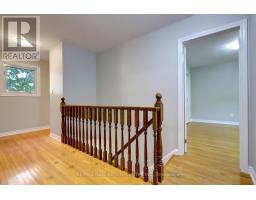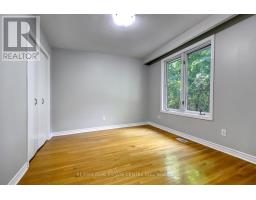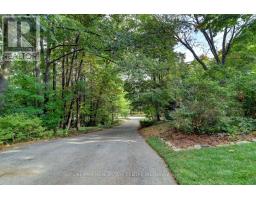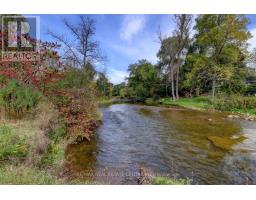140 Confederation Street Halton Hills, Ontario L7G 3S2
$1,198,800
Gorgeous parklike .52-acre property with bonus of Town water and Gas in picturesque Glen Williams with no onlooking Neighbours & backing onto serene farmland for ultimate privacy. Feels like country living yet just a short stroll to village centre/credit river/parks/Artisans village centre shops/restaurants/Antique stores etc. Charming 4 bedroom home freshly painted & updated with all major items including furnace (brand new), replaced vinyl windows, roof, Cac, 200-amp service & replaced trim/baseboards. Hardwood floors throughout house and new Berber on stairs. Spacious principal rooms with Living rm having a wood burning fireplace and a large picture window overlooking lovely gardens, Separate formal dining rm, sunken family room w/access to rear deck, Eat-in kitchen with pantry & door to deck overlooking expansive country views. 4 good size bedrooms share a newly renovated bathroom. This heavily treed property has beautiful gardens in front and back and is set well back from the road for complete privacy. (id:50886)
Property Details
| MLS® Number | W9385430 |
| Property Type | Single Family |
| Community Name | Glen Williams |
| AmenitiesNearBy | Park |
| Features | Wooded Area, Sloping |
| ParkingSpaceTotal | 8 |
| ViewType | View |
Building
| BathroomTotal | 2 |
| BedroomsAboveGround | 4 |
| BedroomsTotal | 4 |
| Appliances | Central Vacuum, Garage Door Opener, Water Softener |
| BasementDevelopment | Unfinished |
| BasementType | Full (unfinished) |
| ConstructionStyleAttachment | Detached |
| CoolingType | Central Air Conditioning |
| ExteriorFinish | Vinyl Siding, Brick |
| FireplacePresent | Yes |
| FlooringType | Hardwood, Laminate |
| HalfBathTotal | 1 |
| HeatingFuel | Natural Gas |
| HeatingType | Forced Air |
| StoriesTotal | 2 |
| Type | House |
| UtilityWater | Municipal Water |
Parking
| Attached Garage |
Land
| Acreage | No |
| LandAmenities | Park |
| Sewer | Septic System |
| SizeDepth | 241 Ft |
| SizeFrontage | 97 Ft |
| SizeIrregular | 97 X 241 Ft ; .52 Acre |
| SizeTotalText | 97 X 241 Ft ; .52 Acre|1/2 - 1.99 Acres |
| SurfaceWater | River/stream |
| ZoningDescription | Hri (mni) |
Rooms
| Level | Type | Length | Width | Dimensions |
|---|---|---|---|---|
| Second Level | Primary Bedroom | 3.68 m | 3.15 m | 3.68 m x 3.15 m |
| Second Level | Bedroom 2 | 3.68 m | 2.94 m | 3.68 m x 2.94 m |
| Second Level | Bedroom 3 | 3.53 m | 3.18 m | 3.53 m x 3.18 m |
| Second Level | Bedroom 4 | 3.55 m | 3.05 m | 3.55 m x 3.05 m |
| Main Level | Living Room | 6.63 m | 3.55 m | 6.63 m x 3.55 m |
| Main Level | Dining Room | 4.19 m | 3.13 m | 4.19 m x 3.13 m |
| Main Level | Kitchen | 4.27 m | 3.35 m | 4.27 m x 3.35 m |
| Main Level | Family Room | 6.3 m | 2.84 m | 6.3 m x 2.84 m |
Interested?
Contact us for more information
Yvonne Hrkac
Salesperson
23 Mountainview Rd South
Georgetown, Ontario L7G 4J8








