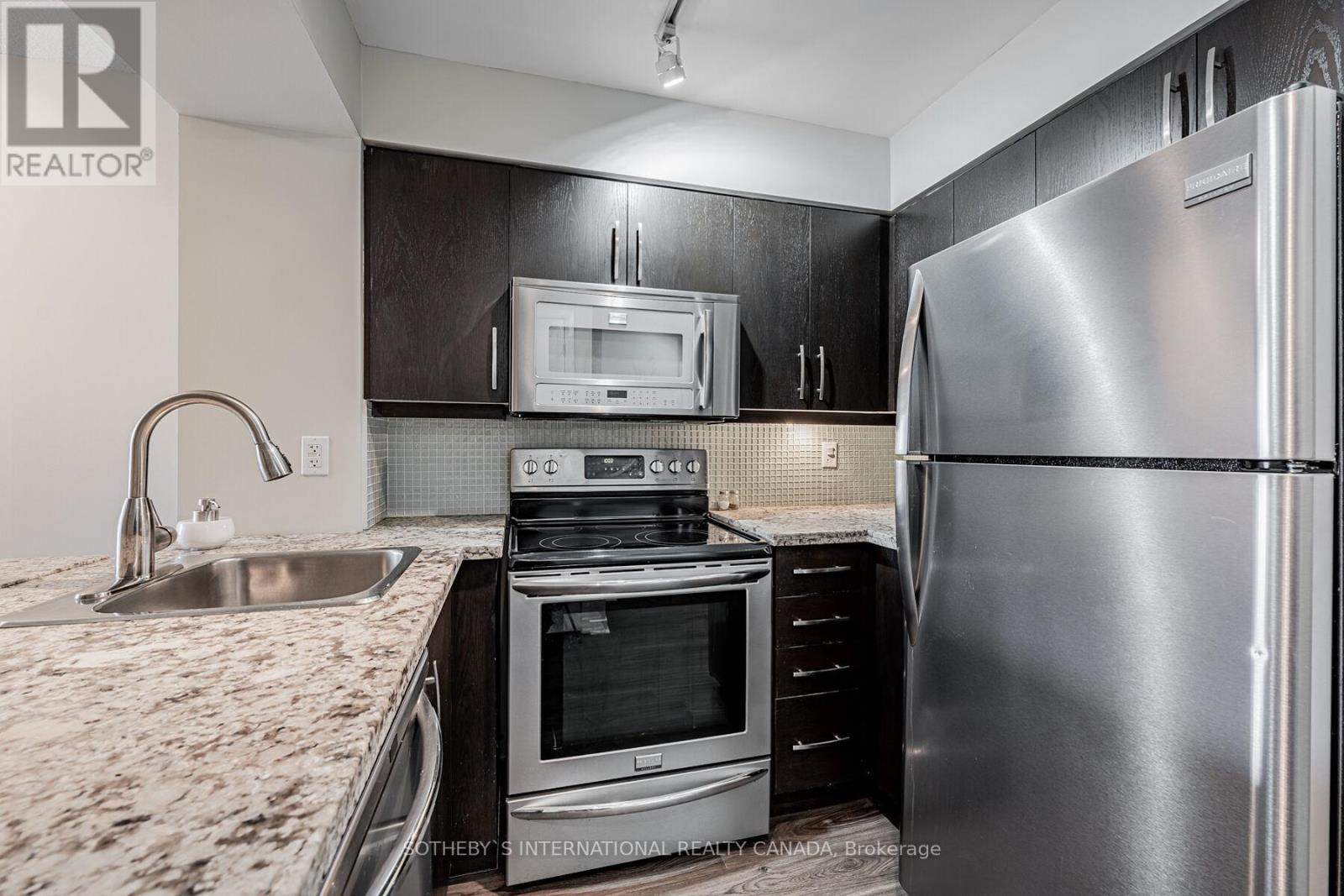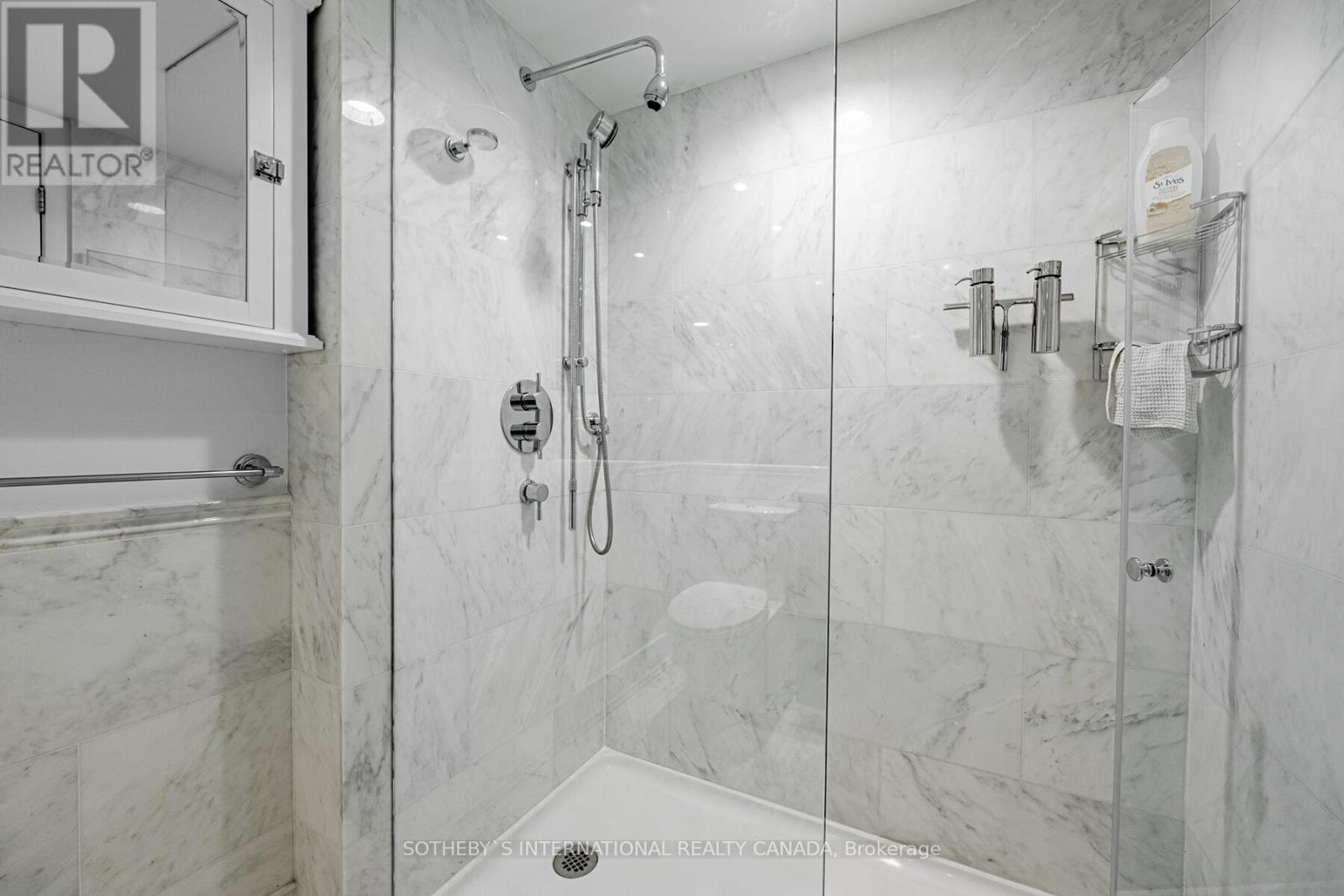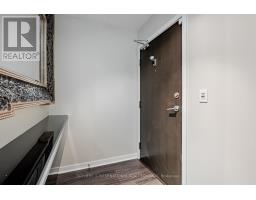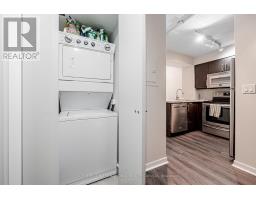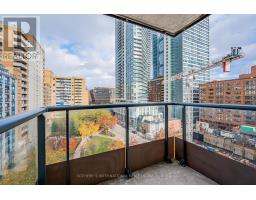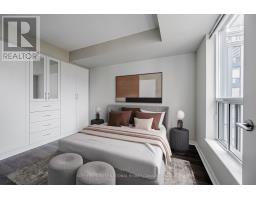802 - 76 Shuter Street Toronto, Ontario M5B 1B4
$529,000Maintenance, Heat, Electricity, Water, Common Area Maintenance, Insurance, Parking
$681.44 Monthly
Maintenance, Heat, Electricity, Water, Common Area Maintenance, Insurance, Parking
$681.44 MonthlyWelcome to urban living at its finest at 76 Shuter Street, where this stylish 1-bedroom with den in a boutique condo offers a serene view overlooking the park. Step inside to discover a fabulous open concept layout that maximizes space and light.The kitchen is a chefs dream with a granite island that comfortably seats 4, complemented by stainless steel appliances that elevate the cooking experience. Convenience is key with ensuite laundry and a private balcony, perfect for morning coffee or evening relaxation.The unit boasts dark vinyl plank flooring and tons of custom built-ins. Located ideally close to the subway and the vibrant downtown core, this residence combines convenience with urban tranquility. Residents enjoy superb amenities including a fully equipped gym, yoga studio, sauna, and a welcoming lounge area for social gatherings. (id:50886)
Property Details
| MLS® Number | C9385400 |
| Property Type | Single Family |
| Community Name | Church-Yonge Corridor |
| AmenitiesNearBy | Hospital, Park, Public Transit, Schools |
| CommunityFeatures | Pet Restrictions |
| Features | Balcony, Carpet Free |
| ParkingSpaceTotal | 1 |
Building
| BathroomTotal | 1 |
| BedroomsAboveGround | 1 |
| BedroomsBelowGround | 1 |
| BedroomsTotal | 2 |
| Amenities | Security/concierge, Exercise Centre, Visitor Parking, Storage - Locker |
| Appliances | Blinds |
| CoolingType | Central Air Conditioning |
| ExteriorFinish | Brick |
| FlooringType | Vinyl, Carpeted |
| HeatingFuel | Natural Gas |
| HeatingType | Forced Air |
| SizeInterior | 499.9955 - 598.9955 Sqft |
| Type | Apartment |
Parking
| Underground |
Land
| Acreage | No |
| LandAmenities | Hospital, Park, Public Transit, Schools |
Rooms
| Level | Type | Length | Width | Dimensions |
|---|---|---|---|---|
| Flat | Living Room | 4.35 m | 3.05 m | 4.35 m x 3.05 m |
| Flat | Dining Room | 2.65 m | 1.95 m | 2.65 m x 1.95 m |
| Flat | Kitchen | 2.62 m | 1.78 m | 2.62 m x 1.78 m |
| Flat | Den | 2.56 m | 2.16 m | 2.56 m x 2.16 m |
| Flat | Primary Bedroom | 3.25 m | 2.67 m | 3.25 m x 2.67 m |
Interested?
Contact us for more information
Richard Silver
Salesperson
1867 Yonge Street Ste 100
Toronto, Ontario M4S 1Y5
Jim Burtnick
Broker
1867 Yonge Street Ste 100
Toronto, Ontario M4S 1Y5








