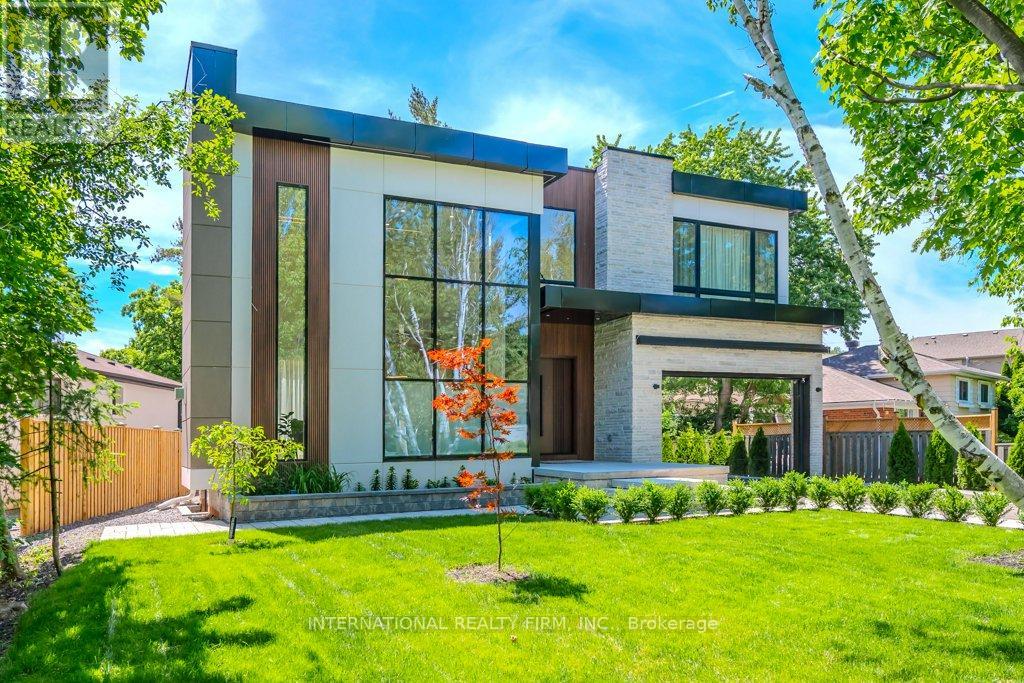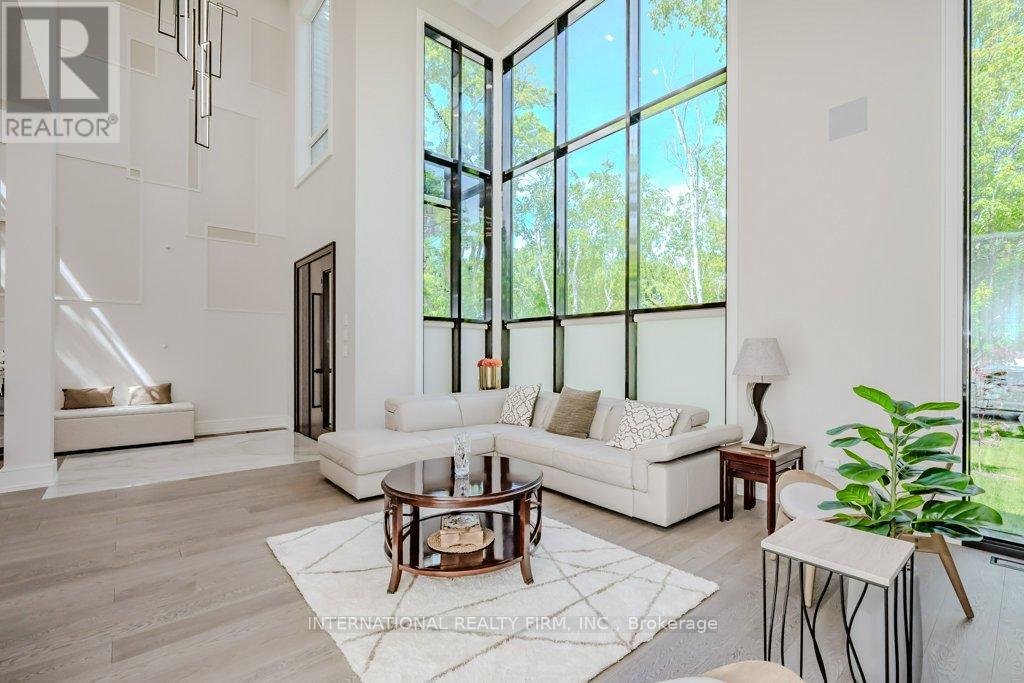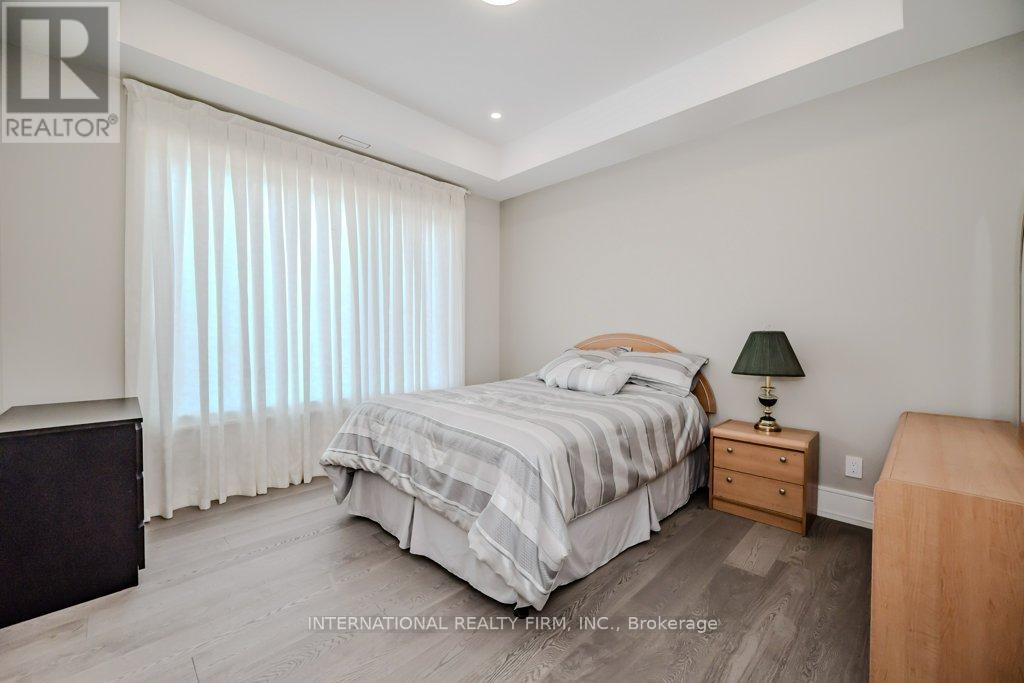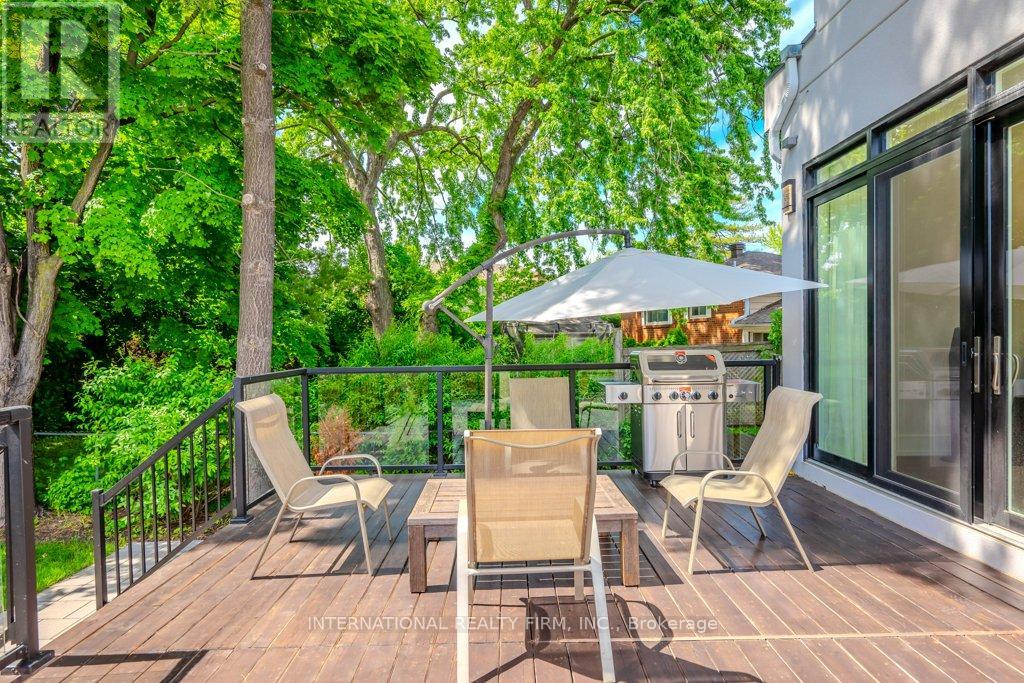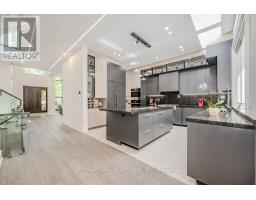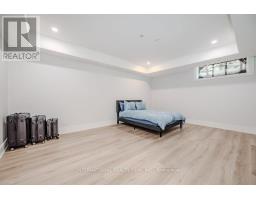564 Stonecliffe Road Oakville, Ontario L6L 4N9
$3,790,000
Experience the charm of this luxurious , Contemporary Custom built home in a mature west Oakville neighbourhood. This resident offers over 5100 sq. ft. of Sophisticated living area with an open-concept Modern design, Key feature include; High ceiling and modern lighting, Nestled modern kitchen design with high-end hardware, Built-in jenn air appliances, A built in Miele dishwasher, Quartz countertop and backsplash, Auto-lighting kitchen glass drawers, Italian-prominent porcelain flooring,Expansive large windows and skylights that flood every room with abundant natural light. DMSS Security System, HILOOK 6 CAMERA, Bell Smart home, Built-in Speaker, A Danalock wi-fi system door opening, Soft opener garage door my-Q adoptive by Amazon shipping feature, High-end branded Robinet and Modern bath shower, filler, Jet and faucets, Motorized Blind and curtain in master bedroom and many more. 1795 sq.ft. living area in basement, Wide walk-out, Full kitchen and large laundry room, storage and big cold room, Dual furnace and AC system along with two air-exchanger designed for optimal air quality and economical system. This exquisite home seamlessly blends luxury and Modern Convenience, Making it a Perfect Choice for Discerning Homeowners. **** EXTRAS **** 6 Camera outside and rough-in cabling for inside camera, Bell-smart: camera, control lighting, Alexa for set up HVAC system, rough in cabling for curtain and door opening, soft opener garage door and remote control wi-fi ( my-Q). (id:50886)
Property Details
| MLS® Number | W9385339 |
| Property Type | Single Family |
| Community Name | Bronte East |
| AmenitiesNearBy | Schools, Public Transit, Park |
| CommunityFeatures | Community Centre |
| EquipmentType | Water Heater |
| Features | Flat Site, Lighting, Sump Pump |
| ParkingSpaceTotal | 8 |
| RentalEquipmentType | Water Heater |
Building
| BathroomTotal | 6 |
| BedroomsAboveGround | 5 |
| BedroomsBelowGround | 2 |
| BedroomsTotal | 7 |
| Amenities | Fireplace(s), Separate Heating Controls |
| Appliances | Garage Door Opener Remote(s), Central Vacuum, Water Heater, Water Meter |
| BasementDevelopment | Finished |
| BasementFeatures | Separate Entrance |
| BasementType | N/a (finished) |
| ConstructionStyleAttachment | Detached |
| CoolingType | Central Air Conditioning, Air Exchanger |
| ExteriorFinish | Steel, Stone |
| FireProtection | Alarm System |
| FireplacePresent | Yes |
| FireplaceTotal | 1 |
| FlooringType | Tile, Ceramic, Porcelain Tile |
| FoundationType | Poured Concrete |
| HalfBathTotal | 1 |
| HeatingFuel | Natural Gas |
| HeatingType | Forced Air |
| StoriesTotal | 2 |
| SizeInterior | 2999.975 - 3499.9705 Sqft |
| Type | House |
| UtilityWater | Municipal Water |
Parking
| Attached Garage |
Land
| Acreage | No |
| LandAmenities | Schools, Public Transit, Park |
| LandscapeFeatures | Landscaped |
| Sewer | Sanitary Sewer |
| SizeDepth | 143 Ft ,4 In |
| SizeFrontage | 76 Ft |
| SizeIrregular | 76 X 143.4 Ft |
| SizeTotalText | 76 X 143.4 Ft|under 1/2 Acre |
| ZoningDescription | Residencial Rl3-0 |
Rooms
| Level | Type | Length | Width | Dimensions |
|---|---|---|---|---|
| Second Level | Bedroom 4 | 3.86 m | 3.71 m | 3.86 m x 3.71 m |
| Second Level | Laundry Room | 2.3 m | 1.8 m | 2.3 m x 1.8 m |
| Second Level | Primary Bedroom | 6 m | 5.56 m | 6 m x 5.56 m |
| Second Level | Bedroom 2 | 5.61 m | 4.85 m | 5.61 m x 4.85 m |
| Second Level | Bedroom 3 | 3.86 m | 3.68 m | 3.86 m x 3.68 m |
| Main Level | Foyer | 2.61 m | 2.31 m | 2.61 m x 2.31 m |
| Main Level | Family Room | 6.01 m | 4.37 m | 6.01 m x 4.37 m |
| Main Level | Dining Room | 4.06 m | 4.03 m | 4.06 m x 4.03 m |
| Main Level | Kitchen | 6.68 m | 4.8 m | 6.68 m x 4.8 m |
| Main Level | Bedroom | 4.09 m | 3.12 m | 4.09 m x 3.12 m |
| Main Level | Family Room | 6.25 m | 4.22 m | 6.25 m x 4.22 m |
Utilities
| Cable | Installed |
| Sewer | Installed |
https://www.realtor.ca/real-estate/27512060/564-stonecliffe-road-oakville-bronte-east-bronte-east
Interested?
Contact us for more information
Morteza Abtahi-Forooshani Morteza Abtahi-Forooshani
Salesperson
15 Gervais Dr 7th Flr
Toronto, Ontario M3C 3S2

