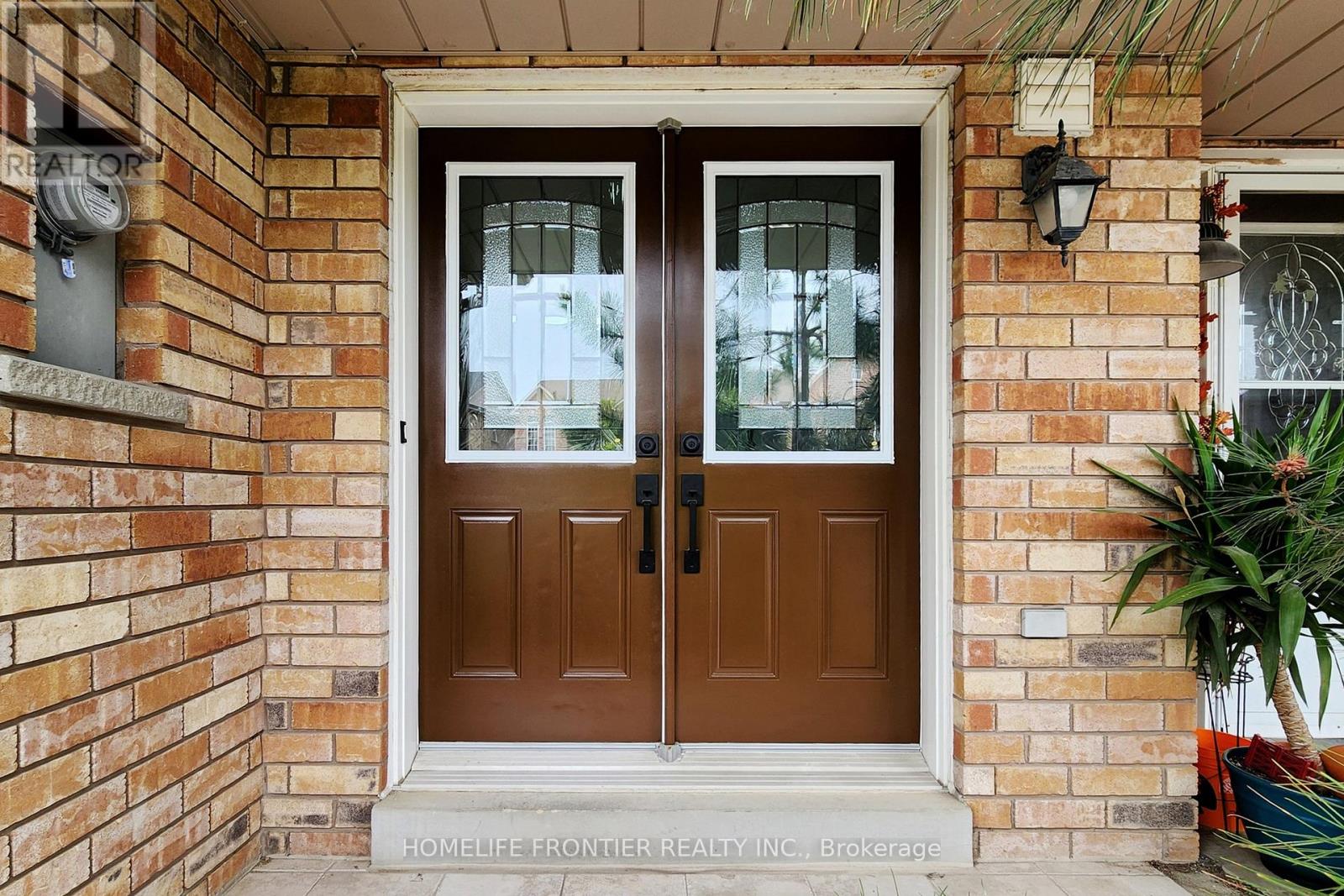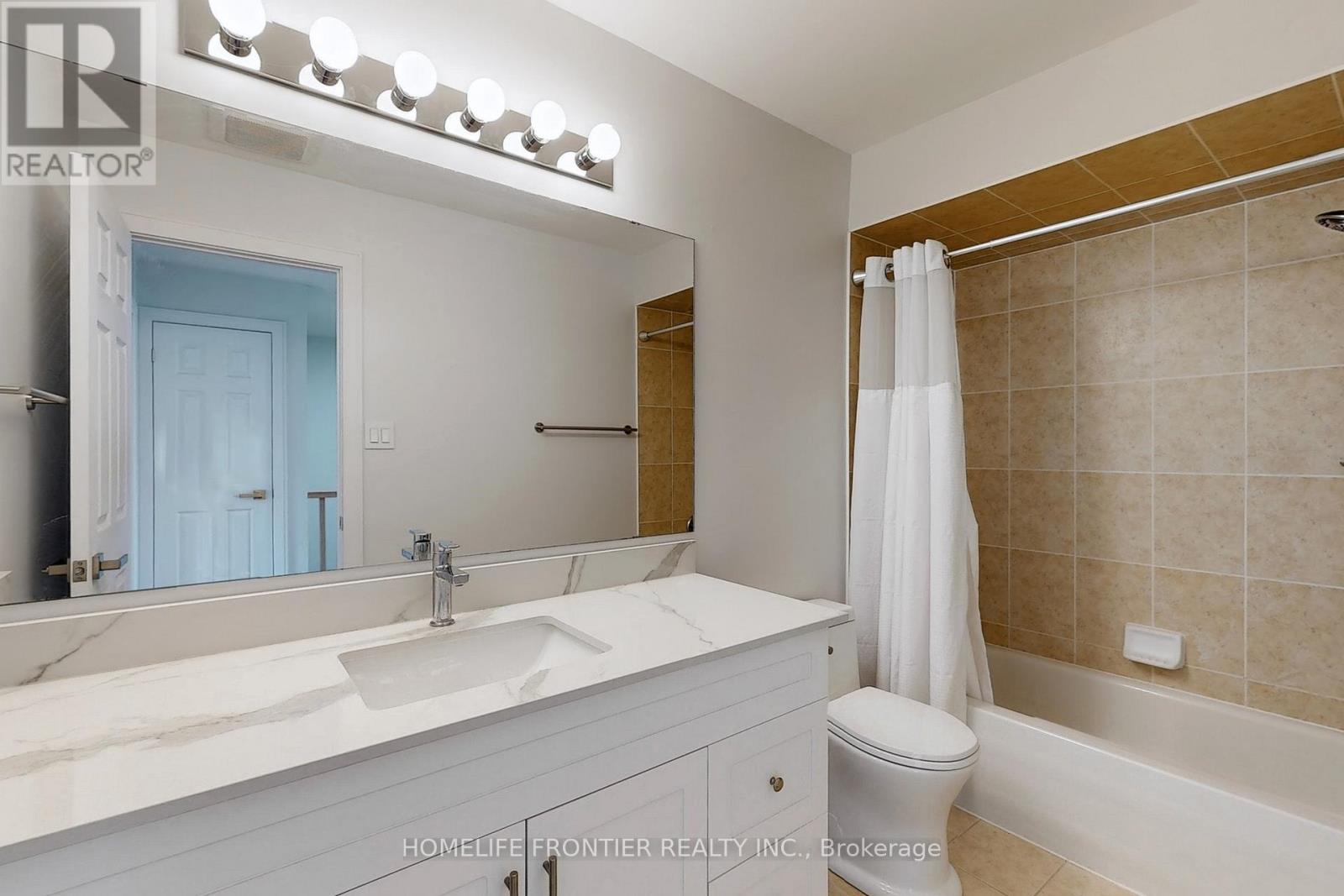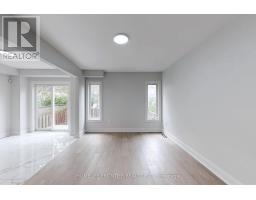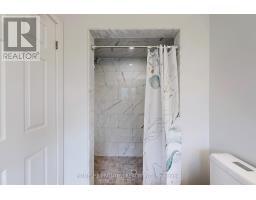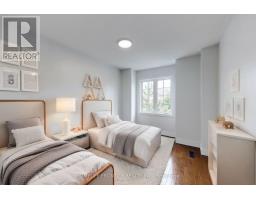18 Oak Park Crescent Vaughan, Ontario L6A 0B3
$999,000
Welcome to 18 Oak Park Cres! This Charming *Fully Renovated* Townhome Features 3 Spacious Bedrooms & 3 Bathrooms w/ a Open Concept Main Floor. Perfect for Entertaining or Enjoying a Comfortable Living Space. Renovations from Top to Bottom. Featuring a Brand-New Custom Kitchen w/ Quartz Counters & Backsplash w/ a Walk-Out to a Brand-New Sun Deck. Smooth Ceilings & Hardwood Flooring Throughout the Home. New Washrooms w/ Quartz Counters & Undermount Sink. Step Outside to One of the Best Neighbourhoods Vaughan has to Offer. Minutes to Hwy 400/407, Vaughan Mills Mall, Tons of Entertainment, Ample Grocery Stores, Restaurants, Parks & Trails + Much More! **** EXTRAS **** Fully Renovated. New Hardwood Floors on Main, New Kitchen w/ Quartz Counter Tops & Brand New Appliances. New Bathrooms, New Deck. Insulated Garage. (id:50886)
Property Details
| MLS® Number | N9392090 |
| Property Type | Single Family |
| Community Name | Rural Vaughan |
| AmenitiesNearBy | Schools, Park, Public Transit, Hospital |
| CommunityFeatures | School Bus |
| Features | Carpet Free |
| ParkingSpaceTotal | 3 |
Building
| BathroomTotal | 3 |
| BedroomsAboveGround | 3 |
| BedroomsTotal | 3 |
| Appliances | Dishwasher, Dryer, Hood Fan, Refrigerator, Stove, Washer |
| BasementType | Full |
| ConstructionStyleAttachment | Attached |
| CoolingType | Central Air Conditioning |
| ExteriorFinish | Brick |
| FlooringType | Tile, Hardwood |
| FoundationType | Concrete |
| HalfBathTotal | 1 |
| HeatingFuel | Natural Gas |
| HeatingType | Forced Air |
| StoriesTotal | 2 |
| SizeInterior | 1499.9875 - 1999.983 Sqft |
| Type | Row / Townhouse |
| UtilityWater | Municipal Water |
Parking
| Garage |
Land
| Acreage | No |
| LandAmenities | Schools, Park, Public Transit, Hospital |
| Sewer | Sanitary Sewer |
| SizeDepth | 95 Ft |
| SizeFrontage | 20 Ft |
| SizeIrregular | 20 X 95 Ft |
| SizeTotalText | 20 X 95 Ft |
Rooms
| Level | Type | Length | Width | Dimensions |
|---|---|---|---|---|
| Second Level | Primary Bedroom | 5.28 m | 4.01 m | 5.28 m x 4.01 m |
| Second Level | Bedroom 2 | 4.11 m | 2.84 m | 4.11 m x 2.84 m |
| Second Level | Bedroom 3 | 3.78 m | 2.84 m | 3.78 m x 2.84 m |
| Main Level | Kitchen | 3.84 m | 2.57 m | 3.84 m x 2.57 m |
| Main Level | Eating Area | 2.57 m | 2.26 m | 2.57 m x 2.26 m |
| Main Level | Living Room | 4.37 m | 3.18 m | 4.37 m x 3.18 m |
| Main Level | Dining Room | 3.66 m | 3.48 m | 3.66 m x 3.48 m |
https://www.realtor.ca/real-estate/27530011/18-oak-park-crescent-vaughan-rural-vaughan
Interested?
Contact us for more information
Olga Parkhomenko
Broker
7620 Yonge Street Unit 400
Thornhill, Ontario L4J 1V9


