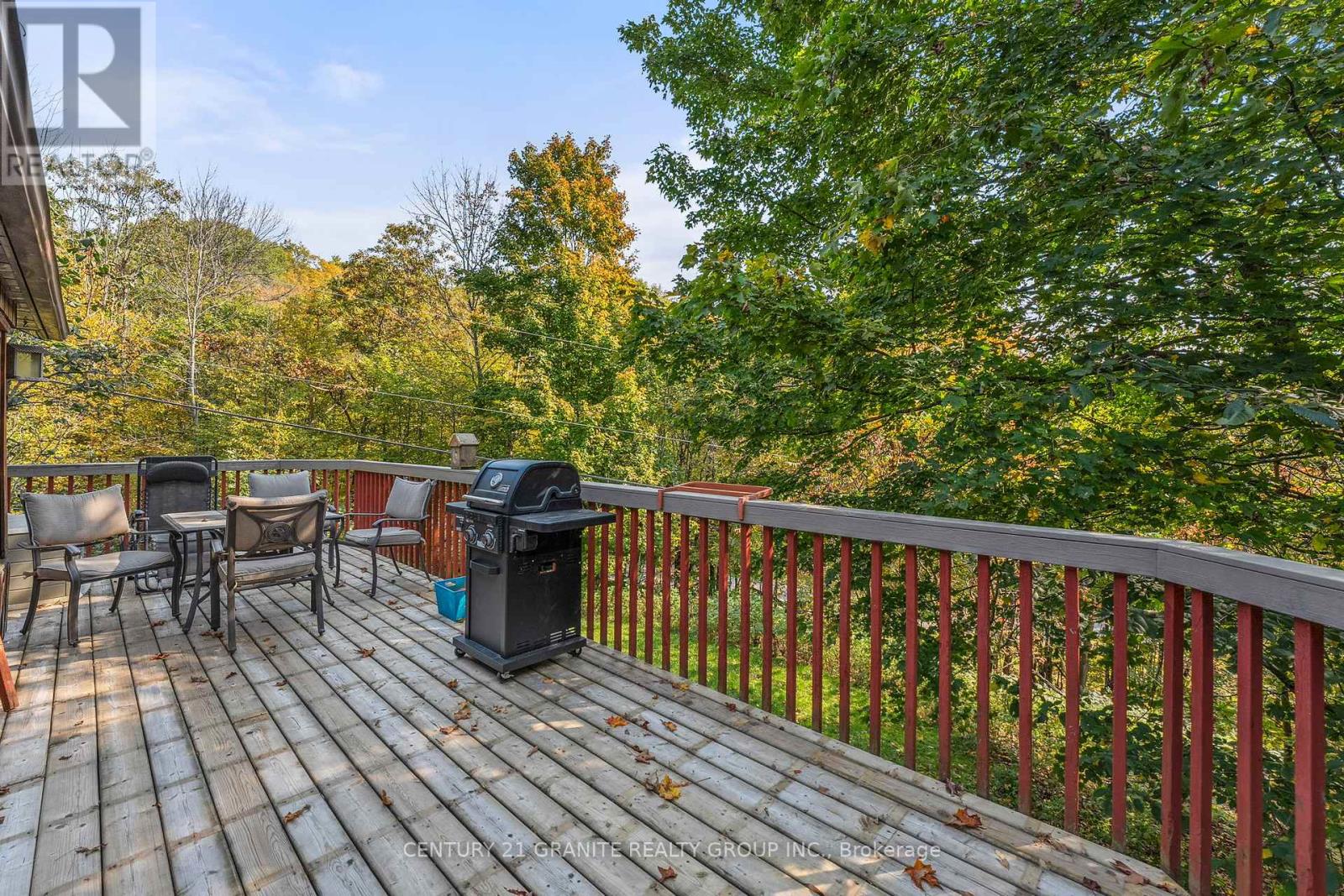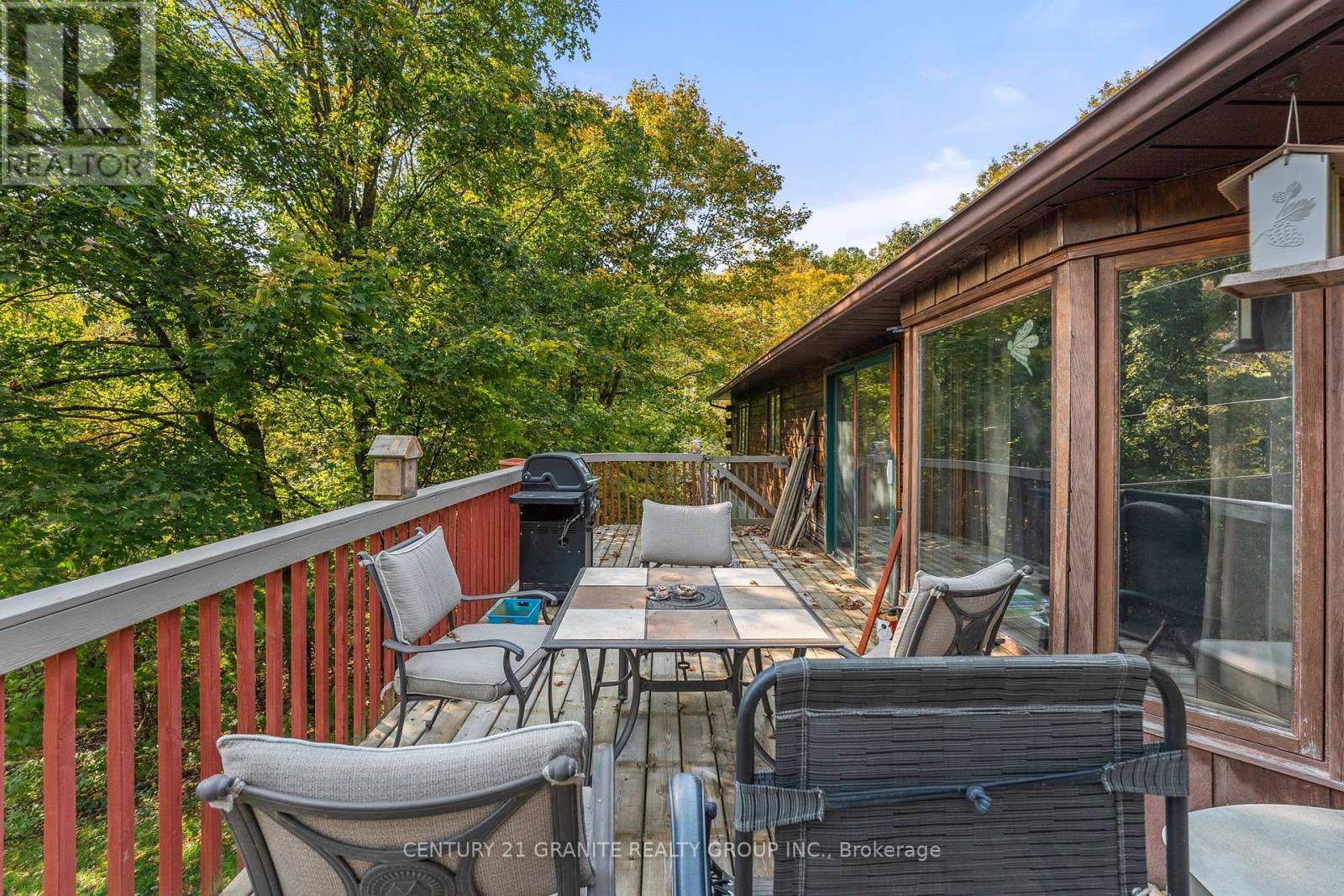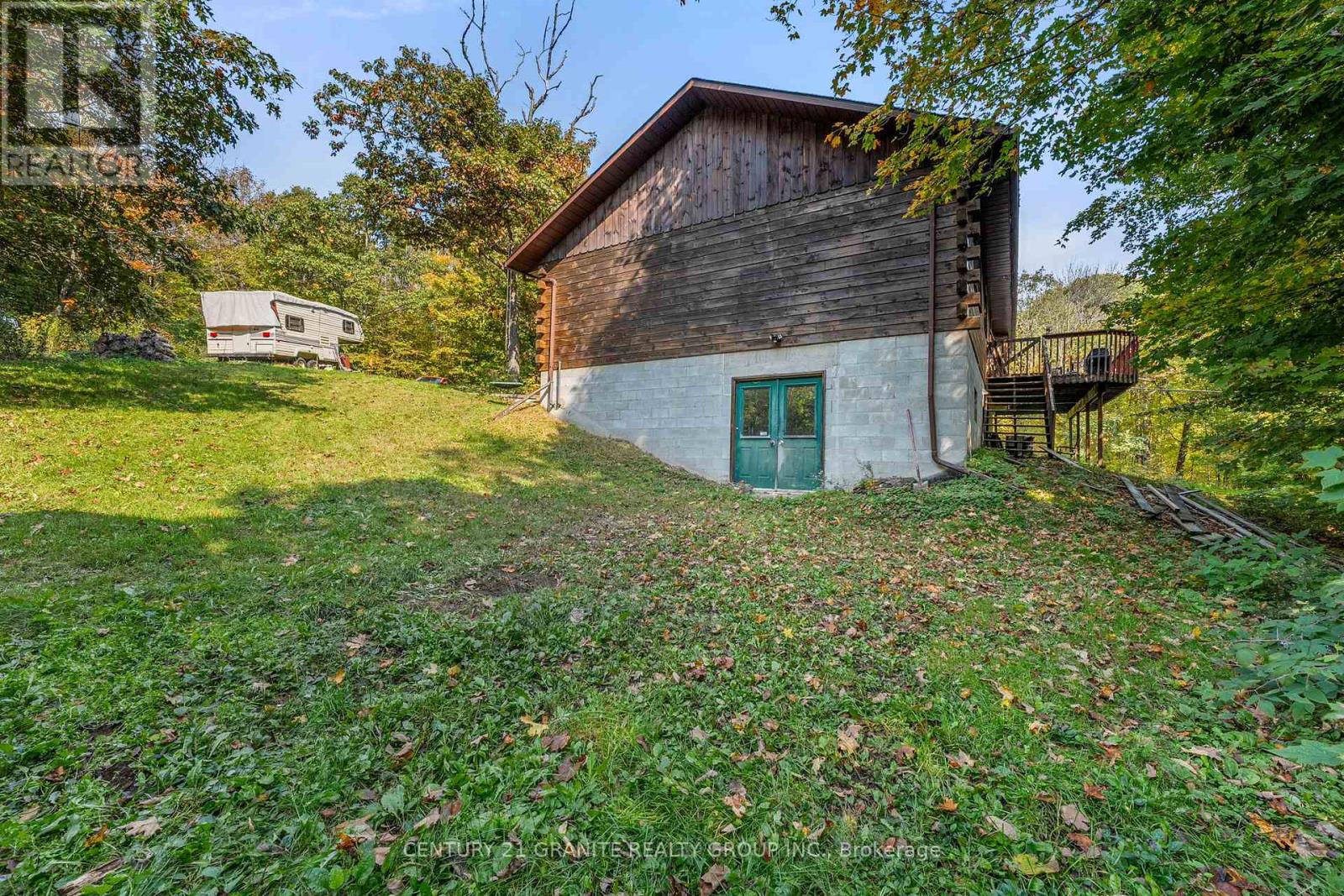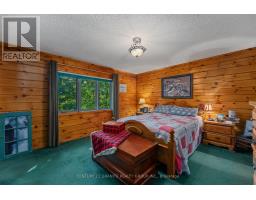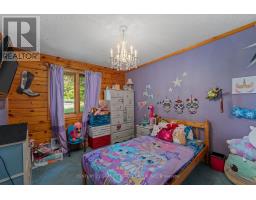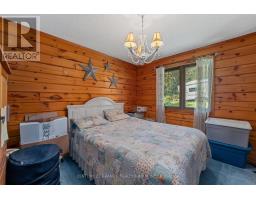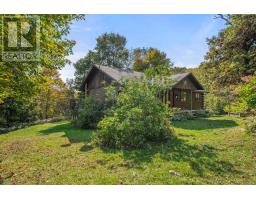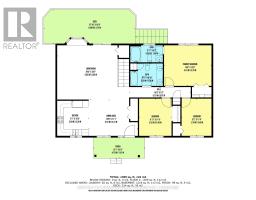81 Lakeview Road Bancroft, Ontario K0L 1C0
$480,000
Charming 3-bedroom, 2-bath log home offering a blend of rustic warmth and modern comfort. Just 5 minutes from the town of Bancroft. Nestled on a very private, wooded1 acre lot while also providing all the convivences such as garbage and recycling pickup, year round township maintained road access and high speed internet. The location provides plenty of space for outdoor living while the interior presents a spacious kitchen, main floor family room with a walkout onto the back deck and great elevated views of the well treed property. Downstairs, the full basement offers endless potential, whether you're looking for a game room, home office, or additional storage/workshop centered around the cozy wood-stove. It is a versatile space to suit your needs. Book your showing today! (id:50886)
Property Details
| MLS® Number | X9385293 |
| Property Type | Single Family |
| Features | Wooded Area |
| ParkingSpaceTotal | 4 |
| Structure | Shed |
Building
| BathroomTotal | 2 |
| BedroomsAboveGround | 3 |
| BedroomsTotal | 3 |
| Appliances | Dishwasher, Dryer, Refrigerator, Stove |
| ArchitecturalStyle | Bungalow |
| BasementDevelopment | Partially Finished |
| BasementType | Full (partially Finished) |
| ConstructionStyleAttachment | Detached |
| CoolingType | Central Air Conditioning |
| ExteriorFinish | Log |
| FireplacePresent | Yes |
| FoundationType | Block |
| HeatingFuel | Oil |
| HeatingType | Forced Air |
| StoriesTotal | 1 |
| Type | House |
Land
| AccessType | Year-round Access |
| Acreage | No |
| Sewer | Septic System |
| SizeDepth | 160 Ft |
| SizeFrontage | 236 Ft |
| SizeIrregular | 236 X 160 Ft ; 1 Acre ( As Per Geo) |
| SizeTotalText | 236 X 160 Ft ; 1 Acre ( As Per Geo)|1/2 - 1.99 Acres |
| ZoningDescription | Rural Residential |
Rooms
| Level | Type | Length | Width | Dimensions |
|---|---|---|---|---|
| Basement | Laundry Room | 2.38 m | 2.83 m | 2.38 m x 2.83 m |
| Main Level | Living Room | 5.62 m | 5.05 m | 5.62 m x 5.05 m |
| Main Level | Kitchen | 2.93 m | 3.26 m | 2.93 m x 3.26 m |
| Main Level | Dining Room | 4.57 m | 3.37 m | 4.57 m x 3.37 m |
| Main Level | Bedroom | 3.02 m | 3.46 m | 3.02 m x 3.46 m |
| Main Level | Bedroom | 2.79 m | 3.46 m | 2.79 m x 3.46 m |
| Main Level | Primary Bedroom | 4.41 m | 3.79 m | 4.41 m x 3.79 m |
Utilities
| DSL* | Available |
https://www.realtor.ca/real-estate/27511985/81-lakeview-road-bancroft
Interested?
Contact us for more information
Kurt Gunter
Salesperson
Zoe Crossing
Broker
2 Hastings Street North Unit 2
Bancroft, Ontario K0L 1C0


























