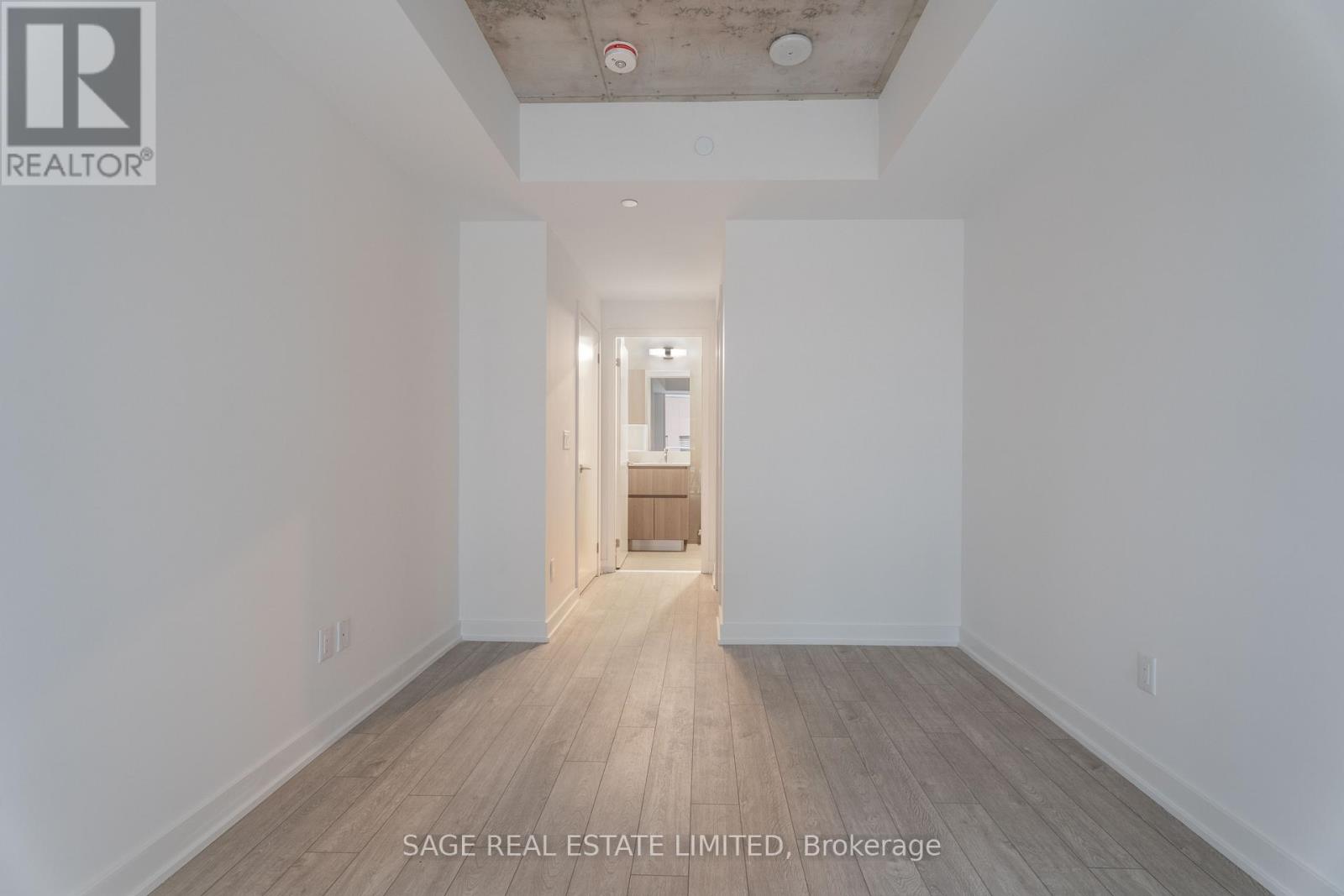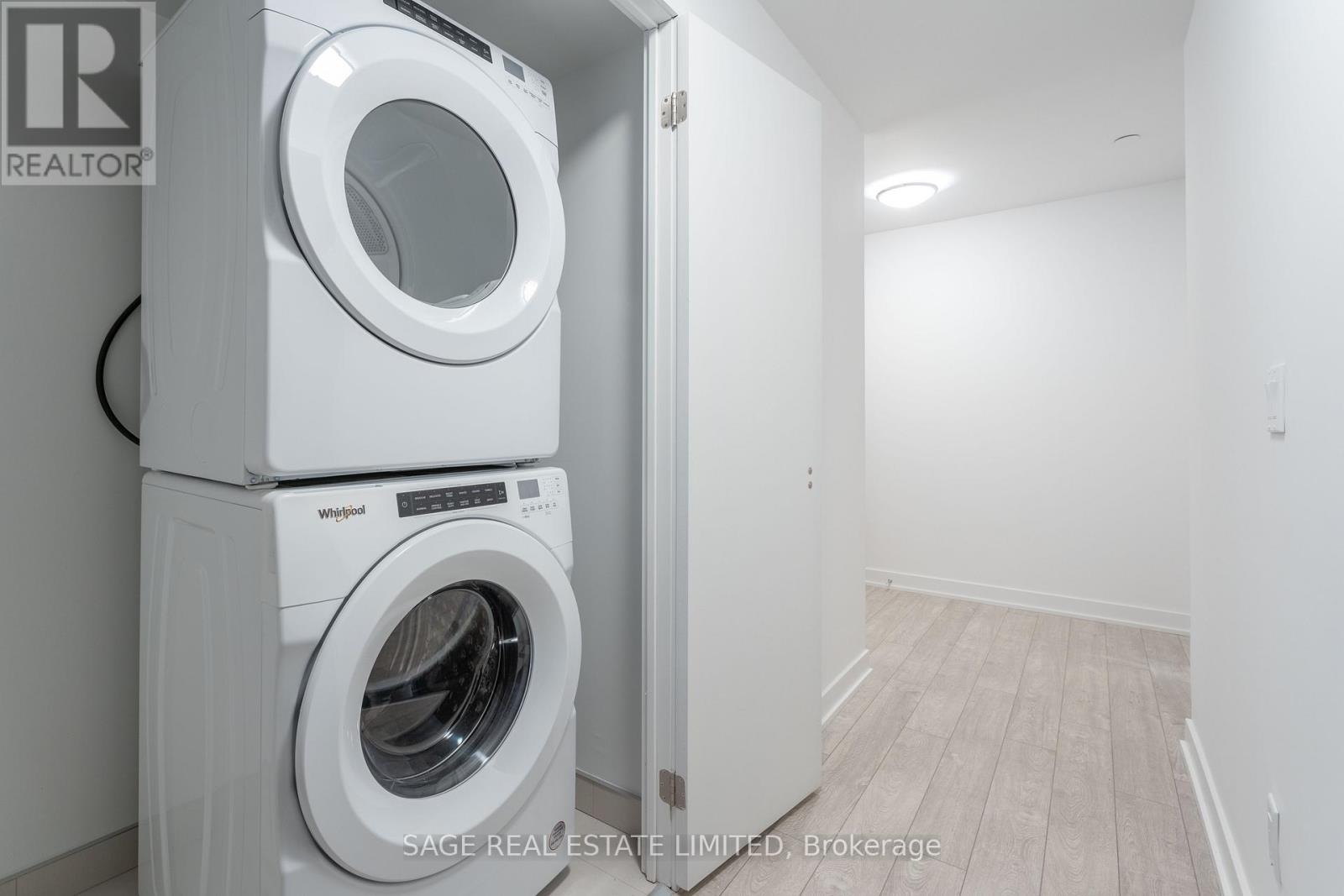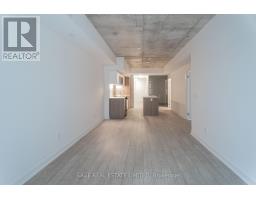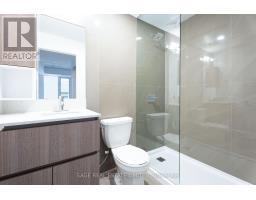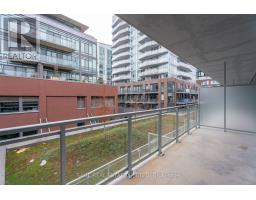307 - 665 Queen Street E Toronto, Ontario M4M 0G3
$3,200 Monthly
Your opportunity to live at Riverside Square in this spacious 2 bedroom + 2 washroom property. Enjoy the functionality of its floor plan, enhanced by floor-to-ceiling windows, modern finishes with a neutral palate. Kitchen features integrated appliances & full-size stainless steel stove. A Kitchen island is great for extra storage, additional counter space & room to dine. The space can easily accommodate a home office area for those working remotely. Adequate storage, with large closets in all rooms & a storage locker for all your extras. Step out to explore a vibrant neighbourhood, surrounded by shops and restaurants along Queen Street East. Experience nature's embrace with a short walk to Riverdale Park & the Don River Trail. Commuting is a breeze with 24Hr Streetcar access at your doorstep and quick entry to the DVP. (id:50886)
Property Details
| MLS® Number | E10417578 |
| Property Type | Single Family |
| Community Name | South Riverdale |
| AmenitiesNearBy | Park, Public Transit |
| CommunityFeatures | Pet Restrictions, Community Centre |
| Features | Balcony |
| ParkingSpaceTotal | 1 |
| PoolType | Outdoor Pool |
Building
| BathroomTotal | 2 |
| BedroomsAboveGround | 2 |
| BedroomsTotal | 2 |
| Amenities | Exercise Centre, Party Room, Storage - Locker |
| Appliances | Dishwasher, Dryer, Microwave, Refrigerator, Stove, Washer |
| CoolingType | Central Air Conditioning |
| ExteriorFinish | Brick, Concrete |
| FlooringType | Laminate |
| HeatingFuel | Natural Gas |
| HeatingType | Forced Air |
| SizeInterior | 799.9932 - 898.9921 Sqft |
| Type | Apartment |
Parking
| Underground |
Land
| Acreage | No |
| LandAmenities | Park, Public Transit |
Rooms
| Level | Type | Length | Width | Dimensions |
|---|---|---|---|---|
| Flat | Living Room | 9.02 m | 3.04 m | 9.02 m x 3.04 m |
| Flat | Dining Room | 9.02 m | 3.04 m | 9.02 m x 3.04 m |
| Flat | Kitchen | 9.02 m | 3.04 m | 9.02 m x 3.04 m |
| Flat | Bedroom | 3.84 m | 2.74 m | 3.84 m x 2.74 m |
| Flat | Bedroom 2 | 3.04 m | 2.74 m | 3.04 m x 2.74 m |
Interested?
Contact us for more information
Natasha Kassandra Tropea
Salesperson
2010 Yonge Street
Toronto, Ontario M4S 1Z9
Brandon Ware
Broker
2010 Yonge Street
Toronto, Ontario M4S 1Z9










