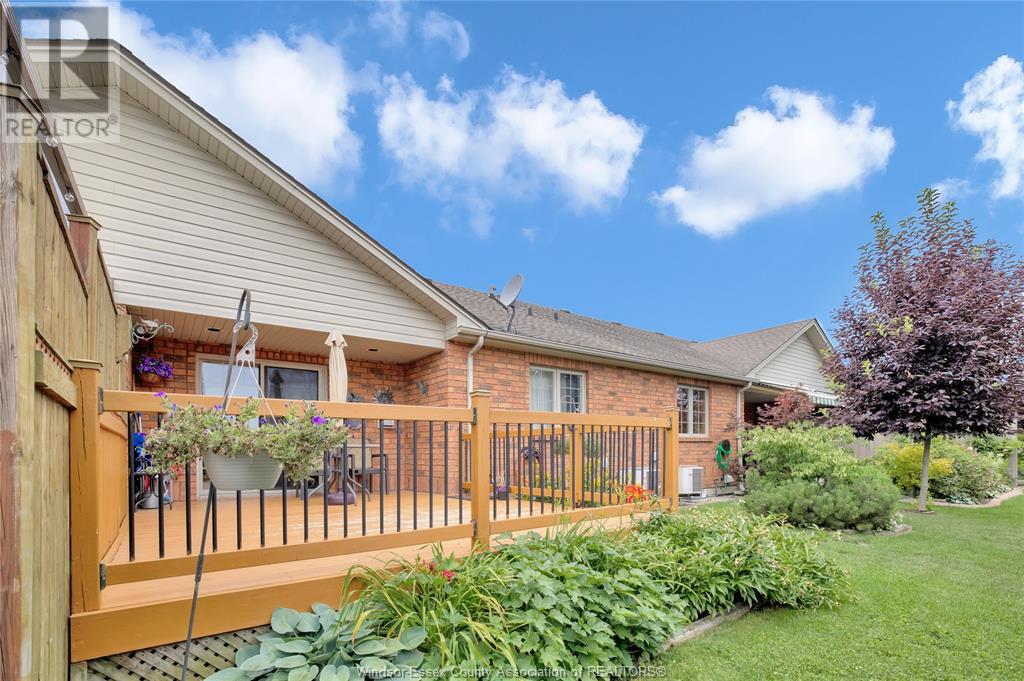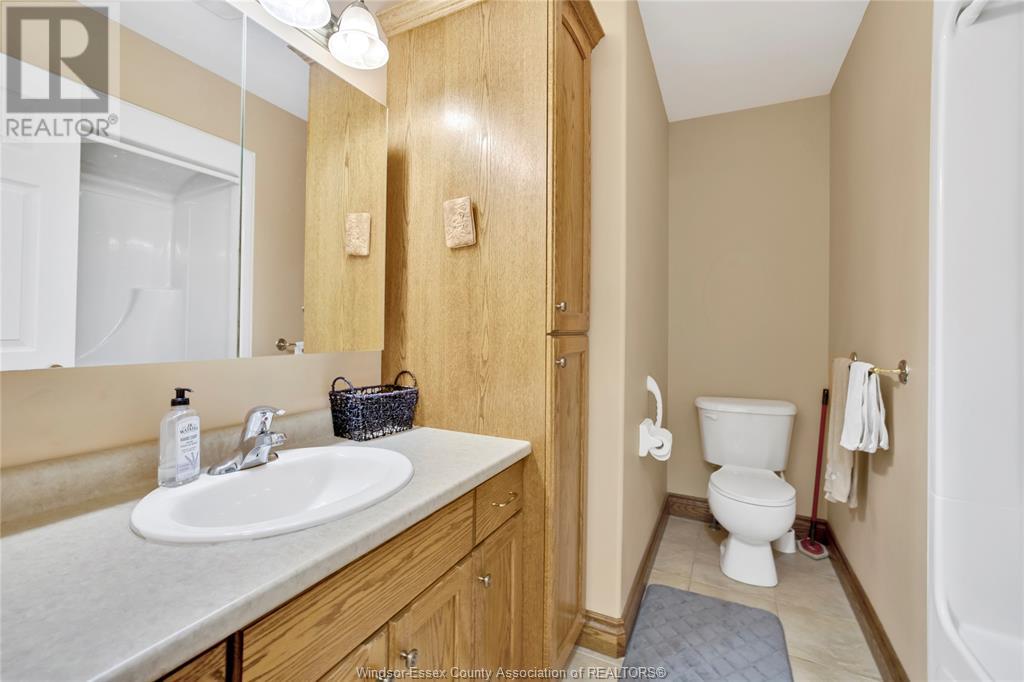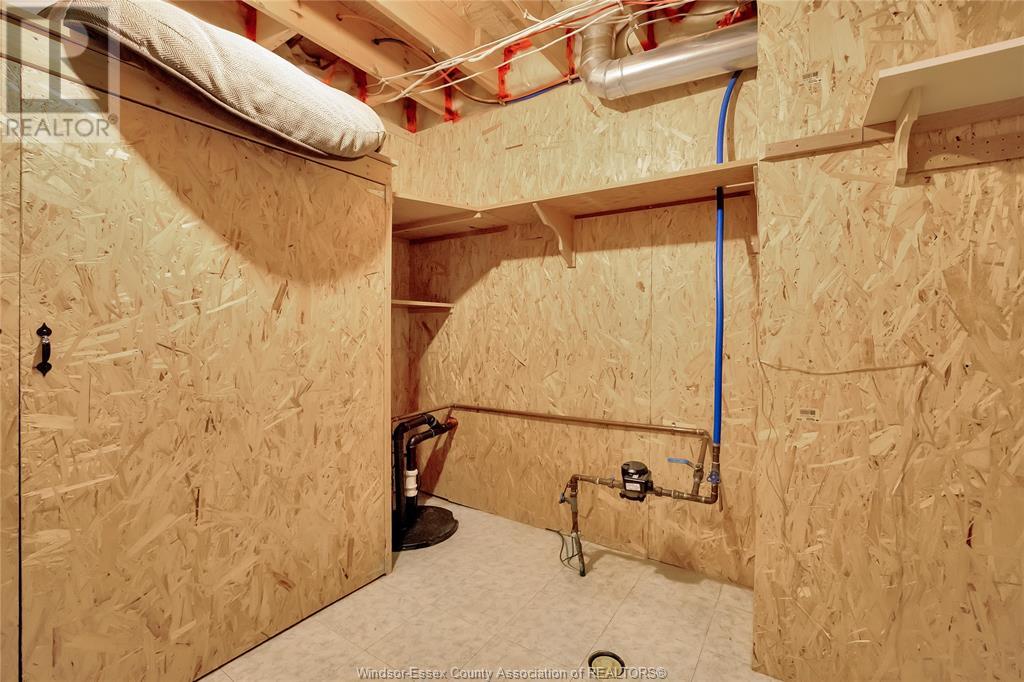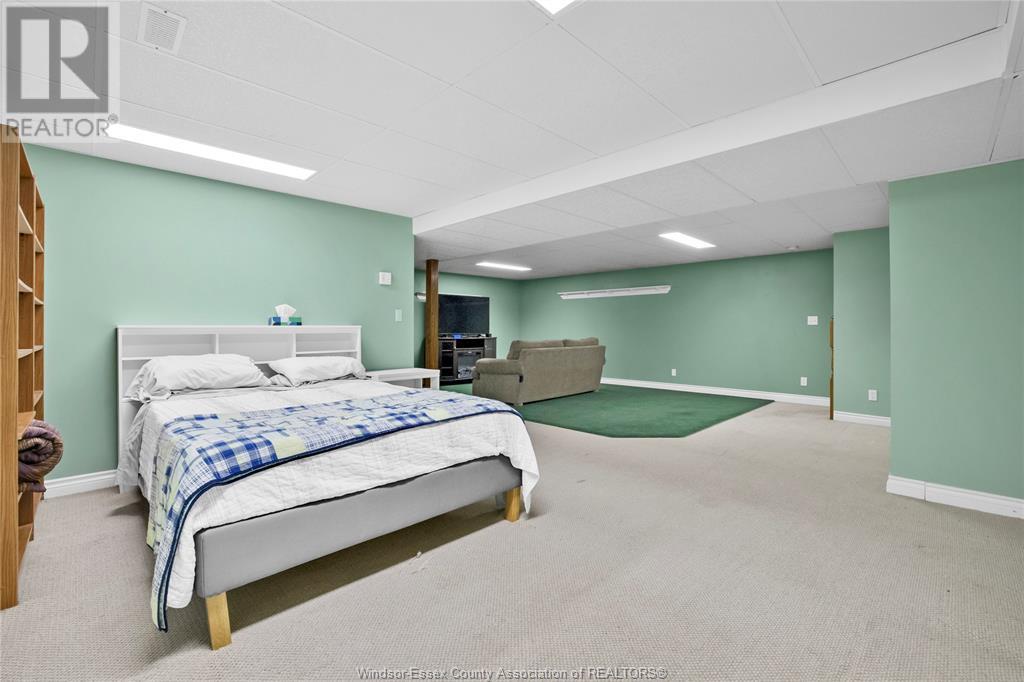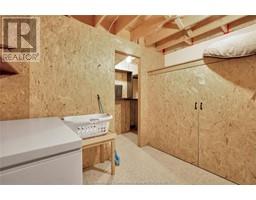383 Lenore Belle River, Ontario N0R 1A0
$580,000
FANTASTIC LAYOUT IN THIS TOWNHOME IN THE COVETED COMMUNITY OF COOPERS MILL AND IT IS AVAILABLE FOR IMMEDIATE OCCUPANCY. FINISHED ON BOTH LEVELS WITH 2 BEDROOMS (EASILY HAVE A 3RD IN THE LOWER LEVEL), 3 BATHS INCLUDING A LARGE PRIMARY WITH ENSUITE AND TRUE WALK-IN CLOSET, MAIN FLOOR AND LOWER LAUNDRY, HIGH VAULTED LIVING ROOM W/GAS FIREPLACE OPEN TO THE DINING AND KITCHEN. THE BACKYARD IS FULLY LANDSCAPED AND HAS A LARGE DECK WITHOUT CLOSE REAR NEIGHBOURS. IF YOU ARE LOOKING FOR A FANTASTIC FREEHOLD TOWNHOME YOU HAVE FOUND IT! (id:50886)
Property Details
| MLS® Number | 24023992 |
| Property Type | Single Family |
| Features | Finished Driveway |
Building
| BathroomTotal | 3 |
| BedroomsAboveGround | 2 |
| BedroomsTotal | 2 |
| Appliances | Dishwasher, Dryer, Refrigerator, Stove, Washer |
| ArchitecturalStyle | Ranch |
| ConstructedDate | 2004 |
| ConstructionStyleAttachment | Attached |
| CoolingType | Central Air Conditioning |
| ExteriorFinish | Brick |
| FireplaceFuel | Gas |
| FireplacePresent | Yes |
| FireplaceType | Direct Vent |
| FlooringType | Carpeted, Ceramic/porcelain, Hardwood |
| FoundationType | Concrete |
| HalfBathTotal | 1 |
| HeatingFuel | Natural Gas |
| HeatingType | Forced Air, Furnace |
| StoriesTotal | 1 |
| Type | Row / Townhouse |
Parking
| Attached Garage | |
| Garage |
Land
| Acreage | No |
| LandscapeFeatures | Landscaped |
| SizeIrregular | 27.11x120.48 |
| SizeTotalText | 27.11x120.48 |
| ZoningDescription | R1 |
Rooms
| Level | Type | Length | Width | Dimensions |
|---|---|---|---|---|
| Lower Level | 2pc Bathroom | Measurements not available | ||
| Lower Level | Laundry Room | Measurements not available | ||
| Lower Level | Storage | Measurements not available | ||
| Lower Level | Recreation Room | Measurements not available | ||
| Lower Level | Workshop | Measurements not available | ||
| Lower Level | Family Room | Measurements not available | ||
| Main Level | 4pc Bathroom | Measurements not available | ||
| Main Level | 4pc Bathroom | Measurements not available | ||
| Main Level | Bedroom | Measurements not available | ||
| Main Level | Bedroom | Measurements not available | ||
| Main Level | Living Room/fireplace | Measurements not available | ||
| Main Level | Dining Room | Measurements not available | ||
| Main Level | Kitchen | Measurements not available | ||
| Main Level | Laundry Room | Measurements not available | ||
| Main Level | Foyer | Measurements not available |
https://www.realtor.ca/real-estate/27511813/383-lenore-belle-river
Interested?
Contact us for more information
Trista Anderson
Sales Person
6505 Tecumseh Road East
Windsor, Ontario N8T 1E7




