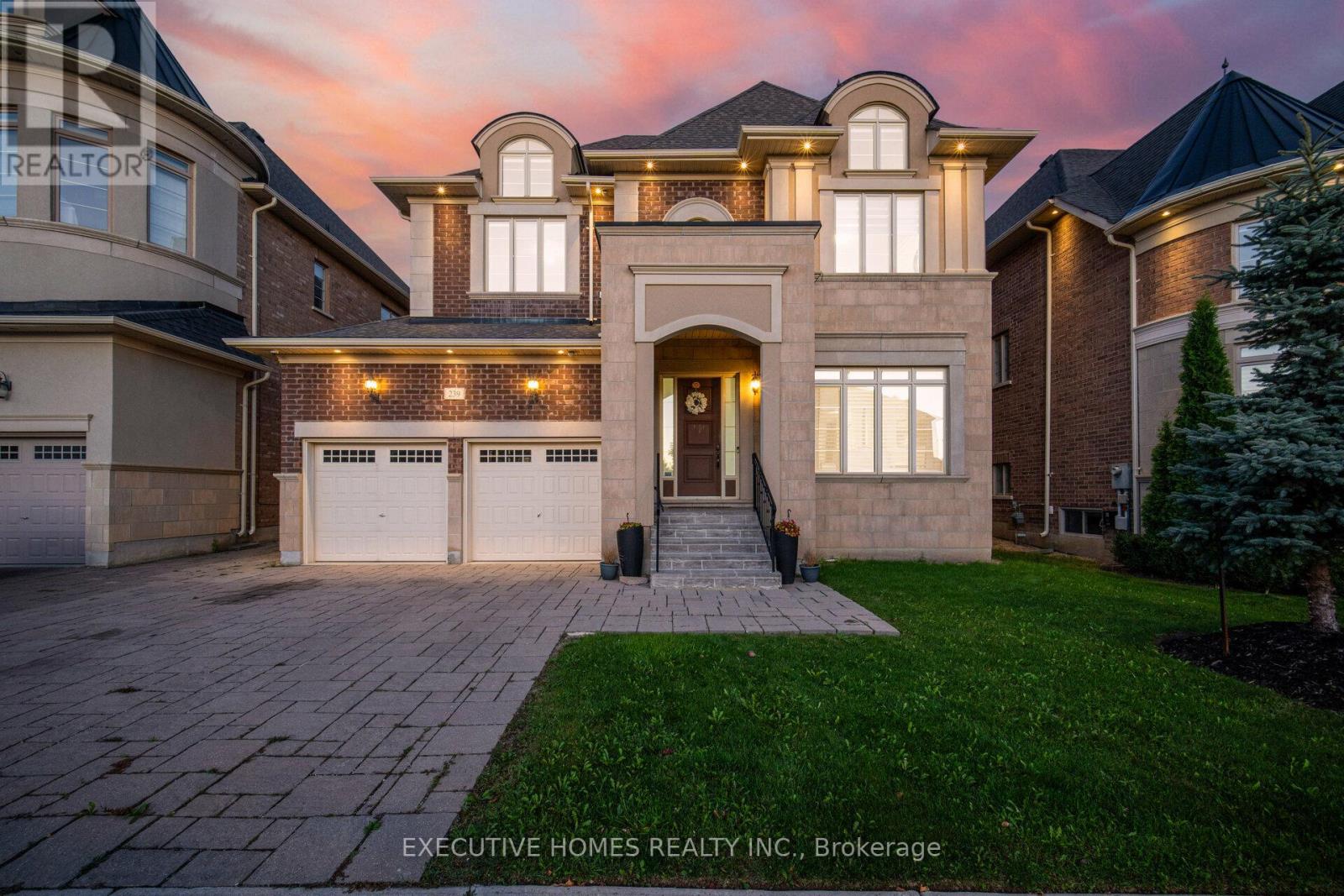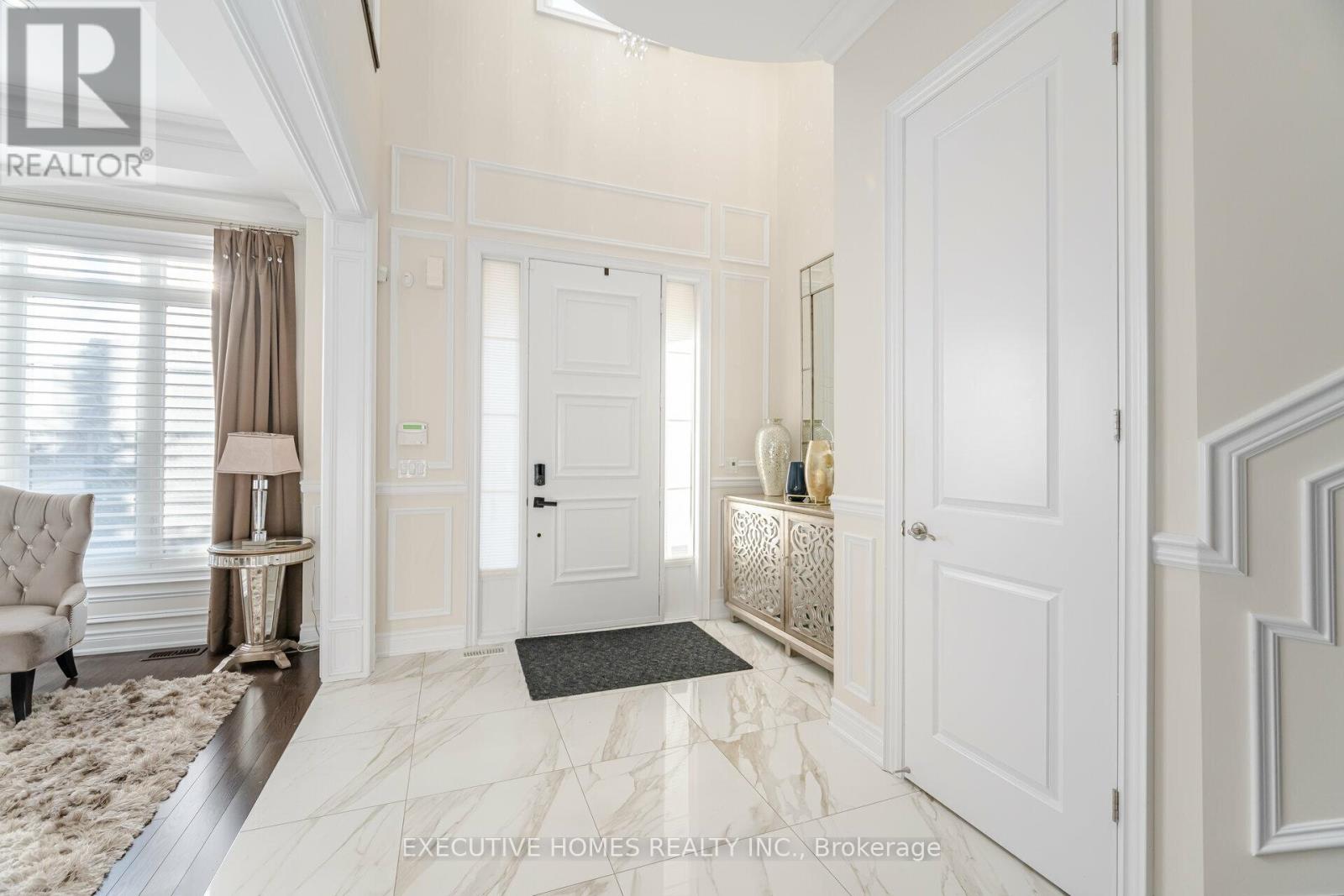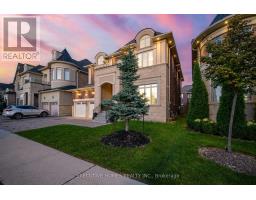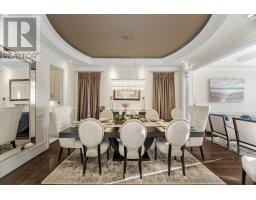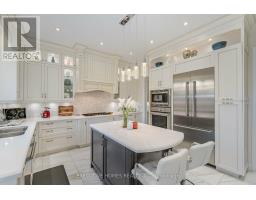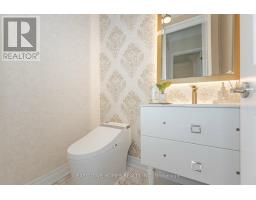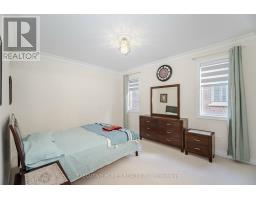239 Timber Creek Boulevard Vaughan, Ontario L4H 3X6
$2,399,000
Absolutely breathtaking Marie Chantal Model Home by Caliber Homes, Approx. 4000 sq ft of Luxury Finished living space + unfinished 9' Basement waiting for your finishing touches, 10-foot-high ceilings on Main, 10 foot on 2nd Primary Bedroom, Ceramic Floors, Hardwood Throughout the main Floor, Kitchen with Quartz Counter & Center Island, Marble Backsplash. Upper Cabinets with huge eat in area with walk-out to covered Loggia, fully fenced in yard, Master bedroom retreat with double walk-in closets, Coffered ceiling, Jacuzzi Tub, 4 large Bedrooms + Loft/family Room, 4 Bathrooms, Custom Millwork throughout, Crown Molding, Waffle Ceilings, Smooth Ceilings throughout, Pot Lights, Open to above Foyer with Crystal chandelier, Too many upgrades to list here. **** EXTRAS **** Premium 50 x 116 ft lot, Double Garage, Fenced Yard, Close to Highways (id:50886)
Property Details
| MLS® Number | N9385299 |
| Property Type | Single Family |
| Community Name | Kleinburg |
| ParkingSpaceTotal | 5 |
Building
| BathroomTotal | 4 |
| BedroomsAboveGround | 4 |
| BedroomsTotal | 4 |
| Appliances | Blinds, Dryer, Microwave, Oven, Refrigerator, Washer, Water Softener, Water Treatment |
| BasementDevelopment | Unfinished |
| BasementFeatures | Separate Entrance |
| BasementType | N/a (unfinished) |
| ConstructionStyleAttachment | Detached |
| CoolingType | Central Air Conditioning |
| ExteriorFinish | Brick, Stone |
| FireplacePresent | Yes |
| FlooringType | Hardwood, Carpeted, Ceramic |
| FoundationType | Concrete |
| HalfBathTotal | 1 |
| HeatingFuel | Natural Gas |
| HeatingType | Forced Air |
| StoriesTotal | 2 |
| SizeInterior | 3499.9705 - 4999.958 Sqft |
| Type | House |
| UtilityWater | Municipal Water |
Parking
| Attached Garage |
Land
| Acreage | No |
| Sewer | Sanitary Sewer |
| SizeDepth | 116 Ft |
| SizeFrontage | 50 Ft |
| SizeIrregular | 50 X 116 Ft |
| SizeTotalText | 50 X 116 Ft |
Rooms
| Level | Type | Length | Width | Dimensions |
|---|---|---|---|---|
| Second Level | Bedroom 4 | 4.27 m | 3.65 m | 4.27 m x 3.65 m |
| Second Level | Loft | 3.97 m | 3.65 m | 3.97 m x 3.65 m |
| Second Level | Primary Bedroom | 5.8 m | 5.18 m | 5.8 m x 5.18 m |
| Second Level | Bedroom 2 | 3.97 m | 3.97 m | 3.97 m x 3.97 m |
| Second Level | Bedroom 3 | 4.27 m | 3.97 m | 4.27 m x 3.97 m |
| Ground Level | Living Room | 4.27 m | 3.51 m | 4.27 m x 3.51 m |
| Ground Level | Dining Room | 4.57 m | 3.51 m | 4.57 m x 3.51 m |
| Ground Level | Kitchen | 4.27 m | 3.04 m | 4.27 m x 3.04 m |
| Ground Level | Family Room | 5.48 m | 4.27 m | 5.48 m x 4.27 m |
| Ground Level | Pantry | Measurements not available | ||
| Ground Level | Office | 3.04 m | 2.74 m | 3.04 m x 2.74 m |
| Ground Level | Laundry Room | -2.0 |
https://www.realtor.ca/real-estate/27511784/239-timber-creek-boulevard-vaughan-kleinburg-kleinburg
Interested?
Contact us for more information
Ayaz Ahmed
Salesperson
290 Traders Blvd East #1
Mississauga, Ontario L4Z 1W7

