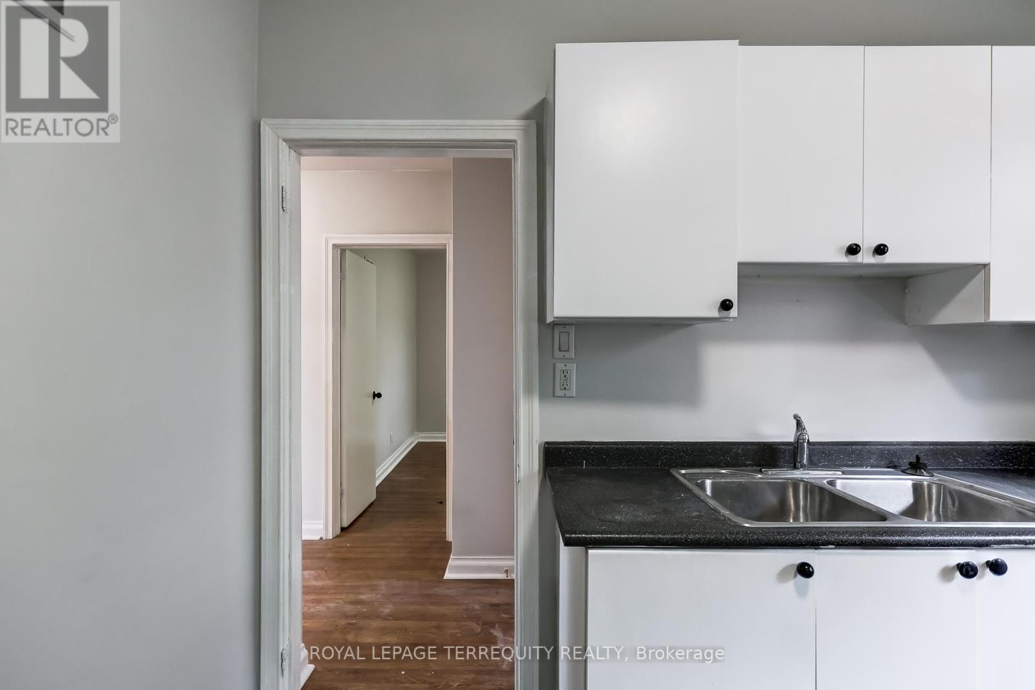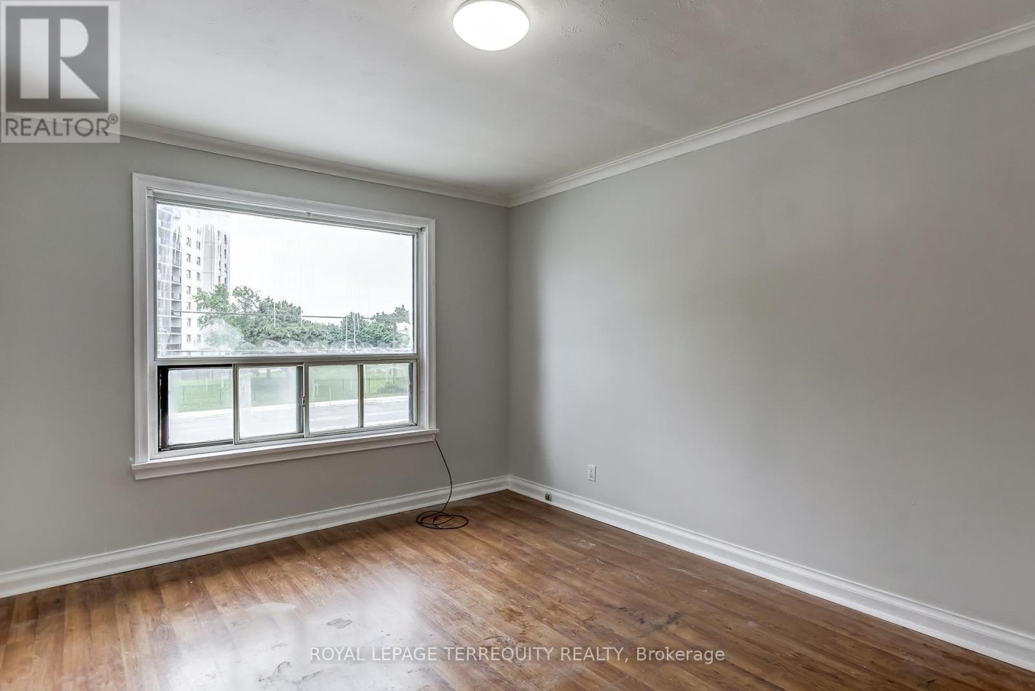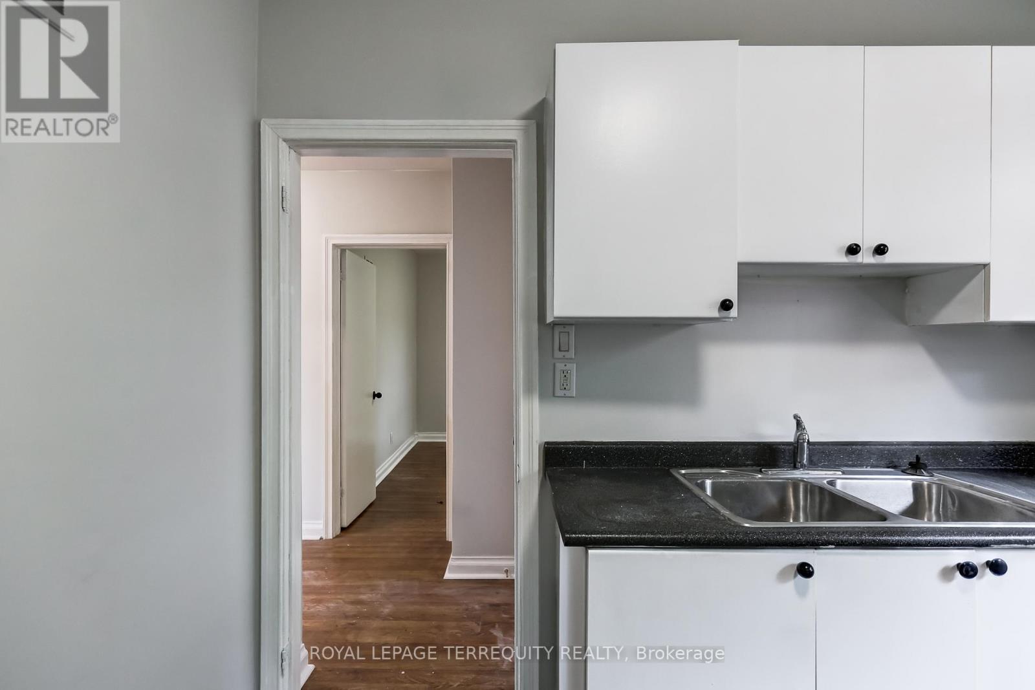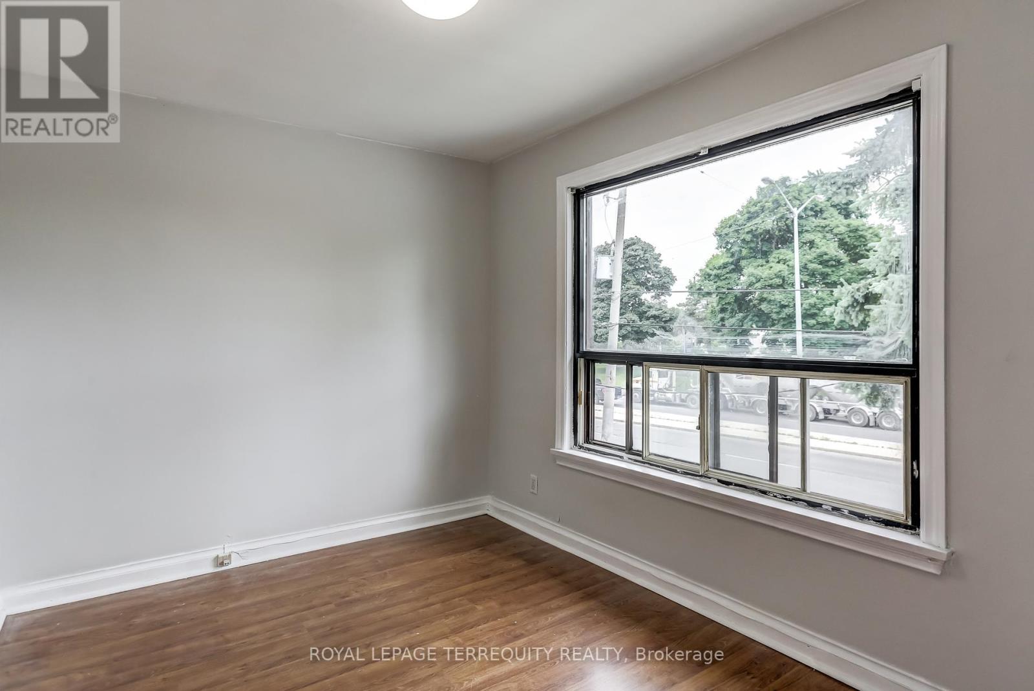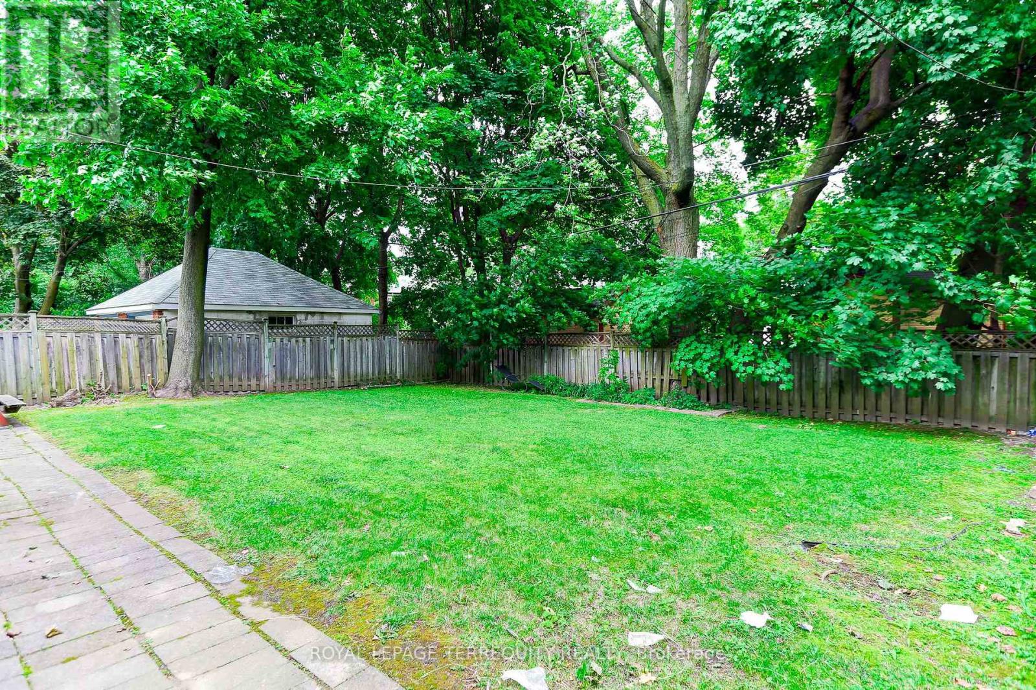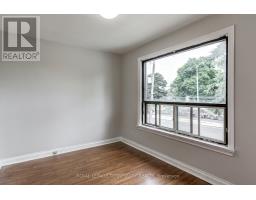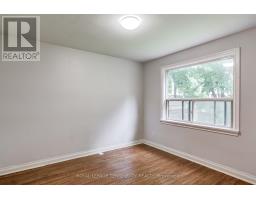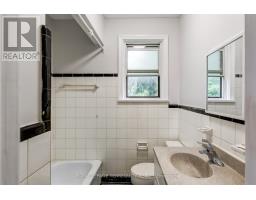2563 Kingston Road Toronto, Ontario M1M 1M1
$1,295,000
Basement Unit - Vacant - YOU SET THE RENTS!! Main Floor Leased for $2,000/month + Utilities, Upper Unit Leased for $2200/month + Utilities - INSTANT INCOME!!! This Detached Triplex Offers Three Self Contained Units, A Large Lot, And Endless Potential. The Upper Two Units Each Have 2 Bedrooms, While The Lower Unit Features 1 Bedroom. All Units are Freshly Painted. The Property Includes 5 Parking Spaces, A Single Car Garage With A Brand New Garage Door, And Potential for An Additional Garden Suite. Enjoy A Large Private Backyard. Easy To Show. **** EXTRAS **** 3 Fridges, 3 Stoves, 1 Central Air, 1 Washer, 1 Dryer and All Electric Light Fixtures (id:50886)
Property Details
| MLS® Number | E9385297 |
| Property Type | Single Family |
| Community Name | Cliffcrest |
| AmenitiesNearBy | Park, Place Of Worship, Public Transit, Schools |
| CommunityFeatures | Community Centre |
| Features | Irregular Lot Size |
| ParkingSpaceTotal | 5 |
Building
| BathroomTotal | 3 |
| BedroomsAboveGround | 4 |
| BedroomsBelowGround | 1 |
| BedroomsTotal | 5 |
| BasementFeatures | Apartment In Basement, Separate Entrance |
| BasementType | N/a |
| CoolingType | Central Air Conditioning |
| ExteriorFinish | Brick |
| FlooringType | Hardwood, Vinyl, Laminate |
| FoundationType | Unknown |
| HeatingFuel | Natural Gas |
| HeatingType | Forced Air |
| StoriesTotal | 2 |
| SizeInterior | 1999.983 - 2499.9795 Sqft |
| Type | Triplex |
| UtilityWater | Municipal Water |
Parking
| Attached Garage |
Land
| Acreage | No |
| FenceType | Fenced Yard |
| LandAmenities | Park, Place Of Worship, Public Transit, Schools |
| Sewer | Sanitary Sewer |
| SizeDepth | 107 Ft ,7 In |
| SizeFrontage | 50 Ft |
| SizeIrregular | 50 X 107.6 Ft |
| SizeTotalText | 50 X 107.6 Ft |
| ZoningDescription | Rd (f15;a557*155) |
Rooms
| Level | Type | Length | Width | Dimensions |
|---|---|---|---|---|
| Second Level | Living Room | 5.21 m | 3.17 m | 5.21 m x 3.17 m |
| Second Level | Kitchen | 3.25 m | 2.31 m | 3.25 m x 2.31 m |
| Second Level | Primary Bedroom | 3.42 m | 2.75 m | 3.42 m x 2.75 m |
| Second Level | Bedroom 2 | 3.21 m | 2.91 m | 3.21 m x 2.91 m |
| Basement | Living Room | 5.2 m | 3.17 m | 5.2 m x 3.17 m |
| Main Level | Living Room | 4.31 m | 3.37 m | 4.31 m x 3.37 m |
| Main Level | Kitchen | 3.21 m | 2.91 m | 3.21 m x 2.91 m |
| Main Level | Primary Bedroom | 3.41 m | 3.23 m | 3.41 m x 3.23 m |
| Main Level | Bedroom 2 | 3.41 m | 2.67 m | 3.41 m x 2.67 m |
https://www.realtor.ca/real-estate/27511763/2563-kingston-road-toronto-cliffcrest-cliffcrest
Interested?
Contact us for more information
Shayna List
Salesperson
293 Eglinton Ave East
Toronto, Ontario M4P 1L3









