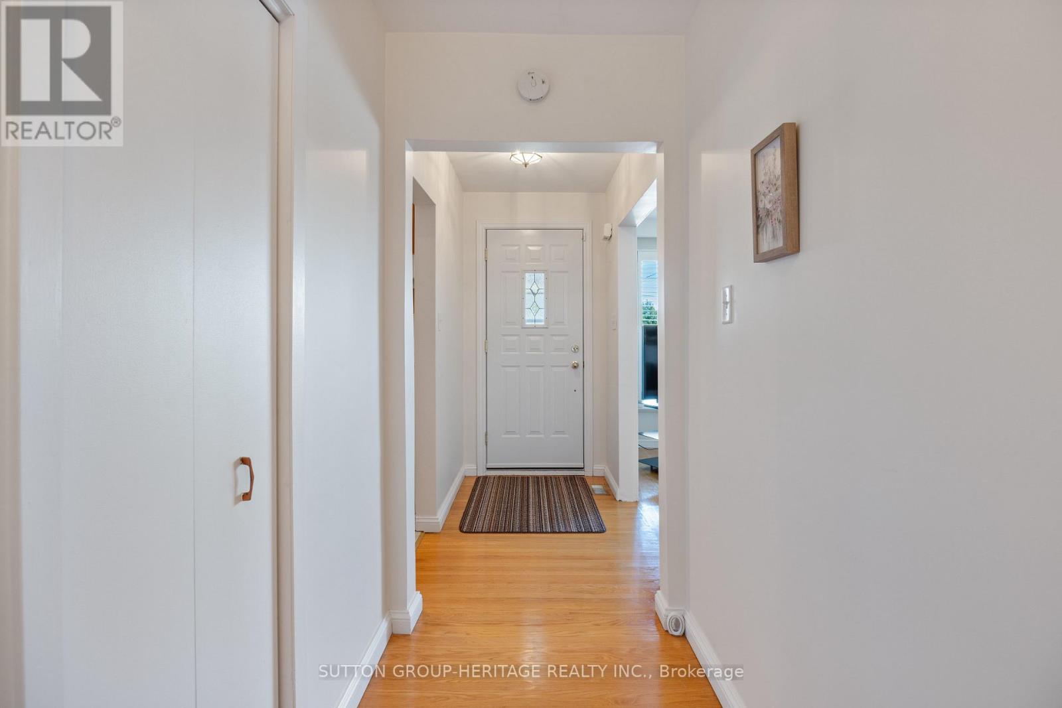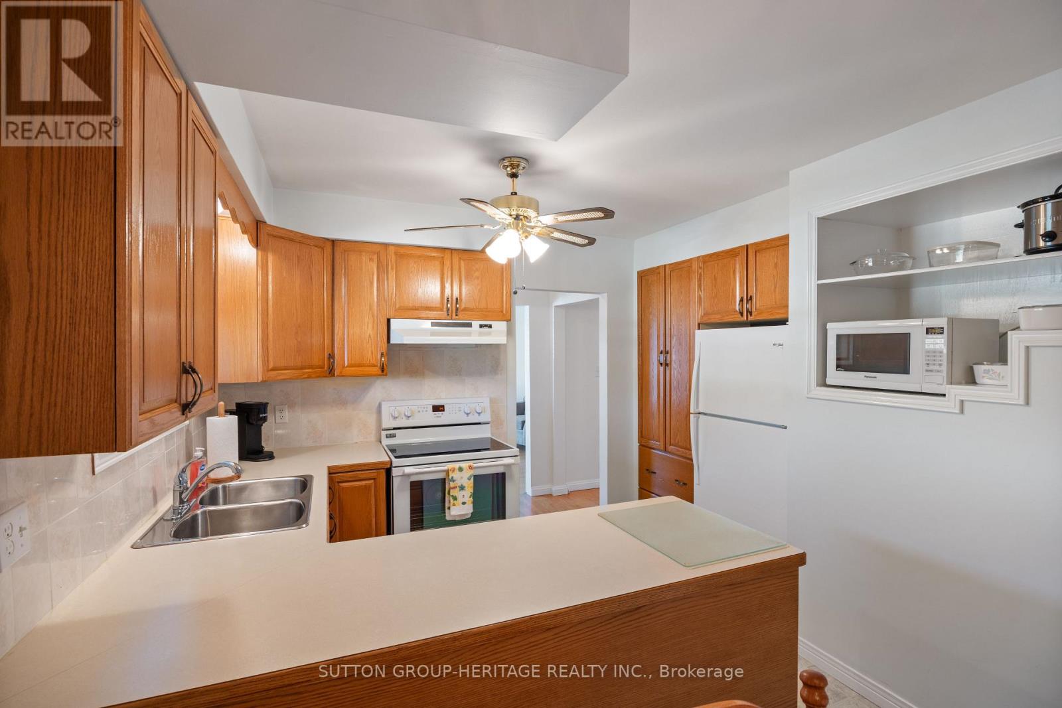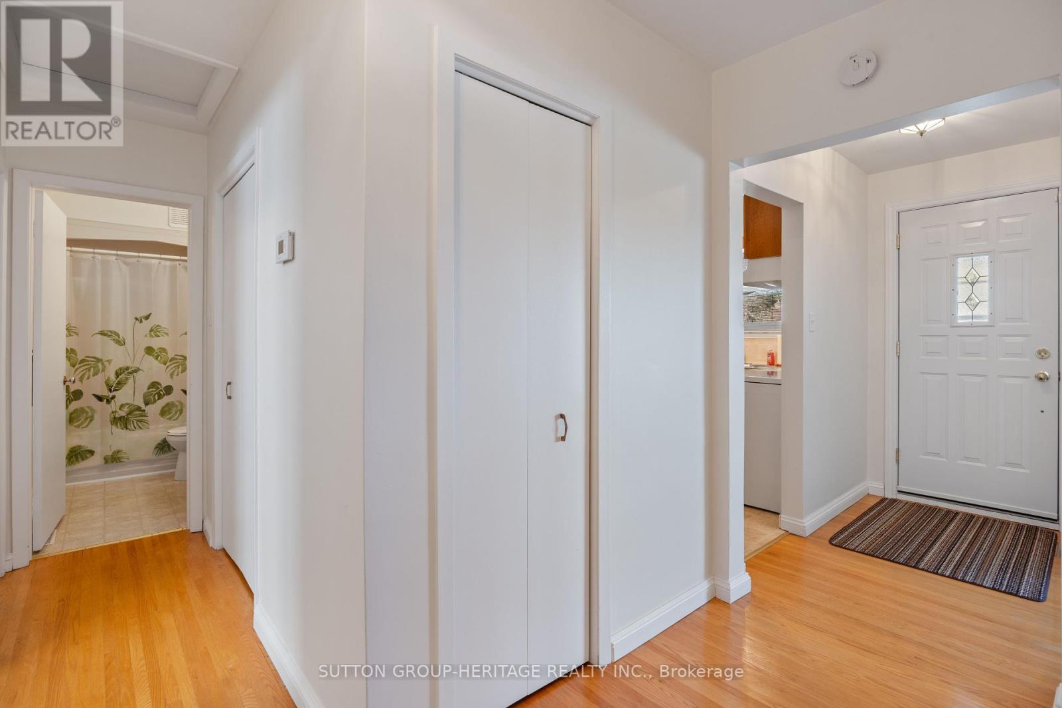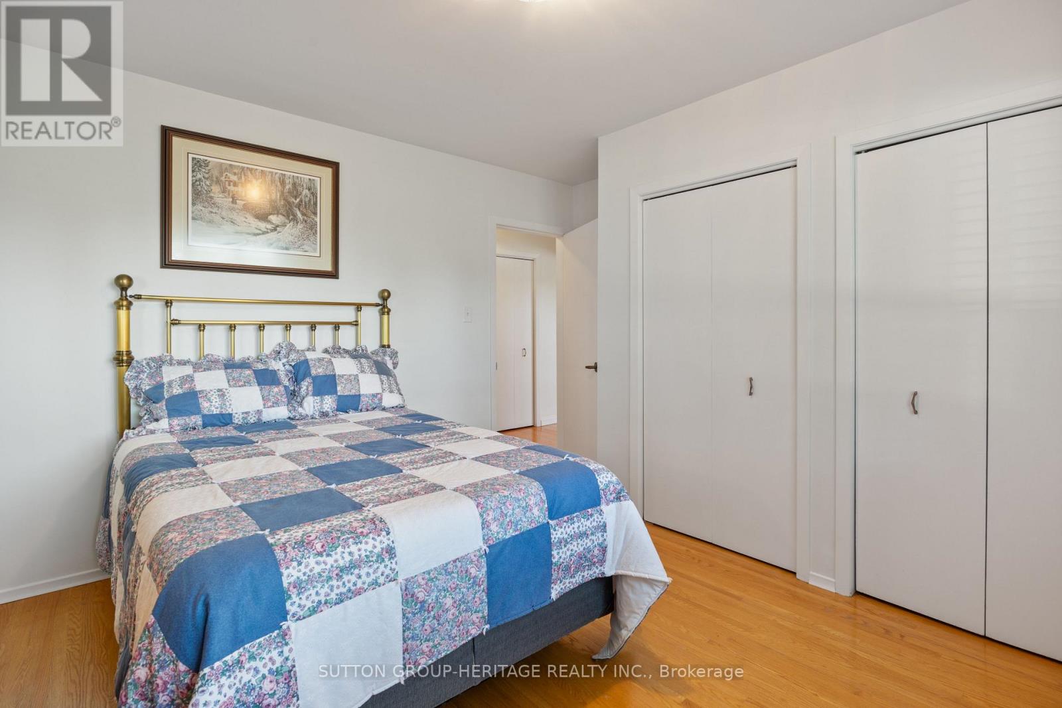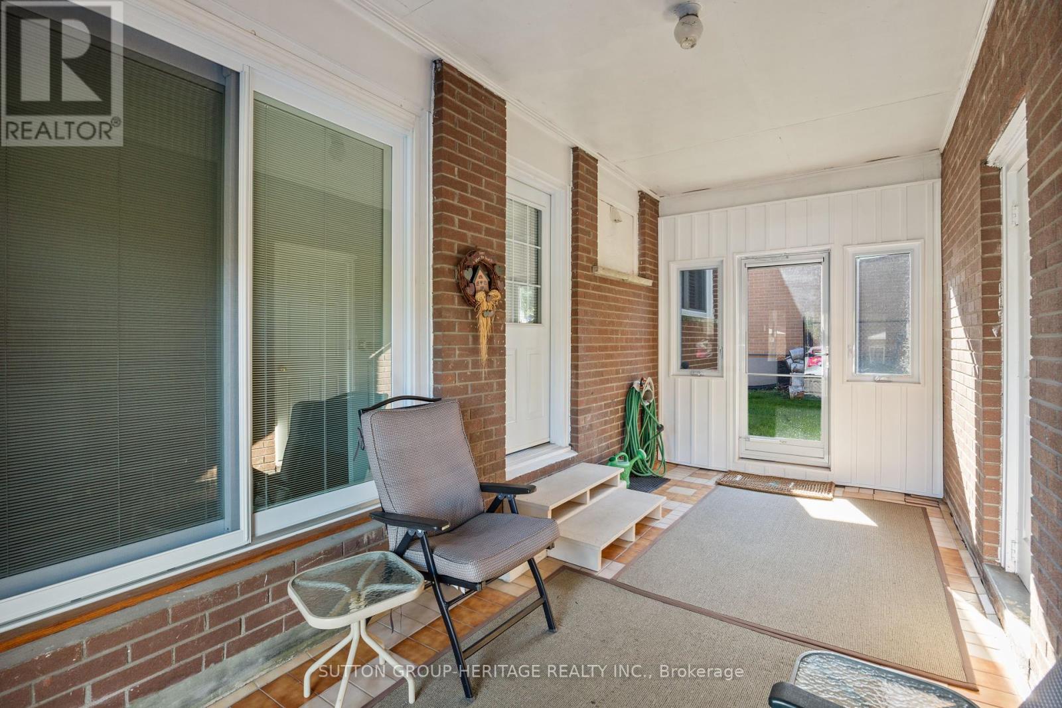921 Florell Drive Oshawa, Ontario L1H 6W3
$749,800
A Rare Find! Well Maintained 3 + 1 Bedroom Brick Bungalow With Attached Single Car Garage In Mature Neighbourhood Close To Donevan Recreation Complex, Schools, Parks, Shops and Easy Access For Commuters. Great In Law Potential With Separate Side Entry To Lower Level! This One Owner Home Features 3 Generous Sized Bedrooms with Plenty of Closet Space, Updated Eat In Kitchen, Sun Filled Living Room, Gleaming Hardwood Flooring & California Shutters Throughout Most of The Main Floor, Finished Basement With Large Recreation Room With Gas Fireplace & 2 Pc. Bath, Plus an Enclosed Breezeway With Access To Yard & Garage. The Home Has Undergone Numerous Recent Updates Including Furnace & Central Air Conditioning Unit 2024, Roof Reshingled & Leaf Guards, Windows, California Shutters, Freshly Painted Neutral Decor, Updated Kitchen & Main Bath, and Breaker Panel. (id:50886)
Property Details
| MLS® Number | E9385196 |
| Property Type | Single Family |
| Community Name | Donevan |
| AmenitiesNearBy | Park, Place Of Worship, Public Transit, Schools |
| CommunityFeatures | Community Centre |
| Features | Level Lot, Irregular Lot Size |
| ParkingSpaceTotal | 5 |
Building
| BathroomTotal | 2 |
| BedroomsAboveGround | 3 |
| BedroomsBelowGround | 1 |
| BedroomsTotal | 4 |
| Amenities | Fireplace(s) |
| ArchitecturalStyle | Bungalow |
| BasementDevelopment | Finished |
| BasementFeatures | Separate Entrance |
| BasementType | N/a (finished) |
| ConstructionStyleAttachment | Detached |
| CoolingType | Central Air Conditioning |
| ExteriorFinish | Brick |
| FireplacePresent | Yes |
| FireplaceTotal | 1 |
| FlooringType | Hardwood, Carpeted |
| FoundationType | Block |
| HalfBathTotal | 1 |
| HeatingFuel | Natural Gas |
| HeatingType | Forced Air |
| StoriesTotal | 1 |
| Type | House |
| UtilityWater | Municipal Water |
Parking
| Attached Garage |
Land
| Acreage | No |
| LandAmenities | Park, Place Of Worship, Public Transit, Schools |
| Sewer | Sanitary Sewer |
| SizeDepth | 124 Ft ,9 In |
| SizeFrontage | 60 Ft ,5 In |
| SizeIrregular | 60.43 X 124.8 Ft ; 60.43' X 124.8' X 69.09' X 125.11' |
| SizeTotalText | 60.43 X 124.8 Ft ; 60.43' X 124.8' X 69.09' X 125.11'|under 1/2 Acre |
Rooms
| Level | Type | Length | Width | Dimensions |
|---|---|---|---|---|
| Basement | Bedroom 4 | 3.05 m | 3.06 m | 3.05 m x 3.06 m |
| Basement | Recreational, Games Room | 6.18 m | 4.77 m | 6.18 m x 4.77 m |
| Basement | Games Room | 4.33 m | 4.15 m | 4.33 m x 4.15 m |
| Ground Level | Living Room | 4.81 m | 3.65 m | 4.81 m x 3.65 m |
| Ground Level | Kitchen | 4.88 m | 2.81 m | 4.88 m x 2.81 m |
| Ground Level | Primary Bedroom | 3.59 m | 3.42 m | 3.59 m x 3.42 m |
| Ground Level | Bedroom 2 | 2.97 m | 2.6 m | 2.97 m x 2.6 m |
| Ground Level | Bedroom 3 | 3.02 m | 2.79 m | 3.02 m x 2.79 m |
https://www.realtor.ca/real-estate/27511757/921-florell-drive-oshawa-donevan-donevan
Interested?
Contact us for more information
Deborah Wihlidal
Salesperson
14 Gibbons Street
Oshawa, Ontario L1J 4X7
Guenter Assmus
Salesperson
14 Gibbons Street
Oshawa, Ontario L1J 4X7





