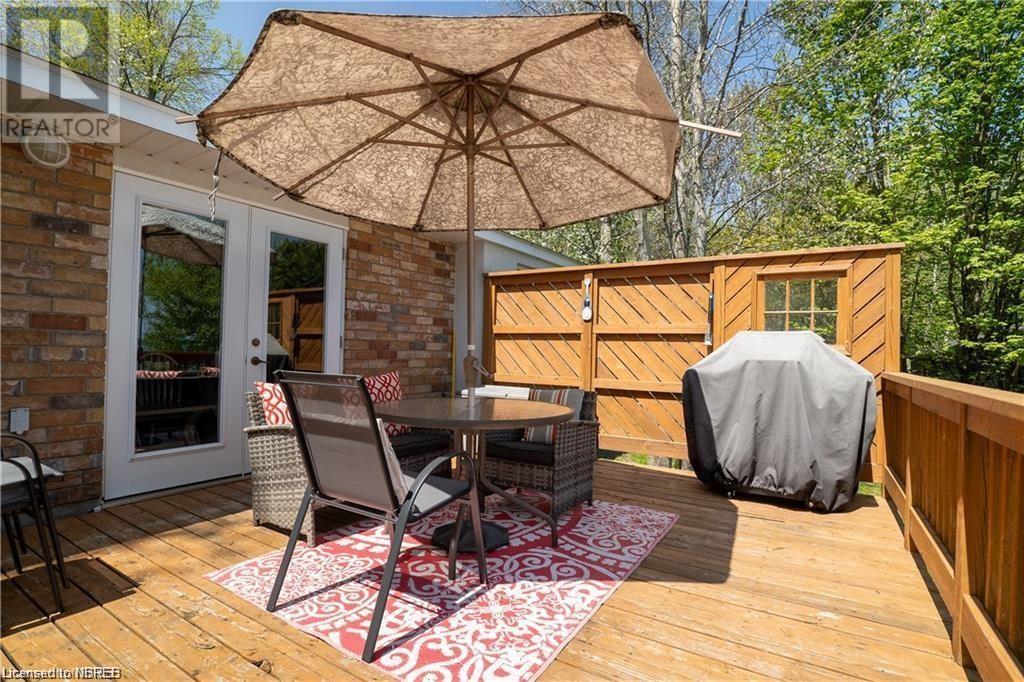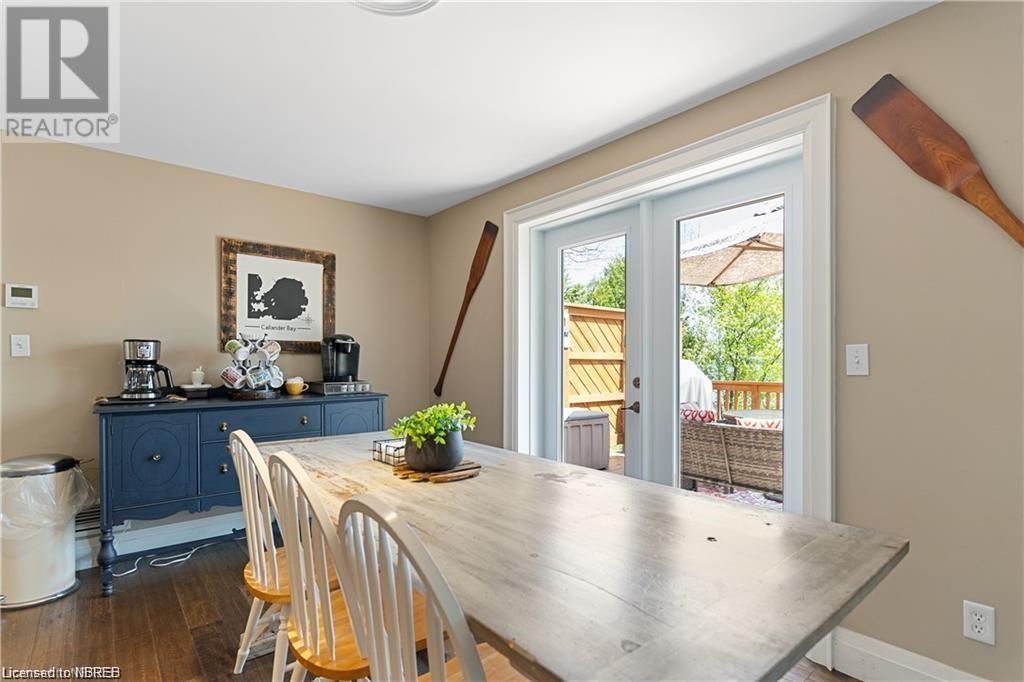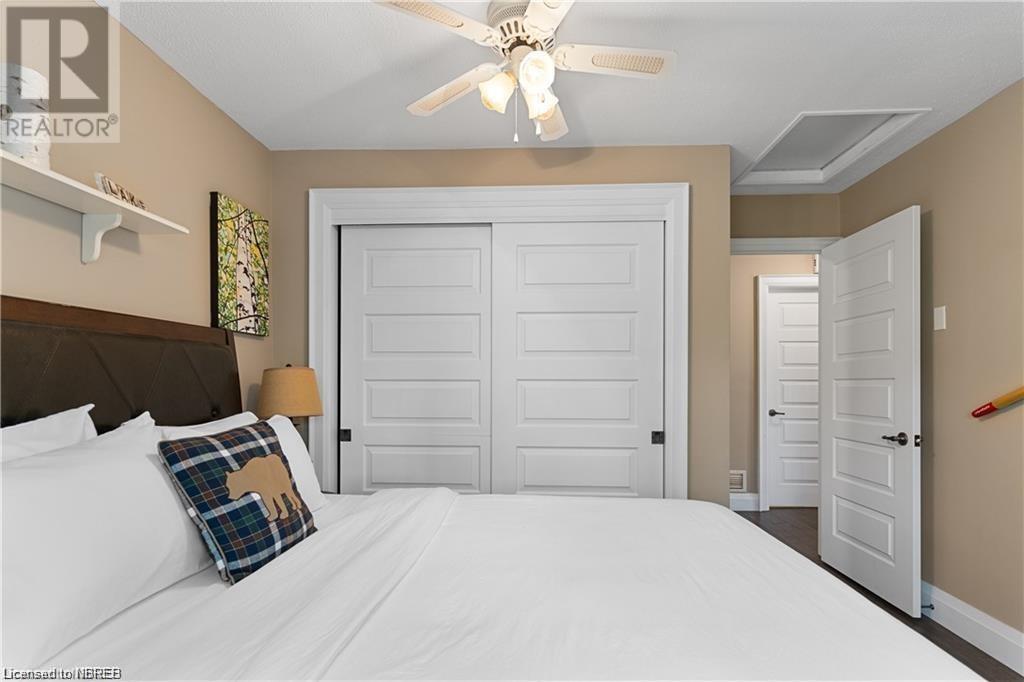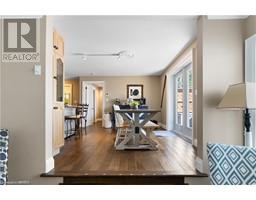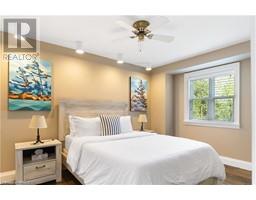27 Johnson Lane Callander, Ontario P0H 1H0
$699,900
Nestled among the trees, this secluded property offers stunning views over the serene waters of Lake Nipissing into Callander Bay. This charming English cottage-style, four-season home includes a boathouse, dock, and double detached heated garage. Enjoy the scenery from your spacious deck, ideal for your morning coffee, grilling, and fantastic sunsets. This home offers year-round enjoyment with swimming, boating, summer and winter fishing, cross-country skiing, snowshoeing, and snowmobiling. The open design creates a relaxed atmosphere, starting at the spacious entryway adjacent to a convenient mudroom, equipped with a washer/dryer, and storage. It flows through to two ample-sized bedrooms, a four-piece bath, with a steam shower, an open-concept kitchen and dining area, and finally a sunken living room with a wood-burning fireplace that adds to the cozy ambiance. There is a separate entrance to the full-height crawl space, great for additional storage and housing all mechanical items for the home. The screened-in heated garage can serve as an additional entertaining area, workshop or regular garage space. The tiered grounds with stone walls and sloping paths provide easy access to the lake from the garage for all your toys. The waterfront boasts incredible views, featuring a firepit, boathouse, and dock. Swimming is a joy off the sandy beach, allowing for shallow entry. There is a local boat launch only minutes away. Located close to the enchanting town of Callander and a short drive to North Bay, this four-season home provides quick access to entertainment such as the new casino in Callander, local golf courses, snowmobile trails, fantastic dining, and all amenities the area has to offer. Experience the beauty and adventure of Lake Nipissing - Callander Bay! (id:50886)
Property Details
| MLS® Number | 40653163 |
| Property Type | Single Family |
| AmenitiesNearBy | Schools |
| CommunicationType | High Speed Internet |
| CommunityFeatures | Quiet Area, School Bus |
| EquipmentType | None |
| Features | Cul-de-sac, Southern Exposure, Crushed Stone Driveway, Country Residential, Sump Pump |
| ParkingSpaceTotal | 6 |
| RentalEquipmentType | None |
| Structure | Shed |
| ViewType | Lake View |
| WaterFrontType | Waterfront |
Building
| BathroomTotal | 1 |
| BedroomsAboveGround | 2 |
| BedroomsTotal | 2 |
| Appliances | Dishwasher, Dryer, Refrigerator, Stove, Washer, Hood Fan, Window Coverings |
| ArchitecturalStyle | Bungalow |
| BasementDevelopment | Unfinished |
| BasementType | Crawl Space (unfinished) |
| ConstructedDate | 1961 |
| ConstructionStyleAttachment | Detached |
| CoolingType | Central Air Conditioning |
| ExteriorFinish | Brick, Vinyl Siding |
| FireProtection | Smoke Detectors |
| FireplaceFuel | Wood |
| FireplacePresent | Yes |
| FireplaceTotal | 1 |
| FireplaceType | Heatillator,other - See Remarks |
| FoundationType | Poured Concrete |
| HeatingType | Heat Pump |
| StoriesTotal | 1 |
| SizeInterior | 966 Sqft |
| Type | House |
| UtilityWater | Drilled Well |
Parking
| Detached Garage |
Land
| AccessType | Water Access, Road Access, Highway Access |
| Acreage | No |
| LandAmenities | Schools |
| LandscapeFeatures | Landscaped |
| Sewer | Septic System |
| SizeDepth | 250 Ft |
| SizeFrontage | 93 Ft |
| SizeIrregular | 0.64 |
| SizeTotal | 0.64 Ac|1/2 - 1.99 Acres |
| SizeTotalText | 0.64 Ac|1/2 - 1.99 Acres |
| SurfaceWater | Lake |
| ZoningDescription | Ru |
Rooms
| Level | Type | Length | Width | Dimensions |
|---|---|---|---|---|
| Main Level | 4pc Bathroom | 6'0'' x 8'10'' | ||
| Main Level | Foyer | 7'11'' x 5'7'' | ||
| Main Level | Utility Room | 5'5'' x 11'7'' | ||
| Main Level | Bedroom | 11'2'' x 8'11'' | ||
| Main Level | Primary Bedroom | 11'7'' x 8'11'' | ||
| Main Level | Living Room | 13'6'' x 10'10'' | ||
| Main Level | Kitchen/dining Room | 13'9'' x 8'11'' |
Utilities
| Electricity | Available |
| Telephone | Available |
https://www.realtor.ca/real-estate/27474250/27-johnson-lane-callander
Interested?
Contact us for more information
Shawn Roy
Salesperson
51 Main Street S
Callander, Ontario P0H 1H0
Tucker Roy
Salesperson
51 Main Street S
Callander, Ontario P0H 1H0




