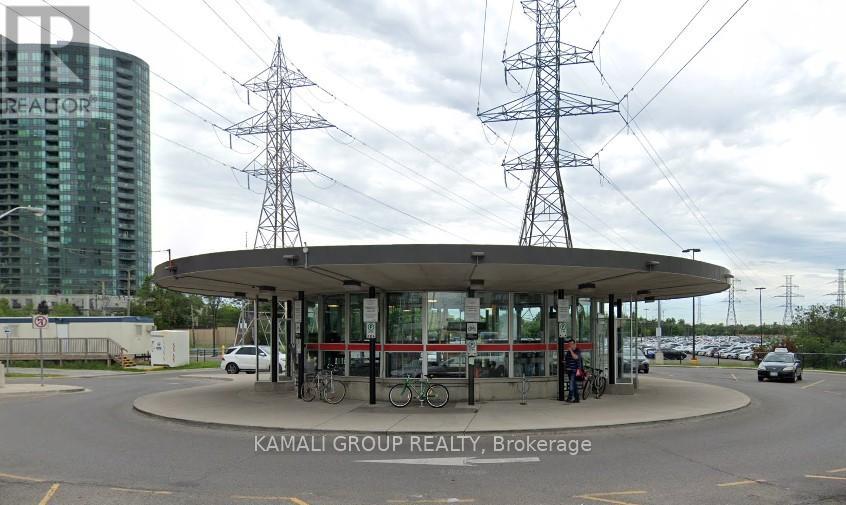Bsmt 1 - 230 Goulding Avenue Toronto, Ontario M2R 2P5
1 Bedroom
1 Bathroom
Fireplace
Central Air Conditioning
Forced Air
$1,700 Monthly
1 Bedroom With Parking! 2024 Renovated With Soaring 9ft High Ceilings! Private Ensuite Washer & Dryer! Open Concept Layout, Kitchen With Quartz Countertop & Undermount Sink + Breakfast Bar, Pot Lights, Minutes To Finch Ttc Subway Station, Loads Of Restaurants & Dining On Yonge St, Minutes To Centerpoint Mall, Hwy 401 & 404 **** EXTRAS **** 2024 Renovated With Soaring 9ft High Ceilings! Private Ensuite Washer & Dryer! 1 Bedroom With Parking! (id:50886)
Property Details
| MLS® Number | C9385193 |
| Property Type | Single Family |
| Community Name | Newtonbrook West |
| AmenitiesNearBy | Park, Schools, Public Transit |
| CommunityFeatures | Community Centre |
| Features | In Suite Laundry |
| ParkingSpaceTotal | 1 |
Building
| BathroomTotal | 1 |
| BedroomsAboveGround | 1 |
| BedroomsTotal | 1 |
| BasementFeatures | Apartment In Basement, Separate Entrance |
| BasementType | N/a |
| ConstructionStyleAttachment | Detached |
| ConstructionStyleSplitLevel | Backsplit |
| CoolingType | Central Air Conditioning |
| ExteriorFinish | Brick |
| FireplacePresent | Yes |
| FoundationType | Unknown |
| HeatingFuel | Natural Gas |
| HeatingType | Forced Air |
| Type | House |
| UtilityWater | Municipal Water |
Land
| Acreage | No |
| FenceType | Fenced Yard |
| LandAmenities | Park, Schools, Public Transit |
| Sewer | Sanitary Sewer |
| SizeDepth | 150 Ft ,1 In |
| SizeFrontage | 50 Ft |
| SizeIrregular | 50.04 X 150.16 Ft |
| SizeTotalText | 50.04 X 150.16 Ft |
Rooms
| Level | Type | Length | Width | Dimensions |
|---|---|---|---|---|
| Basement | Living Room | 2.86 m | 2.17 m | 2.86 m x 2.17 m |
| Basement | Kitchen | 2.86 m | 2.17 m | 2.86 m x 2.17 m |
| Basement | Primary Bedroom | 2.03 m | 1.52 m | 2.03 m x 1.52 m |
Interested?
Contact us for more information
Moe Kamali
Broker of Record
Kamali Group Realty
30 Drewry Avenue
Toronto, Ontario M2M 4C4
30 Drewry Avenue
Toronto, Ontario M2M 4C4
Maya Kamali
Salesperson
Kamali Group Realty
30 Drewry Avenue
Toronto, Ontario M2M 4C4
30 Drewry Avenue
Toronto, Ontario M2M 4C4





















