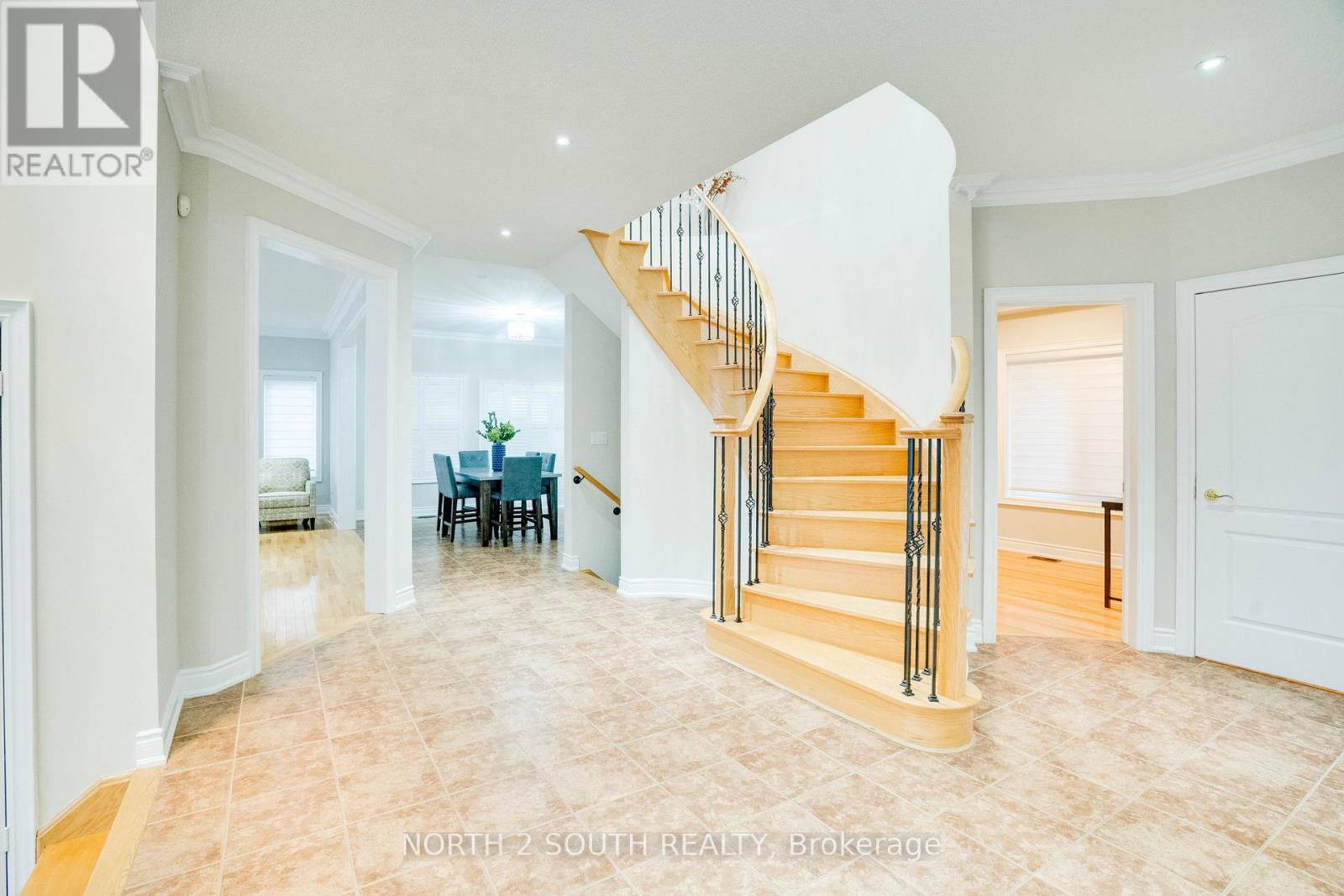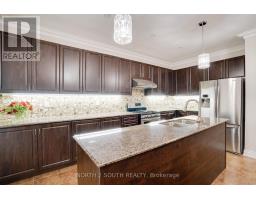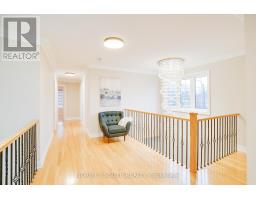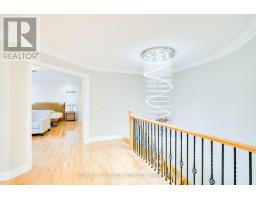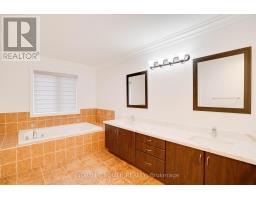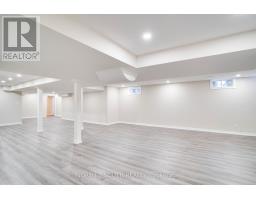4 Bedroom
5 Bathroom
2999.975 - 3499.9705 sqft
Fireplace
Central Air Conditioning
Forced Air
$1,999,000
Welcome to luxurious living in the heart of Vaughan! This exceptional home offers over 3400 sqft of living space plus over 1000 sqft in the basement and is nestled in the highly coveted neighborhood of Vellore Village, promising a lifestyle of comfort and convenience. Boasting 4 bedrooms, 5 bathrooms, and a newly renovated basement, this residence is the epitome of modern elegance. The main level features expansive living areas, including a formal living room, a separate dining area, and a cozy family room with a fireplace. Perfect for entertaining guests or relaxing with loved ones, these versatile spaces offer endless possibilities for enjoyment. Easy access to a wealth of amenities, including top-rated schools, shopping centers, dining options, and recreational facilities with convenient proximity to major highways and transportation options, commuting is a breeze. ** This is a linked property.** (id:50886)
Property Details
|
MLS® Number
|
N9385165 |
|
Property Type
|
Single Family |
|
Community Name
|
Vellore Village |
|
AmenitiesNearBy
|
Park, Public Transit |
|
Features
|
Carpet Free |
|
ParkingSpaceTotal
|
6 |
|
ViewType
|
View |
Building
|
BathroomTotal
|
5 |
|
BedroomsAboveGround
|
4 |
|
BedroomsTotal
|
4 |
|
Appliances
|
Dishwasher, Dryer, Refrigerator, Stove, Washer, Window Coverings |
|
BasementDevelopment
|
Finished |
|
BasementType
|
N/a (finished) |
|
ConstructionStyleAttachment
|
Detached |
|
CoolingType
|
Central Air Conditioning |
|
ExteriorFinish
|
Brick, Stone |
|
FireplacePresent
|
Yes |
|
FlooringType
|
Laminate, Hardwood |
|
FoundationType
|
Concrete |
|
HalfBathTotal
|
1 |
|
HeatingFuel
|
Natural Gas |
|
HeatingType
|
Forced Air |
|
StoriesTotal
|
2 |
|
SizeInterior
|
2999.975 - 3499.9705 Sqft |
|
Type
|
House |
|
UtilityWater
|
Municipal Water |
Parking
Land
|
Acreage
|
No |
|
FenceType
|
Fenced Yard |
|
LandAmenities
|
Park, Public Transit |
|
Sewer
|
Sanitary Sewer |
|
SizeDepth
|
105 Ft ,1 In |
|
SizeFrontage
|
50 Ft ,7 In |
|
SizeIrregular
|
50.6 X 105.1 Ft |
|
SizeTotalText
|
50.6 X 105.1 Ft |
|
ZoningDescription
|
Residential |
Rooms
| Level |
Type |
Length |
Width |
Dimensions |
|
Second Level |
Primary Bedroom |
6.79 m |
5.22 m |
6.79 m x 5.22 m |
|
Second Level |
Bedroom 2 |
5.02 m |
4.33 m |
5.02 m x 4.33 m |
|
Second Level |
Bedroom 3 |
4.9 m |
3.34 m |
4.9 m x 3.34 m |
|
Second Level |
Bedroom 4 |
5.79 m |
4.01 m |
5.79 m x 4.01 m |
|
Basement |
Bedroom |
4.2 m |
3.3 m |
4.2 m x 3.3 m |
|
Basement |
Recreational, Games Room |
6.02 m |
4.63 m |
6.02 m x 4.63 m |
|
Main Level |
Kitchen |
5.63 m |
4.4 m |
5.63 m x 4.4 m |
|
Main Level |
Living Room |
6.76 m |
3.94 m |
6.76 m x 3.94 m |
|
Main Level |
Dining Room |
7.26 m |
4.02 m |
7.26 m x 4.02 m |
|
Main Level |
Office |
2.97 m |
2.42 m |
2.97 m x 2.42 m |
|
Main Level |
Family Room |
5.65 m |
4.25 m |
5.65 m x 4.25 m |
https://www.realtor.ca/real-estate/27511616/162-via-borghese-street-vaughan-vellore-village-vellore-village



