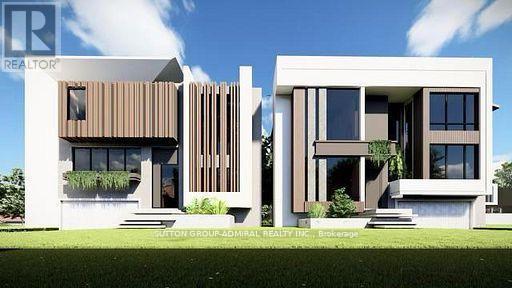364 Greenfield Avenue Toronto, Ontario M2N 3E8
$2,149,000
Attention Builders/Investors/Renovators/Developers!!! Application To Severe The Lot Is Approved. Amazing Lot On Cul-De-Sac Dead End Street Surrounded By Custom-Built Multi Million Dollar Homes!!! Numerous Options: Renovate, Customize or Build Your Dream Home. Ideal for Builders, Investors, Users. Architectural Drawings To Build Two Custom Homes Are Ready.Most Sought Out Toronto Willowdale East Area. Walk To Bayview Village And Subway. Short Walk To Renowned Excellent Schools, Parks, Shops & Transportation. Close To Hwy 401 & Yonge. **** EXTRAS **** Property Currently Tenanted Brings $7,000-$8,000 Income Per Month. Approval For Lot Severance Received. (id:50886)
Property Details
| MLS® Number | C9385127 |
| Property Type | Single Family |
| Community Name | Willowdale East |
| AmenitiesNearBy | Hospital, Park, Place Of Worship, Public Transit, Schools |
| Features | Cul-de-sac |
| ParkingSpaceTotal | 8 |
| PoolType | Inground Pool |
Building
| BathroomTotal | 2 |
| BedroomsAboveGround | 4 |
| BedroomsBelowGround | 1 |
| BedroomsTotal | 5 |
| BasementDevelopment | Finished |
| BasementFeatures | Walk Out, Walk-up |
| BasementType | N/a (finished) |
| ConstructionStyleAttachment | Detached |
| ConstructionStyleSplitLevel | Sidesplit |
| CoolingType | Central Air Conditioning |
| ExteriorFinish | Brick |
| FireplacePresent | Yes |
| FoundationType | Concrete |
| HeatingFuel | Natural Gas |
| HeatingType | Forced Air |
| Type | House |
| UtilityWater | Municipal Water |
Parking
| Attached Garage |
Land
| Acreage | No |
| LandAmenities | Hospital, Park, Place Of Worship, Public Transit, Schools |
| Sewer | Sanitary Sewer |
| SizeDepth | 69 Ft ,6 In |
| SizeFrontage | 100 Ft |
| SizeIrregular | 100 X 69.56 Ft |
| SizeTotalText | 100 X 69.56 Ft |
| ZoningDescription | Residential |
Rooms
| Level | Type | Length | Width | Dimensions |
|---|---|---|---|---|
| Basement | Media | Measurements not available | ||
| Basement | Bedroom 5 | Measurements not available | ||
| Lower Level | Bedroom 3 | Measurements not available | ||
| Lower Level | Bedroom 4 | Measurements not available | ||
| Main Level | Kitchen | Measurements not available | ||
| Main Level | Living Room | Measurements not available | ||
| Main Level | Dining Room | Measurements not available | ||
| Sub-basement | Recreational, Games Room | Measurements not available | ||
| Upper Level | Primary Bedroom | Measurements not available | ||
| Upper Level | Bedroom 2 | Measurements not available |
Interested?
Contact us for more information
Zhana Jurevich
Salesperson
1206 Centre Street
Thornhill, Ontario L4J 3M9



