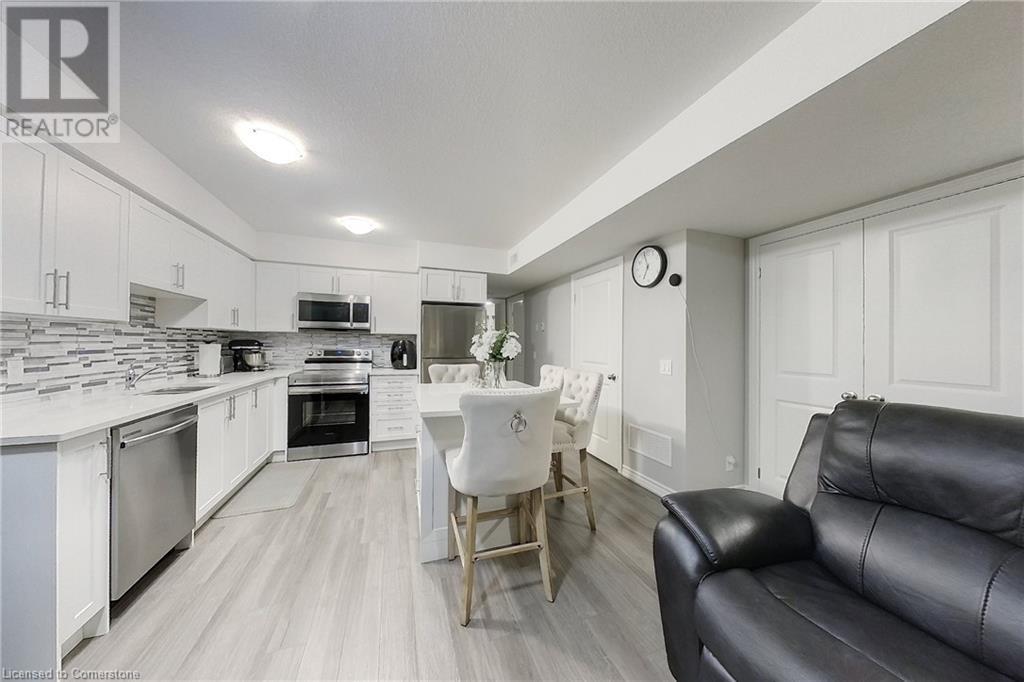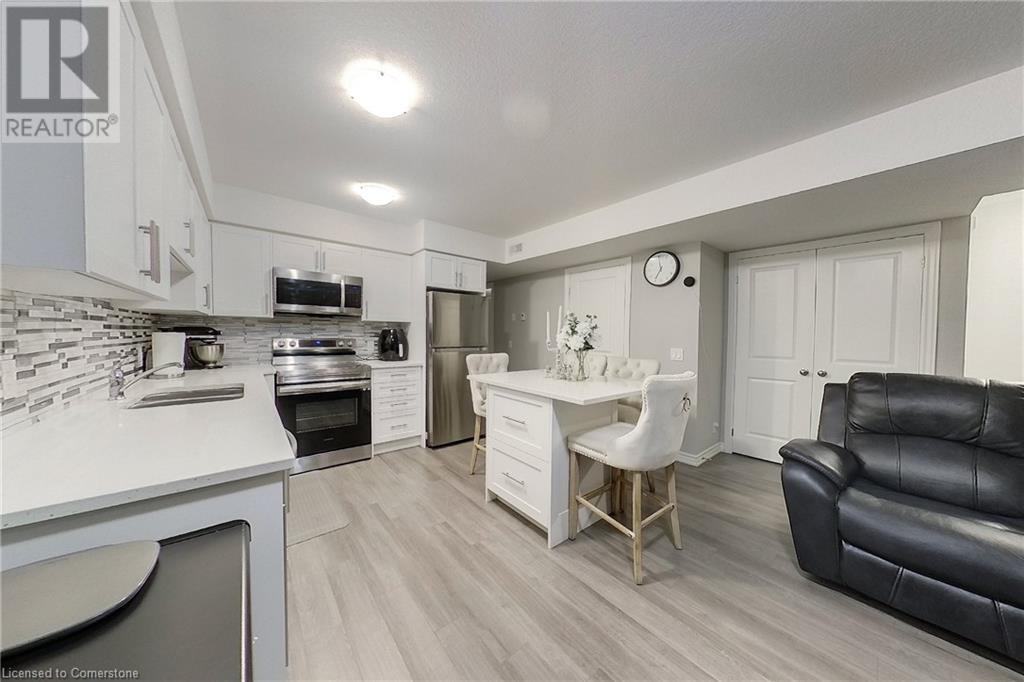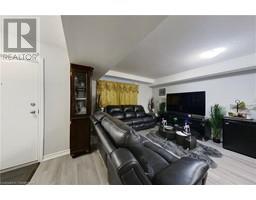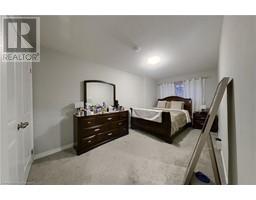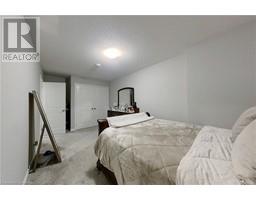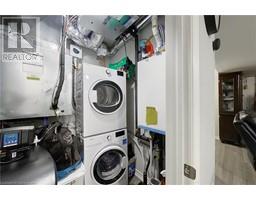235 Chapel Hill Drive Unit# 4 Kitchener, Ontario N2R 0S4
$499,900Maintenance, Insurance, Common Area Maintenance, Landscaping, Property Management, Parking
$160.96 Monthly
Maintenance, Insurance, Common Area Maintenance, Landscaping, Property Management, Parking
$160.96 MonthlyLooking for an affordable entry into the real estate market as a first-time homebuyer or investor? The MacArthur A by Crescent Homes offers a fantastic opportunity! This 2-bedroom stacked townhome is packed with modern features. The kitchen is equipped with white shaker-style cabinets, stone countertops with an under mount sink, and stainless steel appliances. At the rear of the unit, you'll find two spacious bedrooms and a 4-piece bathroom. A separate utility room includes a stackable washer and dryer, an on-demand tankless water heater, and a high-efficiency furnace. With a transferable 7-year Tarion Home Warranty, you can enjoy peace of mind. Low condo fees cover building maintenance, landscaping, parking, garbage collection, and snow removal. Located in the desirable Doon South neighbourhood, you'll have easy access to top-rated schools, the 401, local amenities, scenic walking trails, a golf course, and Conestoga College. Schedule your private viewing today! (id:50886)
Property Details
| MLS® Number | 40652757 |
| Property Type | Single Family |
| AmenitiesNearBy | Airport, Golf Nearby, Hospital, Park, Place Of Worship, Playground, Public Transit, Schools, Shopping, Ski Area |
| CommunicationType | High Speed Internet |
| CommunityFeatures | Quiet Area, School Bus |
| EquipmentType | Water Heater |
| Features | Conservation/green Belt, Balcony |
| ParkingSpaceTotal | 1 |
| RentalEquipmentType | Water Heater |
Building
| BathroomTotal | 1 |
| BedroomsAboveGround | 2 |
| BedroomsTotal | 2 |
| Appliances | Dishwasher, Dryer, Refrigerator, Stove, Water Softener, Microwave Built-in |
| BasementType | None |
| ConstructedDate | 2022 |
| ConstructionStyleAttachment | Attached |
| CoolingType | Central Air Conditioning |
| ExteriorFinish | Brick |
| HeatingFuel | Natural Gas |
| HeatingType | Forced Air |
| SizeInterior | 882 Sqft |
| Type | Row / Townhouse |
| UtilityWater | Municipal Water |
Parking
| Visitor Parking |
Land
| AccessType | Highway Access, Highway Nearby |
| Acreage | No |
| LandAmenities | Airport, Golf Nearby, Hospital, Park, Place Of Worship, Playground, Public Transit, Schools, Shopping, Ski Area |
| LandscapeFeatures | Landscaped |
| Sewer | Municipal Sewage System |
| SizeTotalText | Unknown |
| ZoningDescription | R-6; |
Rooms
| Level | Type | Length | Width | Dimensions |
|---|---|---|---|---|
| Main Level | Bedroom | 9'1'' x 14'5'' | ||
| Main Level | Primary Bedroom | 9'1'' x 19'2'' | ||
| Main Level | 4pc Bathroom | 5'0'' x 7'9'' | ||
| Main Level | Kitchen | 12'9'' x 9'1'' | ||
| Main Level | Living Room | 15'0'' x 13'8'' |
Utilities
| Cable | Available |
| Telephone | Available |
https://www.realtor.ca/real-estate/27511427/235-chapel-hill-drive-unit-4-kitchener
Interested?
Contact us for more information
Sanjeev Dang
Salesperson
7-871 Victoria Street North Unit: 355
Kitchener, Ontario N2B 3S4
Andy Nagpal
Salesperson
4711 Yonge Street Unit C 10th Floor
Toronto, Ontario M2N 6K8







