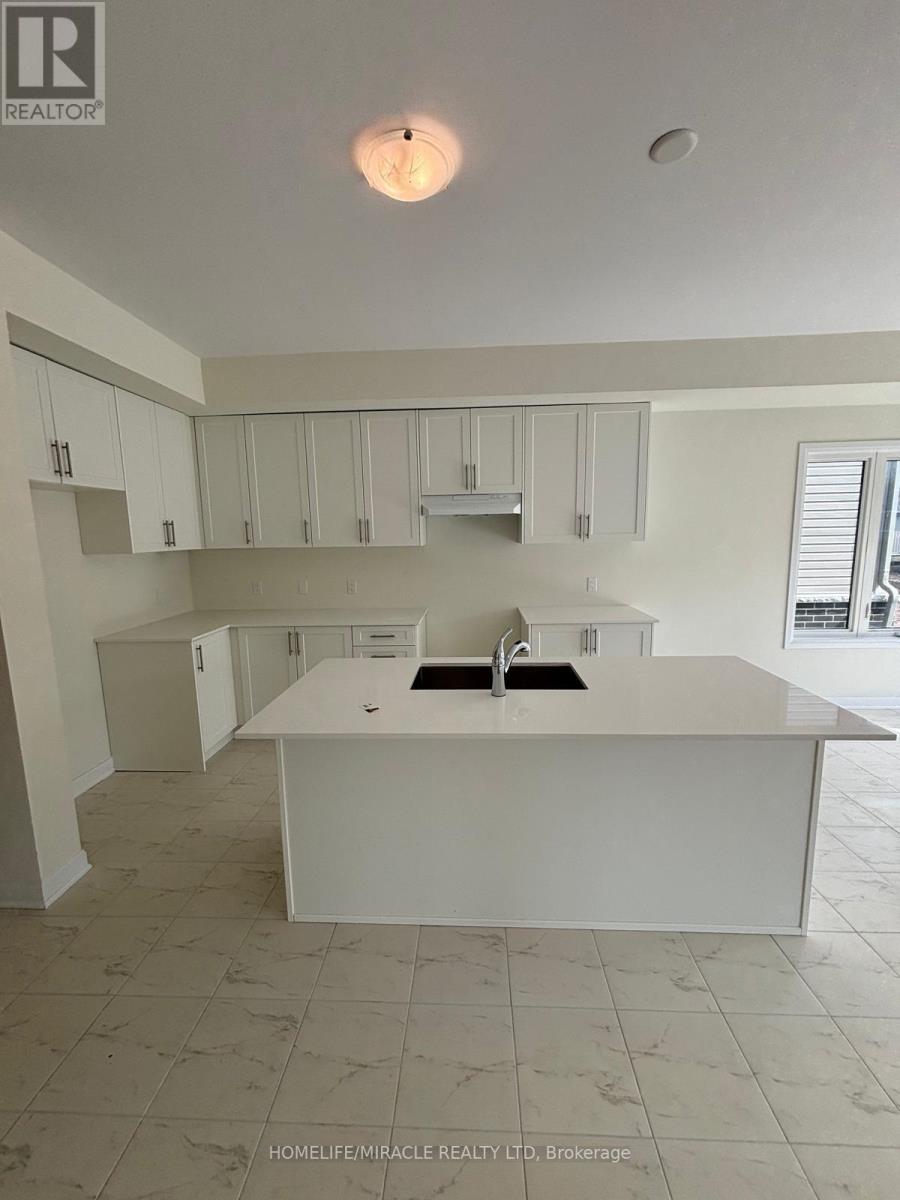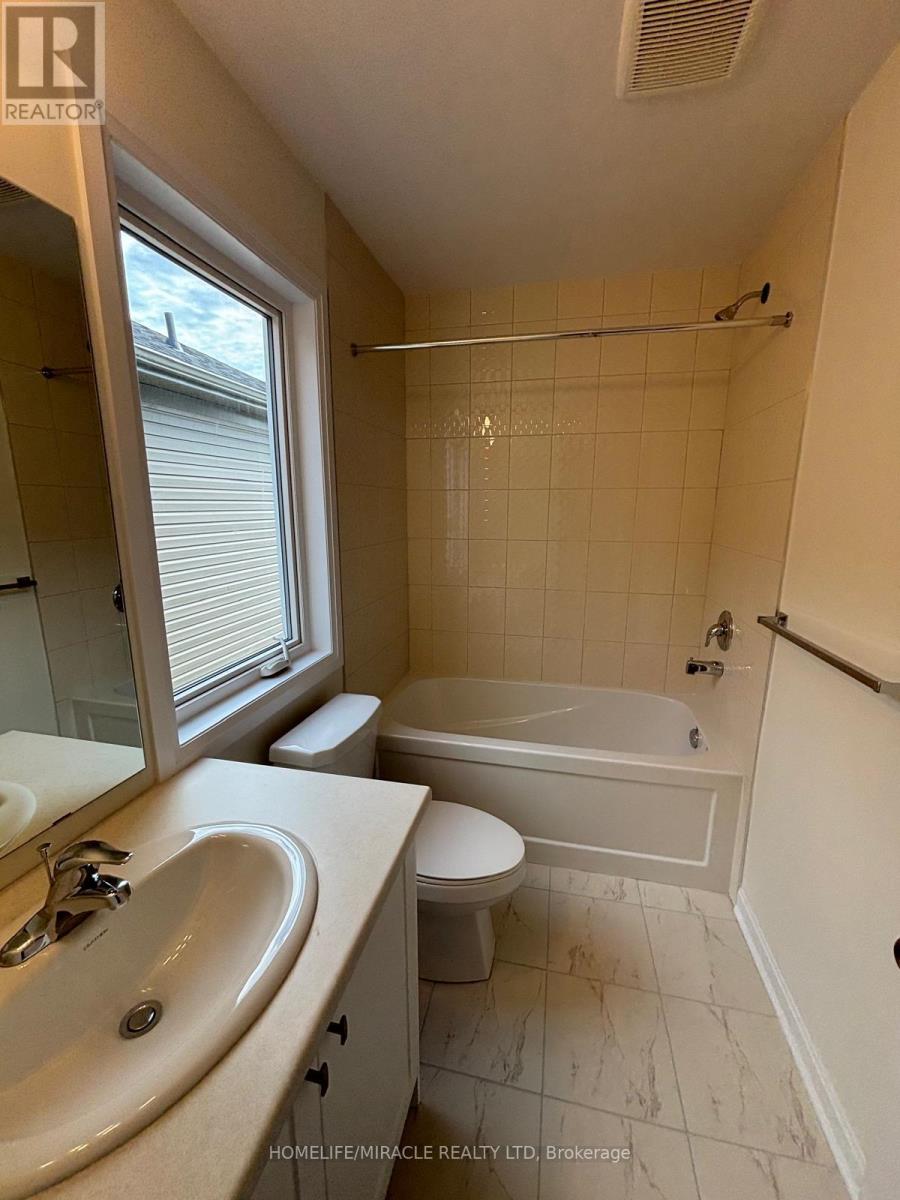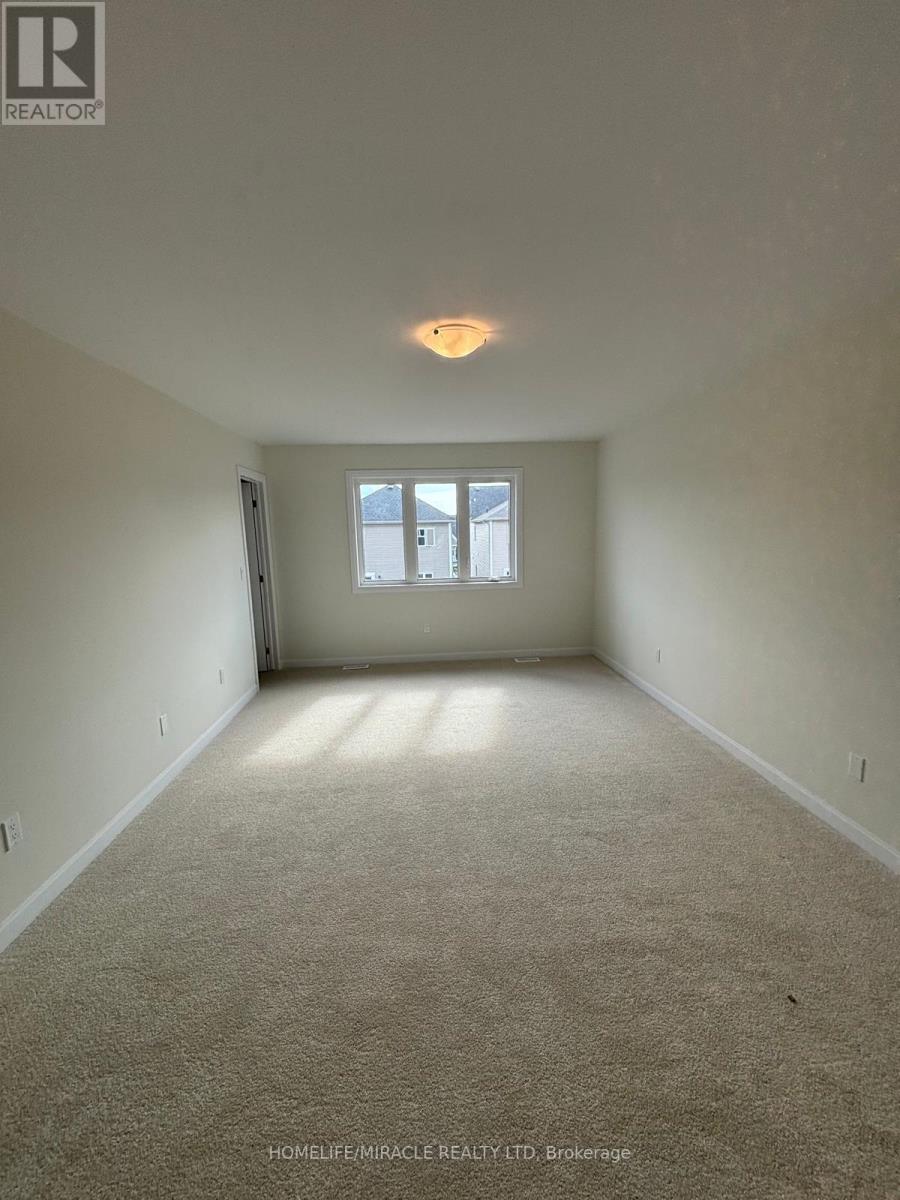79 Oakmont Drive Loyalist, Ontario K0H 1G0
$2,800 Monthly
Absolutely Gorgeous Recently Constructed Detached Home Featuring 4 Bedrooms, 2.5 Bathrooms, Double Car Garage, Main Floor Laundry & Approximately 2400 Sq. Ft., Of Livable Space. Reasonably Priced, This Beauty Is A Must See, Turn Key Ready For You To Move In. The Main Floor Is Very Spacious With Hardwood Flooring Throughout The Living Room & Huge Windows For Ample Amount Of Natural Sunlight. The Kitchen Is Fully Equipped With Brand New S/S Appliances & Ceramic Tiles. You Have Your Very Own Laundry/Mudroom With Access To The Garage. Open Concept Living Great For Entertaining Family & Friends. Beautiful Zebra Shades Blinds On All The Windows! As You Head Upstairs You Will Find The Master Bedroom With A Double Door Entry, Huge Walk In Closet & 4 Piece Ensuite With Separate Walk In Shower. Great Location Close To School, Banks, Gas Stations, Plaza, Parks, Golf Course & 15 Min Drive To Napanee & Kingston. (id:50886)
Property Details
| MLS® Number | X9048429 |
| Property Type | Single Family |
| AmenitiesNearBy | Park, Place Of Worship, Schools |
| CommunityFeatures | Community Centre |
| Features | Conservation/green Belt |
| ParkingSpaceTotal | 4 |
Building
| BathroomTotal | 3 |
| BedroomsAboveGround | 4 |
| BedroomsTotal | 4 |
| Appliances | Dishwasher, Dryer, Refrigerator, Stove, Washer, Window Coverings |
| BasementDevelopment | Unfinished |
| BasementType | N/a (unfinished) |
| ConstructionStyleAttachment | Detached |
| CoolingType | Central Air Conditioning |
| ExteriorFinish | Stone, Vinyl Siding |
| FoundationType | Concrete |
| HalfBathTotal | 1 |
| HeatingFuel | Natural Gas |
| HeatingType | Forced Air |
| StoriesTotal | 2 |
| SizeInterior | 1999.983 - 2499.9795 Sqft |
| Type | House |
| UtilityWater | Municipal Water |
Parking
| Attached Garage |
Land
| Acreage | No |
| LandAmenities | Park, Place Of Worship, Schools |
| Sewer | Sanitary Sewer |
Rooms
| Level | Type | Length | Width | Dimensions |
|---|---|---|---|---|
| Second Level | Primary Bedroom | 3.9 m | 5.79 m | 3.9 m x 5.79 m |
| Second Level | Bedroom 2 | Measurements not available | ||
| Second Level | Bedroom 3 | Measurements not available | ||
| Second Level | Bedroom 4 | Measurements not available | ||
| Main Level | Great Room | 4.32 m | 5.36 m | 4.32 m x 5.36 m |
| Main Level | Kitchen | Measurements not available | ||
| Main Level | Laundry Room | Measurements not available |
https://www.realtor.ca/real-estate/27198480/79-oakmont-drive-loyalist
Interested?
Contact us for more information
Lalli Matharu
Salesperson



















































