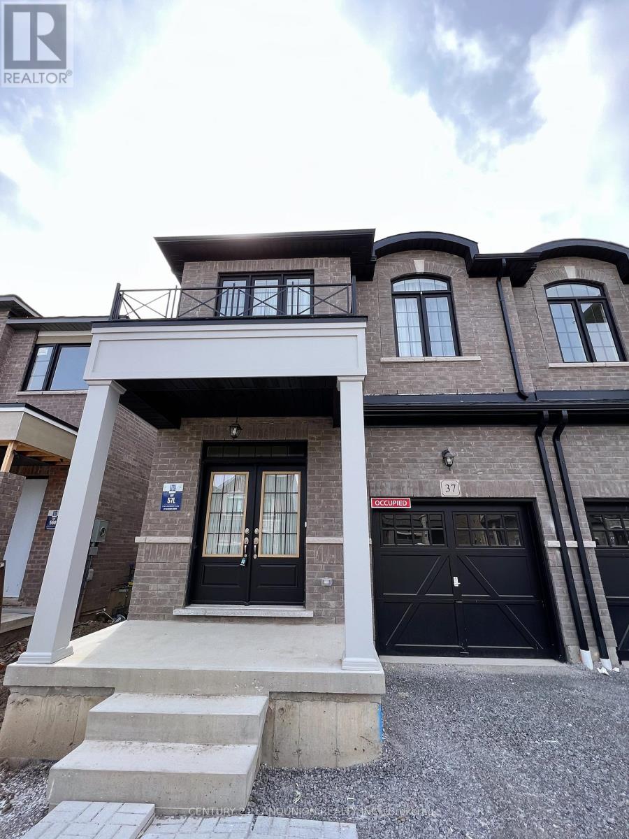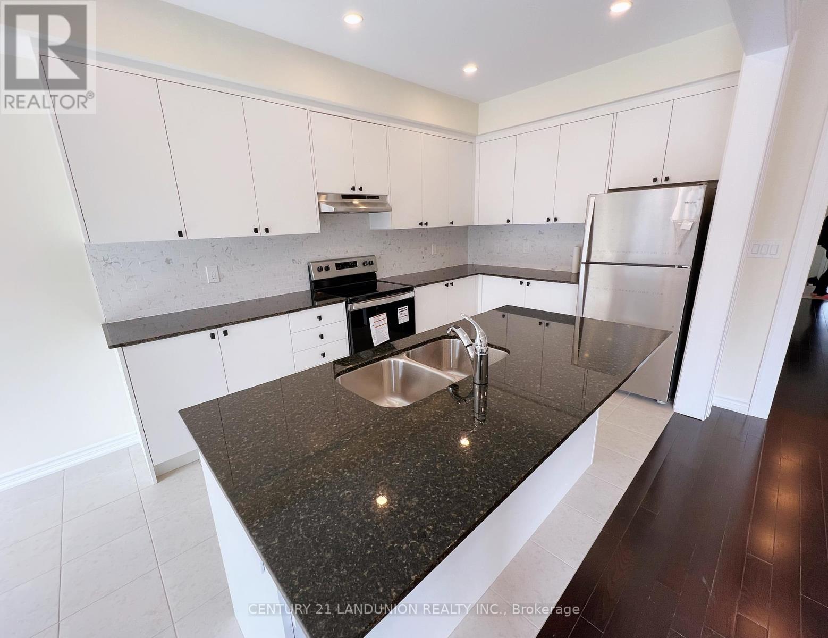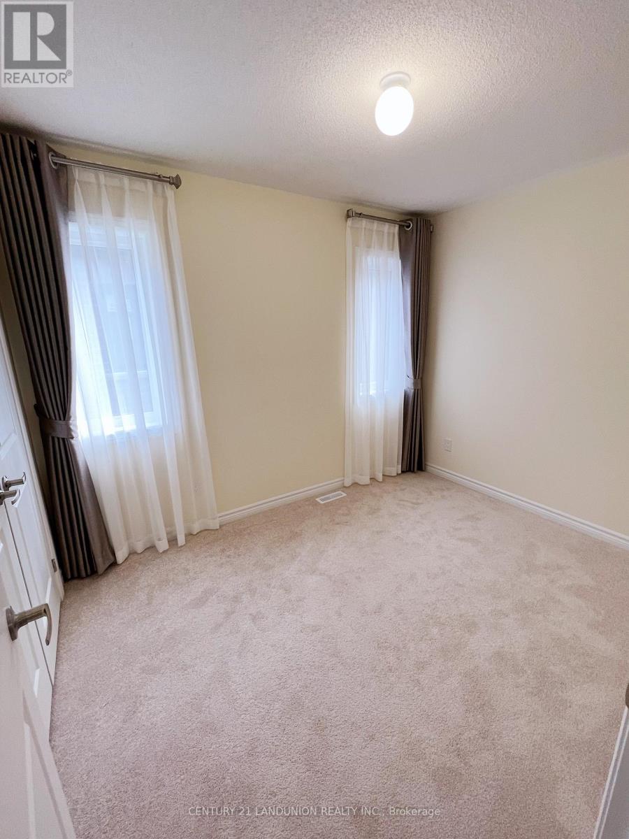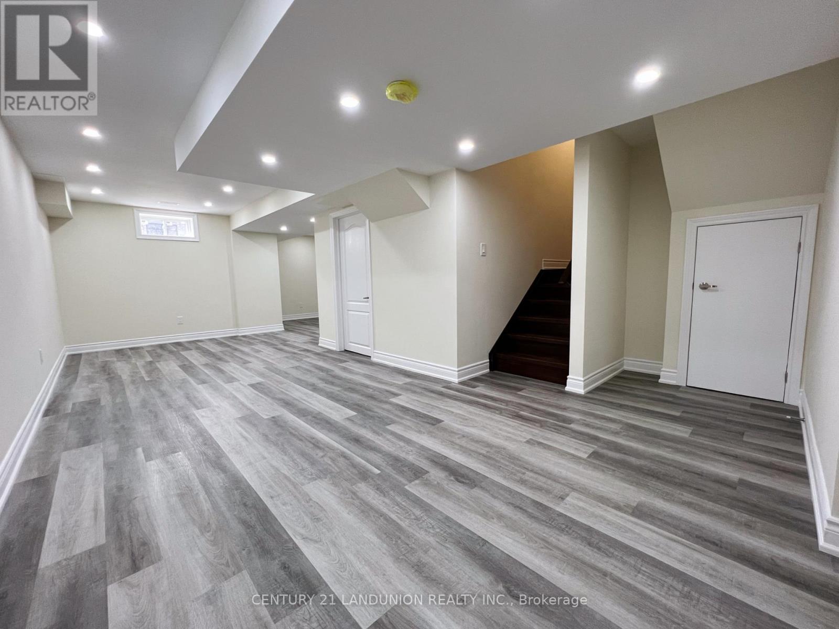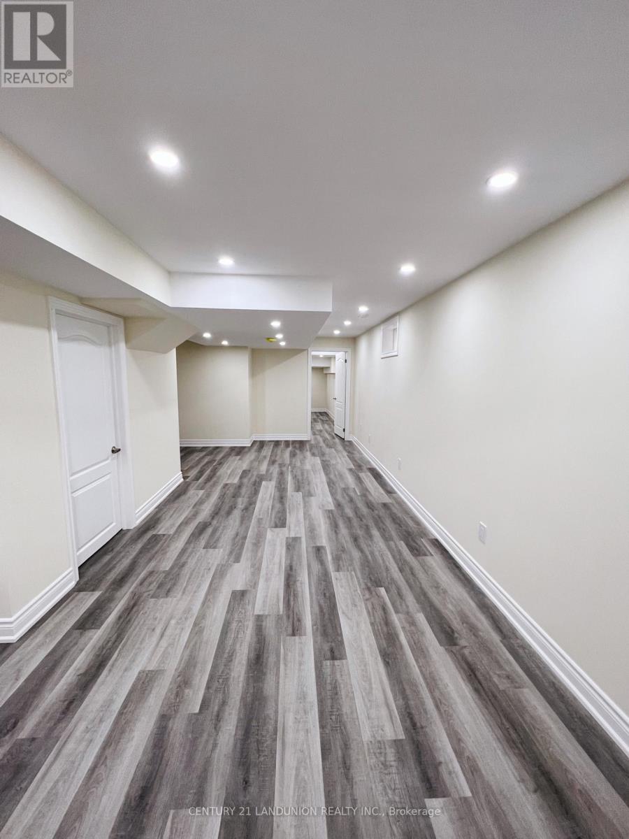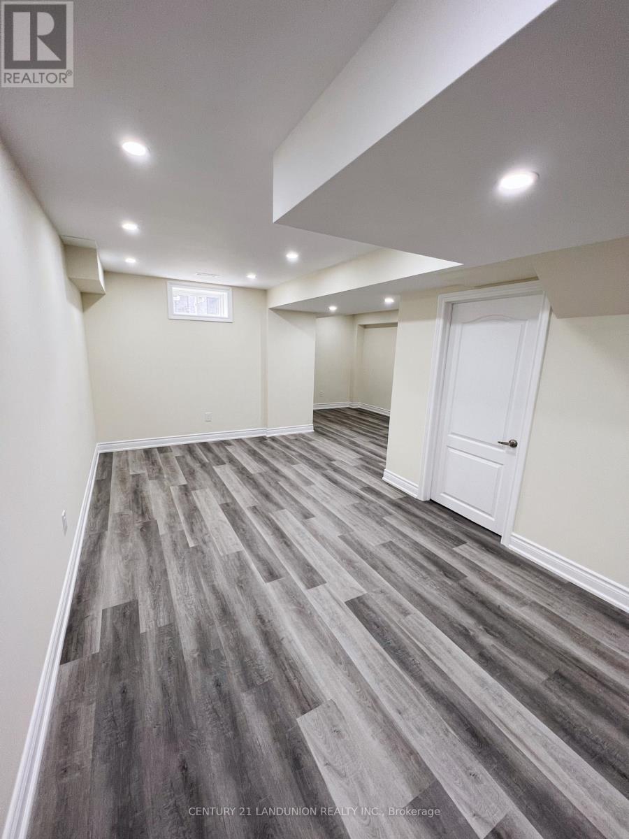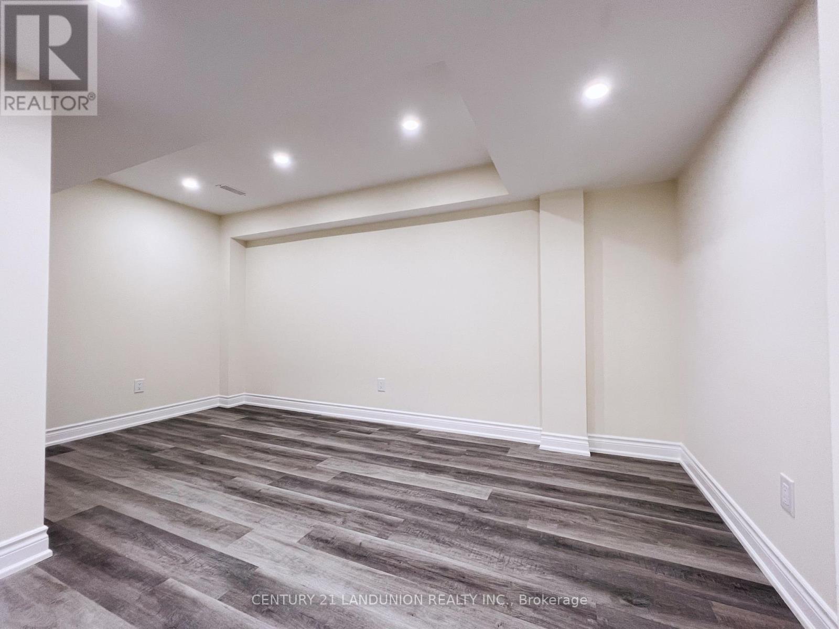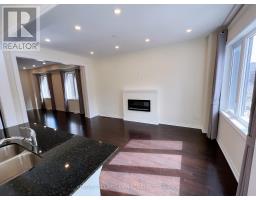37 Closson Drive Whitby, Ontario L1P 0M9
$3,400 Monthly
4 Bedroom Semi W/ Professionally Finished Basement. 4 Spacious Bedroom & 3 Bathroom On 2nd Floor. Convenient 2 En-Suite Bedrooms On 2nd Floor. A Lot Of Living Space Just Like A Detached House. A Lot Of Money Spent On Upgrades: 9' Smooth Ceiling On Main Floor W/ Hardwood Floor, A Lot Of Pot Lights, Oak Staircase, Upgraded Kitchen W/Central Island, Granite Counter, Backsplash, Upgraded Cabinet&Knobs, Upgraded Bathroom, High End Custom Window Coverings, Professionally Finished Basement W/Smooth Ceiling, Pot Lights, Vinyl Floor, Separate Laundry Room W/Quartz Counter&Stainless Steel Sink. Partially Fenced Backyard. Close To Whitby Go Train Station, Hwy 412, 401 & 407. **** EXTRAS **** Stainless Steel (Fridge, Stove, B/I Dishwasher), Washer & Dryer, Garage Opener. Tenant Is Responsible For Tenant Insurance, Lawn Maintenance, Snow Removal, All Utilities & Hot Water Tank Rental Fee (id:50886)
Property Details
| MLS® Number | E9385007 |
| Property Type | Single Family |
| Community Name | Rural Whitby |
| Features | In Suite Laundry |
| ParkingSpaceTotal | 3 |
Building
| BathroomTotal | 4 |
| BedroomsAboveGround | 4 |
| BedroomsTotal | 4 |
| BasementDevelopment | Finished |
| BasementType | Full (finished) |
| ConstructionStyleAttachment | Semi-detached |
| CoolingType | Central Air Conditioning |
| ExteriorFinish | Brick |
| FlooringType | Hardwood, Vinyl, Ceramic |
| FoundationType | Concrete |
| HalfBathTotal | 1 |
| HeatingFuel | Natural Gas |
| HeatingType | Forced Air |
| StoriesTotal | 2 |
| Type | House |
| UtilityWater | Municipal Water |
Parking
| Attached Garage |
Land
| Acreage | No |
| Sewer | Sanitary Sewer |
Rooms
| Level | Type | Length | Width | Dimensions |
|---|---|---|---|---|
| Second Level | Primary Bedroom | Measurements not available | ||
| Second Level | Bedroom 4 | Measurements not available | ||
| Second Level | Bedroom 2 | Measurements not available | ||
| Second Level | Bedroom 3 | -36.0 | ||
| Basement | Laundry Room | Measurements not available | ||
| Basement | Study | Measurements not available | ||
| Basement | Media | Measurements not available | ||
| Ground Level | Living Room | Measurements not available | ||
| Ground Level | Dining Room | Measurements not available | ||
| Ground Level | Kitchen | Measurements not available | ||
| Ground Level | Eating Area | Measurements not available | ||
| Ground Level | Family Room | Measurements not available |
https://www.realtor.ca/real-estate/27511312/37-closson-drive-whitby-rural-whitby
Interested?
Contact us for more information
Wei Wang
Salesperson
7050 Woodbine Ave Unit 106
Markham, Ontario L3R 4G8


