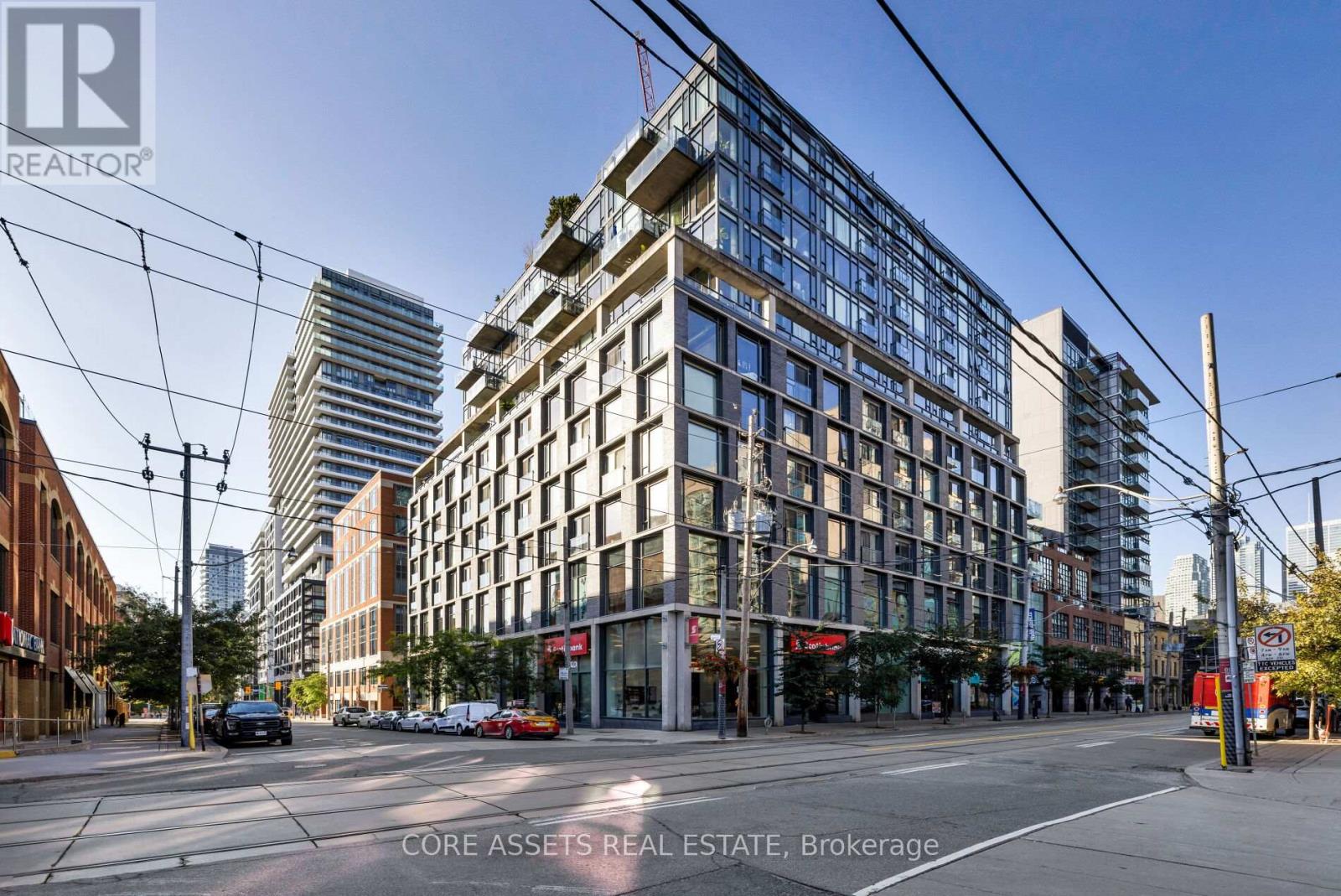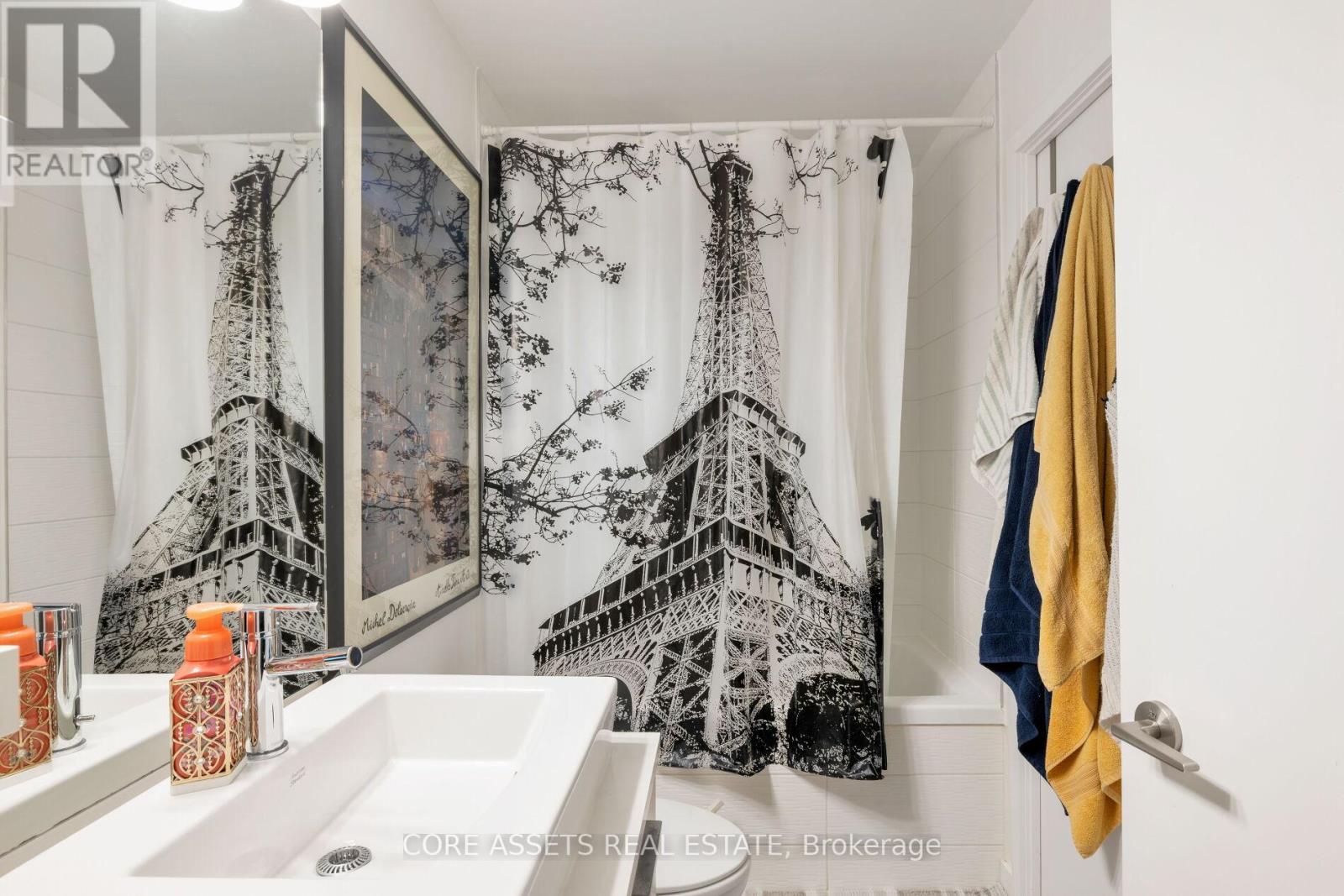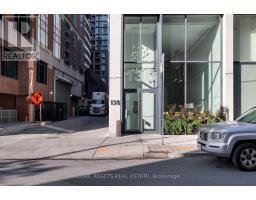514 - 138 Princess Street Toronto, Ontario M5A 0B1
$899,900Maintenance, Common Area Maintenance, Insurance, Parking, Water
$846.88 Monthly
Maintenance, Common Area Maintenance, Insurance, Parking, Water
$846.88 MonthlyWelcome to 138 Princess Street #514! This Executive Suite Features 964 Sqft Of Loft-Style Living Space, Including Spacious Primary Bedroom And Large Den - Easily Converted To A Full Second Bedroom, Or Keep As The Perfect Work From Home Office / Hobby Room! A Modern Kitchen Complete With Stainless Steel Appliances Overlooks The Wide Open Concept Living / Dining Room, Lined With Floor To Ceiling Windows And Walk-out To The Spacious Balcony. Primary Bedroom Features A Luxurious 4 Piece Semi-Ensuite And Two Large Closets. Bonus Second 3 Piece Bathroom And Ample Storage With Double Closets In Foyer. Beautiful Hard Loft Features Include Concrete Walls and Exposed Ductwork. Located In Highly Desirable Neighbourhood With Proximity To The Best Of Downtown Toronto Living! **** EXTRAS **** Only A Short Walk To All Things Downtown- St. Lawrence Market, Distillery District, Rogers Centre / Scotiabank Theatre, King and Queen St All Just Steps Away. Easy TTC, UP Express And Highway Access. Walkscore of 99 and Transitscore of 100! (id:50886)
Property Details
| MLS® Number | C9392442 |
| Property Type | Single Family |
| Community Name | Moss Park |
| AmenitiesNearBy | Hospital, Public Transit |
| CommunityFeatures | Pet Restrictions |
| Features | Balcony, In Suite Laundry |
| ParkingSpaceTotal | 1 |
Building
| BathroomTotal | 2 |
| BedroomsAboveGround | 1 |
| BedroomsBelowGround | 1 |
| BedroomsTotal | 2 |
| Amenities | Party Room, Visitor Parking, Storage - Locker |
| Appliances | Dishwasher, Dryer, Hood Fan, Microwave, Refrigerator, Stove, Washer |
| CoolingType | Central Air Conditioning |
| ExteriorFinish | Concrete |
| FlooringType | Hardwood |
| HeatingFuel | Natural Gas |
| HeatingType | Heat Pump |
| SizeInterior | 899.9921 - 998.9921 Sqft |
| Type | Apartment |
Parking
| Underground |
Land
| Acreage | No |
| LandAmenities | Hospital, Public Transit |
Rooms
| Level | Type | Length | Width | Dimensions |
|---|---|---|---|---|
| Main Level | Living Room | 4.9 m | 3.27 m | 4.9 m x 3.27 m |
| Main Level | Dining Room | 2.36 m | 3.27 m | 2.36 m x 3.27 m |
| Main Level | Den | 4.07 m | 2.91 m | 4.07 m x 2.91 m |
| Main Level | Kitchen | 2.54 m | 3.27 m | 2.54 m x 3.27 m |
| Main Level | Primary Bedroom | 4.9 m | 2.73 m | 4.9 m x 2.73 m |
https://www.realtor.ca/real-estate/27531121/514-138-princess-street-toronto-moss-park-moss-park
Interested?
Contact us for more information
Paul Siksna
Broker of Record
142 King Street East
Toronto, Ontario M5C 1G7
John O'connor
Salesperson
142 King Street East
Toronto, Ontario M5C 1G7

























