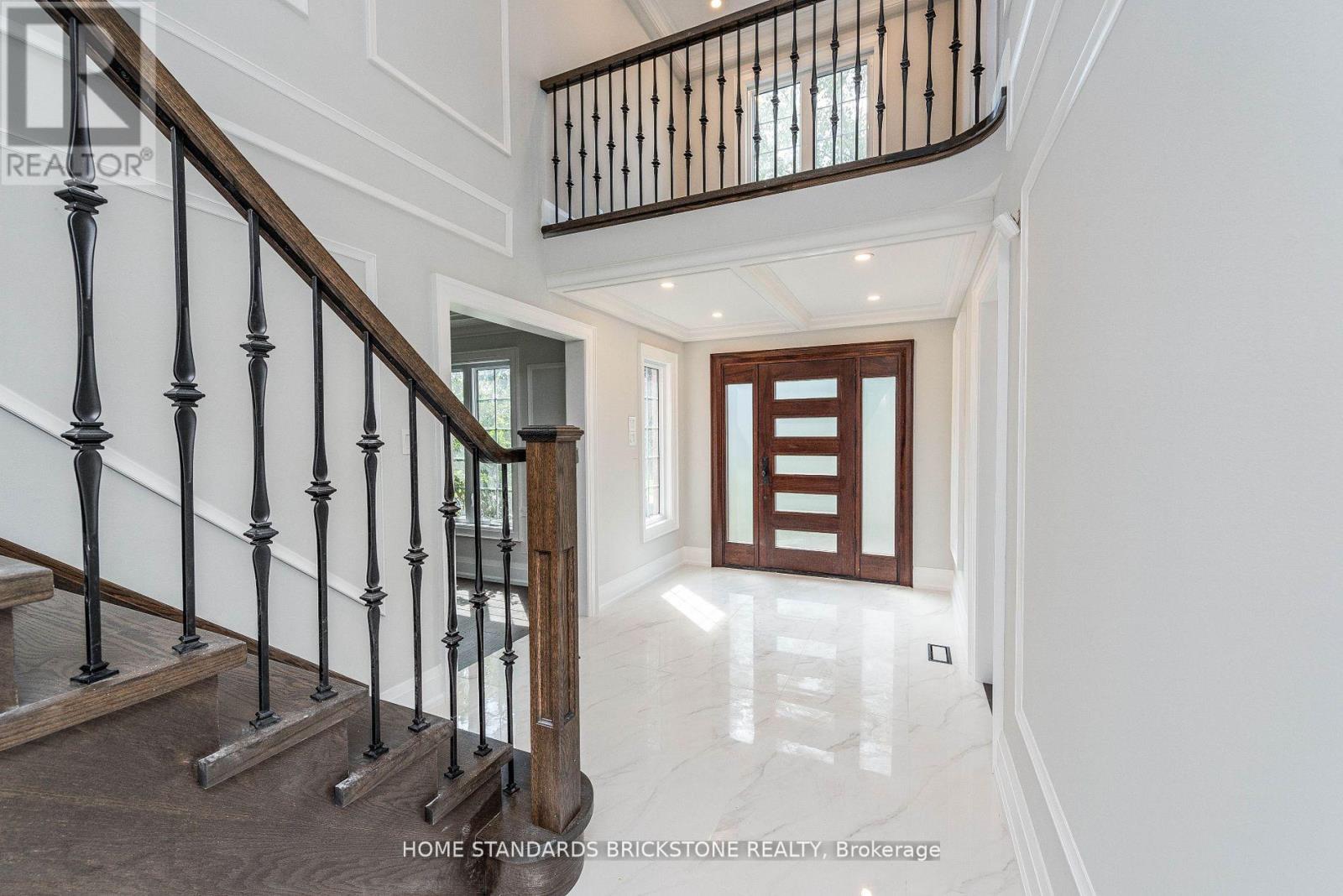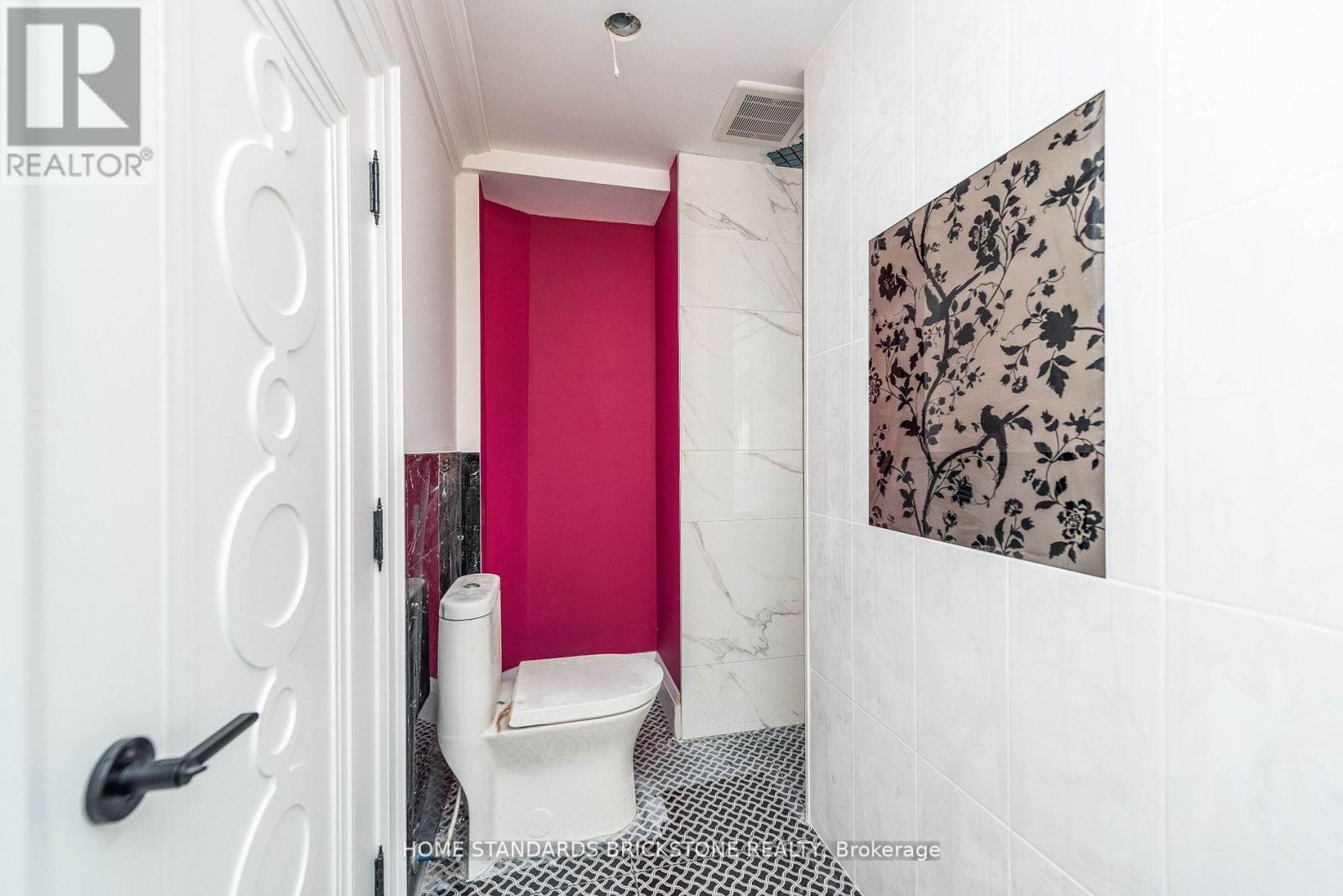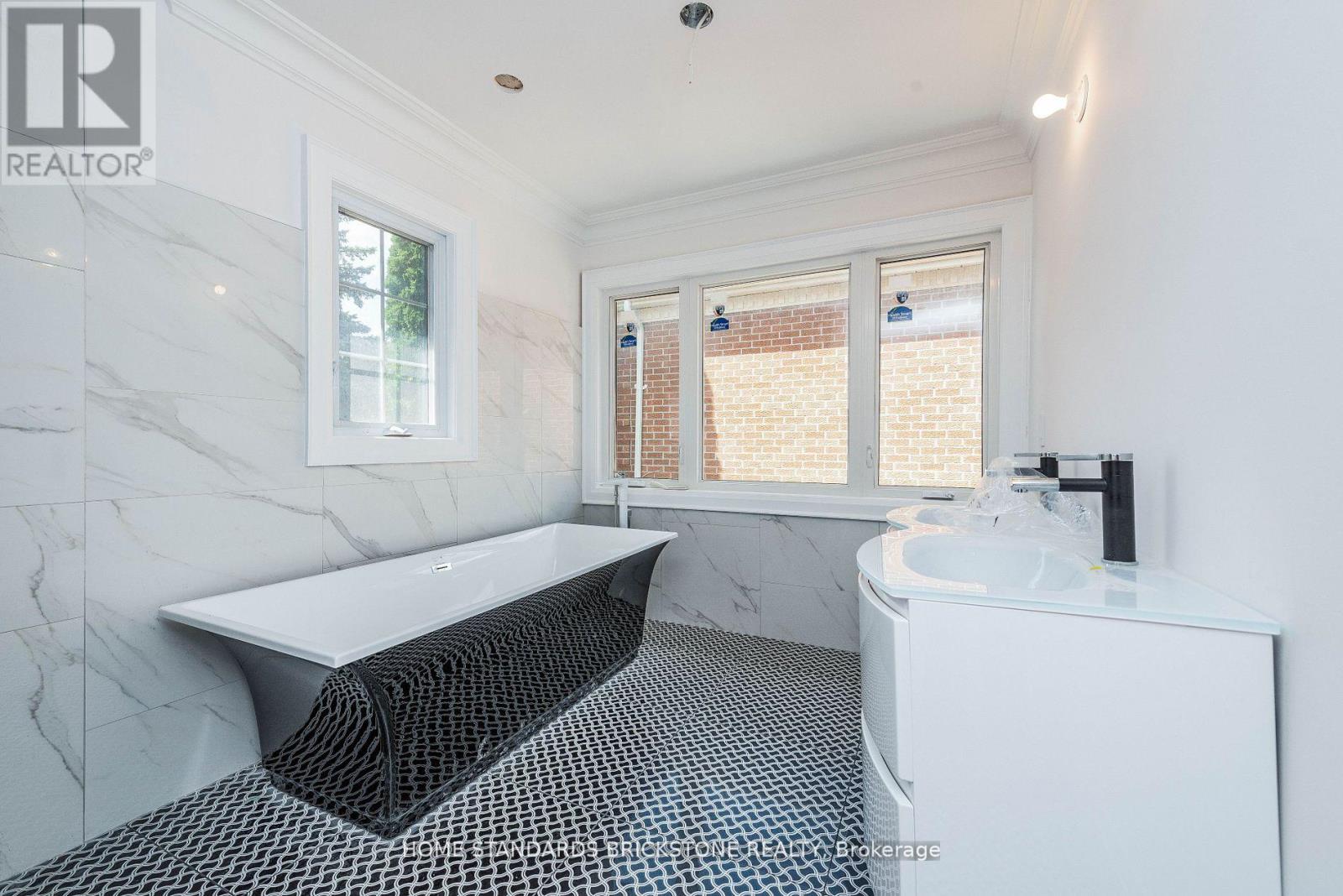833 Lockwood Circle Newmarket, Ontario L3X 1K8
5 Bedroom
7 Bathroom
2999.975 - 3499.9705 sqft
Fireplace
Inground Pool
Central Air Conditioning
Forced Air
$1,999,000
Absolutely Stunning Bright Fully Renovated Detached Home In A Very Desirable Neighbourhood. $400K+ Spent On Renos. Sun-Filled Open Concept, Great Room Overlooks Tranquil Backyard W/ Pool; Hardwood Flooring, Separate Entrance To Self Contained Unit. Bright Basement, Eat-In Kitchen. **** EXTRAS **** Everything Is Brand New Incl: New Kitchen Cabinets, Bathrooms, Hardwood Floors Countertops, Top Of The Line Appliances, Paint, Potlights, Etc. (id:50886)
Property Details
| MLS® Number | N9384851 |
| Property Type | Single Family |
| Community Name | Stonehaven-Wyndham |
| Features | Irregular Lot Size |
| ParkingSpaceTotal | 6 |
| PoolType | Inground Pool |
Building
| BathroomTotal | 7 |
| BedroomsAboveGround | 4 |
| BedroomsBelowGround | 1 |
| BedroomsTotal | 5 |
| Amenities | Fireplace(s) |
| Appliances | Water Meter |
| BasementFeatures | Apartment In Basement, Separate Entrance |
| BasementType | N/a |
| ConstructionStyleAttachment | Detached |
| CoolingType | Central Air Conditioning |
| ExteriorFinish | Brick Facing |
| FireplacePresent | Yes |
| FireplaceTotal | 1 |
| FlooringType | Hardwood |
| FoundationType | Poured Concrete |
| HalfBathTotal | 1 |
| HeatingFuel | Natural Gas |
| HeatingType | Forced Air |
| StoriesTotal | 2 |
| SizeInterior | 2999.975 - 3499.9705 Sqft |
| Type | House |
| UtilityWater | Municipal Water |
Parking
| Attached Garage |
Land
| Acreage | No |
| Sewer | Sanitary Sewer |
| SizeDepth | 150 Ft ,7 In |
| SizeFrontage | 72 Ft ,2 In |
| SizeIrregular | 72.2 X 150.6 Ft |
| SizeTotalText | 72.2 X 150.6 Ft |
Rooms
| Level | Type | Length | Width | Dimensions |
|---|---|---|---|---|
| Second Level | Primary Bedroom | 6.58 m | 4.4 m | 6.58 m x 4.4 m |
| Second Level | Bedroom 2 | 4.6 m | 3.54 m | 4.6 m x 3.54 m |
| Second Level | Bedroom 3 | 4.4 m | 3.54 m | 4.4 m x 3.54 m |
| Second Level | Bedroom 4 | 3.54 m | 2.5 m | 3.54 m x 2.5 m |
| Basement | Recreational, Games Room | 6.72 m | 4.26 m | 6.72 m x 4.26 m |
| Ground Level | Dining Room | 4.95 m | 3.3743 m | 4.95 m x 3.3743 m |
| Ground Level | Kitchen | 7.83 m | 3.87 m | 7.83 m x 3.87 m |
| Ground Level | Family Room | 6.86 m | 4.24 m | 6.86 m x 4.24 m |
| Ground Level | Office | 3.54 m | 2.44 m | 3.54 m x 2.44 m |
Interested?
Contact us for more information
Forohar Hejazi
Salesperson
Home Standards Brickstone Realty
180 Steeles Ave W #30 & 31
Thornhill, Ontario L4J 2L1
180 Steeles Ave W #30 & 31
Thornhill, Ontario L4J 2L1







































































